901 W Foxcroft Dr, CAMP HILL, PA 17011
Local realty services provided by:Better Homes and Gardens Real Estate GSA Realty
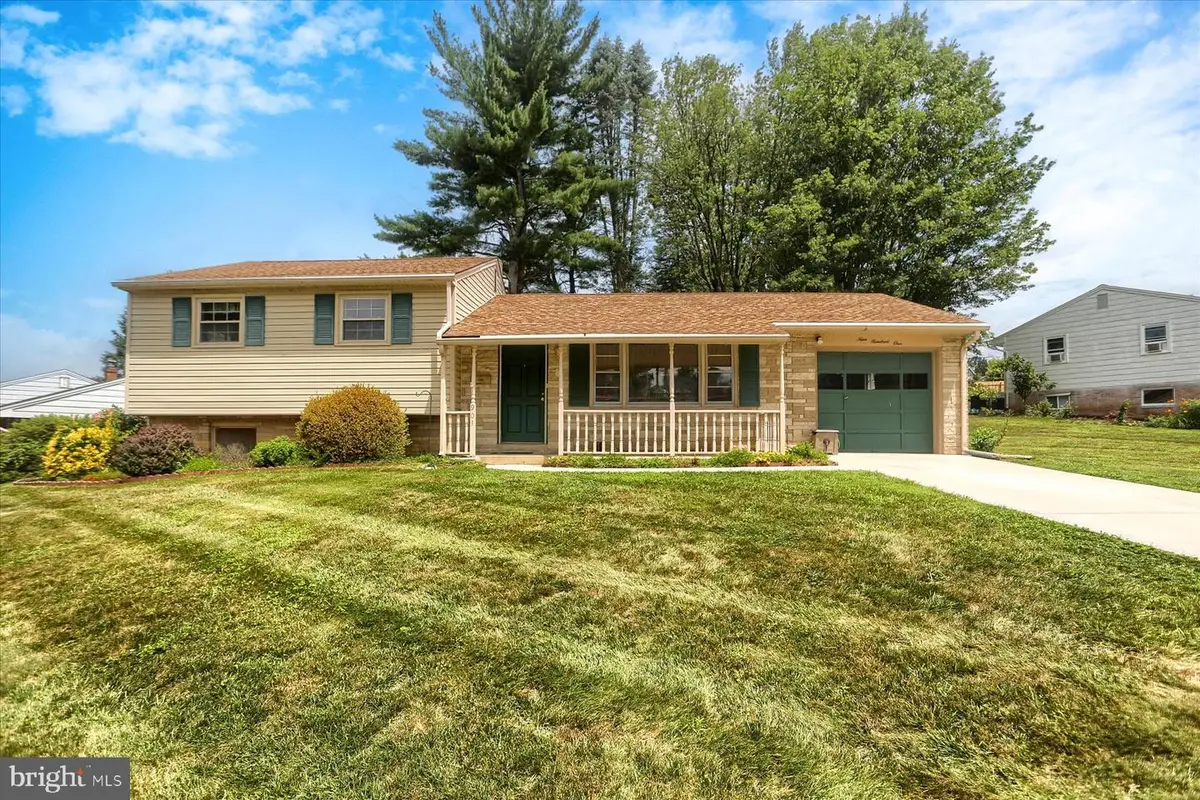
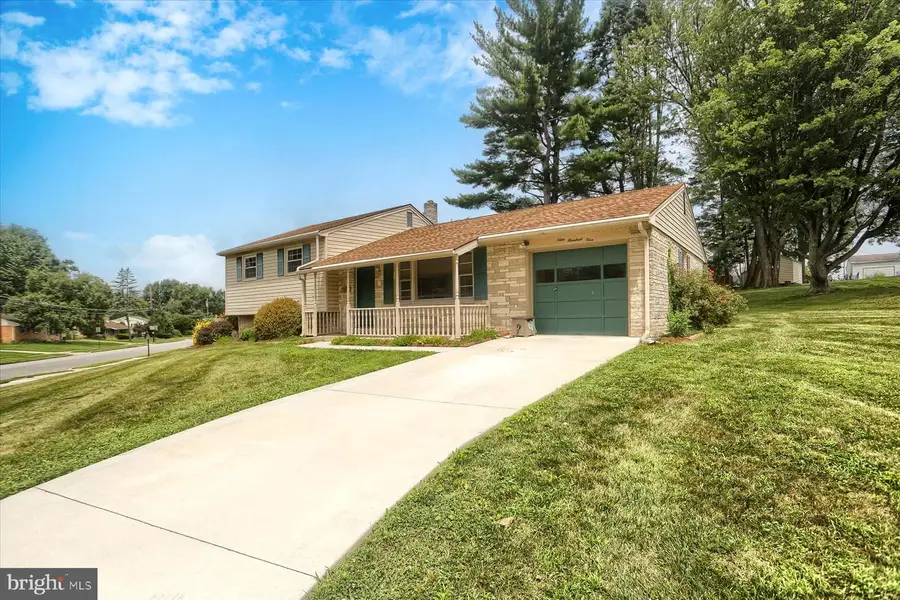
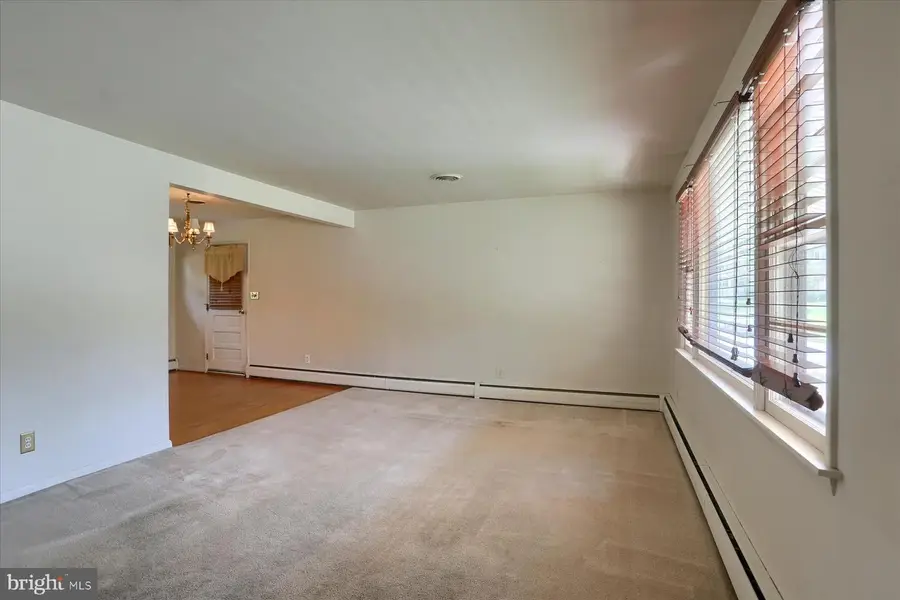
901 W Foxcroft Dr,CAMP HILL, PA 17011
$315,000
- 3 Beds
- 2 Baths
- 1,760 sq. ft.
- Single family
- Pending
Listed by:errin w crowell
Office:lawyers realty, llc.
MLS#:PACB2044566
Source:BRIGHTMLS
Price summary
- Price:$315,000
- Price per sq. ft.:$178.98
About this home
Nestled on a desirable corner lot, this charming 3-bedroom, 1 full + 1 half bath split-level home offers the perfect blend of comfort and practicality. The main level includes a large living area filled with natural light, a bright eat-in kitchen with a new oven/stove & dishwasher, and a dining area with hardwood flooring. There is also direct access to the garage from the main level.
Upstairs there are 3 comfortable bedrooms and a full bath. There is hardwood flooring under the carpet in the main floor living room and each bedroom.
The lower level consists of over 220 sq ft of additional finished living space that could be used as a second family room, rec room, office, or fourth bedroom. There is also a half bath on this level. There is a separate laundry area with direct access to the backyard, as well as a newly installed furnace and oil tank in 11/2024.
The backyard is truly something special-level, private, and surrounded by mature trees, creating a peaceful retreat right at home. A shed offers space for your tools or outdoor gear.
This home is move-in ready and waiting for you to make it your own. Schedule your private showing today.
Contact an agent
Home facts
- Year built:1962
- Listing Id #:PACB2044566
- Added:23 day(s) ago
- Updated:August 15, 2025 at 05:30 AM
Rooms and interior
- Bedrooms:3
- Total bathrooms:2
- Full bathrooms:1
- Half bathrooms:1
- Living area:1,760 sq. ft.
Heating and cooling
- Cooling:Ceiling Fan(s), Central A/C
- Heating:Baseboard - Electric, Oil
Structure and exterior
- Roof:Architectural Shingle
- Year built:1962
- Building area:1,760 sq. ft.
- Lot area:0.28 Acres
Schools
- High school:CEDAR CLIFF
- Middle school:NEW CUMBERLAND
- Elementary school:WASHINGTON HEIGHTS
Utilities
- Water:Public
- Sewer:Public Sewer
Finances and disclosures
- Price:$315,000
- Price per sq. ft.:$178.98
- Tax amount:$3,678 (2024)
New listings near 901 W Foxcroft Dr
- Coming Soon
 $339,900Coming Soon3 beds 2 baths
$339,900Coming Soon3 beds 2 baths301 N 17th St, CAMP HILL, PA 17011
MLS# PACB2045548Listed by: RSR, REALTORS, LLC - Open Sun, 1 to 3pmNew
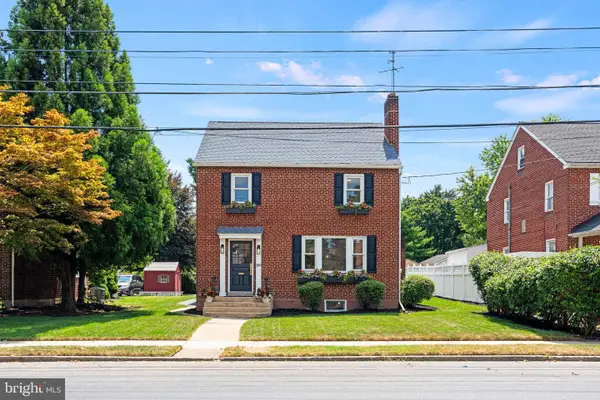 $475,000Active3 beds 3 baths1,620 sq. ft.
$475,000Active3 beds 3 baths1,620 sq. ft.3011 Chestnut St, CAMP HILL, PA 17011
MLS# PACB2043530Listed by: RE/MAX DELTA GROUP, INC. - New
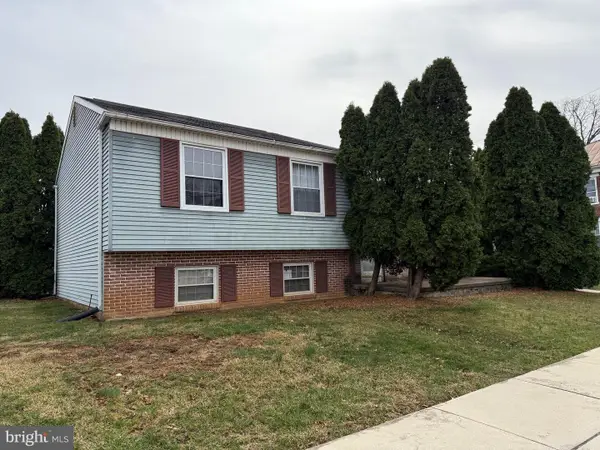 $275,000Active4 beds 2 baths1,782 sq. ft.
$275,000Active4 beds 2 baths1,782 sq. ft.12 Front St, CAMP HILL, PA 17011
MLS# PACB2045490Listed by: RE/MAX REALTY ASSOCIATES 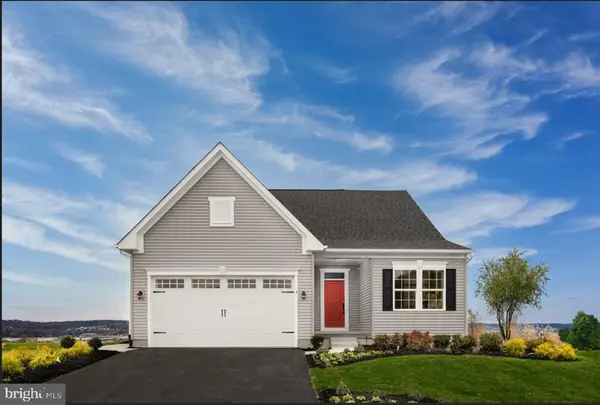 $494,960Pending4 beds 3 baths2,399 sq. ft.
$494,960Pending4 beds 3 baths2,399 sq. ft.706 Citation Dr, CAMP HILL, PA 17011
MLS# PAYK2087956Listed by: NVR, INC.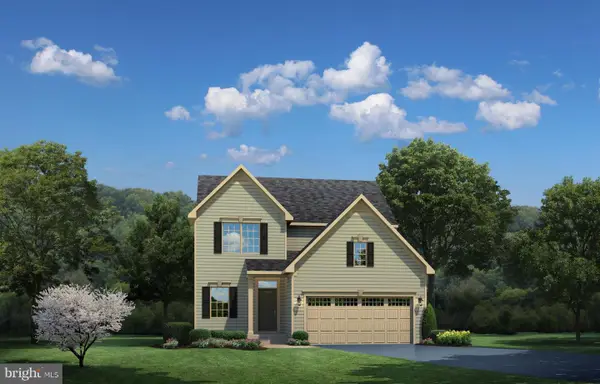 $490,320Pending4 beds 3 baths2,737 sq. ft.
$490,320Pending4 beds 3 baths2,737 sq. ft.311 Ruffian Rd, CAMP HILL, PA 17011
MLS# PAYK2087936Listed by: NVR, INC.- New
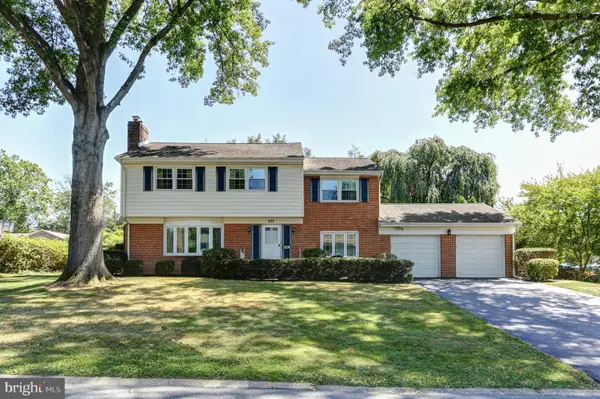 $325,000Active4 beds 3 baths2,181 sq. ft.
$325,000Active4 beds 3 baths2,181 sq. ft.417 Candlewyck Rd, CAMP HILL, PA 17011
MLS# PACB2045444Listed by: CENTURY 21 REALTY SERVICES - New
 $279,000Active3 beds 2 baths1,120 sq. ft.
$279,000Active3 beds 2 baths1,120 sq. ft.3424 Walnut St, CAMP HILL, PA 17011
MLS# PACB2045416Listed by: JOY DANIELS REAL ESTATE GROUP, LTD - New
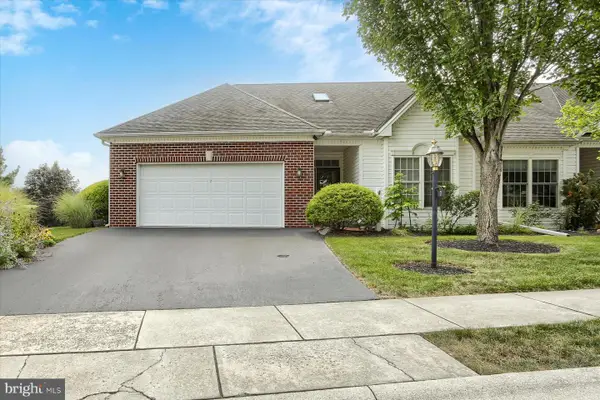 $445,000Active3 beds 3 baths2,393 sq. ft.
$445,000Active3 beds 3 baths2,393 sq. ft.7 Tuscany Ct, CAMP HILL, PA 17011
MLS# PACB2045368Listed by: NEW SEASON REALTY - New
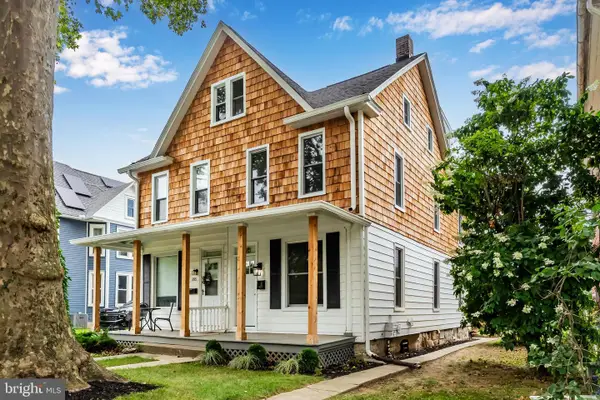 $365,000Active4 beds 3 baths1,735 sq. ft.
$365,000Active4 beds 3 baths1,735 sq. ft.103 N 26th St, CAMP HILL, PA 17011
MLS# PACB2045358Listed by: RSR, REALTORS, LLC - New
 $323,700Active4 beds 2 baths1,869 sq. ft.
$323,700Active4 beds 2 baths1,869 sq. ft.9 Gale Cir, CAMP HILL, PA 17011
MLS# PACB2044608Listed by: COLDWELL BANKER REALTY

