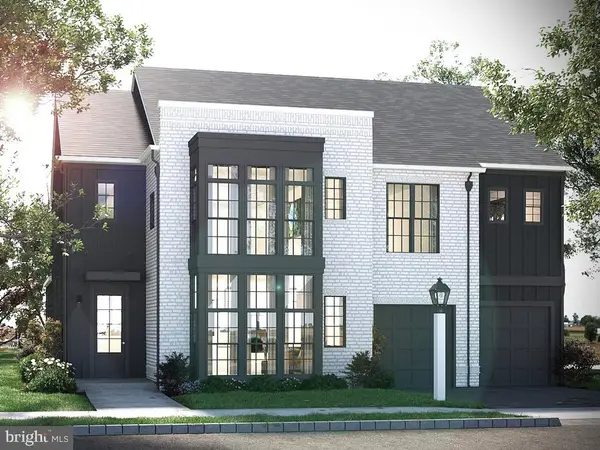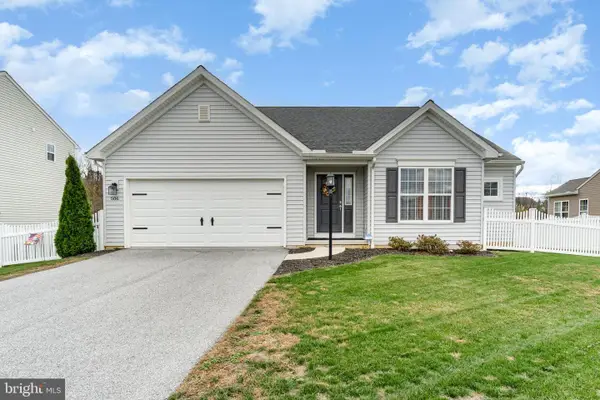441 Hilton Head Avenue, Carlisle, PA 17015
Local realty services provided by:Better Homes and Gardens Real Estate Murphy & Co.
Listed by: edward foster reichenbach
Office: coldwell banker realty
MLS#:PACB2047796
Source:BRIGHTMLS
Price summary
- Price:$75,000
- Price per sq. ft.:$55.8
About this home
FINANCING AS LOW AS 5% DOWN !! As you arrive, you’ll love the expansive covered front porch—recently refreshed with new lumber—and equipped with a convenient ramp for easy access. Step inside to brand-new LVP flooring that flows seamlessly throughout the living room, dining room, kitchen, laundry room, and hallway.
The open floor plan highlights the generous living space. The living room opens to a spacious kitchen featuring an impressive amount of cabinetry and countertop space, plus a convenient counter-height bar connecting to the dining area—perfect for entertaining or casual meals.
The primary bedroom offers a walk-in closet and a private ensuite bathroom complete with a large shower and double sinks. It also provides direct access to the well-appointed laundry room for easy everyday living. Down the hall are two additional bedrooms and a second full bath.
This home offers numerous upgrades and is truly move-in ready.
Don’t miss it—schedule your showing today!
Must be Park approved. Lot rent : $640 mo
Disclosure: List Agent is related to Seller
Contact an agent
Home facts
- Year built:1996
- Listing ID #:PACB2047796
- Added:27 day(s) ago
- Updated:November 15, 2025 at 11:09 AM
Rooms and interior
- Bedrooms:3
- Total bathrooms:2
- Full bathrooms:2
- Living area:1,344 sq. ft.
Heating and cooling
- Cooling:Central A/C
- Heating:90% Forced Air, Propane - Leased
Structure and exterior
- Year built:1996
- Building area:1,344 sq. ft.
Schools
- High school:CUMBERLAND VALLEY
- Middle school:EAGLE VIEW
Utilities
- Water:Community
- Sewer:Community Septic Tank
Finances and disclosures
- Price:$75,000
- Price per sq. ft.:$55.8
- Tax amount:$731 (2025)
New listings near 441 Hilton Head Avenue
 $724,990Pending5 beds 4 baths4,117 sq. ft.
$724,990Pending5 beds 4 baths4,117 sq. ft.3 Surge Way, CARLISLE, PA 17015
MLS# PACB2043154Listed by: CYGNET REAL ESTATE INC.- Open Sat, 9:30 to 11amNew
 $530,000Active4 beds 3 baths2,940 sq. ft.
$530,000Active4 beds 3 baths2,940 sq. ft.255 Hickory Rd, CARLISLE, PA 17015
MLS# PACB2048224Listed by: RE/MAX 1ST ADVANTAGE - New
 $638,900Active4 beds 3 baths2,663 sq. ft.
$638,900Active4 beds 3 baths2,663 sq. ft.130 South Mountain Dr, CARLISLE, PA 17013
MLS# PACB2048570Listed by: TODAY'S REALTY - Open Sat, 12 to 2pmNew
 $200,000Active3 beds 2 baths1,438 sq. ft.
$200,000Active3 beds 2 baths1,438 sq. ft.1207 Pine Rd, CARLISLE, PA 17015
MLS# PACB2048574Listed by: CAVALRY REALTY LLC - Coming Soon
 $265,900Coming Soon4 beds 2 baths
$265,900Coming Soon4 beds 2 baths1950 Reservoir Drive, CARLISLE, PA 17013
MLS# PACB2048604Listed by: IRON VALLEY REAL ESTATE OF CENTRAL PA - New
 $650,000Active4 beds 2 baths2,500 sq. ft.
$650,000Active4 beds 2 baths2,500 sq. ft.14 Garden Drive, CARLISLE, PA 17013
MLS# PACB2048614Listed by: IRON VALLEY REAL ESTATE OF CENTRAL PA - Coming Soon
 $277,000Coming Soon3 beds 2 baths
$277,000Coming Soon3 beds 2 baths923 N College St, CARLISLE, PA 17013
MLS# PACB2048344Listed by: COLDWELL BANKER REALTY - Open Sat, 12 to 2pmNew
 $650,000Active5 beds 4 baths4,209 sq. ft.
$650,000Active5 beds 4 baths4,209 sq. ft.23 Country Side Drive, CARLISLE, PA 17013
MLS# PACB2048440Listed by: KELLER WILLIAMS OF CENTRAL PA - New
 $499,000Active3 beds 2 baths1,752 sq. ft.
$499,000Active3 beds 2 baths1,752 sq. ft.506 Granite Run, CARLISLE, PA 17015
MLS# PACB2048532Listed by: BERKSHIRE HATHAWAY HOMESERVICES HOMESALE REALTY - New
 $599,990Active5 beds 3 baths2,811 sq. ft.
$599,990Active5 beds 3 baths2,811 sq. ft.6 Sage St, CARLISLE, PA 17015
MLS# PACB2048514Listed by: CYGNET REAL ESTATE INC.
