154 Saffron Blvd, Centre Hall, PA 16828
Local realty services provided by:Better Homes and Gardens Real Estate Reserve
154 Saffron Blvd,Centre Hall, PA 16828
$549,000
- 3 Beds
- 4 Baths
- 2,776 sq. ft.
- Single family
- Active
Listed by: kristin o'brien
Office: keller williams advantage realty
MLS#:PACE2513970
Source:BRIGHTMLS
Price summary
- Price:$549,000
- Price per sq. ft.:$197.77
- Monthly HOA dues:$25
About this home
Visit this new construction Ranch in The Horizon Neighborhood tuck just outside of downtown Centre Hall! This Penns Valley home gives you country living vibes with modern amenities like natural gas, public water and sewer, high speed internet and more. With only a 15min drive to Boalsburg and Bellefonte you have many shopping and entertainment options at hand. As you enter this one floor living space you are welcomed with high vaulted ceilings, wood accent beams, sprawling luxury vinyl plank flooring, and windows at every turn for amazing natural light. The kitchen features waterfall quartz countertops, single bowl farmhouse sink, walk in pantry with custom shelving, custom made cabinetry, and a large island with seating for 5 or more. Directly off the kitchen is a large mudroom with built in bench, washer/dryer and entrance to the oversized 3 car garage. This makes bringing in the groceries a snap. Back in the great room you find a true open floorplan design that give you multiple options for arranging your living space, so if you are the type that likes to switch it up every so often this is the house for you. The dining space can be at the large window overing looking the private back yard or you can move in closer into the kitchen and use some of living space for a home office...the combinations are endless. But it gets better when you see the primary suite which sits privately located on its own with its cathedral ceilings, large and accent windows, door to the rear deck and bathroom that can't disappoint. With tile walk in shower with glass door, dual sinks, soaking tub, private water closet, and a large walk-in closet with custom shelving! The right side of the house features the additional 2 bedrooms and a full bathroom with tub shower. If you need more room head to the lower walkout basement for a finished rec room and 3rd full bathroom, ideal for a guest suite, weekend rental or extended living space! The lower level also has ton of unfinished space for storage or potential for more finished spaces. Come tour this home now, price to sell! Real Estate Taxes are estimated. SELLER INCENTIVE: $10,000 towards closing costs or interest rate buy down!
Contact an agent
Home facts
- Year built:2025
- Listing ID #:PACE2513970
- Added:317 day(s) ago
- Updated:February 11, 2026 at 02:38 PM
Rooms and interior
- Bedrooms:3
- Total bathrooms:4
- Full bathrooms:3
- Half bathrooms:1
- Living area:2,776 sq. ft.
Heating and cooling
- Cooling:Central A/C
- Heating:Forced Air, Natural Gas
Structure and exterior
- Roof:Metal
- Year built:2025
- Building area:2,776 sq. ft.
- Lot area:0.44 Acres
Schools
- High school:PENNS VALLEY AREA JR-SR
- Middle school:PENNS VALLEY INTERMEDIATE
- Elementary school:CENTRE HALL
Utilities
- Water:Public
- Sewer:Public Sewer
Finances and disclosures
- Price:$549,000
- Price per sq. ft.:$197.77
- Tax amount:$5,500 (2025)
New listings near 154 Saffron Blvd
- New
 $799,000Active4 beds 3 baths3,625 sq. ft.
$799,000Active4 beds 3 baths3,625 sq. ft.2237 Earlystown Rd, CENTRE HALL, PA 16828
MLS# PACE2517488Listed by: HAWKINS REAL ESTATE COMPANY - Open Sun, 12 to 1:30pmNew
 $249,000Active2 beds 1 baths1,252 sq. ft.
$249,000Active2 beds 1 baths1,252 sq. ft.153 Manor Rd, CENTRE HALL, PA 16828
MLS# PACE2517514Listed by: RE/MAX CENTRE REALTY  $320,000Pending3 beds 2 baths1,940 sq. ft.
$320,000Pending3 beds 2 baths1,940 sq. ft.121 Patricia Ave, CENTRE HALL, PA 16828
MLS# PACE2517508Listed by: KISSINGER, BIGATEL & BROWER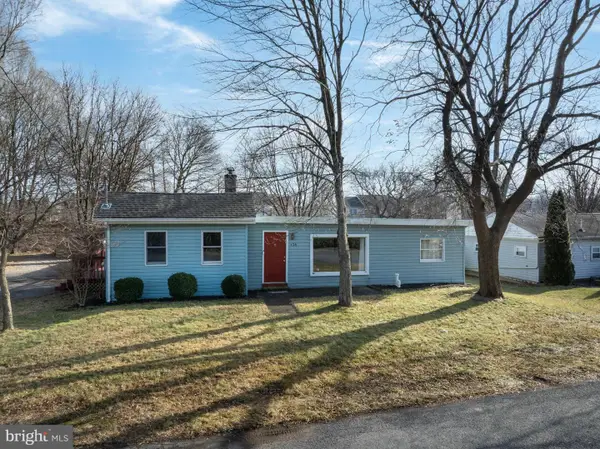 $245,000Pending2 beds 1 baths1,438 sq. ft.
$245,000Pending2 beds 1 baths1,438 sq. ft.138 E Allison St, CENTRE HALL, PA 16828
MLS# PACE2517228Listed by: KISSINGER, BIGATEL & BROWER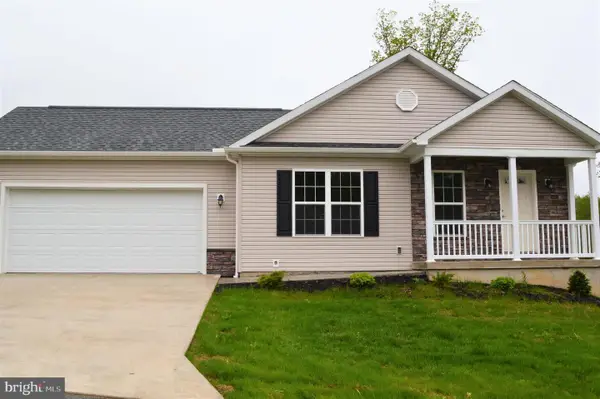 $269,900Active3 beds 2 baths1,232 sq. ft.
$269,900Active3 beds 2 baths1,232 sq. ft.192 Timberwood Trl, CENTRE HALL, PA 16828
MLS# PACE2517092Listed by: KELLER WILLIAMS ADVANTAGE REALTY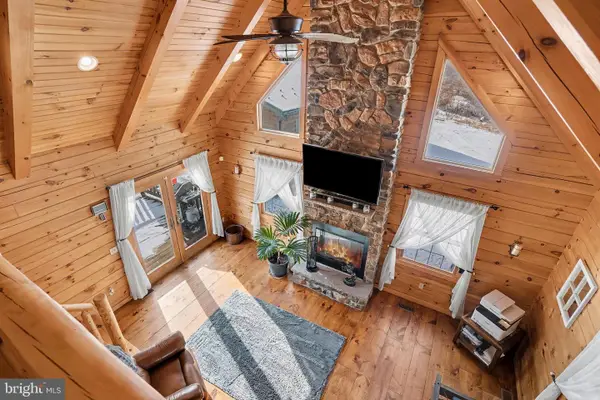 $1,299,000Active3 beds 4 baths1,862 sq. ft.
$1,299,000Active3 beds 4 baths1,862 sq. ft.1870 General Potter Hwy, CENTRE HALL, PA 16828
MLS# PACE2517134Listed by: BERKSHIRE HATHAWAY HOMESERVICES HOMESALE REALTY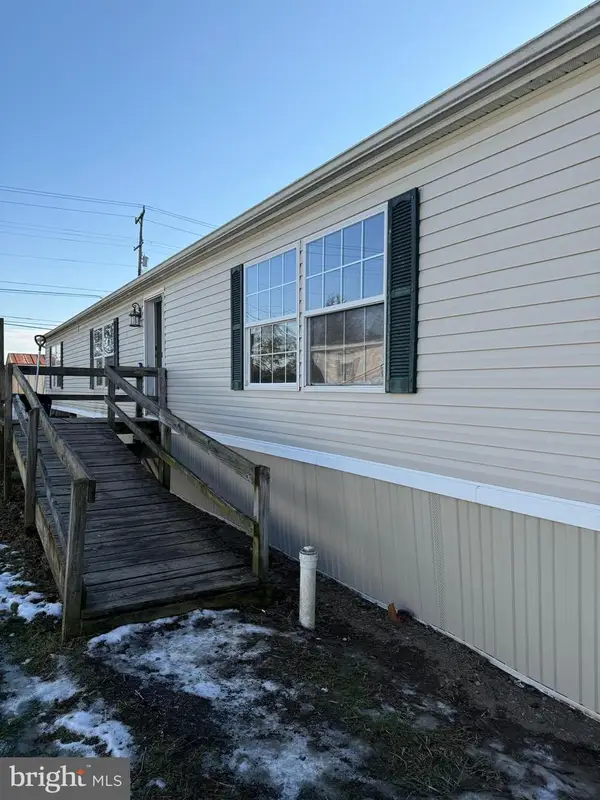 $62,000Pending3 beds 2 baths2,016 sq. ft.
$62,000Pending3 beds 2 baths2,016 sq. ft.102 Front St, CENTRE HALL, PA 16828
MLS# PACE2517182Listed by: PERRY WELLINGTON REALTY, LLC- Open Thu, 11:30am to 1:15pm
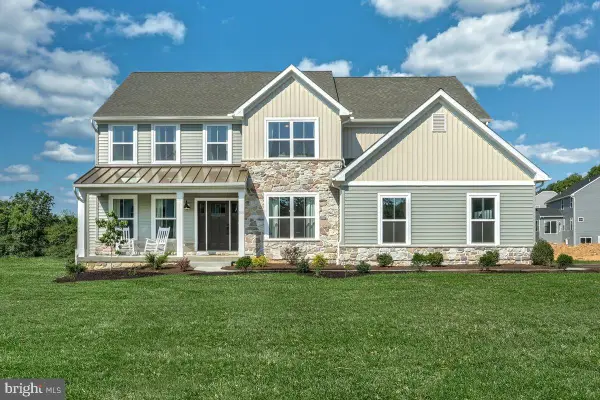 $514,990Active4 beds 3 baths2,998 sq. ft.
$514,990Active4 beds 3 baths2,998 sq. ft.123 Buckwheat Way #lot 81, CENTRE HALL, PA 16828
MLS# PACE2517482Listed by: BERKS HOMES REALTY, LLC  $2,990,000Active101.85 Acres
$2,990,000Active101.85 Acres107 Yearicks Blvd, CENTRE HALL, PA 16828
MLS# PACE2516896Listed by: KISSINGER, BIGATEL & BROWER $625,000Active4 beds 3 baths2,283 sq. ft.
$625,000Active4 beds 3 baths2,283 sq. ft.187 Heirloom Dr, CENTRE HALL, PA 16828
MLS# PACE2516740Listed by: KELLER WILLIAMS ADVANTAGE REALTY

