268 Geary Rd, Centre Hall, PA 16828
Local realty services provided by:Better Homes and Gardens Real Estate Premier
268 Geary Rd,Centre Hall, PA 16828
$1,070,000
- 4 Beds
- 4 Baths
- 2,806 sq. ft.
- Single family
- Active
Listed by: lindsey byers, erin calandra witmer
Office: kissinger, bigatel & brower
MLS#:PACE2514396
Source:BRIGHTMLS
Price summary
- Price:$1,070,000
- Price per sq. ft.:$381.33
About this home
Versatile 33-Acre Property with stream, restored barn, modern garage, updated home, and short-term rental income.
This unique 33-acre property offers a rare combination of natural resources, well-maintained structures, and functional upgrades—ideal for personal use, small-scale farming, or business operations. A trout-stocked stream runs through the property, which has been professionally landscaped by the owner, a former landscaper. The result is a park-like setting that feels like a private retreat, yet easy to maintain and highly usable. The restored barn, dating back to the late 1800s, is in excellent condition and set up for five horses. It includes a newer metal roof, electricity, water, drains, a sawdust shed, hay drop, granary, and ample storage. There’s a fenced horse pasture with electric fencing, and the tillable land is used for hay and oats.
Additional outbuildings provide extra space for storage or equipment. For business or hobby use, a 20-foot tall, six-bay metal garage is fully insulated and features propane heat, electricity, water, interior drains, and is plumbed for a bathroom. It also includes an office, making it a great setup for someone looking to run a business from home or maintain a vehicle collection. The house combines original charm with thoughtful updates. Built in 1910 with a later addition, it retains chestnut wood walls in both the original structure and the new section for a cohesive look. It offers three heating systems—two heat pumps and radiant heat in the basement—and a backup generator that also powers the barn. There are four large bedrooms, including two primary suites—one on the main floor and another upstairs with a private sitting room, soaking tub, and balcony. The home is designed with ample storage throughout.
The seller also has plans for a 10-acre buildable lot, with a completed perc test. While the subdivision hasn’t been finalized, the plans are available for the buyer’s review. This is a well-cared-for property with significant infrastructure already in place—ideal for a wide range of residential or business uses.
This property offers incredible income-generating potential! In 2024, it brought in over $25,000 in short-term rental income, consistently booking out for Penn State football games and other local events. So far, 2025 rental income has already surpassed 2024’s earnings, with guests staying anywhere from a weekend getaway to multiple weeks at a time.
Beyond the home’s proven short-term rental success, there are additional revenue opportunities from the garage, barn, horse boarding, and leasing the tillable land. Whether you’re looking for a turnkey primary residence or a rental investment with multi-uses and endless possibilities, this property is ready to deliver.
Main home is not located in a flood zone, but some parts of the property are.
Contact an agent
Home facts
- Year built:1910
- Listing ID #:PACE2514396
- Added:204 day(s) ago
- Updated:November 15, 2025 at 12:19 AM
Rooms and interior
- Bedrooms:4
- Total bathrooms:4
- Full bathrooms:3
- Half bathrooms:1
- Living area:2,806 sq. ft.
Heating and cooling
- Cooling:Central A/C
- Heating:Electric, Heat Pump(s), Hot Water
Structure and exterior
- Roof:Shingle
- Year built:1910
- Building area:2,806 sq. ft.
- Lot area:33.16 Acres
Utilities
- Water:Well
- Sewer:On Site Septic
Finances and disclosures
- Price:$1,070,000
- Price per sq. ft.:$381.33
- Tax amount:$4,371 (2024)
New listings near 268 Geary Rd
- Coming Soon
 $319,900Coming Soon3 beds 2 baths
$319,900Coming Soon3 beds 2 baths2809 Earlystown Rd, CENTRE HALL, PA 16828
MLS# PACE2516884Listed by: KELLER WILLIAMS ADVANTAGE REALTY - New
 $3,600,000Active101.85 Acres
$3,600,000Active101.85 Acres107 Yearicks Blvd, CENTRE HALL, PA 16828
MLS# PACE2516896Listed by: KISSINGER, BIGATEL & BROWER  $625,000Active4 beds 3 baths2,283 sq. ft.
$625,000Active4 beds 3 baths2,283 sq. ft.187 Heirloom Dr, CENTRE HALL, PA 16828
MLS# PACE2516740Listed by: KELLER WILLIAMS ADVANTAGE REALTY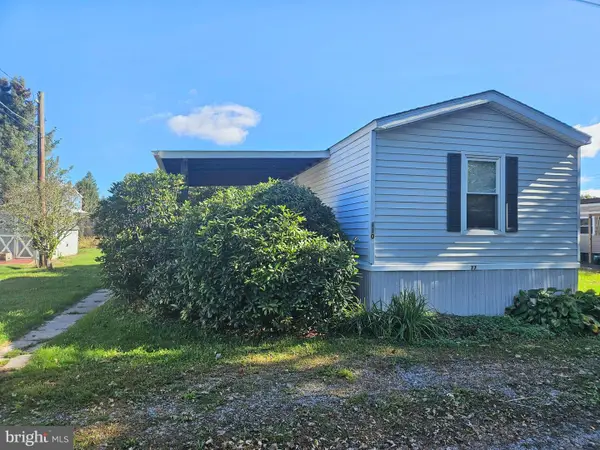 $42,900Pending2 beds 2 baths980 sq. ft.
$42,900Pending2 beds 2 baths980 sq. ft.110 Brenda St, CENTRE HALL, PA 16828
MLS# PACE2516760Listed by: KELLER WILLIAMS ADVANTAGE REALTY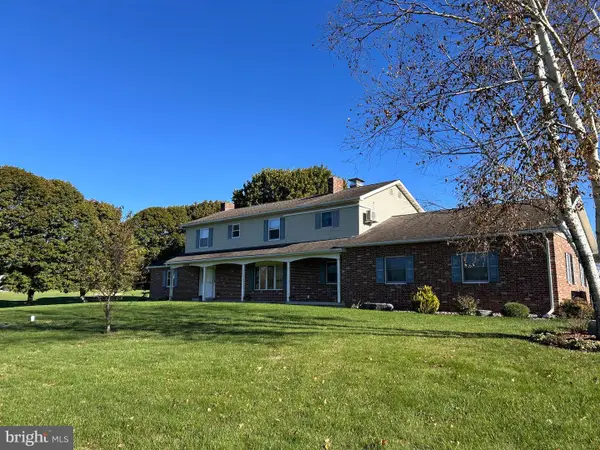 $625,000Active4 beds 3 baths2,461 sq. ft.
$625,000Active4 beds 3 baths2,461 sq. ft.2068 Earlystown Rd, CENTRE HALL, PA 16828
MLS# PACE2516656Listed by: KELLER WILLIAMS ADVANTAGE REALTY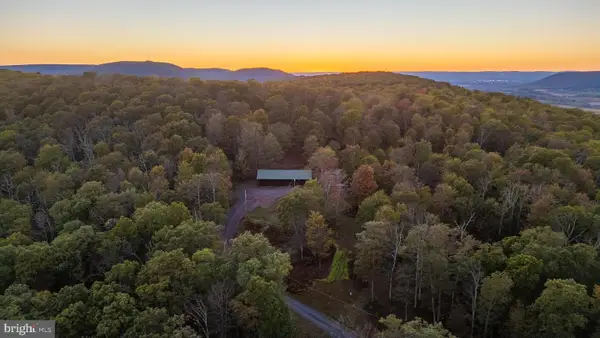 $649,000Pending2 beds 2 baths2,192 sq. ft.
$649,000Pending2 beds 2 baths2,192 sq. ft.270 Little Paint Ln, CENTRE HALL, PA 16828
MLS# PACE2516638Listed by: KISSINGER, BIGATEL & BROWER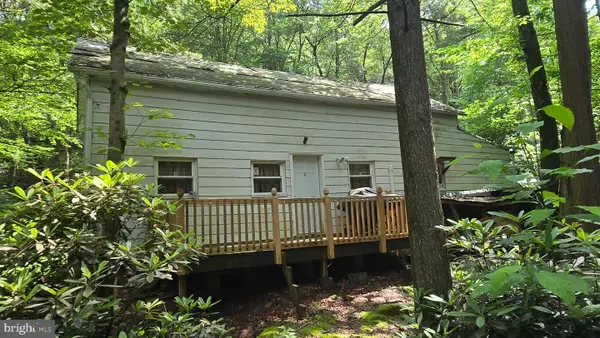 $167,000Active3 beds 2 baths1,258 sq. ft.
$167,000Active3 beds 2 baths1,258 sq. ft.212 Thickhead Mountain Rd, CENTRE HALL, PA 16828
MLS# PACE2516606Listed by: RE/MAX CENTRE REALTY $299,900Pending3 beds 2 baths1,457 sq. ft.
$299,900Pending3 beds 2 baths1,457 sq. ft.117 E Ridge St, CENTRE HALL, PA 16828
MLS# PACE2516410Listed by: KELLER WILLIAMS ADVANTAGE REALTY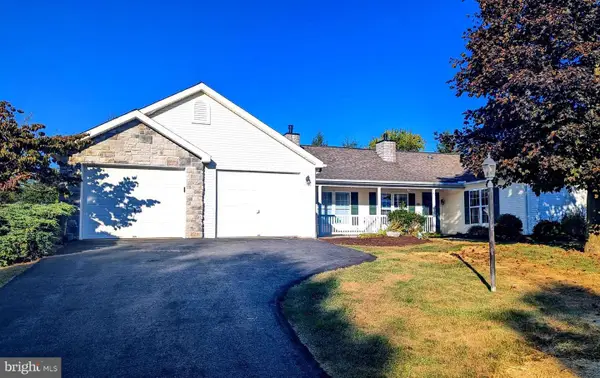 $299,000Active2 beds 2 baths1,386 sq. ft.
$299,000Active2 beds 2 baths1,386 sq. ft.106 Penns Ct, CENTRE HALL, PA 16828
MLS# PACE2516018Listed by: RE/MAX CENTRE REALTY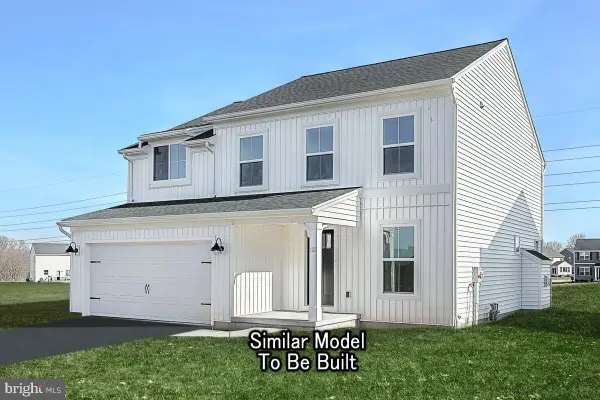 $528,304Pending3 beds 3 baths3,381 sq. ft.
$528,304Pending3 beds 3 baths3,381 sq. ft.121 Blarney Ln #lot 21, CENTRE HALL, PA 16828
MLS# PACE2516282Listed by: BERKS HOMES REALTY, LLC
