102 Alford Ct, Chadds Ford, PA 19317
Local realty services provided by:Better Homes and Gardens Real Estate GSA Realty
Listed by: james w venema
Office: patterson-schwartz-hockessin
MLS#:PACT2111070
Source:BRIGHTMLS
Price summary
- Price:$415,000
- Price per sq. ft.:$191.07
- Monthly HOA dues:$654
About this home
Welcome to this 3BR, 3.5 BA luxury townhome nestled in the highly desirable community of Balmoral in scenic Chester County. As you make your way up the nicely landscaped walkway to the covered front porch you will step into a foyer with tile flooring which opens into the living room with hardwood flooring and a pretty box window. The adjoining formal dining room also has hardwood flooring along with a double window. A spacious eat-in kitchen is complete with new quartz countertops, a center island, tile flooring and a pantry. The breakfast area has pendant lighting and sliding doors to the deck which is a wonderful, tranquil place to just relax and enjoy all that nature has to offer. There are beautiful views all across the back of the home. Continue beyond the kitchen and discover a convenient powder room with tile flooring as well as a laundry room with access to the garage. Head up to the second level where you will find the large primary bedroom suite with wood flooring, a cathedral ceiling, two walk-in closets and a ceiling fan. The well appointed primary bath has double entrance doors, tile flooring, a tile shower, a jacuzzi tub and a double sink vanity. The generous-sized second bedroom has a walk-in closet, a box window and a ceiling fan. The full hall bath with tile flooring and a decorative octagonal window plus a linen closet in the hallway complete the upper level. The walk-out, daylight lower features a family room with a double window, a third bedroom with a double window, a full bath, LVP flooring and a convenient storage area. Other great features to mention include a one-car garage with opener, new door hardware, new lighting and fresh neutral paint. The HOA takes care of most exterior maintenance, common area maintenance, sewer, insurance and more. This is carefree living at its best…absolutely nothing left to do but move in! Conveniently located just off Route 52 in Chadds Ford with easy access to major roadways but also peacefully tucked away from it all. Don’t miss this opportunity!
Contact an agent
Home facts
- Year built:1992
- Listing ID #:PACT2111070
- Added:72 day(s) ago
- Updated:December 17, 2025 at 10:50 AM
Rooms and interior
- Bedrooms:3
- Total bathrooms:4
- Full bathrooms:3
- Half bathrooms:1
- Living area:2,172 sq. ft.
Heating and cooling
- Cooling:Central A/C
- Heating:Forced Air, Natural Gas
Structure and exterior
- Year built:1992
- Building area:2,172 sq. ft.
- Lot area:0.03 Acres
Schools
- High school:KENNET CON
Utilities
- Water:Public
- Sewer:Public Sewer
Finances and disclosures
- Price:$415,000
- Price per sq. ft.:$191.07
- Tax amount:$5,934 (2025)
New listings near 102 Alford Ct
- Open Sat, 12 to 2pmNew
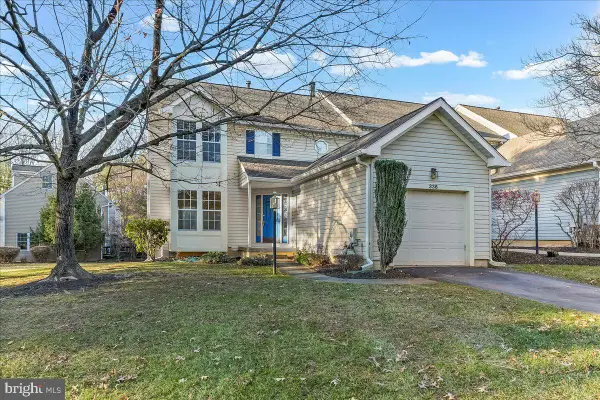 $399,900Active2 beds 4 baths1,772 sq. ft.
$399,900Active2 beds 4 baths1,772 sq. ft.336 Edinburgh Rd #89, CHADDS FORD, PA 19317
MLS# PACT2114502Listed by: KW GREATER WEST CHESTER - Open Sun, 1 to 3:30pmNew
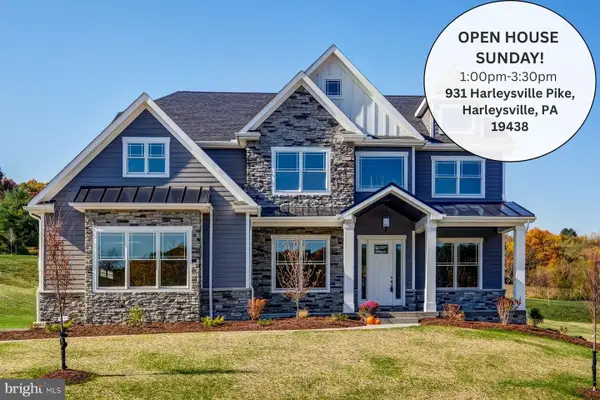 $1,599,900Active5 beds 5 baths4,536 sq. ft.
$1,599,900Active5 beds 5 baths4,536 sq. ft.549 Webb Rd - Bd, CHADDS FORD, PA 19317
MLS# PACT2114568Listed by: LPT REALTY, LLC - Open Sun, 1 to 3:30pmNew
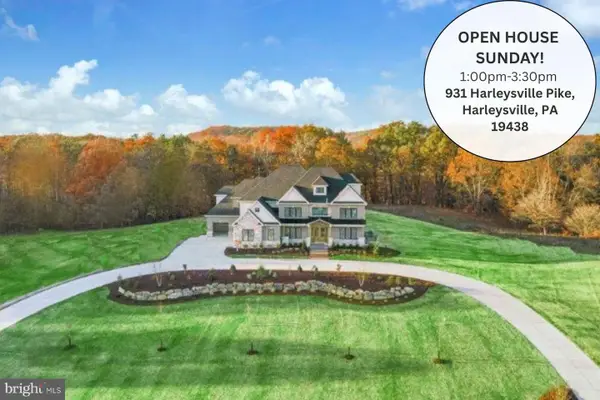 $1,999,900Active7 beds 8 baths8,713 sq. ft.
$1,999,900Active7 beds 8 baths8,713 sq. ft.545 Webb Rd -dd, CHADDS FORD, PA 19317
MLS# PACT2114570Listed by: LPT REALTY, LLC - Open Sun, 1 to 3:30pmNew
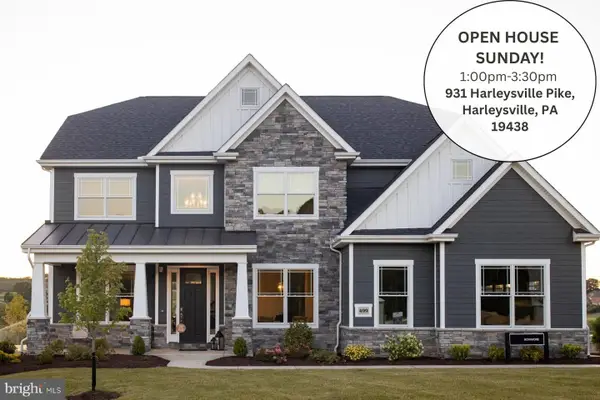 $1,749,900Active6 beds 6 baths3,514 sq. ft.
$1,749,900Active6 beds 6 baths3,514 sq. ft.547 Webb Rd -bd, CHADDS FORD, PA 19317
MLS# PACT2114576Listed by: LPT REALTY, LLC - Open Sun, 1 to 3:30pmNew
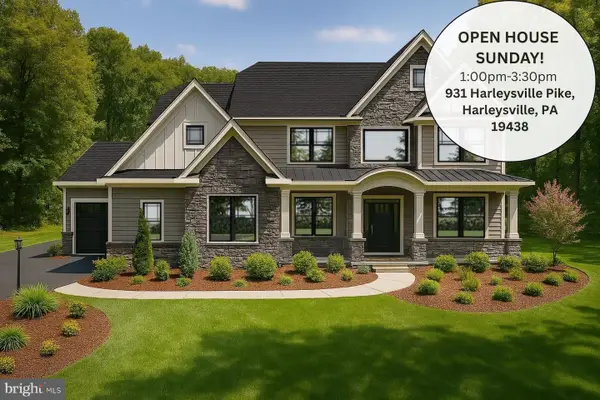 $1,799,900Active5 beds 5 baths3,229 sq. ft.
$1,799,900Active5 beds 5 baths3,229 sq. ft.547 Webb Rd - Ad, CHADDS FORD, PA 19317
MLS# PACT2114578Listed by: LPT REALTY, LLC - Open Sun, 1 to 3:30pmNew
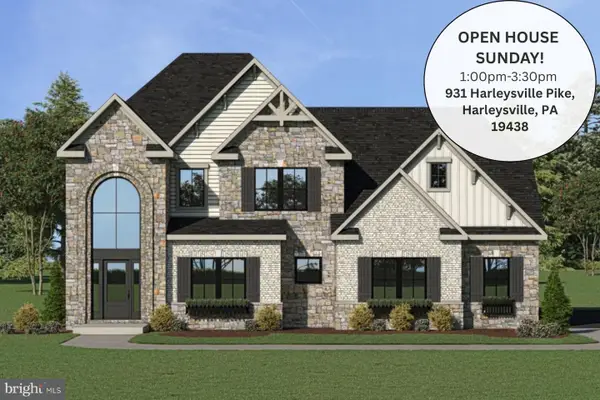 $1,769,900Active5 beds 6 baths3,229 sq. ft.
$1,769,900Active5 beds 6 baths3,229 sq. ft.547 Webb Rd - Md, CHADDS FORD, PA 19317
MLS# PACT2114580Listed by: LPT REALTY, LLC 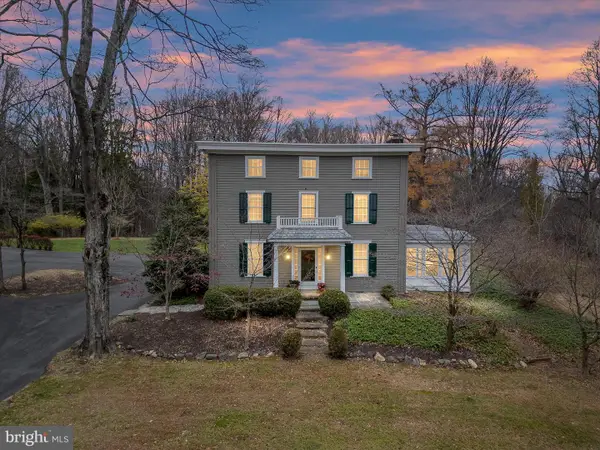 $1,350,000Pending5 beds 4 baths4,518 sq. ft.
$1,350,000Pending5 beds 4 baths4,518 sq. ft.417 Burnt Mill Rd, CHADDS FORD, PA 19317
MLS# PACT2114190Listed by: COMPASS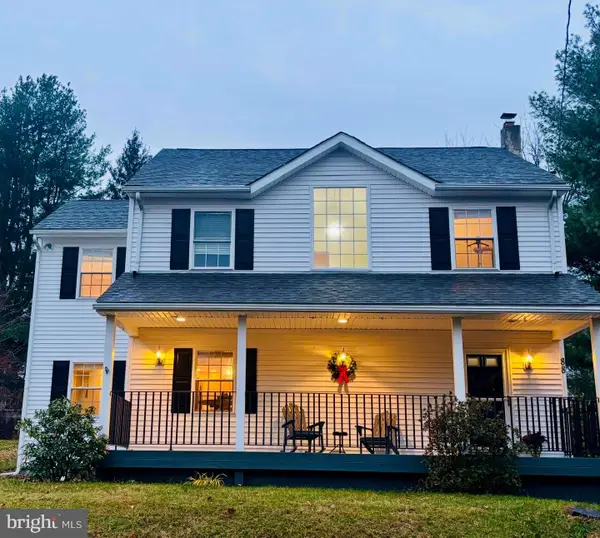 $500,000Pending3 beds 3 baths1,636 sq. ft.
$500,000Pending3 beds 3 baths1,636 sq. ft.88 Summit Ave, CHADDS FORD, PA 19317
MLS# PADE2104120Listed by: VRA REALTY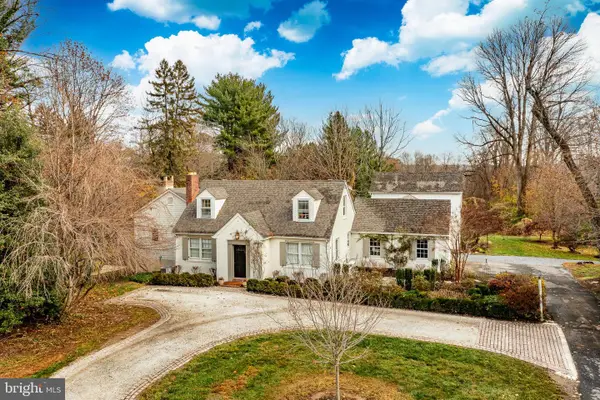 $1,100,000Pending4 beds 4 baths4,129 sq. ft.
$1,100,000Pending4 beds 4 baths4,129 sq. ft.504 Kennett Pike, CHADDS FORD, PA 19317
MLS# PACT2113668Listed by: BHHS FOX & ROACH-WEST CHESTER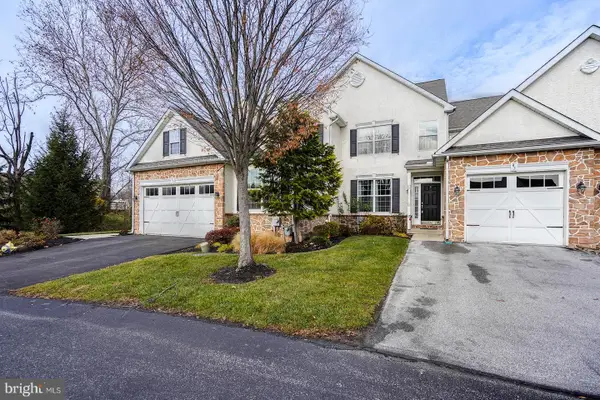 $599,000Active3 beds 4 baths3,021 sq. ft.
$599,000Active3 beds 4 baths3,021 sq. ft.43 Sharpley Dr, CHADDS FORD, PA 19317
MLS# PADE2102592Listed by: FATHOM REALTY
