115 Peggy Ln, Chalfont, PA 18914
Local realty services provided by:Better Homes and Gardens Real Estate Community Realty
115 Peggy Ln,Chalfont, PA 18914
$750,000
- 4 Beds
- 4 Baths
- - sq. ft.
- Single family
- Sold
Listed by: john l scariano, jane colletti
Office: legacy realty properties, llc.
MLS#:PABU2103378
Source:BRIGHTMLS
Sorry, we are unable to map this address
Price summary
- Price:$750,000
About this home
Completely renovated and move-in ready, this stunning 4-bedroom, 3.5-bath colonial residence perfectly blends timeless craftsmanship with modern luxury. Situated on a private lot in the coveted Tower Hill Woods community within the Central Bucks School District, this home offers elegant living space. The main level welcomes you with new, beautiful hardwood floors, a spacious living room, and an open dining area featuring sliding glass doors leading to a large back deck, perfect for alfresco dining and entertaining. The chef’s kitchen dazzles with a deep farmhouse sink, designer tile backsplash, stainless steel appliances, and a breakfast bar, seamlessly flowing into an expansive family room complete with a striking brick fireplace, large windows, powder room, and triple sliders to the deck—ideal for effortless indoor-outdoor living. Upstairs, the luxurious primary suite impresses with a tray ceiling, oversized windows, a generous 12x6 walk-in closet, and a spa-inspired ensuite bath featuring a frameless glass rain shower. A second bedroom also includes a private ensuite and walk-in closet, complemented by two additional bedrooms and a third full bathroom with a tub. The finished lower level provides versatile bonus space for a gym, media room, or play area. Enjoy the fully fenced, level backyard backing to a mature tree line for added privacy. Additional highlights include ample parking with four open spaces, energy-efficient windows, recessed lighting, central air, and a new dual-zone HVAC system (2022) level backyard is fully fenced in. Perfectly located for convenient access to major highways, transportation, shopping, and dining, this exceptional home offers an unparalleled lifestyle opportunity.
Contact an agent
Home facts
- Year built:1976
- Listing ID #:PABU2103378
- Added:113 day(s) ago
- Updated:December 12, 2025 at 07:08 AM
Rooms and interior
- Bedrooms:4
- Total bathrooms:4
- Full bathrooms:3
- Half bathrooms:1
Heating and cooling
- Cooling:Central A/C
- Heating:Baseboard - Hot Water, Oil
Structure and exterior
- Roof:Shingle
- Year built:1976
Utilities
- Water:Public
- Sewer:Public Sewer
Finances and disclosures
- Price:$750,000
- Tax amount:$5,473 (2025)
New listings near 115 Peggy Ln
- Open Sat, 12 to 4pmNew
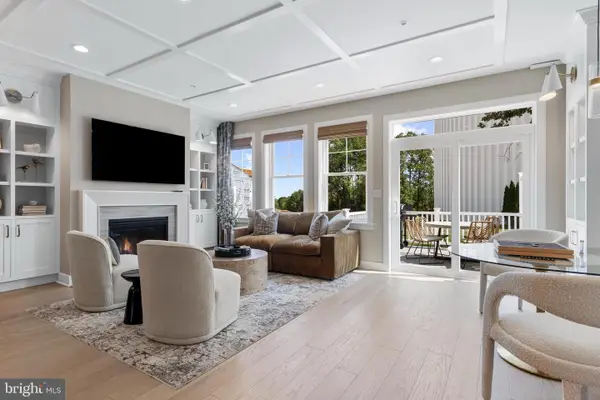 $619,990Active3 beds 3 baths1,875 sq. ft.
$619,990Active3 beds 3 baths1,875 sq. ft.209 Foxhedge Rd #lot 11, CHALFONT, PA 18914
MLS# PABU2110896Listed by: FOXLANE HOMES - Coming Soon
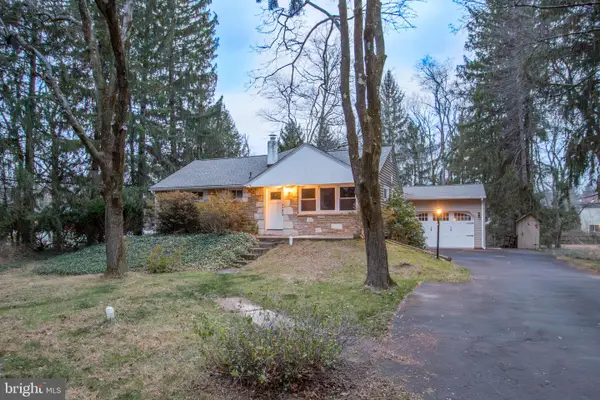 $550,000Coming Soon4 beds 2 baths
$550,000Coming Soon4 beds 2 baths527 Lexington Ave, CHALFONT, PA 18914
MLS# PABU2110596Listed by: BHHS FOX & ROACH-DOYLESTOWN - Open Sat, 12 to 4pmNew
 $815,431Active3 beds 4 baths2,602 sq. ft.
$815,431Active3 beds 4 baths2,602 sq. ft.401 Reagans Ln #lot #71, CHALFONT, PA 18914
MLS# PABU2110540Listed by: FOXLANE HOMES - Open Sat, 12 to 4pmNew
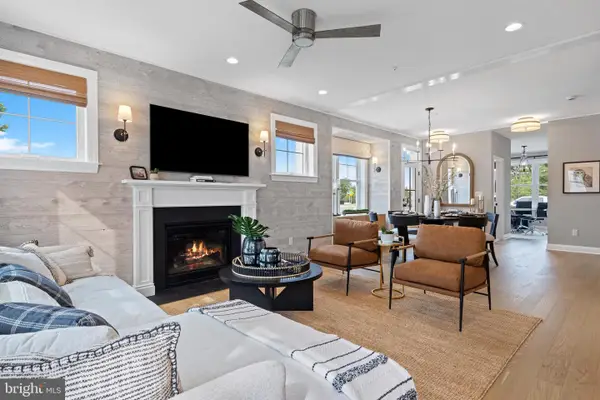 $699,990Active3 beds 3 baths2,602 sq. ft.
$699,990Active3 beds 3 baths2,602 sq. ft.405 Reagans Ln #lot #73, CHALFONT, PA 18914
MLS# PABU2110538Listed by: FOXLANE HOMES - New
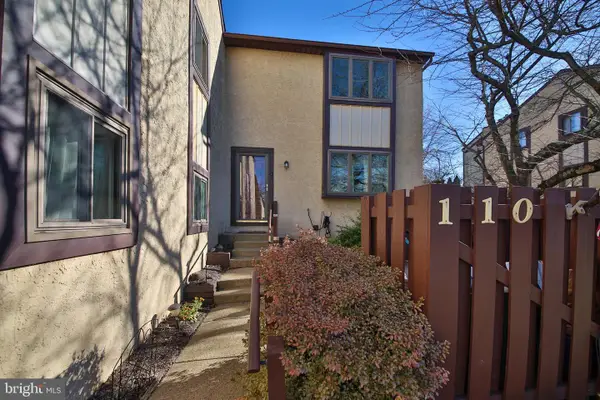 $369,900Active2 beds 2 baths1,648 sq. ft.
$369,900Active2 beds 2 baths1,648 sq. ft.110 Palace Ct, CHALFONT, PA 18914
MLS# PABU2110230Listed by: KELLER WILLIAMS REAL ESTATE-DOYLESTOWN  $560,000Active5 beds 4 baths2,060 sq. ft.
$560,000Active5 beds 4 baths2,060 sq. ft.108 Devon Rd, CHALFONT, PA 18914
MLS# PABU2109570Listed by: COMPASS PENNSYLVANIA, LLC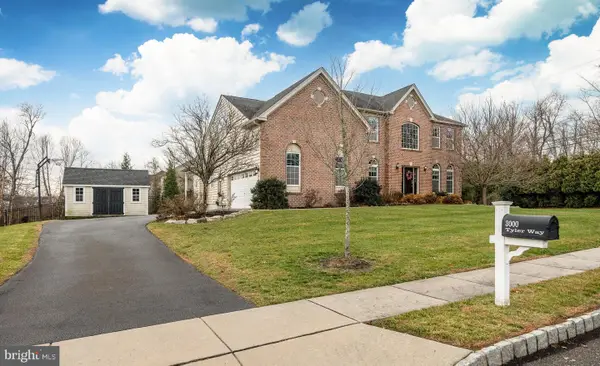 $1,250,000Pending4 beds 3 baths3,406 sq. ft.
$1,250,000Pending4 beds 3 baths3,406 sq. ft.3000 Tyler Way, CHALFONT, PA 18914
MLS# PABU2109338Listed by: KELLER WILLIAMS REALTY GROUP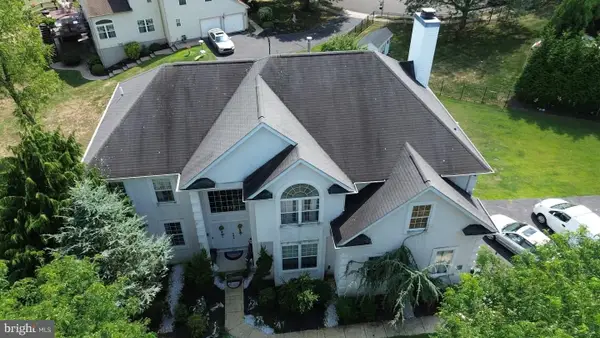 $809,900Active4 beds 3 baths3,498 sq. ft.
$809,900Active4 beds 3 baths3,498 sq. ft.977 Hickory Ridge Dr, CHALFONT, PA 18914
MLS# PABU2110168Listed by: HOMESTARR REALTY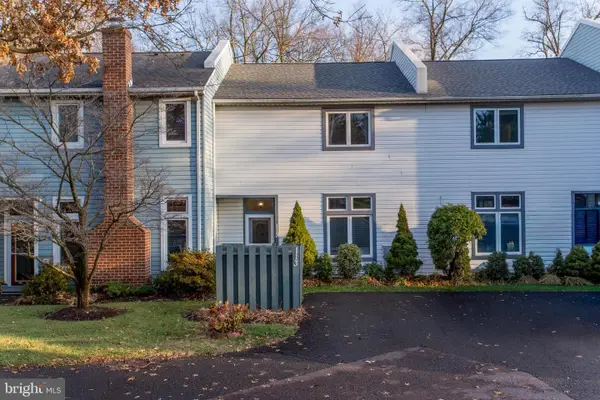 $389,900Pending3 beds 2 baths1,816 sq. ft.
$389,900Pending3 beds 2 baths1,816 sq. ft.113 Krista Ct, CHALFONT, PA 18914
MLS# PABU2110160Listed by: BHHS FOX & ROACH-DOYLESTOWN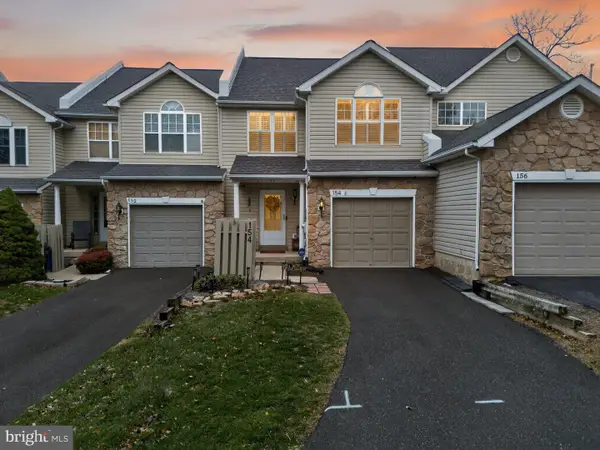 $479,000Pending3 beds 3 baths1,975 sq. ft.
$479,000Pending3 beds 3 baths1,975 sq. ft.154 Galway Cir, CHALFONT, PA 18914
MLS# PABU2109906Listed by: KELLER WILLIAMS REAL ESTATE-DOYLESTOWN
