201 Coventry Rd, CHALFONT, PA 18914
Local realty services provided by:Better Homes and Gardens Real Estate Reserve
201 Coventry Rd,CHALFONT, PA 18914
$549,900
- 3 Beds
- 3 Baths
- 2,174 sq. ft.
- Townhouse
- Active
Listed by:gerald p hill
Office:homestarr realty
MLS#:PABU2105076
Source:BRIGHTMLS
Price summary
- Price:$549,900
- Price per sq. ft.:$252.94
- Monthly HOA dues:$155
About this home
Elegant End-Unit Townhome in Chalfont Greene. Welcome to this spacious 3-bedroom, 2.5-bath end-unit townhome, perfectly located in the highly desirable Chalfont Greene community within Chalfont Boro and the award-winning Central Bucks School District. Offering generous living spaces, a functional layout, and a prime location within walking distance to the train station, this home blends convenience with comfort. The dramatic two-story foyer with closet storage and cathedral ceiling sets a welcoming tone. A formal living room and dining room—complete with ceiling fan—flow seamlessly into the expansive great room with open-concept views. The kitchen features 42" cabinets, abundant counter and pantry storage, a deep stainless-steel sink, and sliding glass doors leading to the rear patio, perfect for entertaining. Upstairs, the main bedroom suite impresses with both a walk-in closet and an additional closet, plus a luxurious five-piece ensuite bath. Enjoy a soaking jacuzzi tub, dual-sink vanity with storage, tiled stall shower with glass doors, and tile flooring. Two additional bedrooms each include ceiling fans and ample closet space, complemented by a beautifully updated hall bath with granite-topped vanity and tiled shower. Additional highlights include Brazilian cherry hardwood floors on the first level, a convenient first-floor laundry, a 2+-car garage with inside access and sturdy poured concrete perimeter with truss construction. Roof was replaced in 2022 and new windows installed in 2019. The HOA covers all common areas throughout the community as well as all lawn maintenance, mulching of flower beds plus roof maintenance. With its prime location, desirable community, and thoughtful design, this townhome offers a wonderful opportunity to enjoy Chalfont living at its best.
Contact an agent
Home facts
- Year built:2004
- Listing ID #:PABU2105076
- Added:1 day(s) ago
- Updated:September 11, 2025 at 10:47 PM
Rooms and interior
- Bedrooms:3
- Total bathrooms:3
- Full bathrooms:2
- Half bathrooms:1
- Living area:2,174 sq. ft.
Heating and cooling
- Cooling:Central A/C
- Heating:Forced Air, Natural Gas
Structure and exterior
- Roof:Shingle
- Year built:2004
- Building area:2,174 sq. ft.
Utilities
- Water:Public
- Sewer:Public Sewer
Finances and disclosures
- Price:$549,900
- Price per sq. ft.:$252.94
- Tax amount:$5,942 (2025)
New listings near 201 Coventry Rd
- Coming Soon
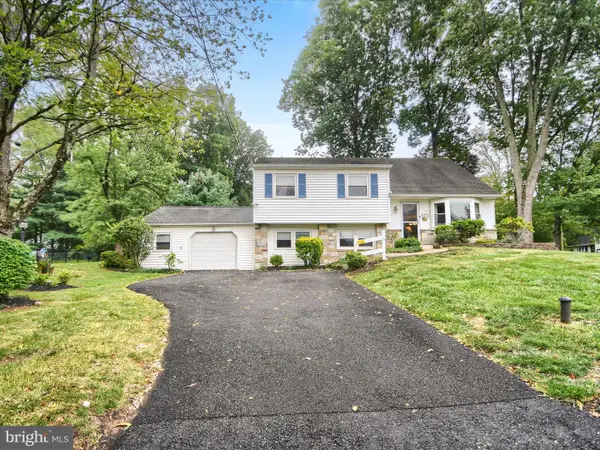 $575,000Coming Soon4 beds 3 baths
$575,000Coming Soon4 beds 3 baths200 Cornwall Dr, CHALFONT, PA 18914
MLS# PABU2105112Listed by: IRON VALLEY REAL ESTATE DOYLESTOWN - New
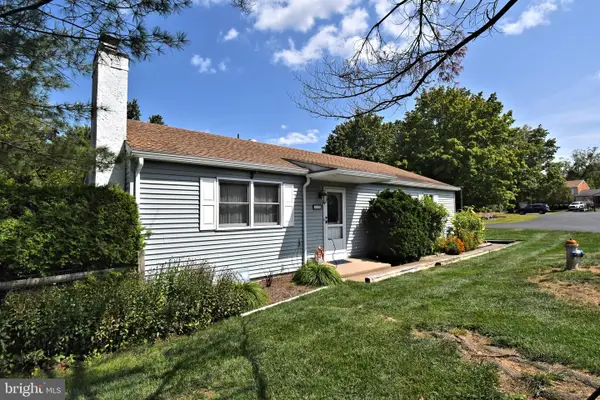 $349,000Active3 beds 2 baths1,296 sq. ft.
$349,000Active3 beds 2 baths1,296 sq. ft.326 Rocky Ct W #w, CHALFONT, PA 18914
MLS# PABU2104964Listed by: SILVER LEAF PARTNERS INC - Coming SoonOpen Sat, 12 to 2pm
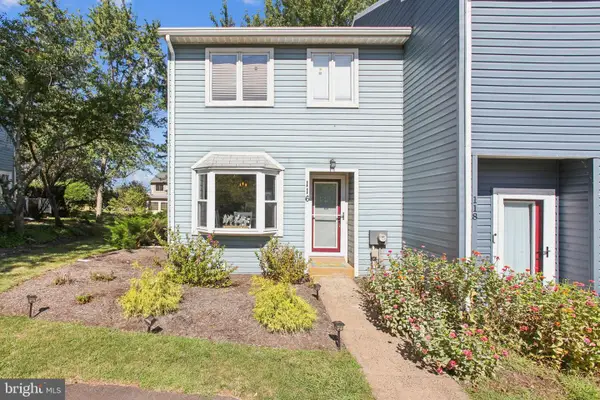 $325,000Coming Soon2 beds 2 baths
$325,000Coming Soon2 beds 2 baths116 Tartan Ter, CHALFONT, PA 18914
MLS# PABU2105004Listed by: BHHS FOX & ROACH-BLUE BELL - Open Sat, 12 to 2pmNew
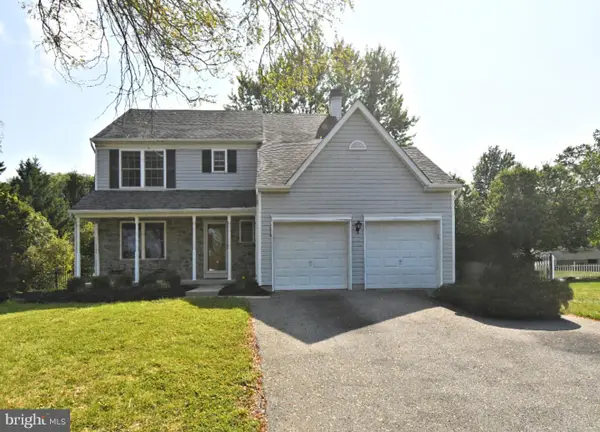 $685,000Active4 beds 3 baths3,216 sq. ft.
$685,000Active4 beds 3 baths3,216 sq. ft.1313 Post Oak Ct, CHALFONT, PA 18914
MLS# PABU2104874Listed by: RE/MAX LEGACY - Coming Soon
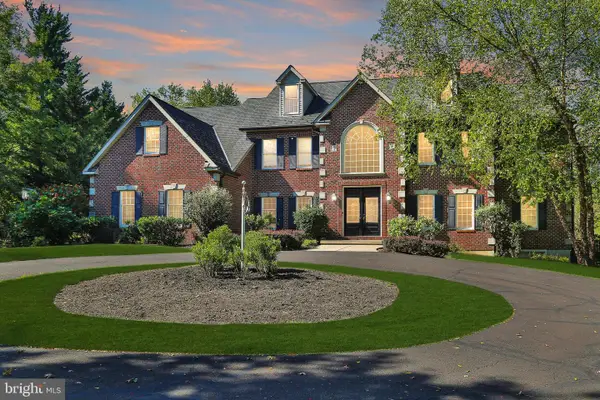 $1,350,000Coming Soon4 beds 5 baths
$1,350,000Coming Soon4 beds 5 baths300 Brookside Ct, CHALFONT, PA 18914
MLS# PABU2104932Listed by: KELLER WILLIAMS REAL ESTATE-MONTGOMERYVILLE - Coming Soon
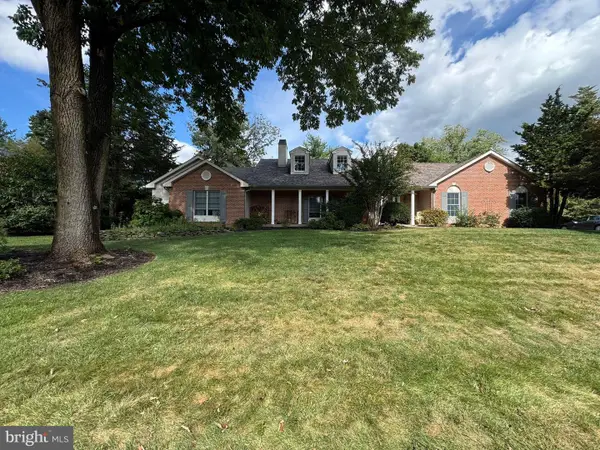 $680,000Coming Soon3 beds 4 baths
$680,000Coming Soon3 beds 4 baths14 Woodside Ave, CHALFONT, PA 18914
MLS# PABU2102160Listed by: KELLER WILLIAMS REAL ESTATE-BLUE BELL - Open Sun, 1 to 3pmNew
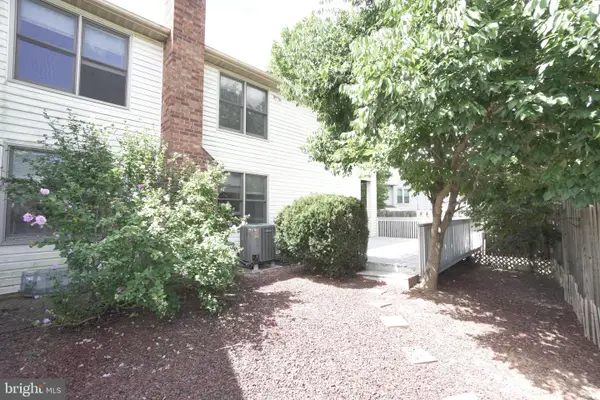 $425,000Active3 beds 3 baths1,590 sq. ft.
$425,000Active3 beds 3 baths1,590 sq. ft.103 Bonnie Lark Ct, CHALFONT, PA 18914
MLS# PABU2104704Listed by: KELLER WILLIAMS REAL ESTATE-BLUE BELL 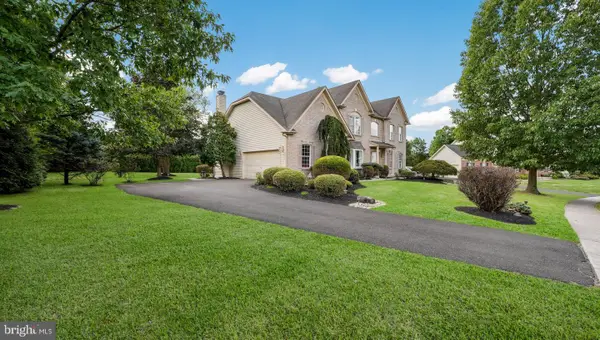 $775,000Pending4 beds 3 baths2,940 sq. ft.
$775,000Pending4 beds 3 baths2,940 sq. ft.302 Alexander Ct, CHALFONT, PA 18914
MLS# PABU2104438Listed by: CLASS-HARLAN REAL ESTATE, LLC- New
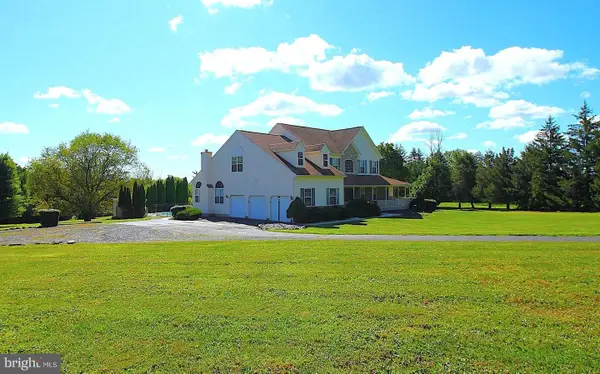 $1,495,000Active5 beds 4 baths5,592 sq. ft.
$1,495,000Active5 beds 4 baths5,592 sq. ft.193 Curley Mill Rd, CHALFONT, PA 18914
MLS# PABU2104230Listed by: RE/MAX KEYSTONE
