326 Rocky Ct W #w, CHALFONT, PA 18914
Local realty services provided by:Better Homes and Gardens Real Estate GSA Realty
326 Rocky Ct W #w,CHALFONT, PA 18914
$349,000
- 3 Beds
- 2 Baths
- 1,296 sq. ft.
- Single family
- Active
Listed by:melinda k haggerty
Office:silver leaf partners inc
MLS#:PABU2104964
Source:BRIGHTMLS
Price summary
- Price:$349,000
- Price per sq. ft.:$269.29
- Monthly HOA dues:$159
About this home
Discover the ease of one-floor living in this charming home, offering an open-concept layout and low-maintenance lifestyle. Step inside to a spacious living room highlighted by a cozy brick fireplace, perfect for relaxing or entertaining. The dedicated dining room features sliders that open to a private backyard oasis—ideal for gatherings or quiet evenings outdoors.
A generously sized kitchen, attached garage, and a huge unfinished basement provide endless possibilities for storage, hobbies, or future expansion. The home includes three comfortably sized bedrooms, a full hall bath, and a convenient powder room—all thoughtfully located on one level.
Beautifully landscaped gardens and mature plantings enhance the curb appeal and add to the serene atmosphere. Located within the highly regarded Central Bucks School District, this home combines comfort, convenience, and charm. Bring your personal touch and make this your HOME SWEET HOME.
Contact an agent
Home facts
- Year built:1979
- Listing ID #:PABU2104964
- Added:1 day(s) ago
- Updated:September 11, 2025 at 07:41 PM
Rooms and interior
- Bedrooms:3
- Total bathrooms:2
- Full bathrooms:1
- Half bathrooms:1
- Living area:1,296 sq. ft.
Heating and cooling
- Cooling:Central A/C
- Heating:Forced Air, Natural Gas
Structure and exterior
- Roof:Architectural Shingle
- Year built:1979
- Building area:1,296 sq. ft.
- Lot area:0.09 Acres
Utilities
- Water:Public
- Sewer:Public Sewer
Finances and disclosures
- Price:$349,000
- Price per sq. ft.:$269.29
- Tax amount:$4,406 (2025)
New listings near 326 Rocky Ct W #w
- New
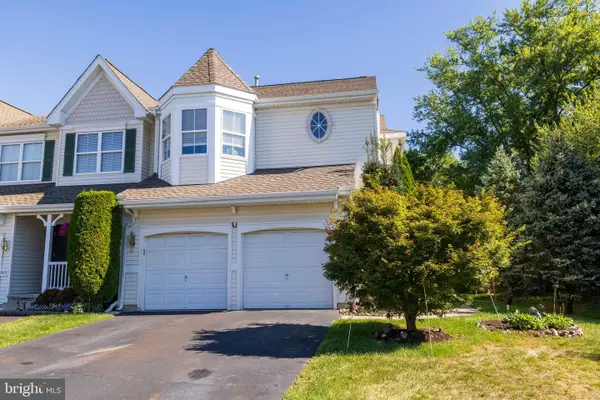 $549,900Active3 beds 3 baths2,174 sq. ft.
$549,900Active3 beds 3 baths2,174 sq. ft.201 Coventry Rd, CHALFONT, PA 18914
MLS# PABU2105076Listed by: HOMESTARR REALTY - Coming SoonOpen Sat, 12 to 2pm
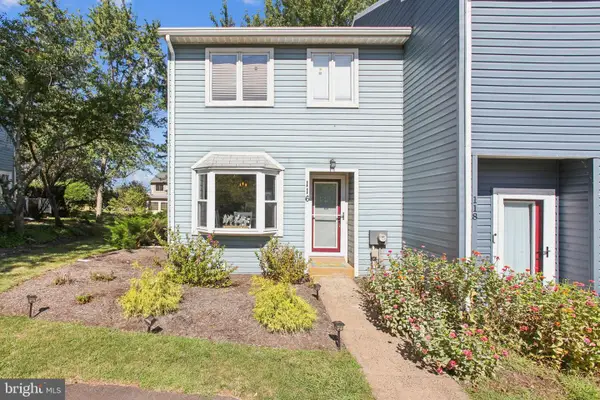 $325,000Coming Soon2 beds 2 baths
$325,000Coming Soon2 beds 2 baths116 Tartan Ter, CHALFONT, PA 18914
MLS# PABU2105004Listed by: BHHS FOX & ROACH-BLUE BELL - Open Sat, 12 to 2pmNew
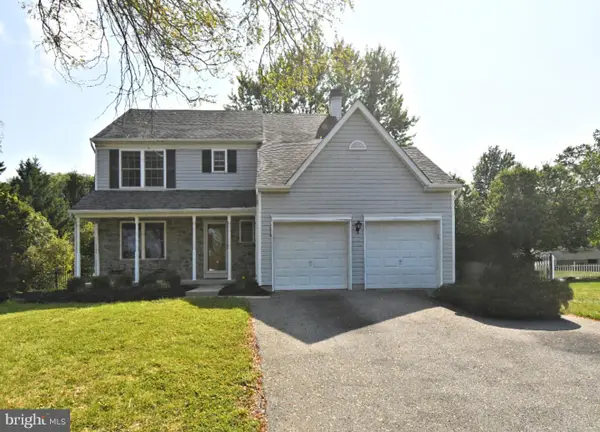 $685,000Active4 beds 3 baths3,216 sq. ft.
$685,000Active4 beds 3 baths3,216 sq. ft.1313 Post Oak Ct, CHALFONT, PA 18914
MLS# PABU2104874Listed by: RE/MAX LEGACY - Coming Soon
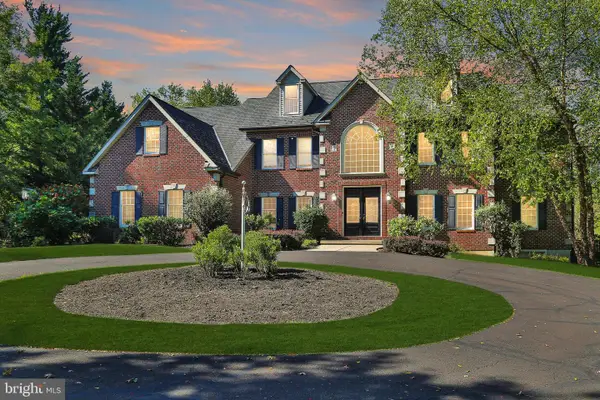 $1,350,000Coming Soon4 beds 5 baths
$1,350,000Coming Soon4 beds 5 baths300 Brookside Ct, CHALFONT, PA 18914
MLS# PABU2104932Listed by: KELLER WILLIAMS REAL ESTATE-MONTGOMERYVILLE - Coming Soon
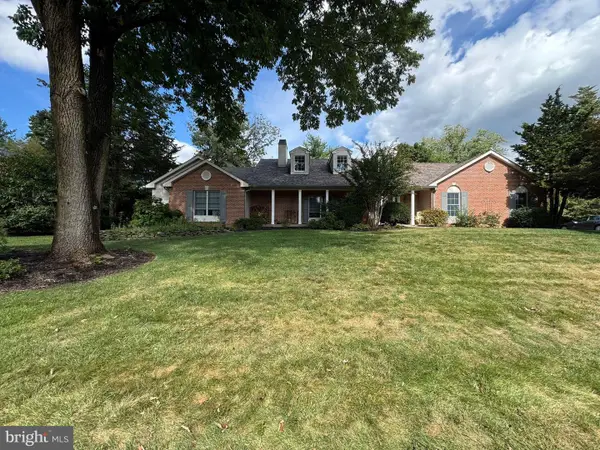 $680,000Coming Soon3 beds 4 baths
$680,000Coming Soon3 beds 4 baths14 Woodside Ave, CHALFONT, PA 18914
MLS# PABU2102160Listed by: KELLER WILLIAMS REAL ESTATE-BLUE BELL - Open Sun, 1 to 3pmNew
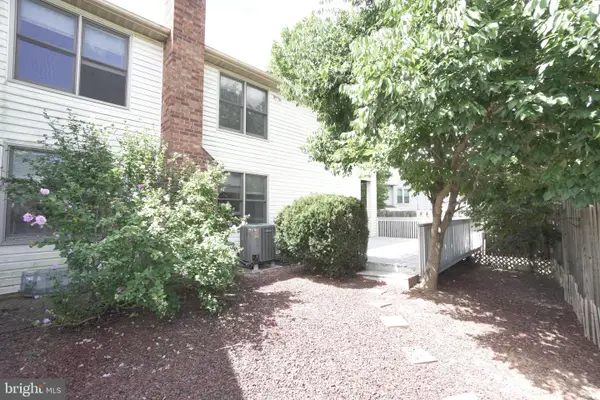 $425,000Active3 beds 3 baths1,590 sq. ft.
$425,000Active3 beds 3 baths1,590 sq. ft.103 Bonnie Lark Ct, CHALFONT, PA 18914
MLS# PABU2104704Listed by: KELLER WILLIAMS REAL ESTATE-BLUE BELL 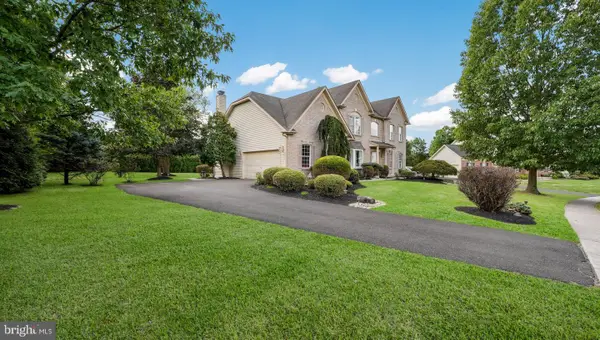 $775,000Pending4 beds 3 baths2,940 sq. ft.
$775,000Pending4 beds 3 baths2,940 sq. ft.302 Alexander Ct, CHALFONT, PA 18914
MLS# PABU2104438Listed by: CLASS-HARLAN REAL ESTATE, LLC- New
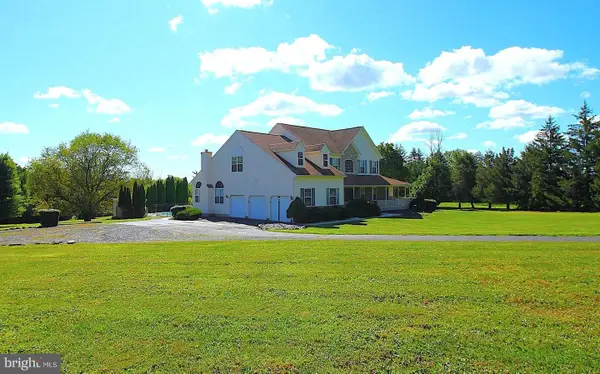 $1,495,000Active5 beds 4 baths5,592 sq. ft.
$1,495,000Active5 beds 4 baths5,592 sq. ft.193 Curley Mill Rd, CHALFONT, PA 18914
MLS# PABU2104230Listed by: RE/MAX KEYSTONE 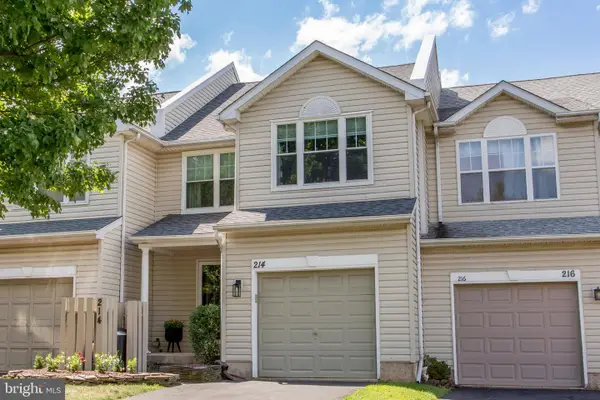 $480,000Pending3 beds 3 baths1,545 sq. ft.
$480,000Pending3 beds 3 baths1,545 sq. ft.214 Prince William Way, CHALFONT, PA 18914
MLS# PABU2103352Listed by: BHHS FOX & ROACH-DOYLESTOWN
