202 Cornwall Dr, Chalfont, PA 18914
Local realty services provided by:Better Homes and Gardens Real Estate Maturo
202 Cornwall Dr,Chalfont, PA 18914
$575,000
- 4 Beds
- 3 Baths
- 2,209 sq. ft.
- Single family
- Pending
Listed by: zachary t. rank
Office: iron valley real estate doylestown
MLS#:PABU2108216
Source:BRIGHTMLS
Price summary
- Price:$575,000
- Price per sq. ft.:$260.3
About this home
Incredibly Maintained Split-Level Home with a BRAND NEW ROOF! (2025), Four Bedrooms, Two Full Baths, One Half Bath. Located in award winning Central Bucks School District and New Britain Township on over a 1/3rd acre lot. The nearly perfect grassy dark green front yard leads up to a stamped colored concrete walkway taking you right to the very large covered porch, which has plenty of space to actually enjoy or place furniture. The main entry door opens into a large living room with hardwood floors and a wide bay window, perfect for plants to grow or cats to lay in the natural light. The dining room connects to the modern kitchen and to the back deck, and paver patio. Kitchen was fully remodeled, with Terraza tile floors, Corian Counters, and oak Kraft Maid cabinets. Tile backsplash features two Mercer tiles. Also has a brand new garbage disposal (2025), new smart electric Samsung convection Oven (2023), new Lg Quad smart dishwasher (2020). The seated counter has room for three or four. Upstairs are 3 large bedrooms and a full bath. The Primary Bedroom has a large closet with stacked hanging, and a refreshed full bath with tile shower. The top floor has a massive 4th bedroom that could double as a play space or an office. Lower level is a huge 21X20 family room complete with a new Heat & Glo gas fired insert with new flue liner all 2021, there is a half bath in this family room and access to the crawl space. The laundry room has a Samsung Steam Smart Care electric dryer and a LG Invertor Direct Drive Tru Balance washing machine, new 40 gal. gas hot water heater (2023), updated Trane XU 80 variable Speed, 2 stage gas hot air furnace with new fan and blower installed in 2025. New Carrier 13, 2.5 Ton central A/C (2019). This home is also unique in the neighborhood to have a two car garage! Plenty of storage or workshop space. Back deck was built with Timber Tek and features a beautiful 4 person hot tub that's covered with four skylights. The new paver patio and rear walkway was added in 2022 and is perfect for quiet enjoyment at all hours surrounded by wooded scenery. Home includes tons of features and improvements in the attached documents. Gutter Guards front and back. Conveniently the bus stop is on the corner and the elementary school is practically in walking distance!! Don't miss this great opportunity for a home that's been this well cared for!
Contact an agent
Home facts
- Year built:1961
- Listing ID #:PABU2108216
- Added:53 day(s) ago
- Updated:December 16, 2025 at 09:03 AM
Rooms and interior
- Bedrooms:4
- Total bathrooms:3
- Full bathrooms:2
- Half bathrooms:1
- Living area:2,209 sq. ft.
Heating and cooling
- Cooling:Central A/C
- Heating:Forced Air, Natural Gas
Structure and exterior
- Roof:Architectural Shingle
- Year built:1961
- Building area:2,209 sq. ft.
- Lot area:0.36 Acres
Schools
- High school:CENTRAL BUCKS HIGH SCHOOL WEST
Utilities
- Water:Public
- Sewer:Public Sewer
Finances and disclosures
- Price:$575,000
- Price per sq. ft.:$260.3
- Tax amount:$5,234 (2025)
New listings near 202 Cornwall Dr
- New
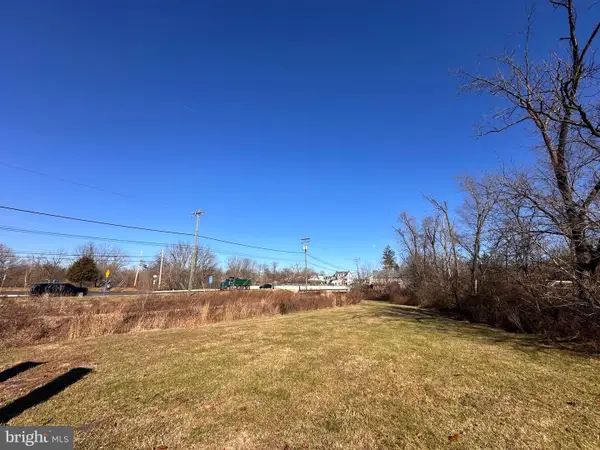 $249,900Active2.88 Acres
$249,900Active2.88 Acres0 S. Limekiln Pike, CHALFONT, PA 18914
MLS# PABU2111044Listed by: OPUS ELITE REAL ESTATE - Open Sat, 12 to 4pmNew
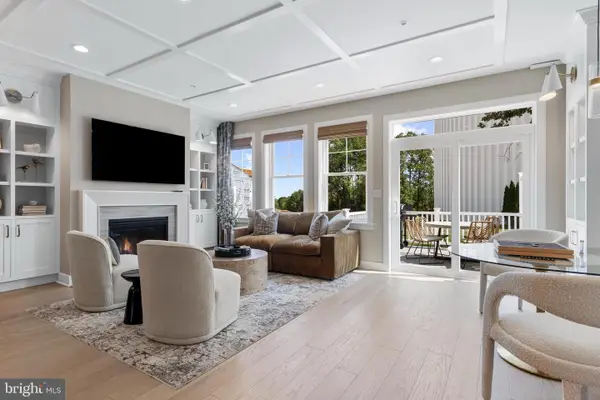 $619,990Active3 beds 3 baths1,875 sq. ft.
$619,990Active3 beds 3 baths1,875 sq. ft.209 Foxhedge Rd #lot 11, CHALFONT, PA 18914
MLS# PABU2110896Listed by: FOXLANE HOMES - Coming Soon
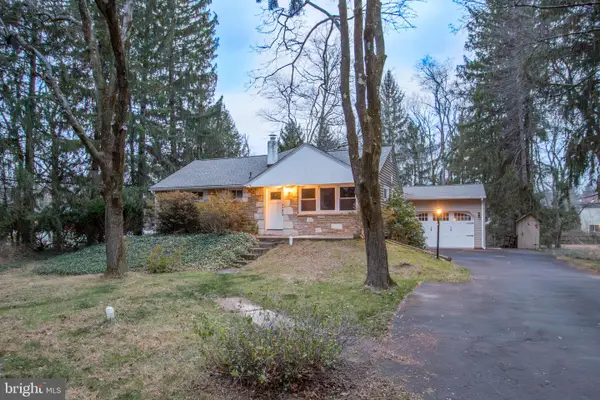 $550,000Coming Soon4 beds 2 baths
$550,000Coming Soon4 beds 2 baths527 Lexington Ave, CHALFONT, PA 18914
MLS# PABU2110596Listed by: BHHS FOX & ROACH-DOYLESTOWN - New
 $815,431Active3 beds 4 baths2,602 sq. ft.
$815,431Active3 beds 4 baths2,602 sq. ft.401 Reagans Ln #lot #71, CHALFONT, PA 18914
MLS# PABU2110540Listed by: FOXLANE HOMES - New
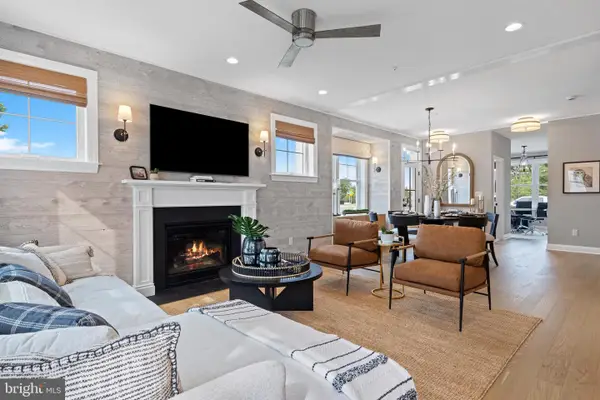 $699,990Active3 beds 3 baths2,602 sq. ft.
$699,990Active3 beds 3 baths2,602 sq. ft.405 Reagans Ln #lot #73, CHALFONT, PA 18914
MLS# PABU2110538Listed by: FOXLANE HOMES  $560,000Active5 beds 4 baths2,060 sq. ft.
$560,000Active5 beds 4 baths2,060 sq. ft.108 Devon Rd, CHALFONT, PA 18914
MLS# PABU2109570Listed by: COMPASS PENNSYLVANIA, LLC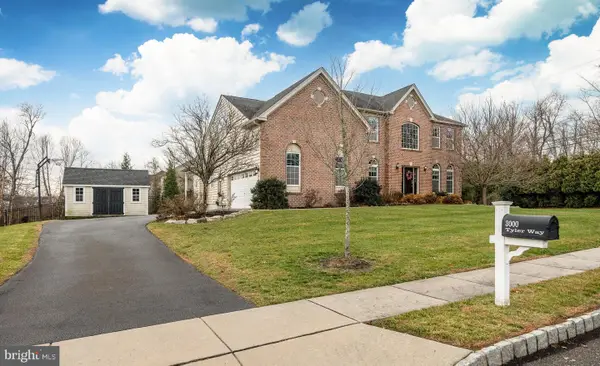 $1,250,000Pending4 beds 3 baths3,406 sq. ft.
$1,250,000Pending4 beds 3 baths3,406 sq. ft.3000 Tyler Way, CHALFONT, PA 18914
MLS# PABU2109338Listed by: KELLER WILLIAMS REALTY GROUP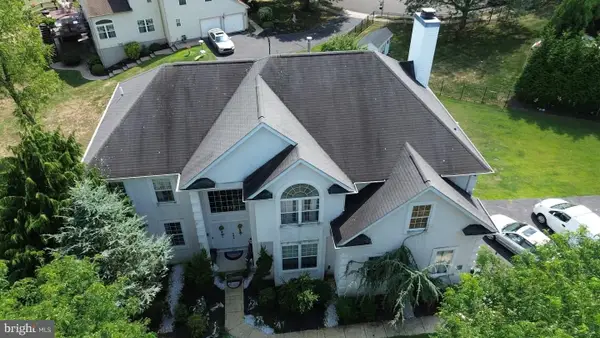 $799,900Active4 beds 3 baths3,498 sq. ft.
$799,900Active4 beds 3 baths3,498 sq. ft.977 Hickory Ridge Dr, CHALFONT, PA 18914
MLS# PABU2110168Listed by: HOMESTARR REALTY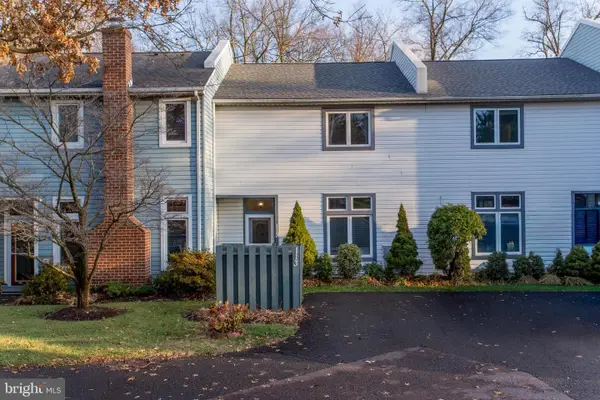 $389,900Pending3 beds 2 baths1,816 sq. ft.
$389,900Pending3 beds 2 baths1,816 sq. ft.113 Krista Ct, CHALFONT, PA 18914
MLS# PABU2110160Listed by: BHHS FOX & ROACH-DOYLESTOWN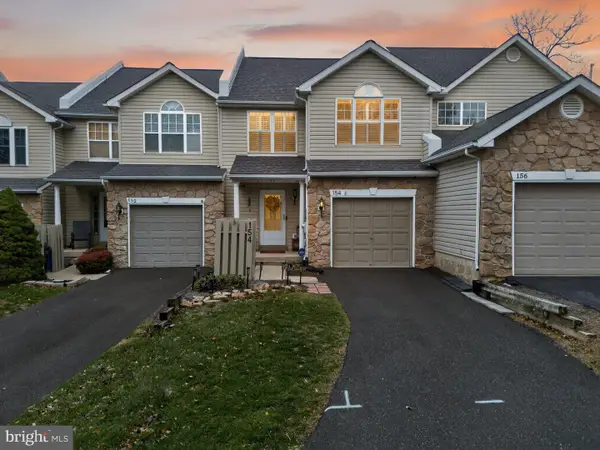 $479,000Pending3 beds 3 baths1,975 sq. ft.
$479,000Pending3 beds 3 baths1,975 sq. ft.154 Galway Cir, CHALFONT, PA 18914
MLS# PABU2109906Listed by: KELLER WILLIAMS REAL ESTATE-DOYLESTOWN
