245 Prince William Way, Chalfont, PA 18914
Local realty services provided by:Better Homes and Gardens Real Estate Premier
Listed by: beverly k banks, dan caparo
Office: exp realty, llc.
MLS#:PABU2108272
Source:BRIGHTMLS
Price summary
- Price:$430,000
- Price per sq. ft.:$279.22
- Monthly HOA dues:$180
About this home
Nestled in the charming community of The Highlands, this delightful townhouse offers a perfect blend of comfort and functionality. Step inside to discover a bright and airy layout featuring beautiful wood floors (2017) that flow seamlessly throughout the main living areas. The updated eat-in kitchen is equipped with quartz counters, an electric range, dishwasher, and disposal, making meal prep a breeze. Enjoy casual dining in the cozy breakfast area or host gatherings in the adjoining dining area. Retreat to either of the 2 spacious bedrooms upstairs, each with a ceiling fan and it's own private bath. One room features a large walk-in closet and a bath with a stall shower. The 2nd room has a large closet and a bath with a tub shower. The unfinished basement offers endless possibilities for customization, whether you envision a home gym, workshop, or extra storage space. Outside, there is a freshly painted large deck with a retractable awning. This is a very well-maintained home: ductwork cleaned in (2024), HVAC (2022), and upgraded electrical are just a few of the added features. This charming townhouse is ready to welcome you home!
Contact an agent
Home facts
- Year built:1991
- Listing ID #:PABU2108272
- Added:52 day(s) ago
- Updated:December 16, 2025 at 09:03 AM
Rooms and interior
- Bedrooms:2
- Total bathrooms:3
- Full bathrooms:2
- Half bathrooms:1
- Living area:1,540 sq. ft.
Heating and cooling
- Cooling:Central A/C
- Heating:Electric, Heat Pump - Electric BackUp
Structure and exterior
- Year built:1991
- Building area:1,540 sq. ft.
- Lot area:0.05 Acres
Schools
- High school:CENTRAL BUCKS HIGH SCHOOL WEST
- Middle school:UNAMI
- Elementary school:SIMON BUTLER
Utilities
- Water:Public
- Sewer:Public Sewer
Finances and disclosures
- Price:$430,000
- Price per sq. ft.:$279.22
- Tax amount:$4,551 (2025)
New listings near 245 Prince William Way
- New
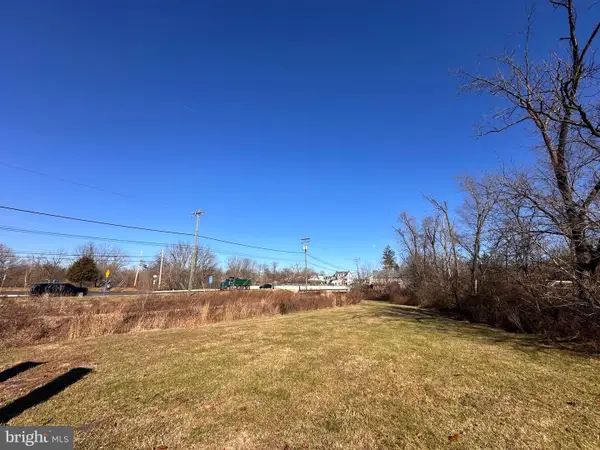 $249,900Active2.88 Acres
$249,900Active2.88 Acres0 S. Limekiln Pike, CHALFONT, PA 18914
MLS# PABU2111044Listed by: OPUS ELITE REAL ESTATE - Open Sat, 12 to 4pmNew
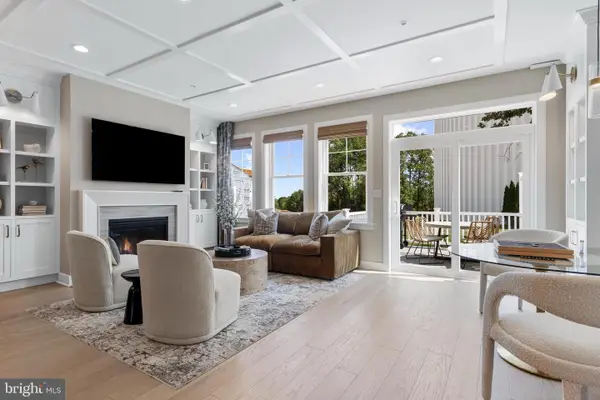 $619,990Active3 beds 3 baths1,875 sq. ft.
$619,990Active3 beds 3 baths1,875 sq. ft.209 Foxhedge Rd #lot 11, CHALFONT, PA 18914
MLS# PABU2110896Listed by: FOXLANE HOMES - Coming Soon
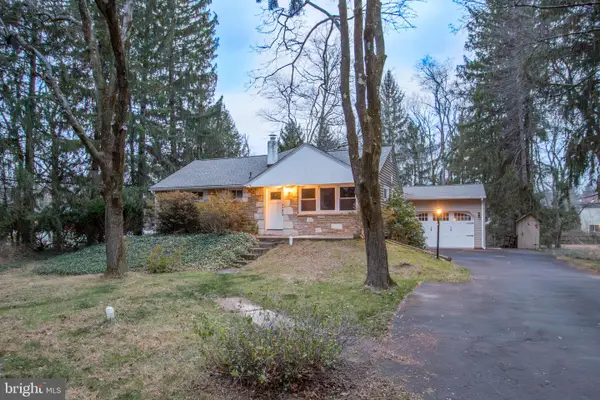 $550,000Coming Soon4 beds 2 baths
$550,000Coming Soon4 beds 2 baths527 Lexington Ave, CHALFONT, PA 18914
MLS# PABU2110596Listed by: BHHS FOX & ROACH-DOYLESTOWN - New
 $815,431Active3 beds 4 baths2,602 sq. ft.
$815,431Active3 beds 4 baths2,602 sq. ft.401 Reagans Ln #lot #71, CHALFONT, PA 18914
MLS# PABU2110540Listed by: FOXLANE HOMES - New
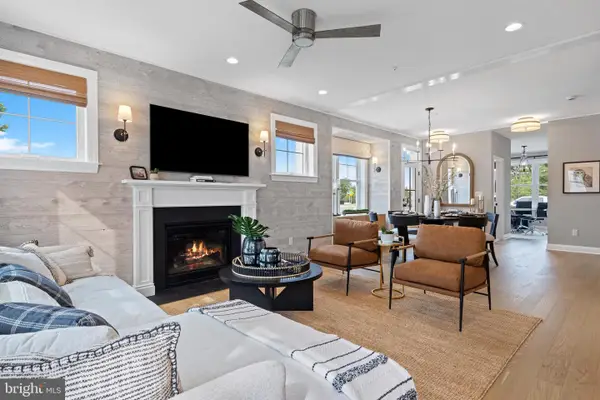 $699,990Active3 beds 3 baths2,602 sq. ft.
$699,990Active3 beds 3 baths2,602 sq. ft.405 Reagans Ln #lot #73, CHALFONT, PA 18914
MLS# PABU2110538Listed by: FOXLANE HOMES  $560,000Active5 beds 4 baths2,060 sq. ft.
$560,000Active5 beds 4 baths2,060 sq. ft.108 Devon Rd, CHALFONT, PA 18914
MLS# PABU2109570Listed by: COMPASS PENNSYLVANIA, LLC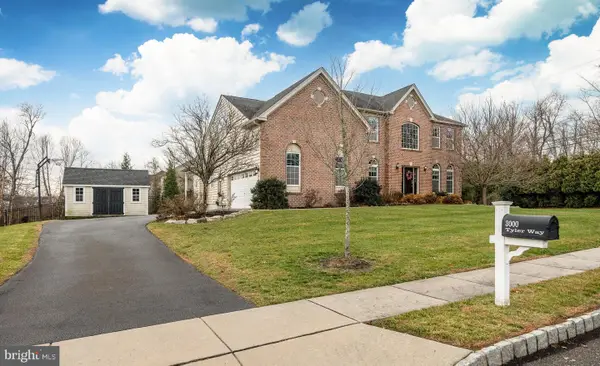 $1,250,000Pending4 beds 3 baths3,406 sq. ft.
$1,250,000Pending4 beds 3 baths3,406 sq. ft.3000 Tyler Way, CHALFONT, PA 18914
MLS# PABU2109338Listed by: KELLER WILLIAMS REALTY GROUP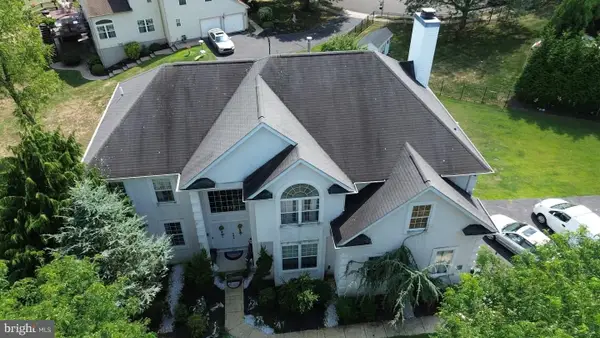 $799,900Active4 beds 3 baths3,498 sq. ft.
$799,900Active4 beds 3 baths3,498 sq. ft.977 Hickory Ridge Dr, CHALFONT, PA 18914
MLS# PABU2110168Listed by: HOMESTARR REALTY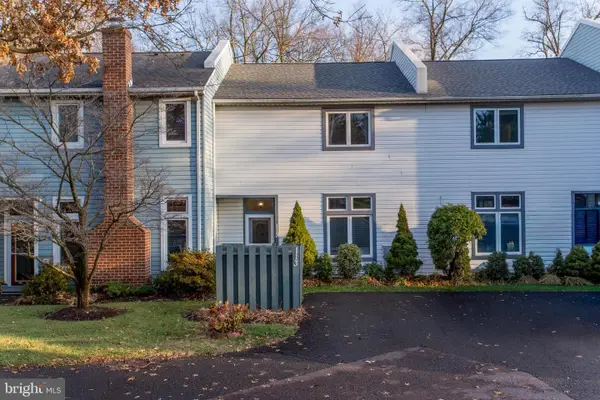 $389,900Pending3 beds 2 baths1,816 sq. ft.
$389,900Pending3 beds 2 baths1,816 sq. ft.113 Krista Ct, CHALFONT, PA 18914
MLS# PABU2110160Listed by: BHHS FOX & ROACH-DOYLESTOWN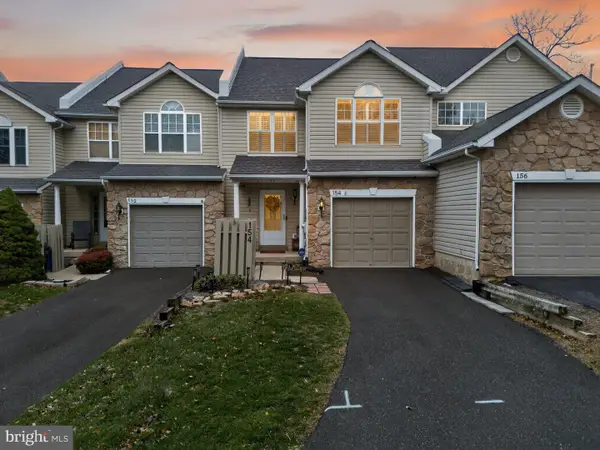 $479,000Pending3 beds 3 baths1,975 sq. ft.
$479,000Pending3 beds 3 baths1,975 sq. ft.154 Galway Cir, CHALFONT, PA 18914
MLS# PABU2109906Listed by: KELLER WILLIAMS REAL ESTATE-DOYLESTOWN
