54 Boncouer Rd, CHELTENHAM, PA 19012
Local realty services provided by:Better Homes and Gardens Real Estate Valley Partners
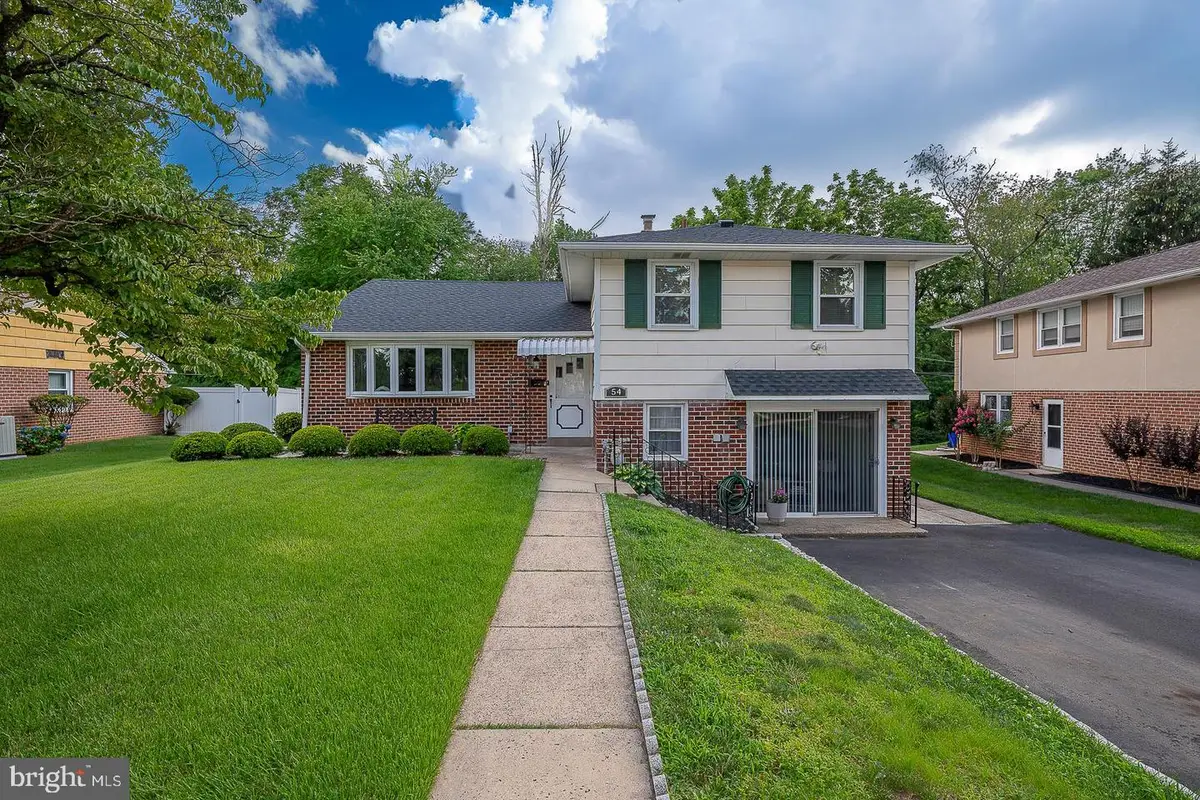


54 Boncouer Rd,CHELTENHAM, PA 19012
$420,000
- 3 Beds
- 3 Baths
- 2,171 sq. ft.
- Single family
- Pending
Listed by:anna v skale
Office:keller williams main line
MLS#:PAMC2146180
Source:BRIGHTMLS
Price summary
- Price:$420,000
- Price per sq. ft.:$193.46
About this home
Professional Photos to Follow! Step into this beautifully maintained 3‑bed, 2.5‑bath split‑level classic at 54 , nestled in Cheltenham Township’s sought‑after Oak Lane Manor. Boasting 2,171 sq ft of thoughtfully designed living space on a generous lot, this home offers comfort, style, and easy suburban elegance . Bright and welcoming main level features a sunlit living room with bay window, dining area that opens into the updated kitchen . The remodeled kitchen features granite counters and stainless appliances , brand new refrigerator. This open floor plan is great for entertaining and everyday living! The dining room has French doors that open to a covered patio and beautiful grounds. Upstairs you will find a cozy main bedroom with walk in closet and ensuite main bath featuring a stall shower. Additionally there are two bedrooms and hall bathroom and access to attic storage. The lower level is great for entertaining ! The finished family room features built‑ins, an updated powder room, walk‑in cedar closet, laundry, extra storage, and sliding doors to the driveway. Two-car driveway plus ample yard space enhances everyday living and curb appeal . Easy access to the train, subway and Center City make this location a commuters dream location. Quick commute to 309, Turnpike ,476 area hospitals and Universities.
Contact an agent
Home facts
- Year built:1954
- Listing Id #:PAMC2146180
- Added:37 day(s) ago
- Updated:August 15, 2025 at 07:30 AM
Rooms and interior
- Bedrooms:3
- Total bathrooms:3
- Full bathrooms:2
- Half bathrooms:1
- Living area:2,171 sq. ft.
Heating and cooling
- Cooling:Central A/C
- Heating:Forced Air, Natural Gas
Structure and exterior
- Year built:1954
- Building area:2,171 sq. ft.
- Lot area:0.2 Acres
Schools
- High school:CHELTENHAM
- Middle school:CEDARBROOK
- Elementary school:CHELTENHAM
Utilities
- Water:Public
- Sewer:Public Sewer
Finances and disclosures
- Price:$420,000
- Price per sq. ft.:$193.46
- Tax amount:$8,727 (2024)
New listings near 54 Boncouer Rd
- Coming Soon
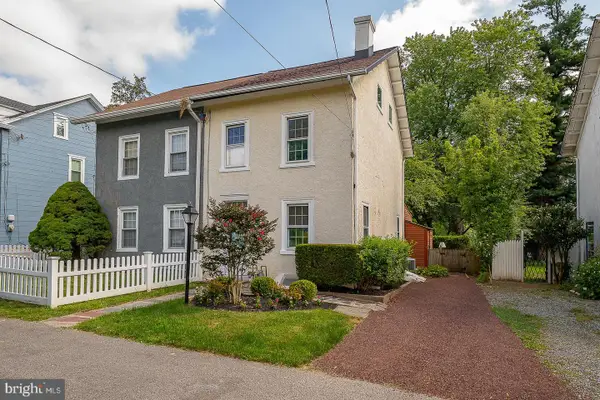 $299,000Coming Soon3 beds 2 baths
$299,000Coming Soon3 beds 2 baths312 Highland Rd, CHELTENHAM, PA 19012
MLS# PAMC2150652Listed by: COMPASS PENNSYLVANIA, LLC - Coming Soon
 $459,000Coming Soon6 beds 2 baths
$459,000Coming Soon6 beds 2 baths7918 Park Ave, ELKINS PARK, PA 19027
MLS# PAMC2150404Listed by: EXP REALTY, LLC - New
 $309,950Active3 beds 2 baths1,290 sq. ft.
$309,950Active3 beds 2 baths1,290 sq. ft.324 Beecher Ave, CHELTENHAM, PA 19012
MLS# PAMC2150212Listed by: KELLER WILLIAMS REALTY DEVON-WAYNE - Open Sun, 1 to 3pmNew
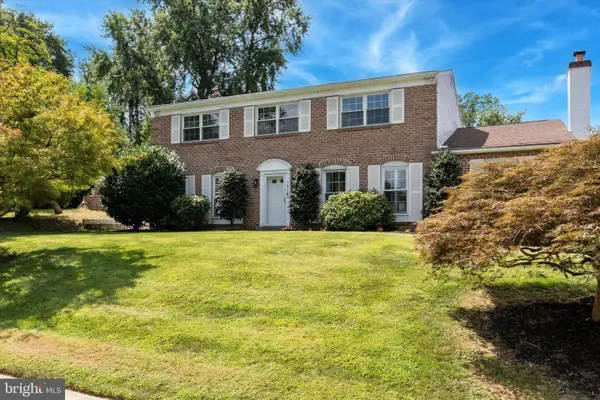 $675,000Active4 beds 3 baths3,295 sq. ft.
$675,000Active4 beds 3 baths3,295 sq. ft.7810 Cobden Rd, LAVEROCK, PA 19038
MLS# PAMC2150678Listed by: COLDWELL BANKER REALTY - New
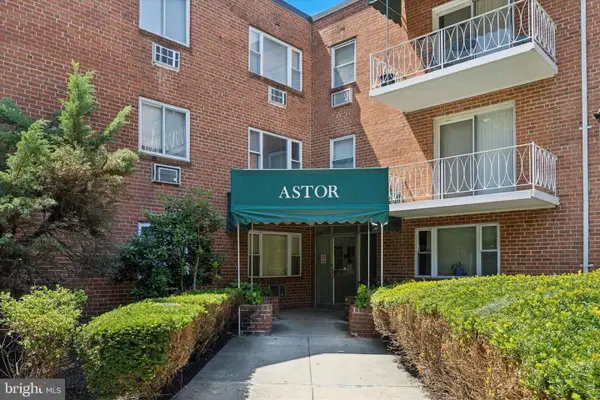 $130,000Active1 beds 2 baths665 sq. ft.
$130,000Active1 beds 2 baths665 sq. ft.1600 Church Rd #a-306, WYNCOTE, PA 19095
MLS# PAMC2150594Listed by: KW EMPOWER - New
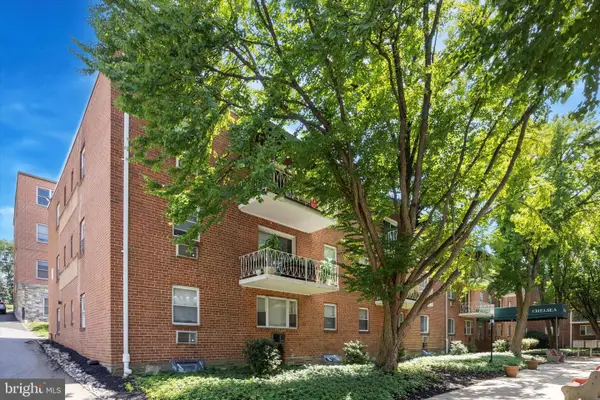 $160,000Active2 beds 2 baths923 sq. ft.
$160,000Active2 beds 2 baths923 sq. ft.1600 Church Rd #c-207, WYNCOTE, PA 19095
MLS# PAMC2150596Listed by: KW EMPOWER - New
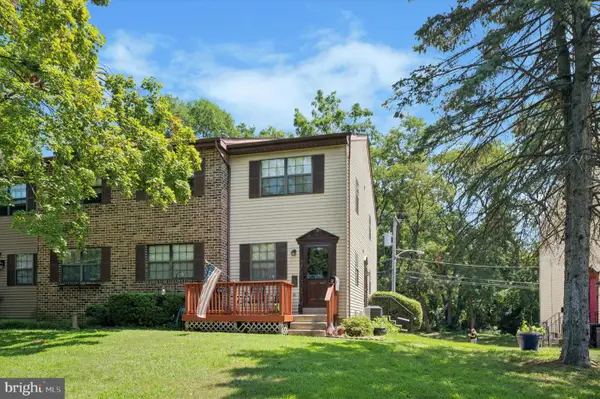 $350,000Active4 beds -- baths2,064 sq. ft.
$350,000Active4 beds -- baths2,064 sq. ft.513 Woodland Ave, CHELTENHAM, PA 19012
MLS# PAMC2151602Listed by: SPACE & COMPANY - Coming SoonOpen Sat, 11am to 1pm
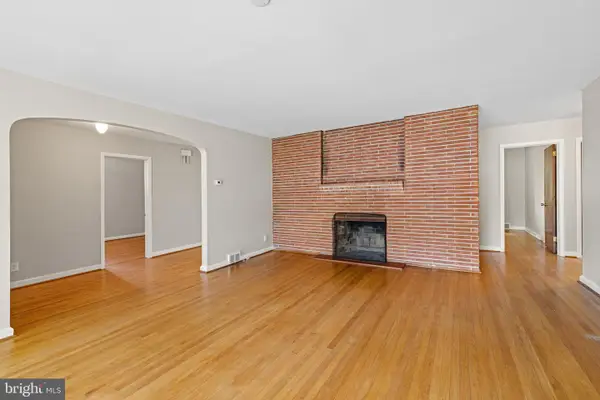 $550,000Coming Soon4 beds 2 baths
$550,000Coming Soon4 beds 2 baths211 Kent Rd, WYNCOTE, PA 19095
MLS# PAMC2151500Listed by: EXP REALTY, LLC - New
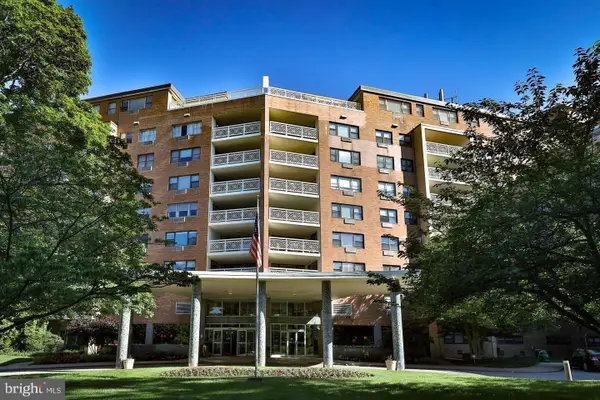 $139,900Active1 beds 1 baths832 sq. ft.
$139,900Active1 beds 1 baths832 sq. ft.7900 Old York Rd #309-a, ELKINS PARK, PA 19027
MLS# PAMC2150030Listed by: BHHS FOX & ROACH-JENKINTOWN - Open Sat, 1 to 3pmNew
 $575,000Active4 beds 4 baths2,560 sq. ft.
$575,000Active4 beds 4 baths2,560 sq. ft.650 Green Briar Rd, ELKINS PARK, PA 19027
MLS# PAMC2150694Listed by: QUINN & WILSON, INC.
