211 Kent Rd, Wyncote, PA 19095
Local realty services provided by:Better Homes and Gardens Real Estate Reserve
211 Kent Rd,Wyncote, PA 19095
$517,000
- 4 Beds
- 2 Baths
- 2,200 sq. ft.
- Single family
- Active
Listed by: michele cushing
Office: exp realty, llc.
MLS#:PAMC2151500
Source:BRIGHTMLS
Price summary
- Price:$517,000
- Price per sq. ft.:$235
About this home
Welcome to 211 Kent Rd in Wyncote! This large stone raised ranch in the sought-after Cheltenham Township offers the perfect blend of charm and convenience—just minutes to the Jenkintown-Wyncote Train Station, Rt 309, and the PA Turnpike.
A covered front porch greets you, leading into a long foyer hallway with a coat closet. The spacious living room features a large bay window that fills the space with natural light, along with a stone-front fireplace as the centerpiece. The main bedroom includes an en-suite bath with a stall shower. Two additional spacious bedrooms share a full hall bath and a large closet.
On the opposite side of the home, you’ll find the fourth bedroom—perfect for a home office, playroom, or flexible multi-use space. The dining room is located just outside of the eat-in kitchen, which also provides access to the unfinished walk-up attic—an expansive area ready to be finished for additional living space or enjoyed as an oversized storage area.
The full unfinished basement includes laundry and access to the oversized two-car garage, and is ready to be finished if you need even more space.
Out back, relax on the stone patio overlooking the deep yard, framed by natural landscaping that creates a peaceful, private retreat—perfect for entertaining, gardening, or simply enjoying the outdoors.
Experience the comfort and potential this home offers in a convenient, highly desirable location.
Contact an agent
Home facts
- Year built:1960
- Listing ID #:PAMC2151500
- Added:93 day(s) ago
- Updated:November 14, 2025 at 06:39 PM
Rooms and interior
- Bedrooms:4
- Total bathrooms:2
- Full bathrooms:2
- Living area:2,200 sq. ft.
Heating and cooling
- Cooling:Central A/C
- Heating:Forced Air, Natural Gas
Structure and exterior
- Year built:1960
- Building area:2,200 sq. ft.
- Lot area:0.37 Acres
Schools
- High school:CHELTENHAM
- Middle school:CEDARBROOK
- Elementary school:WYNCOTE
Utilities
- Water:Public
- Sewer:Public Sewer
Finances and disclosures
- Price:$517,000
- Price per sq. ft.:$235
- Tax amount:$13,582 (2025)
New listings near 211 Kent Rd
 $625,000Pending4 beds 4 baths1,791 sq. ft.
$625,000Pending4 beds 4 baths1,791 sq. ft.336 Gribbel Rd, WYNCOTE, PA 19095
MLS# PAMC2159384Listed by: BHHS FOX & ROACH-JENKINTOWN $300,000Active4 beds 2 baths1,813 sq. ft.
$300,000Active4 beds 2 baths1,813 sq. ft.1600 Church Rd #c-111, WYNCOTE, PA 19095
MLS# PAMC2159304Listed by: REDFIN CORPORATION $129,900Active1 beds 2 baths837 sq. ft.
$129,900Active1 beds 2 baths837 sq. ft.1600 Church Rd #a-211, WYNCOTE, PA 19095
MLS# PAMC2159576Listed by: KELLER WILLIAMS REAL ESTATE-BLUE BELL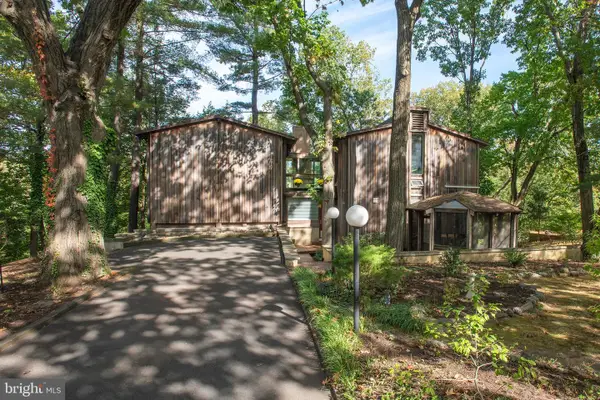 $699,000Pending3 beds 4 baths3,080 sq. ft.
$699,000Pending3 beds 4 baths3,080 sq. ft.1430 Hopeland Rd, WYNCOTE, PA 19095
MLS# PAMC2154378Listed by: BHHS FOX & ROACH-CHESTNUT HILL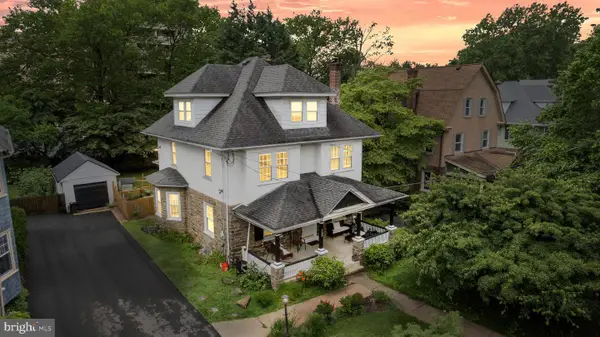 $553,900Active6 beds 3 baths3,108 sq. ft.
$553,900Active6 beds 3 baths3,108 sq. ft.123 Township Line Rd, JENKINTOWN, PA 19046
MLS# PAMC2157680Listed by: ELITE REALTY GROUP UNL. INC.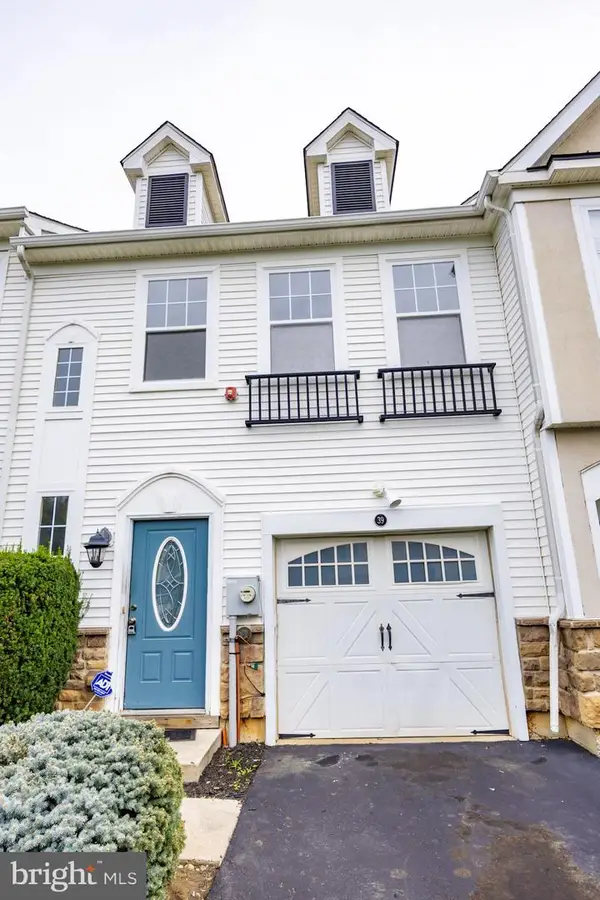 $249,900Active2 beds 3 baths1,456 sq. ft.
$249,900Active2 beds 3 baths1,456 sq. ft.39 Old Cedarbrook Rd, WYNCOTE, PA 19095
MLS# PAMC2156692Listed by: PETERS GORDON REALTY INC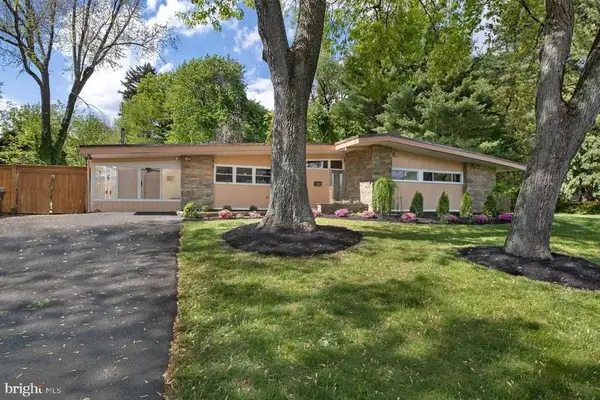 $595,000Pending3 beds 2 baths2,024 sq. ft.
$595,000Pending3 beds 2 baths2,024 sq. ft.1022 Arboretum Rd, WYNCOTE, PA 19095
MLS# PAMC2156222Listed by: SOCIETY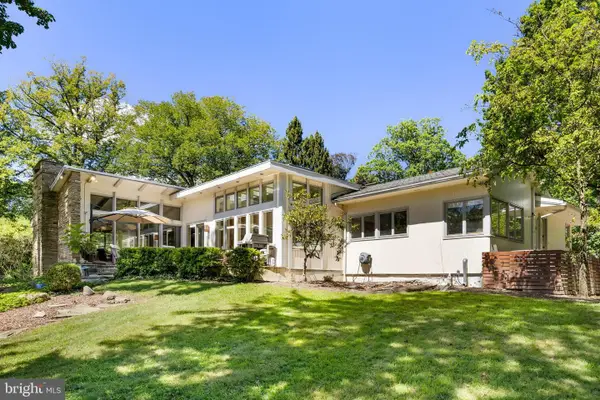 $995,000Pending4 beds 4 baths3,860 sq. ft.
$995,000Pending4 beds 4 baths3,860 sq. ft.1006 Greenwood Ave, WYNCOTE, PA 19095
MLS# PAMC2154590Listed by: COMPASS PENNSYLVANIA, LLC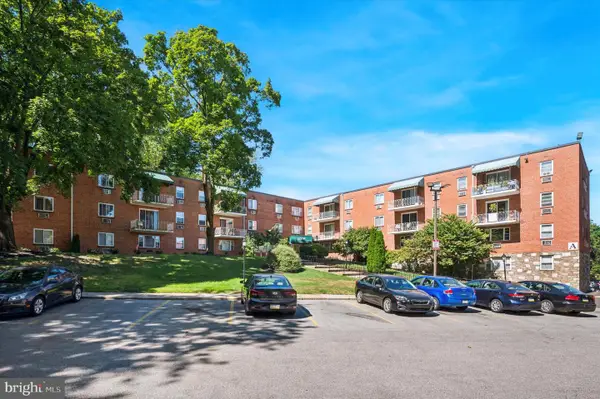 $149,900Pending2 beds 2 baths931 sq. ft.
$149,900Pending2 beds 2 baths931 sq. ft.1600 Church Rd #a-107, WYNCOTE, PA 19095
MLS# PAMC2153732Listed by: BHHS FOX & ROACH-BLUE BELL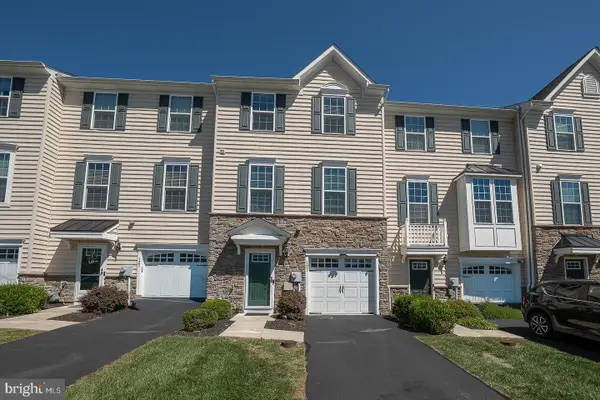 $360,000Pending4 beds 4 baths1,690 sq. ft.
$360,000Pending4 beds 4 baths1,690 sq. ft.121 Old Cedarbrook Rd #24, WYNCOTE, PA 19095
MLS# PAMC2153204Listed by: KW MAIN LINE - NARBERTH
