108 Magnolia Dr, CHESTER SPRINGS, PA 19425
Local realty services provided by:Better Homes and Gardens Real Estate GSA Realty
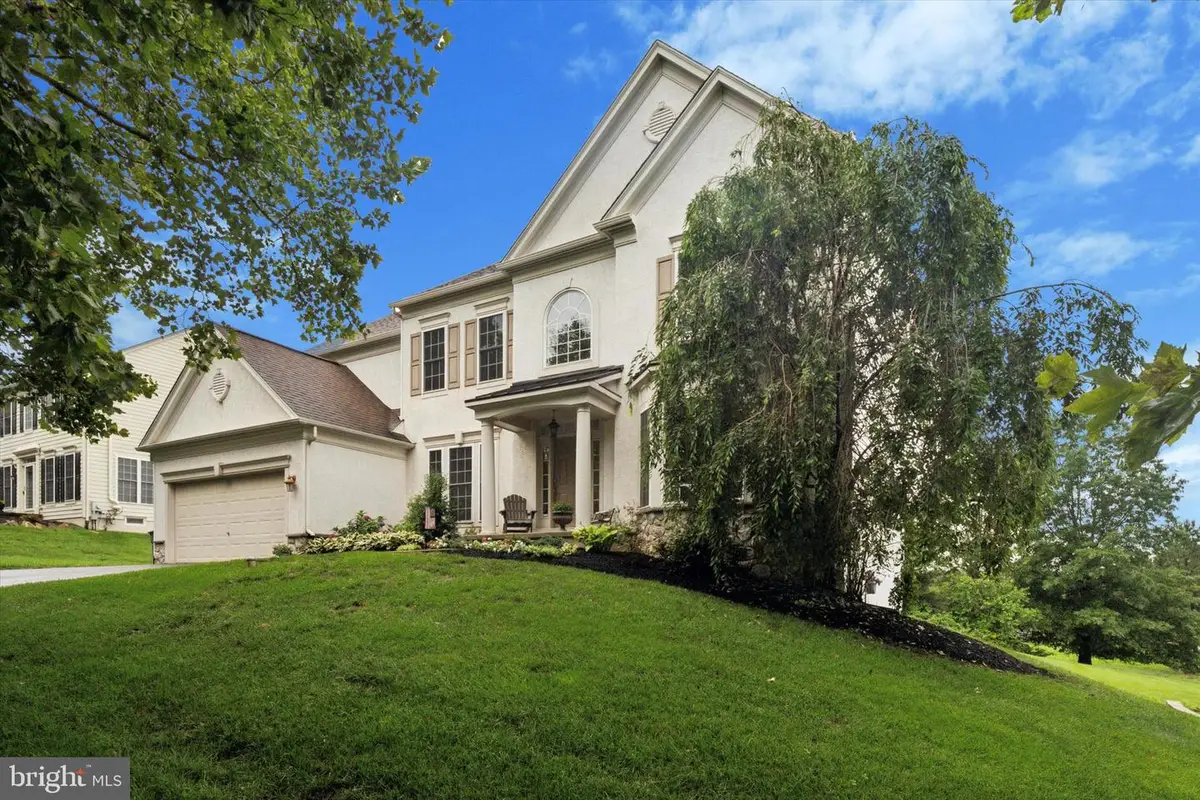
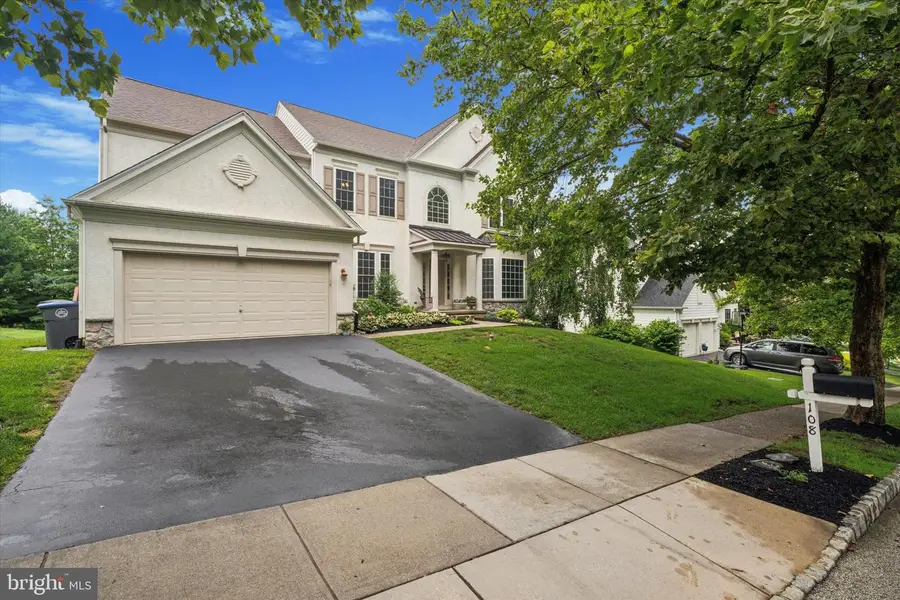
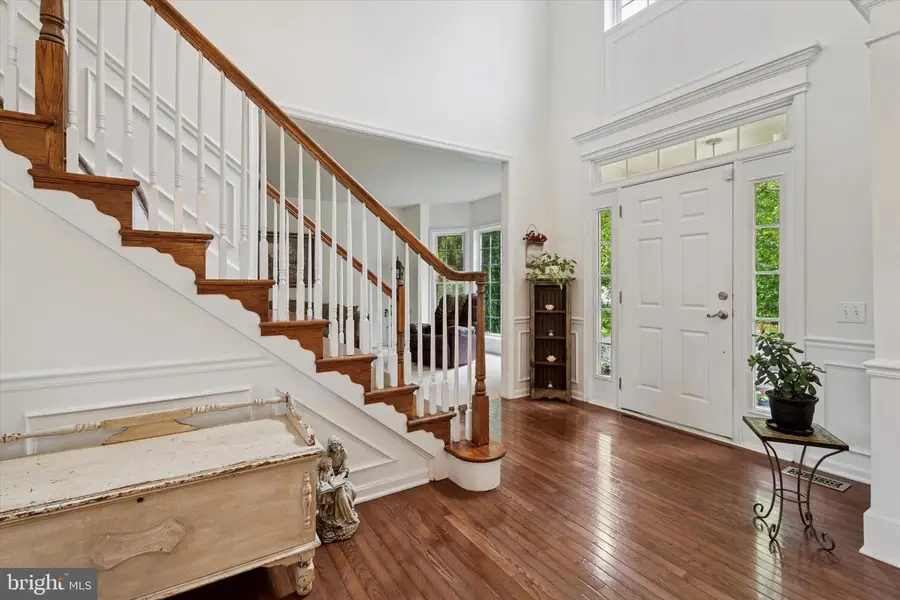
108 Magnolia Dr,CHESTER SPRINGS, PA 19425
$995,000
- 5 Beds
- 5 Baths
- 5,698 sq. ft.
- Single family
- Pending
Listed by:sandra yodesky
Office:keller williams realty devon-wayne
MLS#:PACT2103316
Source:BRIGHTMLS
Price summary
- Price:$995,000
- Price per sq. ft.:$174.62
- Monthly HOA dues:$63.33
About this home
Experience luxury living on a grand scale in the sought-after Eagle Hunt community of Chester Springs.
This expansive home is the largest model in the neighborhood, offering over 4,100 square feet on the top two floors and almost 5900 square feet in total, including the finished lower level. With 9-foot ceilings and a dramatic two-story foyer featuring gleaming hardwood floors and a chandelier, the tone is set for elegance throughout.
The gourmet kitchen is a showstopper—designed for both everyday living and entertaining—featuring a center island with cooktop, double ovens, Corian countertops, hardwood flooring, 42” cabinets, and recessed lighting. An adjacent sun-drenched Florida room provides a spacious eat-in area.
The formal dining room impresses with hardwood floors, a chandelier, deep crown molding, chair rail, and wainscoting. The living room is enhanced by a charming bay picture window, while the oversized two-story family room features hardwood flooring, a stunning fireplace with a soaring mantel, and abundant natural light. A private office with hardwood floors and crown molding offers an ideal work-from-home setup.
The spacious and beautifully decorated primary suite is a true retreat, featuring a sitting area, plush carpeting, and a luxurious ensuite bath with ceramic tile, soaking tub, separate shower, dual marble vanities, and a large walk-in closet. Three additional generously sized bedrooms are located on the upper level—two with connecting bathrooms.
The fully finished lower level adds another 1500 square feet of living space, including a second family room with plush carpet, a full bathroom, recreation area with recessed lighting and ceramic tile, pool table, wet bar, large playroom, exercise room, sliders to the backyard, and a fifth bedroom—perfect for guests or in-laws.
Enjoy outdoor living on the spacious 20x18 Trex deck, and the grounds are kept lush with the built-in irrigation system. Additional upgrades include UV barrier window treatments on the front windows and tasteful finishes from top to bottom.
This move-in-ready home offers an exceptional blend of space, style, and functionality—don’t miss your opportunity to make it yours!
Contact an agent
Home facts
- Year built:2002
- Listing Id #:PACT2103316
- Added:35 day(s) ago
- Updated:August 15, 2025 at 07:30 AM
Rooms and interior
- Bedrooms:5
- Total bathrooms:5
- Full bathrooms:4
- Half bathrooms:1
- Living area:5,698 sq. ft.
Heating and cooling
- Cooling:Central A/C
- Heating:Forced Air, Natural Gas
Structure and exterior
- Roof:Shingle
- Year built:2002
- Building area:5,698 sq. ft.
- Lot area:0.35 Acres
Schools
- High school:DOWNINGTOWN HS EAST CAMPUS
- Middle school:LIONVILLE
- Elementary school:PICKERING VALLEY
Utilities
- Water:Public
- Sewer:Public Sewer
Finances and disclosures
- Price:$995,000
- Price per sq. ft.:$174.62
- Tax amount:$9,585 (2024)
New listings near 108 Magnolia Dr
- Coming Soon
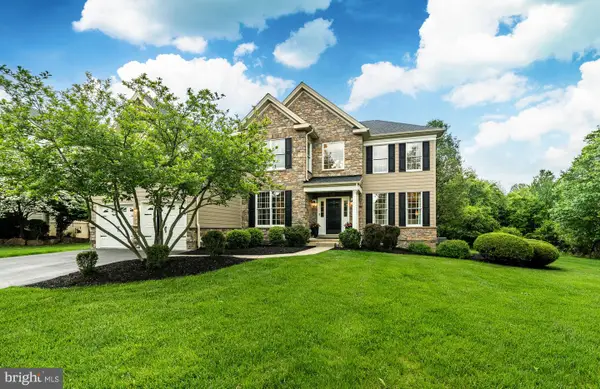 $1,000,000Coming Soon4 beds 3 baths
$1,000,000Coming Soon4 beds 3 baths1029 Barclay Rd, CHESTER SPRINGS, PA 19425
MLS# PACT2106144Listed by: KELLER WILLIAMS REAL ESTATE -EXTON - New
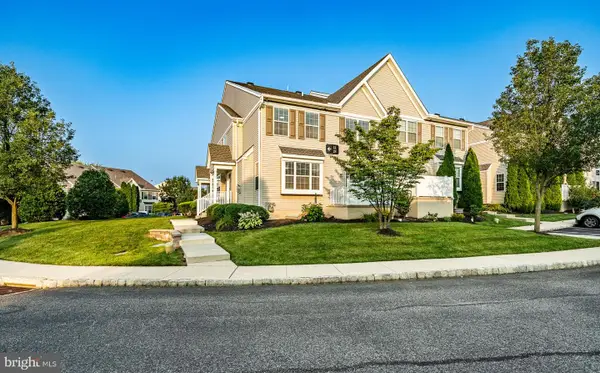 $445,000Active3 beds 3 baths2,960 sq. ft.
$445,000Active3 beds 3 baths2,960 sq. ft.11 Granite Ln #5, CHESTER SPRINGS, PA 19425
MLS# PACT2105868Listed by: REALTY MARK CITYSCAPE-HUNTINGDON VALLEY - New
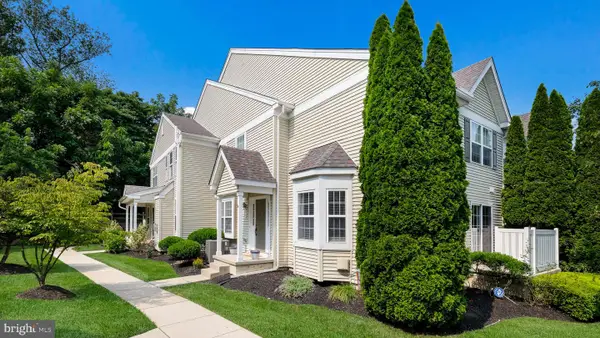 $445,000Active3 beds 3 baths1,944 sq. ft.
$445,000Active3 beds 3 baths1,944 sq. ft.58 Granite Ln #5, CHESTER SPRINGS, PA 19425
MLS# PACT2105010Listed by: KELLER WILLIAMS REAL ESTATE-DOYLESTOWN - Open Sun, 12 to 2pm
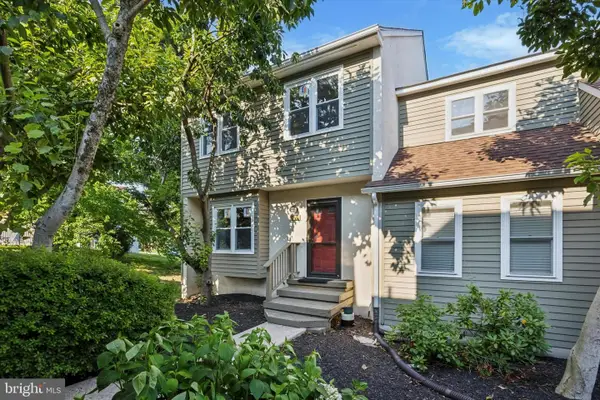 $414,900Active4 beds 3 baths2,250 sq. ft.
$414,900Active4 beds 3 baths2,250 sq. ft.3302 Eaton Ct #3302, CHESTER SPRINGS, PA 19425
MLS# PACT2105376Listed by: PRIME REALTY PARTNERS - Open Sat, 11am to 1pm
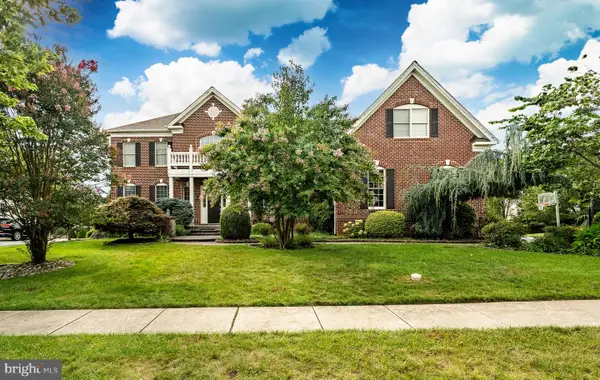 $1,400,000Active6 beds 6 baths9,200 sq. ft.
$1,400,000Active6 beds 6 baths9,200 sq. ft.2151 Ferncroft Ln, CHESTER SPRINGS, PA 19425
MLS# PACT2105246Listed by: KELLER WILLIAMS REAL ESTATE -EXTON 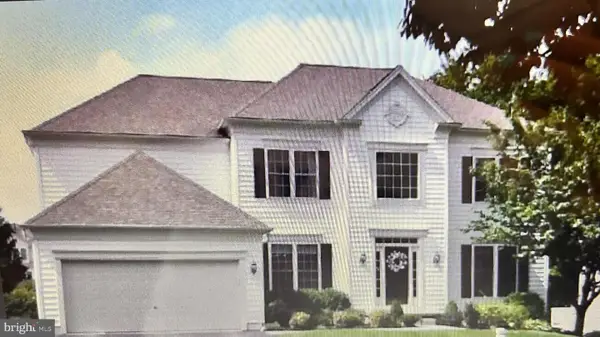 $999,000Active5 beds 5 baths3,736 sq. ft.
$999,000Active5 beds 5 baths3,736 sq. ft.209 Bayberry Dr, CHESTER SPRINGS, PA 19425
MLS# PACT2105304Listed by: THE GREENE REALTY GROUP $1,100,000Pending4 beds 5 baths4,458 sq. ft.
$1,100,000Pending4 beds 5 baths4,458 sq. ft.338 Black Horse Rd, CHESTER SPRINGS, PA 19425
MLS# PACT2104840Listed by: KELLER WILLIAMS REAL ESTATE -EXTON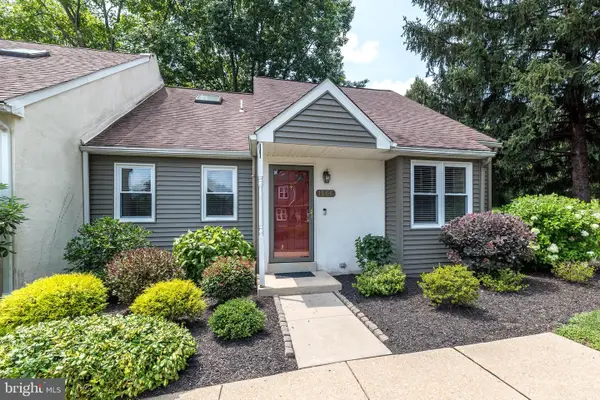 $405,000Pending3 beds 2 baths2,552 sq. ft.
$405,000Pending3 beds 2 baths2,552 sq. ft.1506 Saint Johnsbury Ct #1506, CHESTER SPRINGS, PA 19425
MLS# PACT2104872Listed by: LONG & FOSTER REAL ESTATE, INC. $550,000Pending3 beds 3 baths3,633 sq. ft.
$550,000Pending3 beds 3 baths3,633 sq. ft.214 Windgate Dr, CHESTER SPRINGS, PA 19425
MLS# PACT2104714Listed by: FOUR OAKS REAL ESTATE LLC $745,000Pending6 beds 4 baths3,512 sq. ft.
$745,000Pending6 beds 4 baths3,512 sq. ft.645 Sunderland Ave, CHESTER SPRINGS, PA 19425
MLS# PACT2103230Listed by: ABSOLUTE REAL ESTATE CHESCO
