1716 Chantilly Ln, Chester Springs, PA 19425
Local realty services provided by:Better Homes and Gardens Real Estate Reserve
1716 Chantilly Ln,Chester Springs, PA 19425
$1,500,000
- 6 Beds
- 5 Baths
- 7,033 sq. ft.
- Single family
- Pending
Listed by:bela vora
Office:coldwell banker realty
MLS#:PACT2106786
Source:BRIGHTMLS
Price summary
- Price:$1,500,000
- Price per sq. ft.:$213.28
- Monthly HOA dues:$108.33
About this home
Stucco replaced with Hardie Plank siding. Full remediation completed in 2016! Welcome to 1716 Chantilly Lane, a 7000+ sq. ft. dream home, delivering the privacy and presence you’ve been searching for. Nestled among the rolling hills of Chester Springs in the highly coveted community of Chantilly Farm—an enclave of just 34 luxurious custom homes—this gorgeous home combines elegance, comfort, and tranquility on nearly two private acres of professionally landscaped grounds. Enter through stately double doors into a soaring foyer with a sweeping staircase, setting the tone for the sophisticated design that unfolds throughout this beautiful home. The main level features an elegant formal living room and a spacious dining room, perfect for holiday gatherings and celebrations. The large gourmet kitchen is a chef’s delight, boasting a massive quartz center island, custom cabinetry, and premium appliances. The kitchen opens to a sunlit morning room with a vaulted ceiling and a cosy family room anchored by a floor-to-ceiling brick fireplace and dramatic windows. Sliding doors lead from the kitchen to an expansive deck made for dining, lounging, and laughter-filled gatherings with gorgeous sweeping backyard views. The main level also includes a handsome study, or library if you prefer, a stylish powder room and a large mudroom. Take the grand main foyer staircase upstairs to the primary suite, a luxurious retreat with walk-in closets and a spa-like bath featuring a soaking tub, oversized shower, and dual vanities. A princess suite with its own bathroom, two additional bedrooms with a Jack and Jill bathroom, a 5th bedroom and a large laundry room, complete the upper floor. The fully finished walk-out basement is an entertainer’s dream, showcasing a custom bar with built in appliances, a spacious lounge area, perfect for cheering on the Eagles and the Phillies and loads of space for games or recreation. A 6th bedroom, full bath, and a second laundry makes this level ideal for in-laws, an au pair, or long-term guests. An additional finished room offers flexibility as a gym, hobby room, or second study. Walk-out doors open to an extensive patio and multiple outdoor seating areas that invite you to sip wine, relax, and savor the beauty of this property. The home has 3 separate storage areas in the basement and a sizable 4 car garage, if you need more room for your sports equipment, bikes or canoes. This entire home has undergone complete stucco remediation and James Hardie siding has been used on three sides of the house. Set within the award-winning Downingtown East School District and nationally recognized STEM Academy, and with proximity to the Montgomery School, major routes (PA Turnpike, Rt 30, Rt 202), fine dining, shopping, and all the charm of Chester County, this home delivers the perfect blend of luxury, comfort, and lifestyle. The beauty and privacy of this home has to be seen to be believed, so schedule your private tour of 1716 Chantilly Lane today.
Contact an agent
Home facts
- Year built:2005
- Listing ID #:PACT2106786
- Added:51 day(s) ago
- Updated:October 16, 2025 at 07:54 AM
Rooms and interior
- Bedrooms:6
- Total bathrooms:5
- Full bathrooms:4
- Half bathrooms:1
- Living area:7,033 sq. ft.
Heating and cooling
- Cooling:Central A/C
- Heating:Natural Gas
Structure and exterior
- Year built:2005
- Building area:7,033 sq. ft.
- Lot area:1.89 Acres
Schools
- High school:DOWNINGTOWN HS EAST CAMPUS
- Middle school:LIONVILLE
- Elementary school:PICKERING VALLEY
Utilities
- Water:Public
- Sewer:On Site Septic
Finances and disclosures
- Price:$1,500,000
- Price per sq. ft.:$213.28
- Tax amount:$19,459 (2025)
New listings near 1716 Chantilly Ln
- Open Sat, 1 to 3pmNew
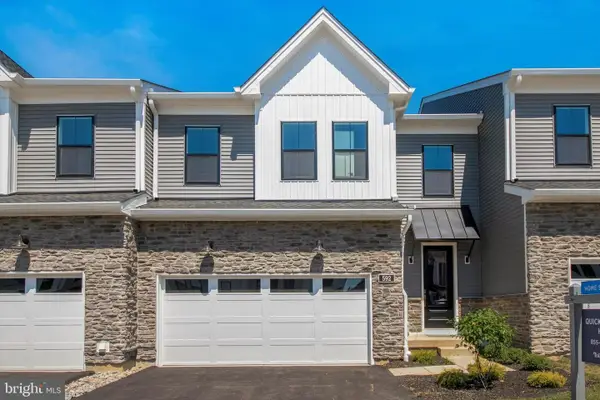 $672,486Active3 beds 3 baths
$672,486Active3 beds 3 baths520 Trifecta Rd #281, DOWNINGTOWN, PA 19335
MLS# PACT2111654Listed by: TOLL BROTHERS REAL ESTATE, INC. - Open Sun, 2 to 4pmNew
 $682,000Active4 beds 4 baths3,065 sq. ft.
$682,000Active4 beds 4 baths3,065 sq. ft.618 Kent Ct, CHESTER SPRINGS, PA 19425
MLS# PACT2111454Listed by: COLDWELL BANKER REALTY - Coming SoonOpen Sat, 1 to 3pm
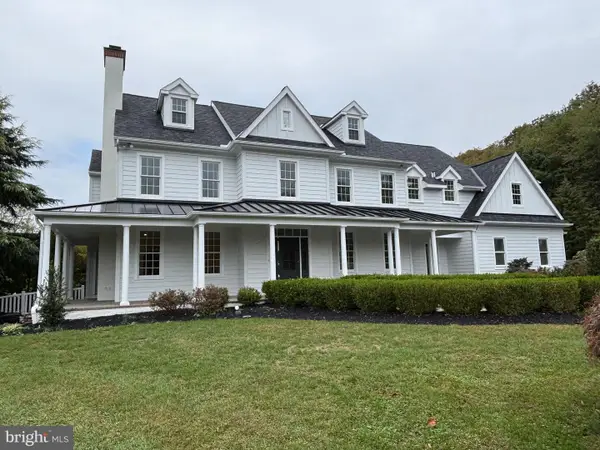 $1,680,000Coming Soon5 beds 6 baths
$1,680,000Coming Soon5 beds 6 baths2651 Chester Springs Rd, CHESTER SPRINGS, PA 19425
MLS# PACT2111290Listed by: KELLER WILLIAMS ELITE 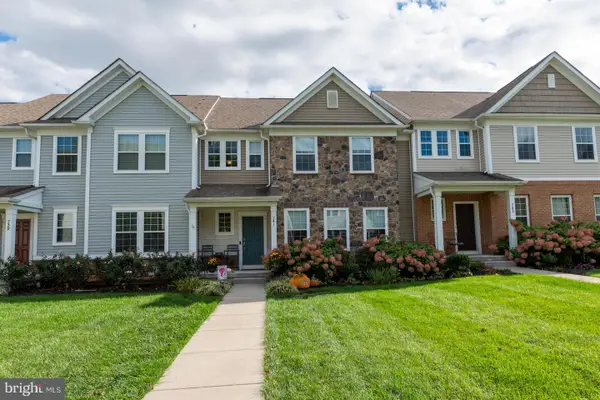 $525,000Pending3 beds 3 baths2,548 sq. ft.
$525,000Pending3 beds 3 baths2,548 sq. ft.741 Sun Valley Ct, CHESTER SPRINGS, PA 19425
MLS# PACT2111238Listed by: KELLER WILLIAMS REALTY GROUP- New
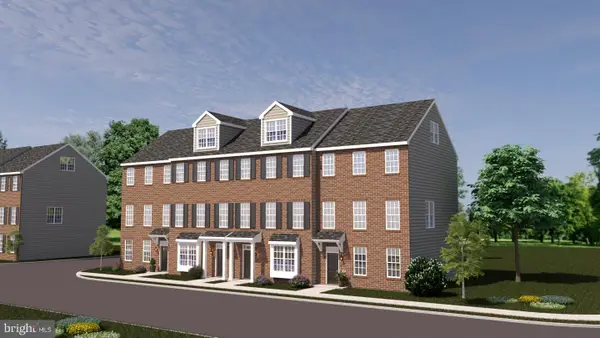 $580,000Active3 beds 3 baths2,240 sq. ft.
$580,000Active3 beds 3 baths2,240 sq. ft.10102 Bramble St, KENNETT SQUARE, PA 19348
MLS# PACT2111206Listed by: EXP REALTY, LLC  $650,000Active18.3 Acres
$650,000Active18.3 Acres1550 Pottstown Pike, GLENMOORE, PA 19343
MLS# PACT2110648Listed by: HOMEZU BY SIMPLE CHOICE $575,000Pending3 beds 3 baths1,900 sq. ft.
$575,000Pending3 beds 3 baths1,900 sq. ft.1617 Todd Ln, CHESTER SPRINGS, PA 19425
MLS# PACT2110094Listed by: STYER REAL ESTATE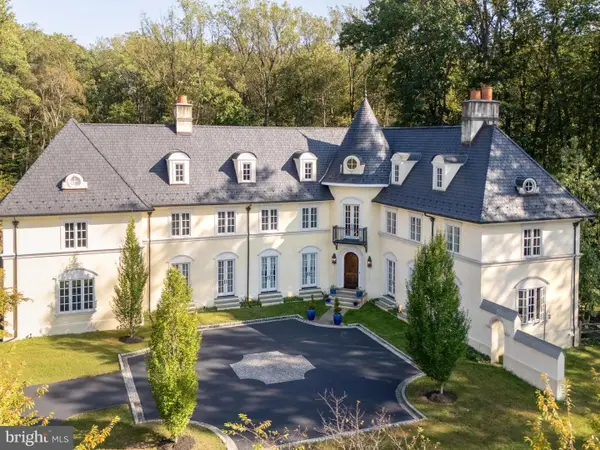 $3,495,000Active5 beds 6 baths6,156 sq. ft.
$3,495,000Active5 beds 6 baths6,156 sq. ft.948 Drovers Ln, CHESTER SPRINGS, PA 19425
MLS# PACT2107666Listed by: KELLER WILLIAMS REAL ESTATE -EXTON $875,000Pending4 beds 3 baths3,222 sq. ft.
$875,000Pending4 beds 3 baths3,222 sq. ft.411 Fairmont Dr, CHESTER SPRINGS, PA 19425
MLS# PACT2109346Listed by: RE/MAX PROFESSIONAL REALTY- Coming Soon
 $1,980,000Coming Soon4 beds 5 baths
$1,980,000Coming Soon4 beds 5 baths3098 Merlin Rd, CHESTER SPRINGS, PA 19425
MLS# PACT2110398Listed by: KELLER WILLIAMS REAL ESTATE -EXTON
