20 Mooney Ln, CHESTER SPRINGS, PA 19425
Local realty services provided by:Better Homes and Gardens Real Estate Premier
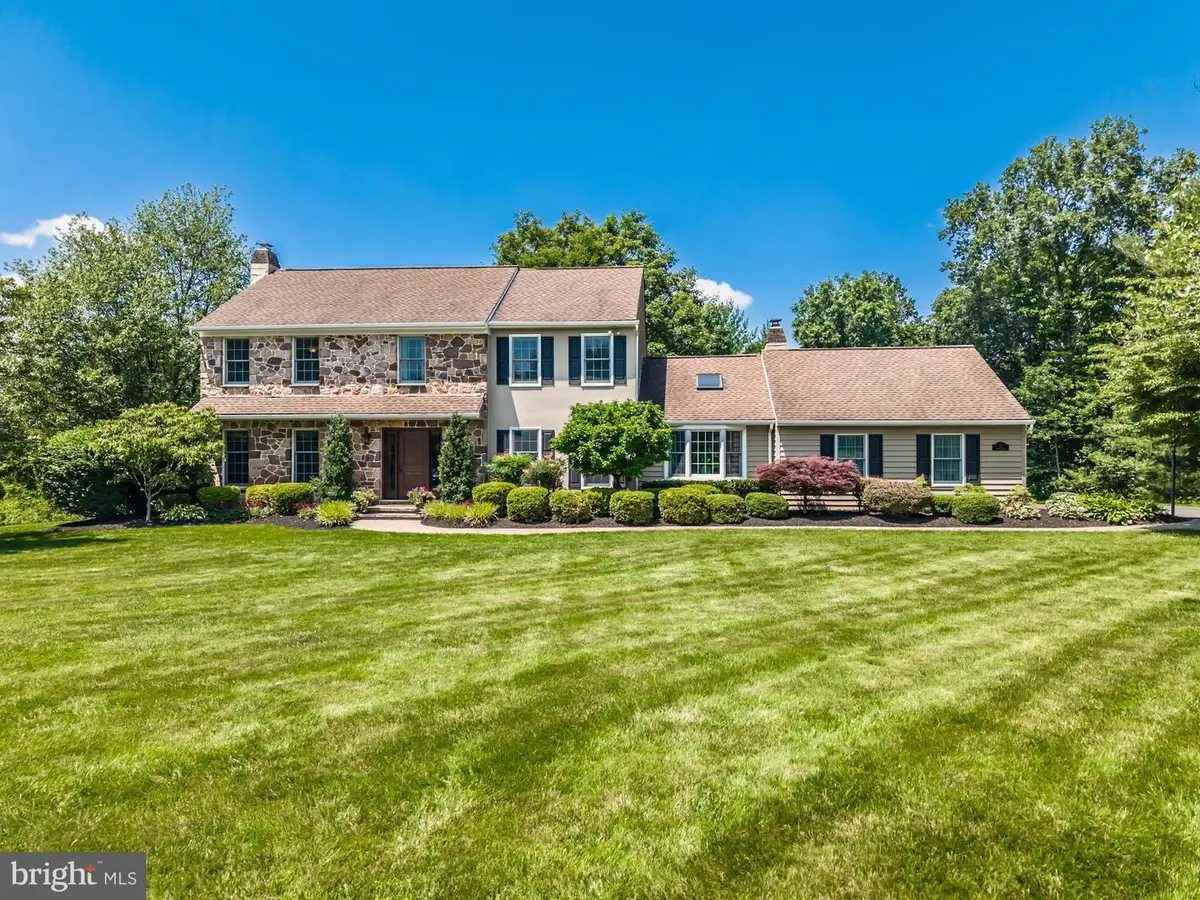
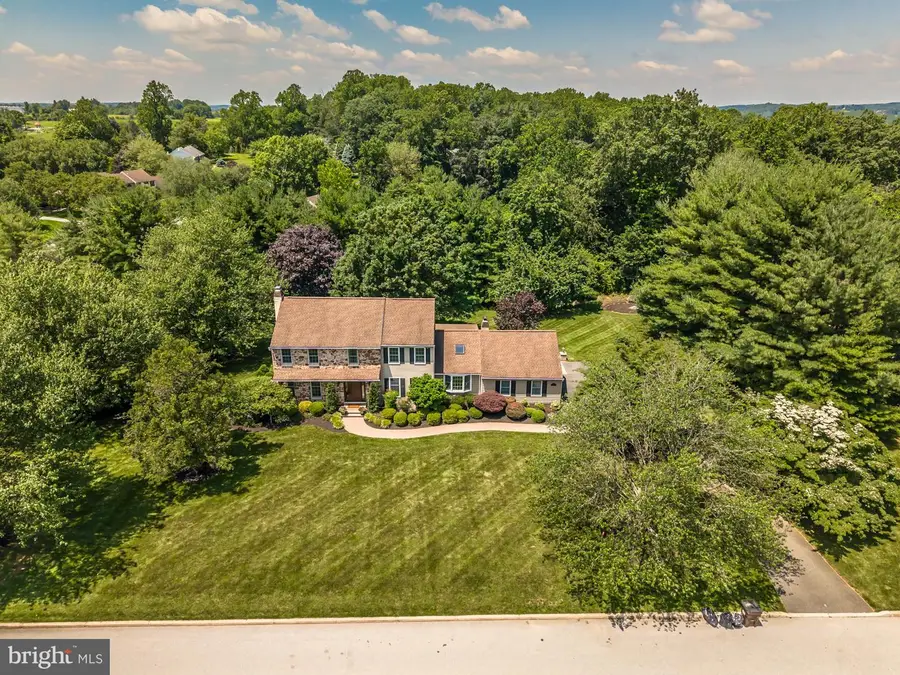
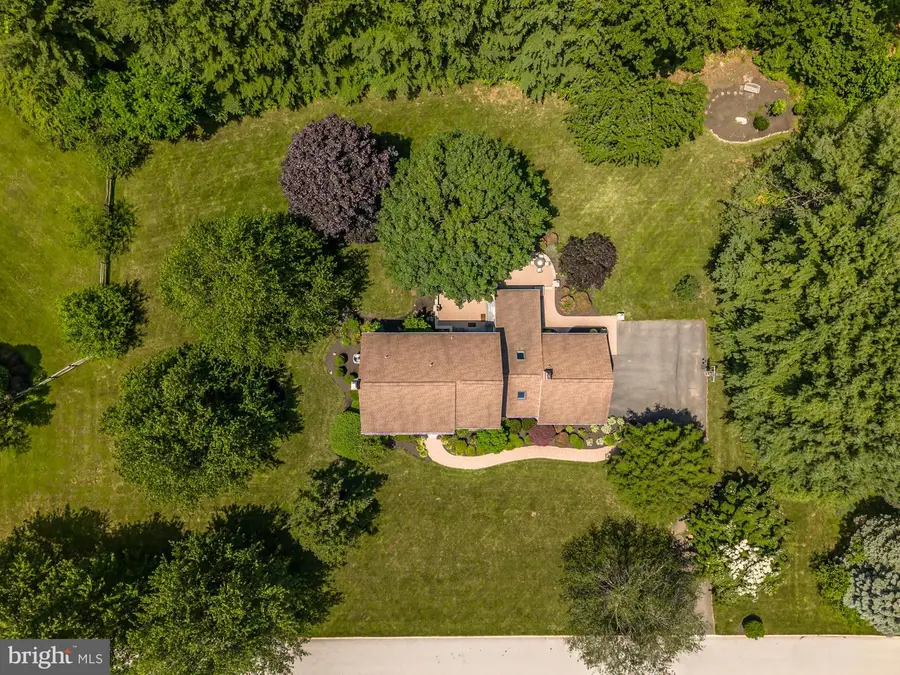
20 Mooney Ln,CHESTER SPRINGS, PA 19425
$860,000
- 4 Beds
- 4 Baths
- 2,721 sq. ft.
- Single family
- Pending
Listed by:gail rader
Office:bhhs fox & roach-west chester
MLS#:PACT2102054
Source:BRIGHTMLS
Price summary
- Price:$860,000
- Price per sq. ft.:$316.06
- Monthly HOA dues:$16.67
About this home
Nestled in the heart of the desirable Fairfields Chester Springs community and within the award-winning Downingtown School District, this beautifully maintained home offers the perfect blend of comfort, neutral style and functionality.
The main level features an open floor plan with stunning hickory flooring throughout. The expansive eat-in kitchen features a granite island, gas stove and stainless steel appliances. Open from the kitchen is a spacious great room with vaulted ceilings, skylight, fireplace, and built-in bar with a wine fridge – perfect for entertaining. Enjoy the light-drenched sunroom with heated floors and cozy up in the dining room with its own fireplace. A traditional living room and convenient mudroom/laundry room located off the garage complete the first floor.
Upstairs offers four neutrally painted bedrooms, new carpet and updated bathrooms, including a luxurious primary en-suite bathroom with marble finishes. The fully finished basement includes a full bath, home office, game room, and large entertaining space with egress window.
Enjoy a flat, private backyard with a patio – perfect for relaxing or entertaining. This move-in ready home truly has it all – thoughtful updates, spaces designed for both comfort and function and an exceptional location (just minutes from White Dog Café, Limoncello, and Milky Way Farm)!
Contact an agent
Home facts
- Year built:1987
- Listing Id #:PACT2102054
- Added:54 day(s) ago
- Updated:August 15, 2025 at 07:30 AM
Rooms and interior
- Bedrooms:4
- Total bathrooms:4
- Full bathrooms:3
- Half bathrooms:1
- Living area:2,721 sq. ft.
Heating and cooling
- Cooling:Central A/C
- Heating:Electric, Heat Pump(s), Propane - Owned
Structure and exterior
- Year built:1987
- Building area:2,721 sq. ft.
- Lot area:1 Acres
Utilities
- Water:Public
- Sewer:On Site Septic
Finances and disclosures
- Price:$860,000
- Price per sq. ft.:$316.06
- Tax amount:$10,869 (2024)
New listings near 20 Mooney Ln
- Coming Soon
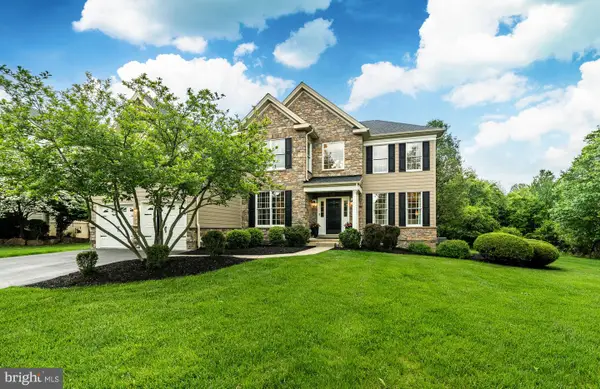 $1,000,000Coming Soon4 beds 3 baths
$1,000,000Coming Soon4 beds 3 baths1029 Barclay Rd, CHESTER SPRINGS, PA 19425
MLS# PACT2106144Listed by: KELLER WILLIAMS REAL ESTATE -EXTON - New
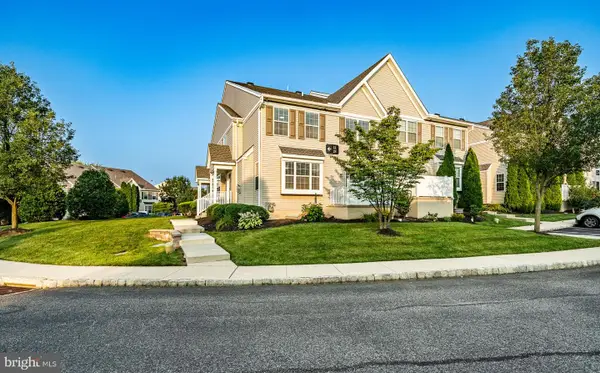 $445,000Active3 beds 3 baths2,960 sq. ft.
$445,000Active3 beds 3 baths2,960 sq. ft.11 Granite Ln #5, CHESTER SPRINGS, PA 19425
MLS# PACT2105868Listed by: REALTY MARK CITYSCAPE-HUNTINGDON VALLEY - New
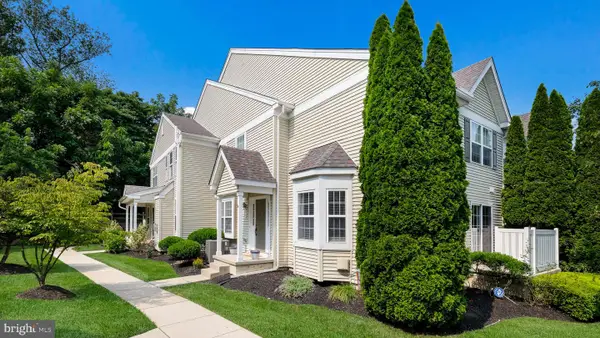 $445,000Active3 beds 3 baths1,944 sq. ft.
$445,000Active3 beds 3 baths1,944 sq. ft.58 Granite Ln #5, CHESTER SPRINGS, PA 19425
MLS# PACT2105010Listed by: KELLER WILLIAMS REAL ESTATE-DOYLESTOWN - Open Sun, 12 to 2pm
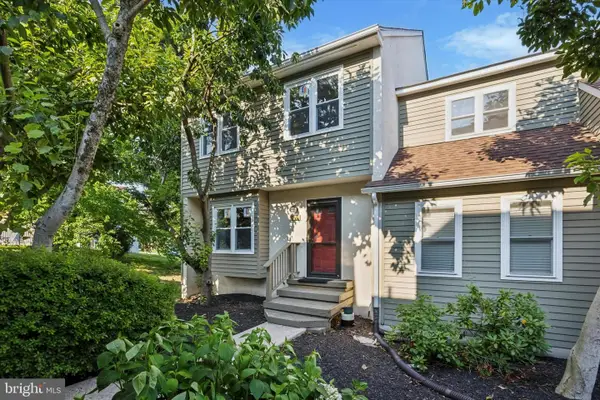 $414,900Active4 beds 3 baths2,250 sq. ft.
$414,900Active4 beds 3 baths2,250 sq. ft.3302 Eaton Ct #3302, CHESTER SPRINGS, PA 19425
MLS# PACT2105376Listed by: PRIME REALTY PARTNERS - Open Sat, 11am to 1pm
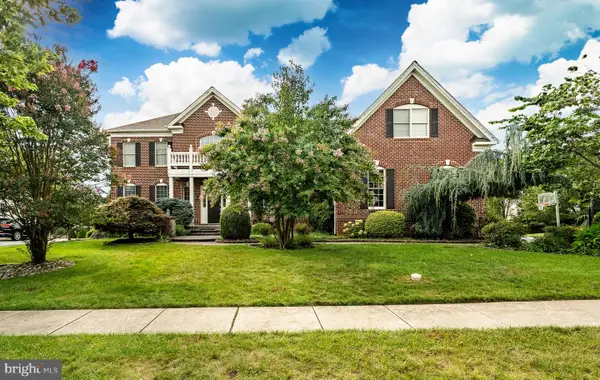 $1,400,000Active6 beds 6 baths9,200 sq. ft.
$1,400,000Active6 beds 6 baths9,200 sq. ft.2151 Ferncroft Ln, CHESTER SPRINGS, PA 19425
MLS# PACT2105246Listed by: KELLER WILLIAMS REAL ESTATE -EXTON 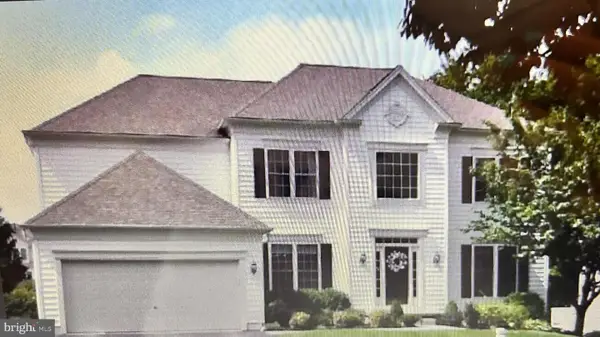 $999,000Active5 beds 5 baths3,736 sq. ft.
$999,000Active5 beds 5 baths3,736 sq. ft.209 Bayberry Dr, CHESTER SPRINGS, PA 19425
MLS# PACT2105304Listed by: THE GREENE REALTY GROUP $1,100,000Pending4 beds 5 baths4,458 sq. ft.
$1,100,000Pending4 beds 5 baths4,458 sq. ft.338 Black Horse Rd, CHESTER SPRINGS, PA 19425
MLS# PACT2104840Listed by: KELLER WILLIAMS REAL ESTATE -EXTON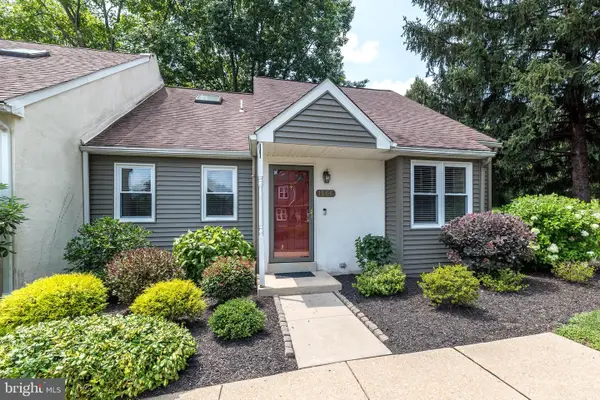 $405,000Pending3 beds 2 baths2,552 sq. ft.
$405,000Pending3 beds 2 baths2,552 sq. ft.1506 Saint Johnsbury Ct #1506, CHESTER SPRINGS, PA 19425
MLS# PACT2104872Listed by: LONG & FOSTER REAL ESTATE, INC. $550,000Pending3 beds 3 baths3,633 sq. ft.
$550,000Pending3 beds 3 baths3,633 sq. ft.214 Windgate Dr, CHESTER SPRINGS, PA 19425
MLS# PACT2104714Listed by: FOUR OAKS REAL ESTATE LLC $745,000Pending6 beds 4 baths3,512 sq. ft.
$745,000Pending6 beds 4 baths3,512 sq. ft.645 Sunderland Ave, CHESTER SPRINGS, PA 19425
MLS# PACT2103230Listed by: ABSOLUTE REAL ESTATE CHESCO
