200 Black Horse Rd, Chester Springs, PA 19425
Local realty services provided by:Better Homes and Gardens Real Estate Murphy & Co.
Listed by:margaret g willcox
Office:coldwell banker realty
MLS#:PACT2106990
Source:BRIGHTMLS
Price summary
- Price:$699,000
- Price per sq. ft.:$264.77
About this home
Welcome to this picture-perfect, well maintained, classic Colonial nestled on 1.4 acres in the scenic rolling hills of Chester Springs. Offering a wooded, private setting with gorgeous views of mature trees and landscapes, this custom-built home features over 2,640 sq. ft. of living space, four bedrooms, three baths, a two-car attached garage, a heated two car garage and a detached two car garage, and a full basement. Step inside and you’ll find an inviting foyer that leads to a bright, eat-in kitchen with a breakfast bar, spacious dining area, pantry closet, and sliding glass doors that open to the backyard. The formal living room is filled with natural light and flows into the dining room, where French doors lead to a covered patio perfect for indoor/outdoor entertaining. A cozy front porch offers the perfect spot to enjoy morning coffee and watch the sunrise. The spacious family room features a cozy brick fireplace and sliding door overlooking the backyard. This space offers a great place to entertain family and friends or just enjoy a quiet evening at home. A convenient first floor laundry room, with a private side entrance, adds to the home’s functionality. A powder room, and a spacious two car garage with custom shelving for storage, complete the first floor. Upstairs, the large owner’s suite includes a private bath, while the three additional bedrooms share a hall bath. One of the bedrooms has access to the third-floor unfinished space, which could be finished as an office, craft room, or simply used for extra storage. The full basement offers plenty of room for storage. The long private driveway leads to a second two car garage with additional parking. This heated two-car garage space offers endless possibilities including a workshop or hobby space for woodworking, auto restoration or storage, a private art studio, home gym or fitness studio, private office or so much more. This well- maintained home has a newer HVAC system, roof, and septic system giving peace of mind to the new owner. Located in the acclaimed Downingtown East School District, this gem comes with no HOA fees, multiple outdoor living and serene views of mature trees, creating a peaceful retreat! Located in sought-after Chester Springs, this home perfectly balances a private wooded setting with easy access to trendy restaurants, tons of shopping boutiques, and major business commuting routes including the PA Turnpike, Route 100, 401, and 30. Schedule a showing today!
Contact an agent
Home facts
- Year built:1987
- Listing ID #:PACT2106990
- Added:48 day(s) ago
- Updated:October 16, 2025 at 07:54 AM
Rooms and interior
- Bedrooms:4
- Total bathrooms:3
- Full bathrooms:2
- Half bathrooms:1
- Living area:2,640 sq. ft.
Heating and cooling
- Cooling:Central A/C
- Heating:Electric, Forced Air, Heat Pump(s), Hot Water, Oil
Structure and exterior
- Roof:Shingle
- Year built:1987
- Building area:2,640 sq. ft.
- Lot area:1.4 Acres
Schools
- High school:DOWNINGTOWN HS EAST CAMPUS
Utilities
- Water:Well
- Sewer:On Site Septic
Finances and disclosures
- Price:$699,000
- Price per sq. ft.:$264.77
- Tax amount:$7,751 (2025)
New listings near 200 Black Horse Rd
- Open Sat, 1 to 3pmNew
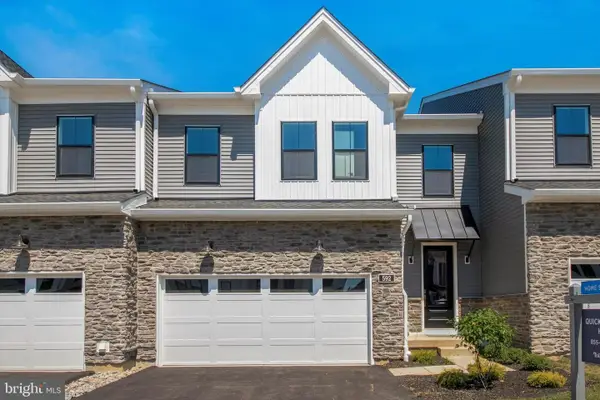 $672,486Active3 beds 3 baths
$672,486Active3 beds 3 baths520 Trifecta Rd #281, DOWNINGTOWN, PA 19335
MLS# PACT2111654Listed by: TOLL BROTHERS REAL ESTATE, INC. - Open Sun, 2 to 4pmNew
 $682,000Active4 beds 4 baths3,065 sq. ft.
$682,000Active4 beds 4 baths3,065 sq. ft.618 Kent Ct, CHESTER SPRINGS, PA 19425
MLS# PACT2111454Listed by: COLDWELL BANKER REALTY - Coming SoonOpen Sat, 1 to 3pm
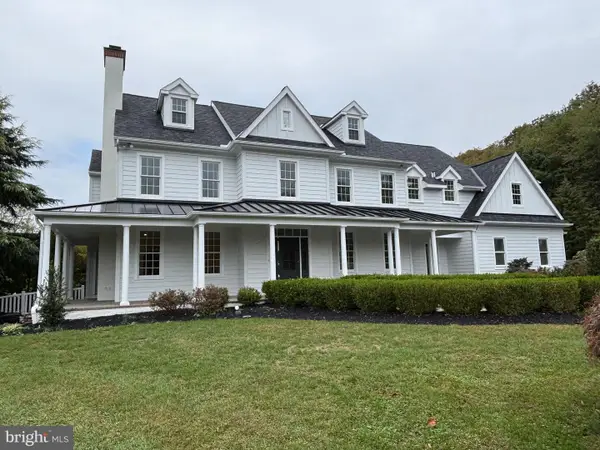 $1,680,000Coming Soon5 beds 6 baths
$1,680,000Coming Soon5 beds 6 baths2651 Chester Springs Rd, CHESTER SPRINGS, PA 19425
MLS# PACT2111290Listed by: KELLER WILLIAMS ELITE 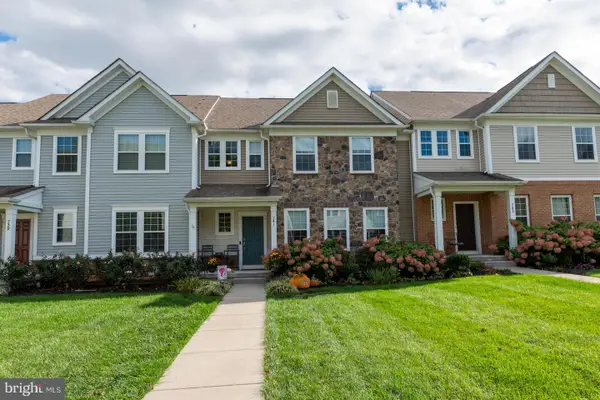 $525,000Pending3 beds 3 baths2,548 sq. ft.
$525,000Pending3 beds 3 baths2,548 sq. ft.741 Sun Valley Ct, CHESTER SPRINGS, PA 19425
MLS# PACT2111238Listed by: KELLER WILLIAMS REALTY GROUP- New
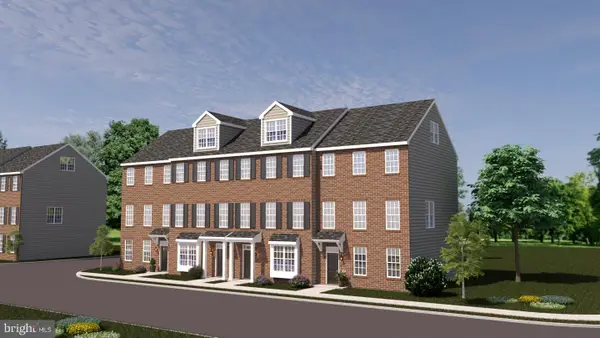 $580,000Active3 beds 3 baths2,240 sq. ft.
$580,000Active3 beds 3 baths2,240 sq. ft.10102 Bramble St, KENNETT SQUARE, PA 19348
MLS# PACT2111206Listed by: EXP REALTY, LLC  $650,000Active18.3 Acres
$650,000Active18.3 Acres1550 Pottstown Pike, GLENMOORE, PA 19343
MLS# PACT2110648Listed by: HOMEZU BY SIMPLE CHOICE $575,000Pending3 beds 3 baths1,900 sq. ft.
$575,000Pending3 beds 3 baths1,900 sq. ft.1617 Todd Ln, CHESTER SPRINGS, PA 19425
MLS# PACT2110094Listed by: STYER REAL ESTATE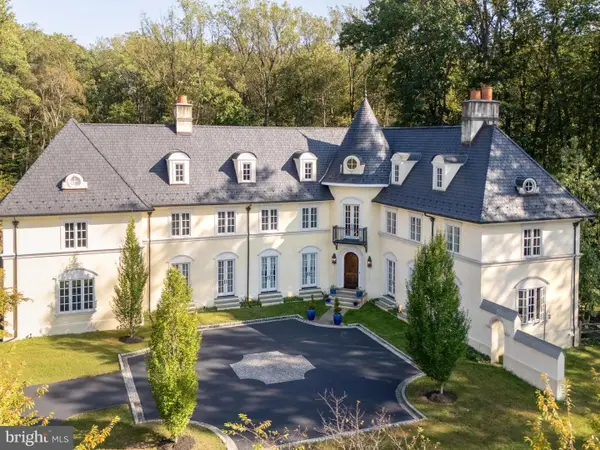 $3,495,000Active5 beds 6 baths6,156 sq. ft.
$3,495,000Active5 beds 6 baths6,156 sq. ft.948 Drovers Ln, CHESTER SPRINGS, PA 19425
MLS# PACT2107666Listed by: KELLER WILLIAMS REAL ESTATE -EXTON $875,000Pending4 beds 3 baths3,222 sq. ft.
$875,000Pending4 beds 3 baths3,222 sq. ft.411 Fairmont Dr, CHESTER SPRINGS, PA 19425
MLS# PACT2109346Listed by: RE/MAX PROFESSIONAL REALTY- Coming Soon
 $1,980,000Coming Soon4 beds 5 baths
$1,980,000Coming Soon4 beds 5 baths3098 Merlin Rd, CHESTER SPRINGS, PA 19425
MLS# PACT2110398Listed by: KELLER WILLIAMS REAL ESTATE -EXTON
