201 Windgate Dr, CHESTER SPRINGS, PA 19425
Local realty services provided by:Better Homes and Gardens Real Estate Capital Area
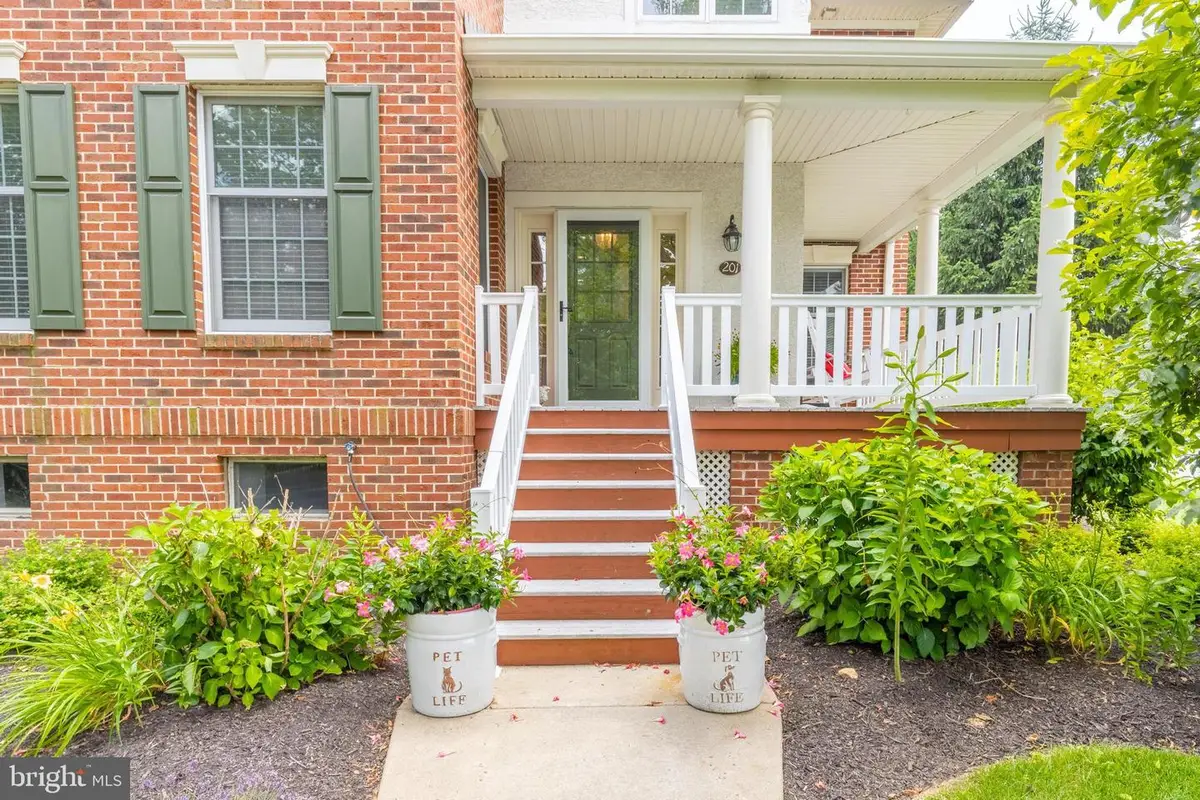
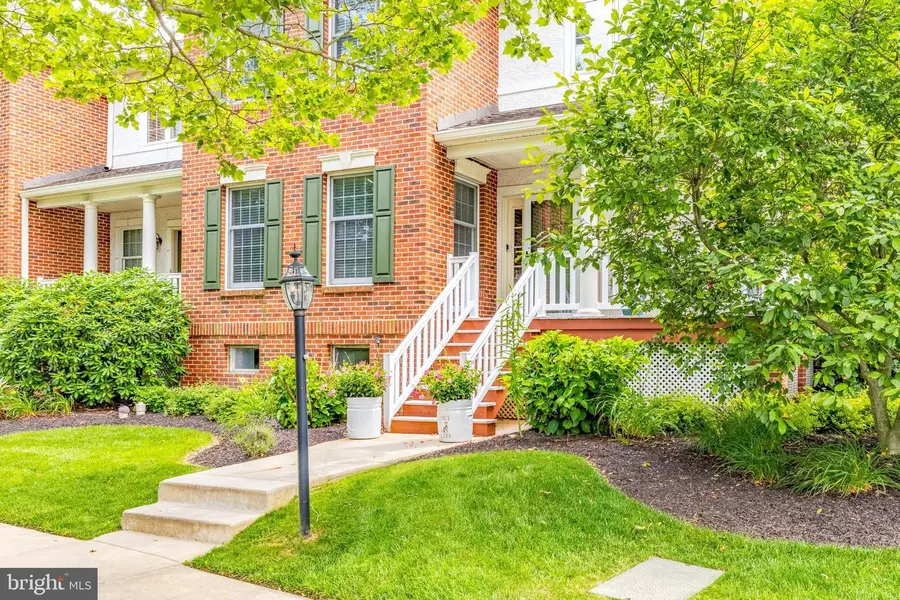
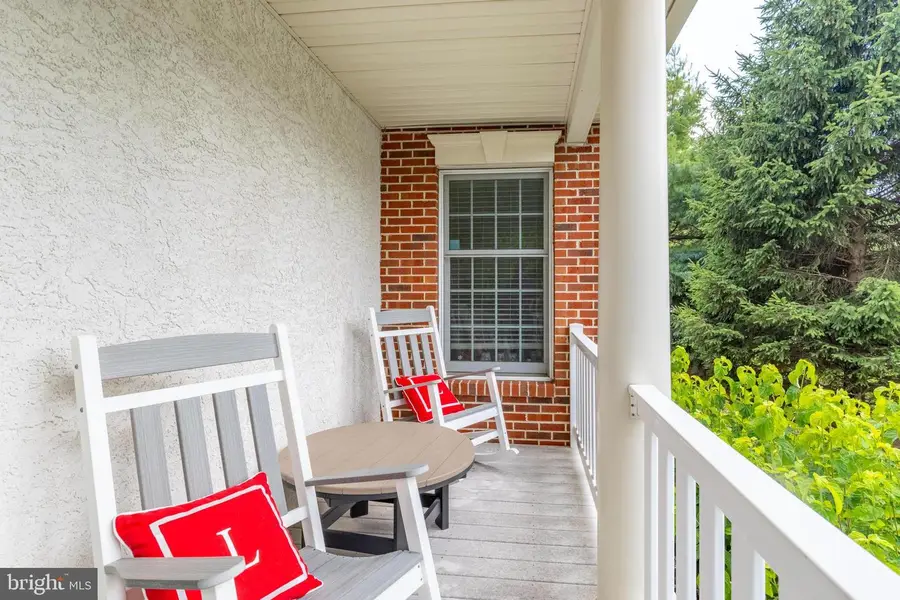
201 Windgate Dr,CHESTER SPRINGS, PA 19425
$599,990
- 3 Beds
- 4 Baths
- 3,492 sq. ft.
- Townhouse
- Pending
Listed by:janel l loughin
Office:keller williams real estate -exton
MLS#:PACT2101784
Source:BRIGHTMLS
Price summary
- Price:$599,990
- Price per sq. ft.:$171.82
- Monthly HOA dues:$335
About this home
Welcome to this spacious and beautifully MOVE IN READY maintained 3 bedroom, 3.5 bathroom end-unit townhome with a 2-car attached garage in the highly sought-after Weatherstone community within the Owen J. Roberts School District.
Enjoy the charm of a wrap-around front porch, perfect for sipping your morning coffee. The home has a new heater and AC installed in 2023 and new Pella with blinds in 2024.
Step into a sun-filled living room, currently being used as an office, featuring abundant natural light and a cozy gas fireplace. A large formal dining room offers the perfect space for entertaining. The gourmet kitchen is a chef’s dream—equipped with granite countertops, tile backsplash, wall ovens, cooktop, breakfast bar, pull-out drawers on the lower cabinets, and decorative glass upper cabinets. The refrigerator and microwave are brand new (2025) and the dishwasher is just a year old. Just off of the kitchen is a bright breakfast area. Open to the kitchen is a den with a gas fireplace. The main level is completed by a laundry room with a new washer and dryer (2024) and a convenient powder room.
Upstairs, the primary suite is generously sized and features a spa-like bathroom with a soaking tub, stall shower, and separate vanities. Two additional well-sized bedrooms share a full hall bathroom.
The finished basement expands your living space. The space is currently being utilized as an exercise room but could easily be another bedroom. The basement includes a walk-in closet, full bathroom, sitting area, and a full kitchenette/wet bar—perfect for guests, in-laws, or entertaining.
Community amenities include a clubhouse, tennis courts, playground, and scenic park space along with walking trails and sidewalks throughout the neighborhood. Conveniently located near Town Center, major routes (including the PA Turnpike), Amtrak, shopping, and restaurants—this home truly has it all!
Contact an agent
Home facts
- Year built:2003
- Listing Id #:PACT2101784
- Added:55 day(s) ago
- Updated:August 15, 2025 at 07:30 AM
Rooms and interior
- Bedrooms:3
- Total bathrooms:4
- Full bathrooms:3
- Half bathrooms:1
- Living area:3,492 sq. ft.
Heating and cooling
- Cooling:Central A/C
- Heating:Forced Air, Natural Gas
Structure and exterior
- Year built:2003
- Building area:3,492 sq. ft.
- Lot area:0.04 Acres
Utilities
- Water:Public
- Sewer:Public Sewer
Finances and disclosures
- Price:$599,990
- Price per sq. ft.:$171.82
- Tax amount:$8,519 (2024)
New listings near 201 Windgate Dr
- Coming Soon
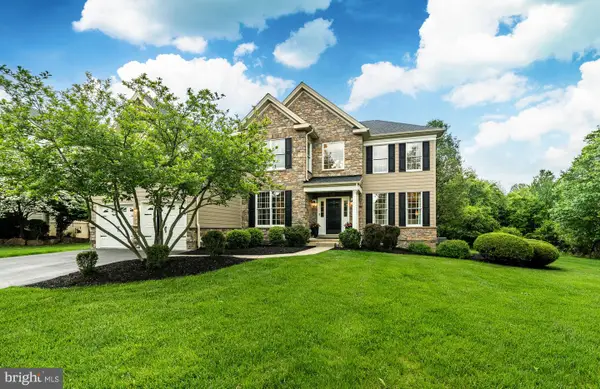 $1,000,000Coming Soon4 beds 3 baths
$1,000,000Coming Soon4 beds 3 baths1029 Barclay Rd, CHESTER SPRINGS, PA 19425
MLS# PACT2106144Listed by: KELLER WILLIAMS REAL ESTATE -EXTON - New
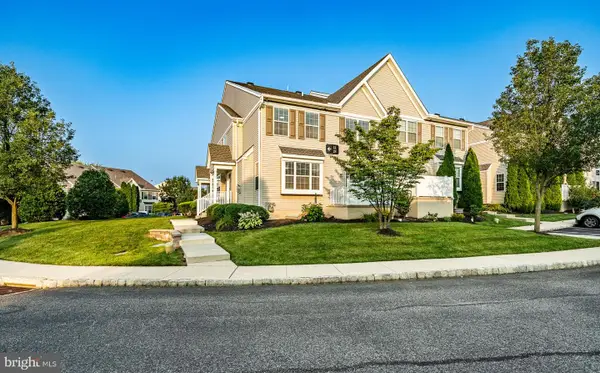 $445,000Active3 beds 3 baths2,960 sq. ft.
$445,000Active3 beds 3 baths2,960 sq. ft.11 Granite Ln #5, CHESTER SPRINGS, PA 19425
MLS# PACT2105868Listed by: REALTY MARK CITYSCAPE-HUNTINGDON VALLEY - New
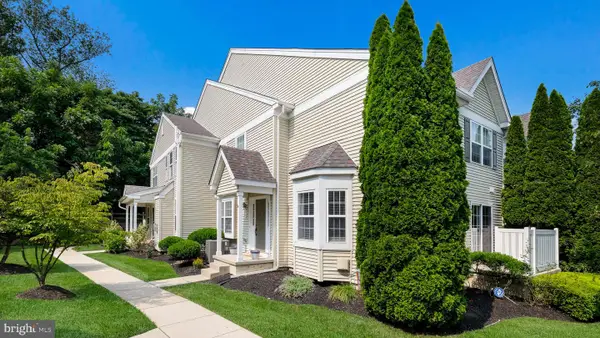 $445,000Active3 beds 3 baths1,944 sq. ft.
$445,000Active3 beds 3 baths1,944 sq. ft.58 Granite Ln #5, CHESTER SPRINGS, PA 19425
MLS# PACT2105010Listed by: KELLER WILLIAMS REAL ESTATE-DOYLESTOWN - Open Sun, 12 to 2pm
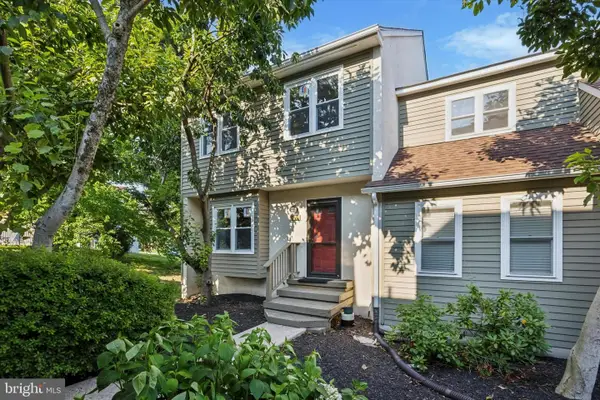 $414,900Active4 beds 3 baths2,250 sq. ft.
$414,900Active4 beds 3 baths2,250 sq. ft.3302 Eaton Ct #3302, CHESTER SPRINGS, PA 19425
MLS# PACT2105376Listed by: PRIME REALTY PARTNERS - Open Sat, 11am to 1pm
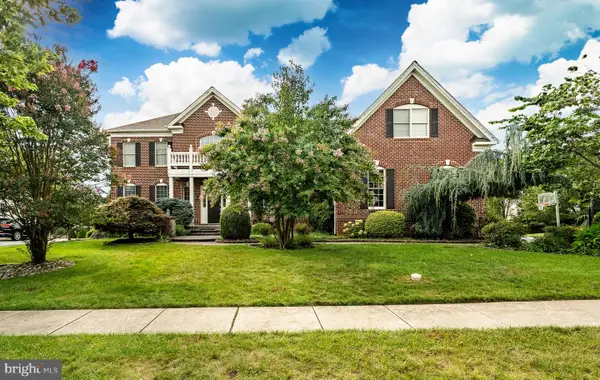 $1,400,000Active6 beds 6 baths9,200 sq. ft.
$1,400,000Active6 beds 6 baths9,200 sq. ft.2151 Ferncroft Ln, CHESTER SPRINGS, PA 19425
MLS# PACT2105246Listed by: KELLER WILLIAMS REAL ESTATE -EXTON 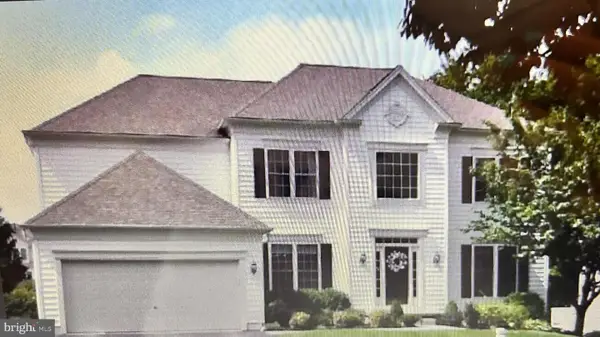 $999,000Active5 beds 5 baths3,736 sq. ft.
$999,000Active5 beds 5 baths3,736 sq. ft.209 Bayberry Dr, CHESTER SPRINGS, PA 19425
MLS# PACT2105304Listed by: THE GREENE REALTY GROUP $1,100,000Pending4 beds 5 baths4,458 sq. ft.
$1,100,000Pending4 beds 5 baths4,458 sq. ft.338 Black Horse Rd, CHESTER SPRINGS, PA 19425
MLS# PACT2104840Listed by: KELLER WILLIAMS REAL ESTATE -EXTON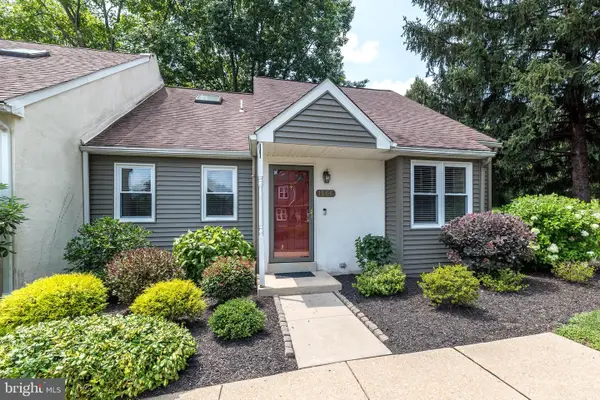 $405,000Pending3 beds 2 baths2,552 sq. ft.
$405,000Pending3 beds 2 baths2,552 sq. ft.1506 Saint Johnsbury Ct #1506, CHESTER SPRINGS, PA 19425
MLS# PACT2104872Listed by: LONG & FOSTER REAL ESTATE, INC. $550,000Pending3 beds 3 baths3,633 sq. ft.
$550,000Pending3 beds 3 baths3,633 sq. ft.214 Windgate Dr, CHESTER SPRINGS, PA 19425
MLS# PACT2104714Listed by: FOUR OAKS REAL ESTATE LLC $745,000Pending6 beds 4 baths3,512 sq. ft.
$745,000Pending6 beds 4 baths3,512 sq. ft.645 Sunderland Ave, CHESTER SPRINGS, PA 19425
MLS# PACT2103230Listed by: ABSOLUTE REAL ESTATE CHESCO
