2084 Flowing Springs Rd, CHESTER SPRINGS, PA 19425
Local realty services provided by:Better Homes and Gardens Real Estate GSA Realty
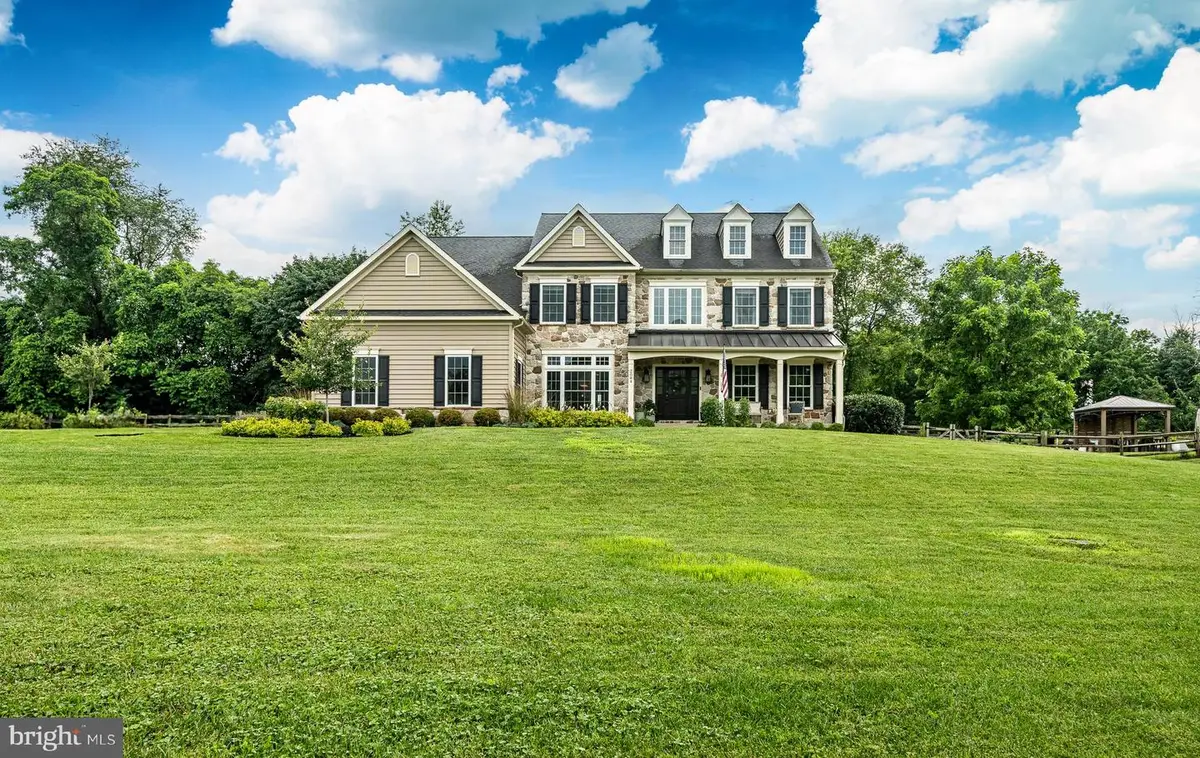

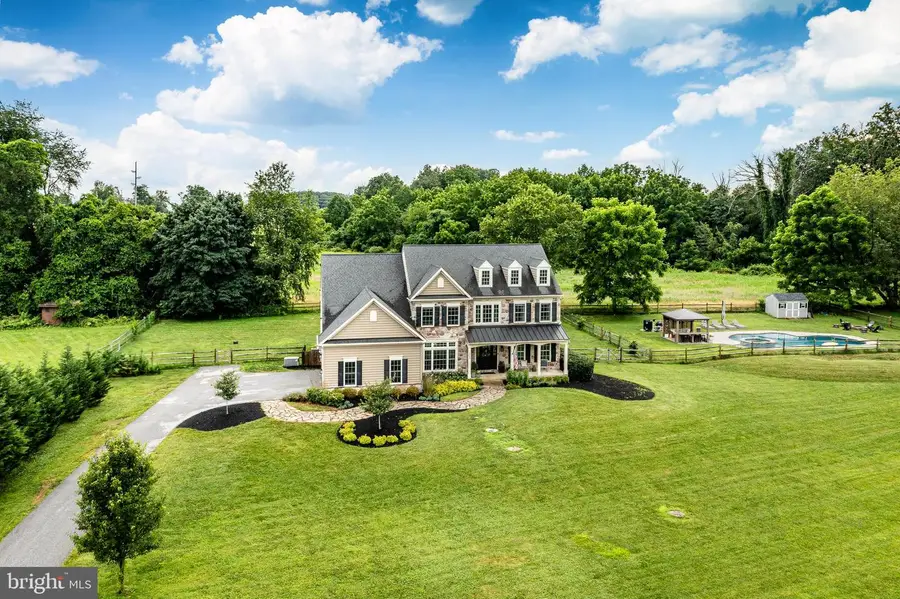
2084 Flowing Springs Rd,CHESTER SPRINGS, PA 19425
$1,300,000
- 4 Beds
- 4 Baths
- 4,132 sq. ft.
- Single family
- Pending
Listed by:diane colburn
Office:coldwell banker realty
MLS#:PACT2101972
Source:BRIGHTMLS
Price summary
- Price:$1,300,000
- Price per sq. ft.:$314.62
About this home
A Rare Gem in Chester Springs!
Welcome to this stunning custom-built home, just 8 years young, blending modern luxury with timeless farmhouse elegance. Thoughtfully designed with energy-efficient Smart Home technology, this property is perfectly situated on 2.29 picturesque acres, surrounded by the scenic trails of Bryn Coed Preserve and a short stroll from the charming village of historic Birchrunville. Inside, the main level showcases a gourmet kitchen that’s sure to impress. Featuring gleaming Carrara marble countertops, two-tone cabinetry with accent lighting, a spacious center island, upgraded stainless steel appliances, a farmhouse sink, convection microwave, and a breakfast bar—this kitchen flows seamlessly into a bright, window-lined Sun Room with patio access. Adjacent is a vaulted Family Room with a striking floor-to-ceiling stone fireplace framed by large windows offering stunning views. Additional main level highlights include a formal Dining Room with tray ceiling, custom moldings, and a butler’s pantry; a spacious Living Room with recessed lighting and crown molding; a private Office/ Playroom/Hobby Room; stylish Powder Room; and a well-organized Mudroom with custom-built cubbies for easy everyday living. Take the back stairs to retreat to the luxurious Owner’s Suite, featuring an expanded walk-in closet and a spa-inspired bath complete with radiant heat flooring, an oversized walk-in shower with rain showerhead, and double quartz vanities. The center hall offers views to the family room below. Continuing down the hall you'll find a private Princess Suite with its own tiled bath, two additional bedrooms with ceiling fans, a hall bath with double vanity, and a convenient second-floor Laundry Room which completes the upper level. The walk-out Basement offers 9-foot ceilings, rough-in plumbing, and endless potential for additional living space or storage. Step outside to your private oasis, complete with a fenced yard, flagstone patio with built-in grill, 12x12 garden with animal shelter, swing set, a salt-water Arista pool with in-water lounge chair platform complete with umbrella access, heated spa with water-fall, private shaded Pavilion with TV and speakers, and a new 10x12 shed. The property borders a 29-acre deed-restricted parcel that permits only one home, ensuring continued privacy and scenic views. Energy-saving features include Energy Star-rated appliances, windows, and doors; two-zone high-efficiency HVAC; enhanced insulation; solar paneled roof and LED lighting throughout. Smart Home amenities include a Nest WiFi thermostat, Lutron wireless switches, USB charging outlets, Smart Hub wiring, ADT security, and a 5 camera Blink System. Additional features: handscraped hardwood floors on most of the main level, an expanded three-car side-entry garage, stone façade with black metal porch roof, whole-house water filtration system, whole house humidifier, remote ceiling fans, and a full-house generator. All of this in a peaceful country setting just minutes from Routes 100, 401, 23, 113, and the PA Turnpike.
Welcome home to the beauty and tranquility of Chester Springs!
Contact an agent
Home facts
- Year built:2017
- Listing Id #:PACT2101972
- Added:55 day(s) ago
- Updated:August 15, 2025 at 07:30 AM
Rooms and interior
- Bedrooms:4
- Total bathrooms:4
- Full bathrooms:3
- Half bathrooms:1
- Living area:4,132 sq. ft.
Heating and cooling
- Cooling:Central A/C
- Heating:Forced Air, Propane - Leased, Solar
Structure and exterior
- Year built:2017
- Building area:4,132 sq. ft.
- Lot area:2.29 Acres
Schools
- High school:OWEN J ROBERTS
- Middle school:OWEN J ROBERTS
- Elementary school:WEST VINCENT
Utilities
- Water:Well
- Sewer:On Site Septic
Finances and disclosures
- Price:$1,300,000
- Price per sq. ft.:$314.62
- Tax amount:$14,663 (2024)
New listings near 2084 Flowing Springs Rd
- Coming Soon
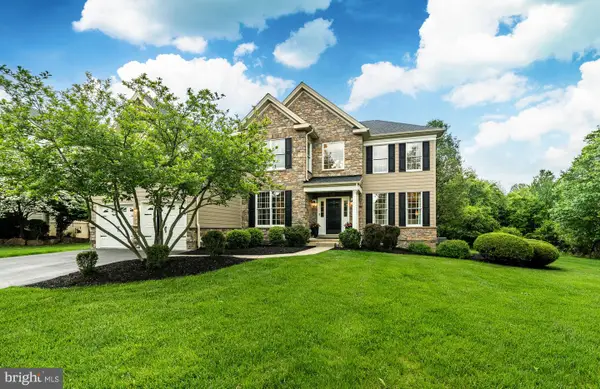 $1,000,000Coming Soon4 beds 3 baths
$1,000,000Coming Soon4 beds 3 baths1029 Barclay Rd, CHESTER SPRINGS, PA 19425
MLS# PACT2106144Listed by: KELLER WILLIAMS REAL ESTATE -EXTON - New
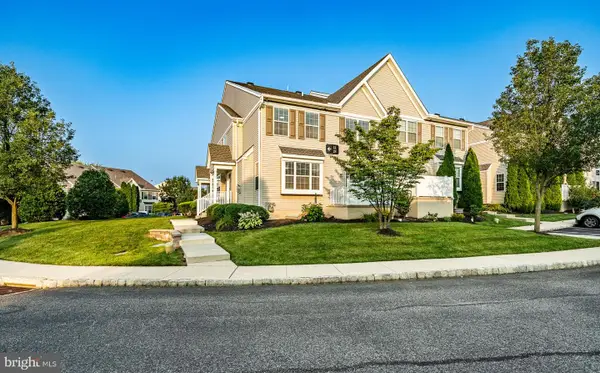 $445,000Active3 beds 3 baths2,960 sq. ft.
$445,000Active3 beds 3 baths2,960 sq. ft.11 Granite Ln #5, CHESTER SPRINGS, PA 19425
MLS# PACT2105868Listed by: REALTY MARK CITYSCAPE-HUNTINGDON VALLEY - New
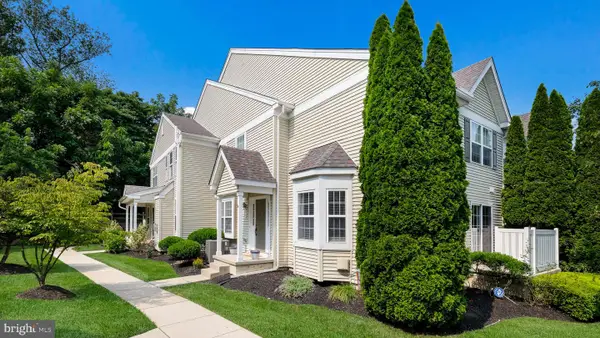 $445,000Active3 beds 3 baths1,944 sq. ft.
$445,000Active3 beds 3 baths1,944 sq. ft.58 Granite Ln #5, CHESTER SPRINGS, PA 19425
MLS# PACT2105010Listed by: KELLER WILLIAMS REAL ESTATE-DOYLESTOWN - Open Sun, 12 to 2pm
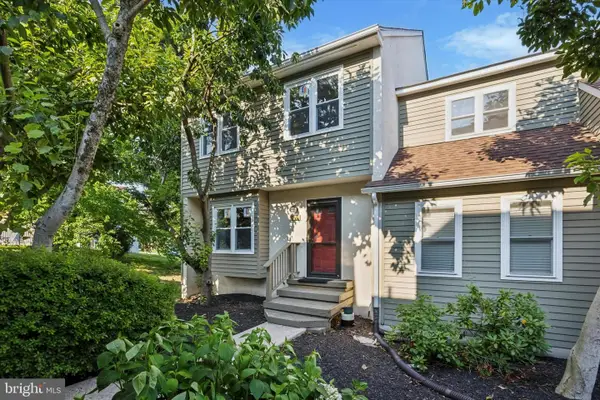 $414,900Active4 beds 3 baths2,250 sq. ft.
$414,900Active4 beds 3 baths2,250 sq. ft.3302 Eaton Ct #3302, CHESTER SPRINGS, PA 19425
MLS# PACT2105376Listed by: PRIME REALTY PARTNERS - Open Sat, 11am to 1pm
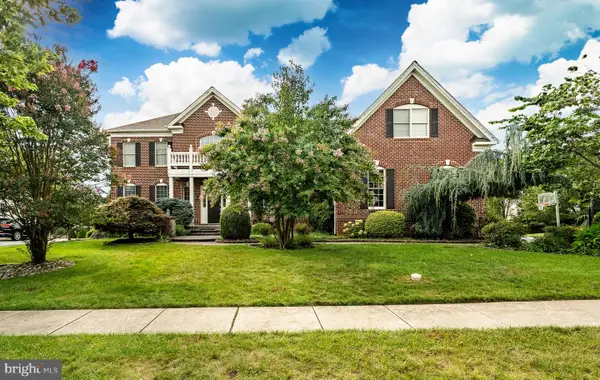 $1,400,000Active6 beds 6 baths9,200 sq. ft.
$1,400,000Active6 beds 6 baths9,200 sq. ft.2151 Ferncroft Ln, CHESTER SPRINGS, PA 19425
MLS# PACT2105246Listed by: KELLER WILLIAMS REAL ESTATE -EXTON 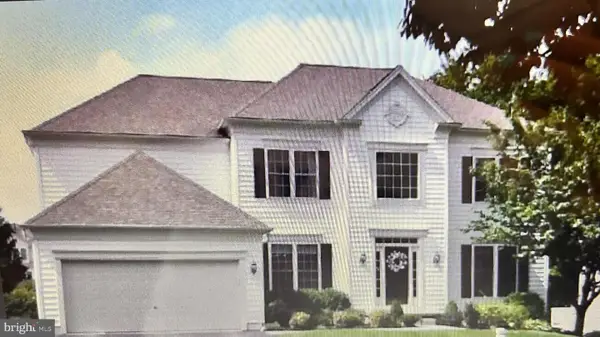 $999,000Active5 beds 5 baths3,736 sq. ft.
$999,000Active5 beds 5 baths3,736 sq. ft.209 Bayberry Dr, CHESTER SPRINGS, PA 19425
MLS# PACT2105304Listed by: THE GREENE REALTY GROUP $1,100,000Pending4 beds 5 baths4,458 sq. ft.
$1,100,000Pending4 beds 5 baths4,458 sq. ft.338 Black Horse Rd, CHESTER SPRINGS, PA 19425
MLS# PACT2104840Listed by: KELLER WILLIAMS REAL ESTATE -EXTON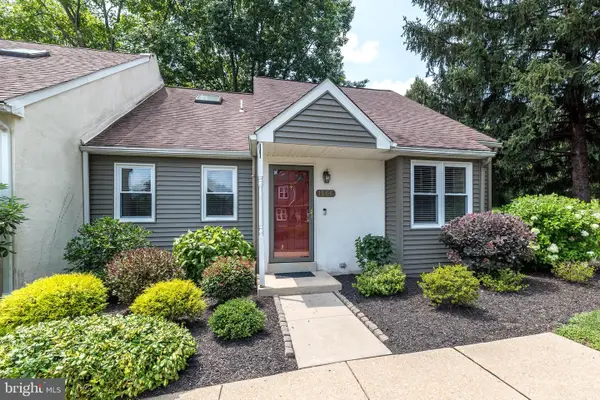 $405,000Pending3 beds 2 baths2,552 sq. ft.
$405,000Pending3 beds 2 baths2,552 sq. ft.1506 Saint Johnsbury Ct #1506, CHESTER SPRINGS, PA 19425
MLS# PACT2104872Listed by: LONG & FOSTER REAL ESTATE, INC. $550,000Pending3 beds 3 baths3,633 sq. ft.
$550,000Pending3 beds 3 baths3,633 sq. ft.214 Windgate Dr, CHESTER SPRINGS, PA 19425
MLS# PACT2104714Listed by: FOUR OAKS REAL ESTATE LLC $745,000Pending6 beds 4 baths3,512 sq. ft.
$745,000Pending6 beds 4 baths3,512 sq. ft.645 Sunderland Ave, CHESTER SPRINGS, PA 19425
MLS# PACT2103230Listed by: ABSOLUTE REAL ESTATE CHESCO
