800 Hunt Club Ln, CHESTER SPRINGS, PA 19425
Local realty services provided by:Better Homes and Gardens Real Estate Premier
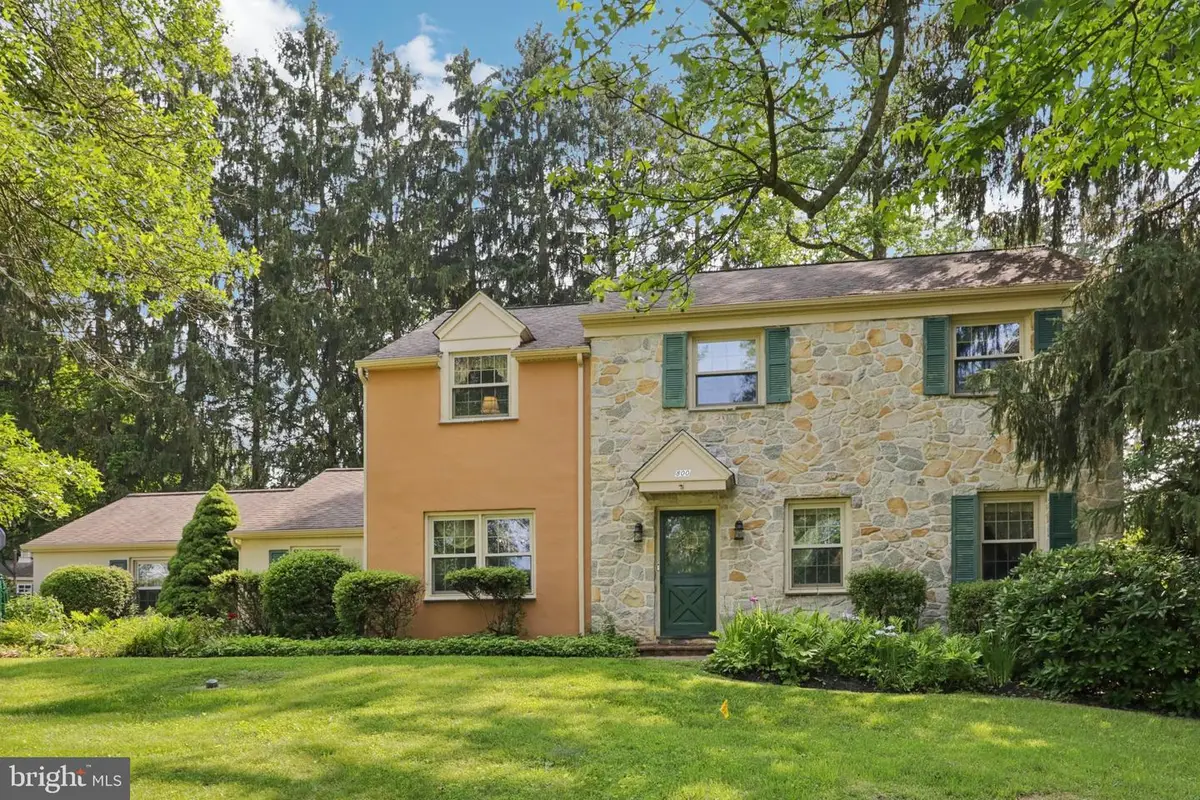
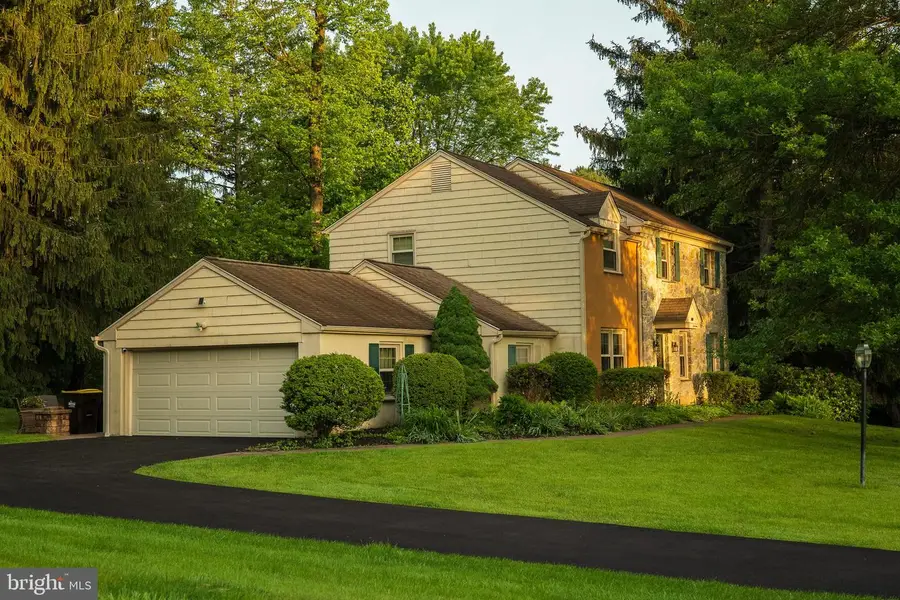

Listed by:carolyn bulitta
Office:bhhs fox&roach-newtown square
MLS#:PACT2100478
Source:BRIGHTMLS
Price summary
- Price:$649,900
- Price per sq. ft.:$251.12
About this home
Welcome to Pickering Estates! Great location! Great Neighborhood! This quiet established subdivision in Chester Springs, with mature trees and plantings, is the perfect situation for growing families. Enjoy living in this spacious 4-bedroom 2.5 bath. As you approach the residence, note the new paint accenting the coloration of the stone veneer enhancing the appearance and curb appeal of the house.
This center hall colonial has been thoughtfully renovated to provide a more modern and open floor plan creating expanded living space for comfort, entertaining and ease of living. The kitchen and extension are spacious, airy and naturally lit, thanks to remote shading skylights. The kitchen, as the heart of the home, is laid out to promote ease of multitasking and easy access to the laundry/mudroom and the two car garage, simplifying movement of provisions and sundries to the kitchen. Just a step out the back door leads you to the patio where you can enjoy the fresh air and your morning cup of coffee. Inclusions are a swing set, outdoor grill, patio furniture, bench storage and cushions. You are ready for relaxation on day one!
The family room has been enlarged, creating a great open space. To warm those chilly days and create a calming respite, there is a fully functional fireplace. Built in bookcases surround the fireplace and opposite wall, for a growing library, display of art pieces or memorabilia. A large bay window that overlooks the yard will allow you to keep an eye on children, or just enjoy the natural beauty that surrounds you. There is also a wet bar so that you can have your favorite libations close at hand. Due to the overall layout of the first floor, there is plenty of potential for creating a “mother-in-law” suite for extended family living. Upstairs, the primary bedroom includes its own private bathroom and walk in closet. The three additional bedrooms share the full hall bathroom.
Downingtown schools are highly rated and provide opportunities for advanced technical education through their STEM school. There is convenient access to commercial centers and restaurants in Lionville, Exton and Phoenixville…yet farmland and open space is just around the bend. For commuters, the Pennsylvania Turnpike is a short drive away via State Route 100. All this and more, not to mention no HOA fees and low taxes. With all that this property has to offer, and low inventory in this price range, this property will move quickly.
Contact an agent
Home facts
- Year built:1964
- Listing Id #:PACT2100478
- Added:70 day(s) ago
- Updated:August 15, 2025 at 07:30 AM
Rooms and interior
- Bedrooms:4
- Total bathrooms:3
- Full bathrooms:2
- Half bathrooms:1
- Living area:2,588 sq. ft.
Heating and cooling
- Cooling:Central A/C
- Heating:Hot Water, Natural Gas
Structure and exterior
- Year built:1964
- Building area:2,588 sq. ft.
- Lot area:0.73 Acres
Schools
- High school:DOWNINGTOWN HIGH SCHOOL EAST CAMPUS
- Middle school:LIONVILLE
- Elementary school:LIONVILLE
Utilities
- Water:Well
- Sewer:On Site Septic
Finances and disclosures
- Price:$649,900
- Price per sq. ft.:$251.12
- Tax amount:$6,810 (2024)
New listings near 800 Hunt Club Ln
- Coming Soon
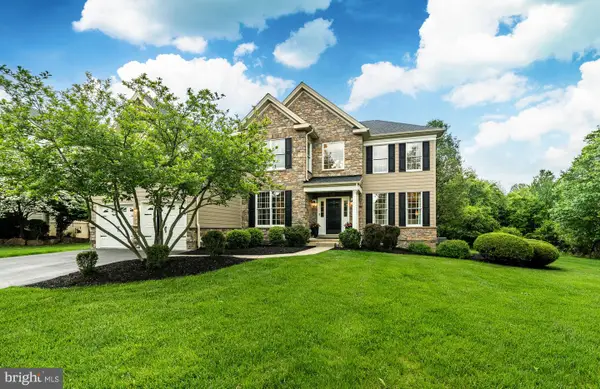 $1,000,000Coming Soon4 beds 3 baths
$1,000,000Coming Soon4 beds 3 baths1029 Barclay Rd, CHESTER SPRINGS, PA 19425
MLS# PACT2106144Listed by: KELLER WILLIAMS REAL ESTATE -EXTON - New
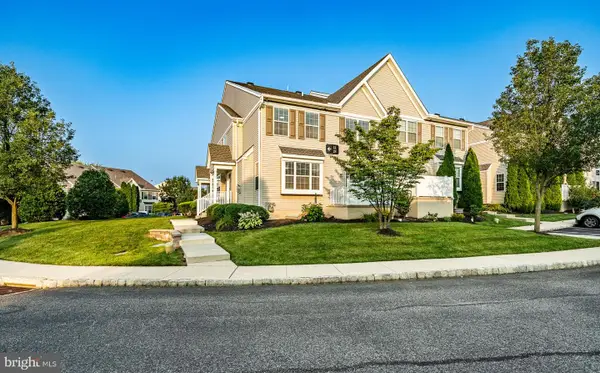 $445,000Active3 beds 3 baths2,960 sq. ft.
$445,000Active3 beds 3 baths2,960 sq. ft.11 Granite Ln #5, CHESTER SPRINGS, PA 19425
MLS# PACT2105868Listed by: REALTY MARK CITYSCAPE-HUNTINGDON VALLEY - New
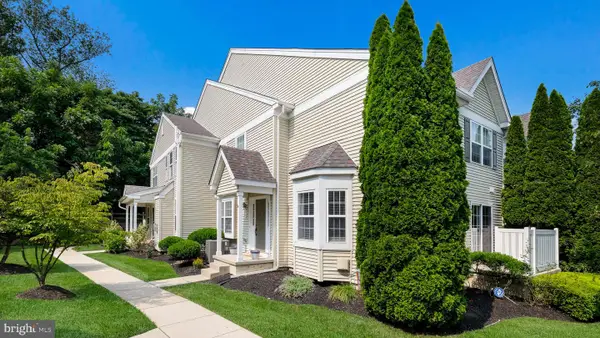 $445,000Active3 beds 3 baths1,944 sq. ft.
$445,000Active3 beds 3 baths1,944 sq. ft.58 Granite Ln #5, CHESTER SPRINGS, PA 19425
MLS# PACT2105010Listed by: KELLER WILLIAMS REAL ESTATE-DOYLESTOWN - Open Sun, 12 to 2pm
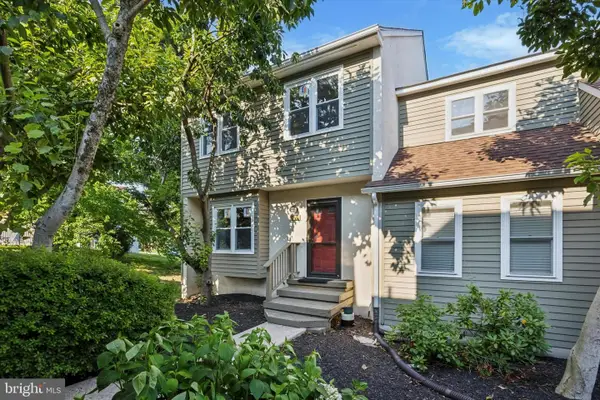 $414,900Active4 beds 3 baths2,250 sq. ft.
$414,900Active4 beds 3 baths2,250 sq. ft.3302 Eaton Ct #3302, CHESTER SPRINGS, PA 19425
MLS# PACT2105376Listed by: PRIME REALTY PARTNERS - Open Sat, 11am to 1pm
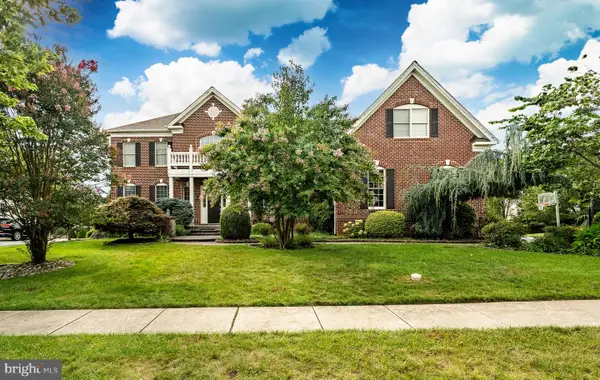 $1,400,000Active6 beds 6 baths9,200 sq. ft.
$1,400,000Active6 beds 6 baths9,200 sq. ft.2151 Ferncroft Ln, CHESTER SPRINGS, PA 19425
MLS# PACT2105246Listed by: KELLER WILLIAMS REAL ESTATE -EXTON 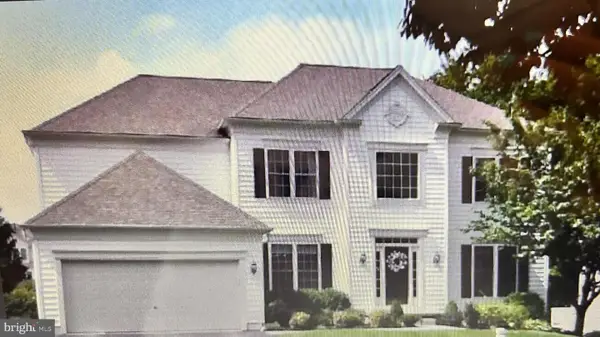 $999,000Active5 beds 5 baths3,736 sq. ft.
$999,000Active5 beds 5 baths3,736 sq. ft.209 Bayberry Dr, CHESTER SPRINGS, PA 19425
MLS# PACT2105304Listed by: THE GREENE REALTY GROUP $1,100,000Pending4 beds 5 baths4,458 sq. ft.
$1,100,000Pending4 beds 5 baths4,458 sq. ft.338 Black Horse Rd, CHESTER SPRINGS, PA 19425
MLS# PACT2104840Listed by: KELLER WILLIAMS REAL ESTATE -EXTON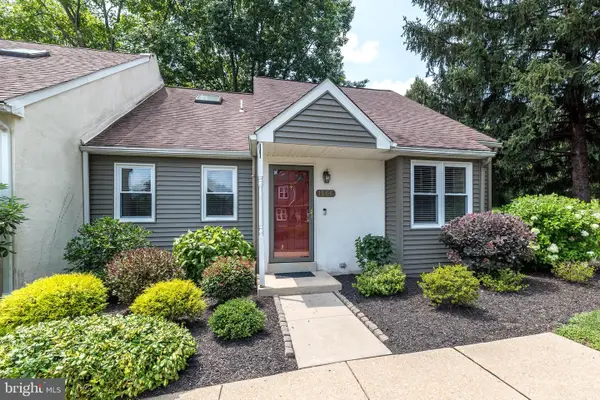 $405,000Pending3 beds 2 baths2,552 sq. ft.
$405,000Pending3 beds 2 baths2,552 sq. ft.1506 Saint Johnsbury Ct #1506, CHESTER SPRINGS, PA 19425
MLS# PACT2104872Listed by: LONG & FOSTER REAL ESTATE, INC. $550,000Pending3 beds 3 baths3,633 sq. ft.
$550,000Pending3 beds 3 baths3,633 sq. ft.214 Windgate Dr, CHESTER SPRINGS, PA 19425
MLS# PACT2104714Listed by: FOUR OAKS REAL ESTATE LLC $745,000Pending6 beds 4 baths3,512 sq. ft.
$745,000Pending6 beds 4 baths3,512 sq. ft.645 Sunderland Ave, CHESTER SPRINGS, PA 19425
MLS# PACT2103230Listed by: ABSOLUTE REAL ESTATE CHESCO
