804 Pritchet Ct, CHESTER SPRINGS, PA 19425
Local realty services provided by:Better Homes and Gardens Real Estate Capital Area
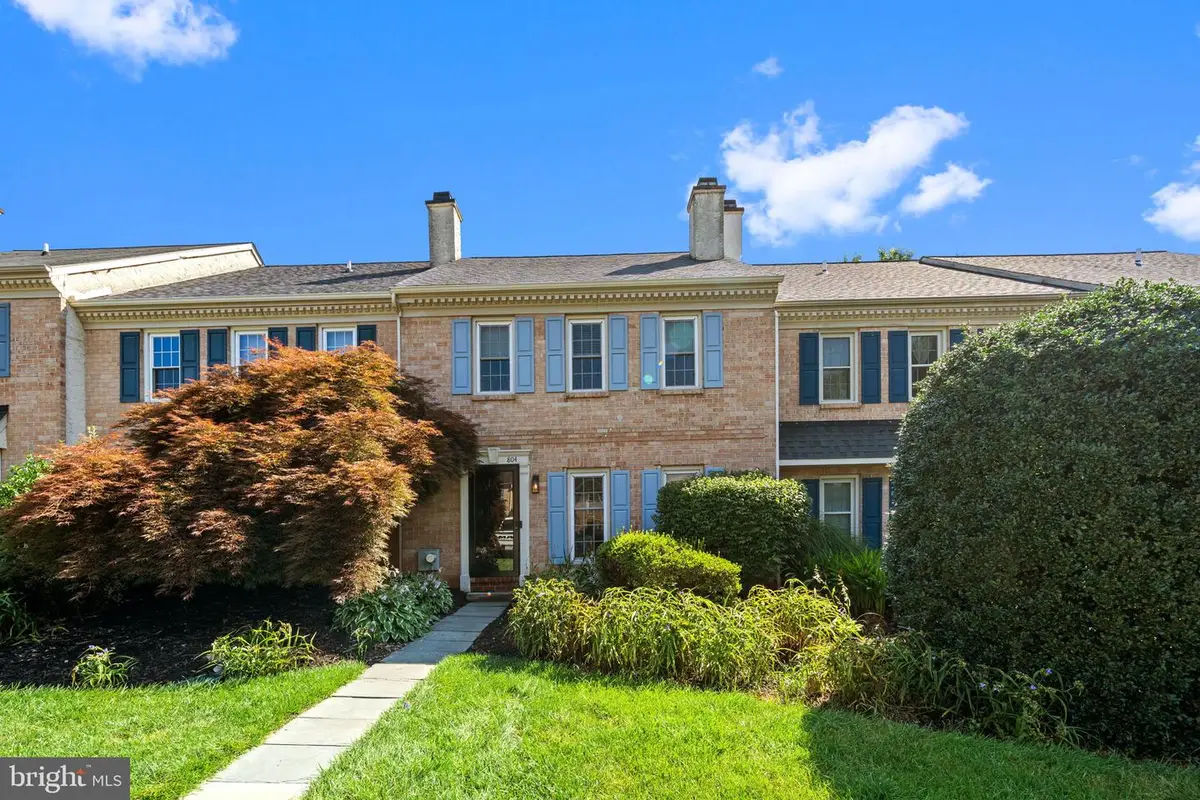
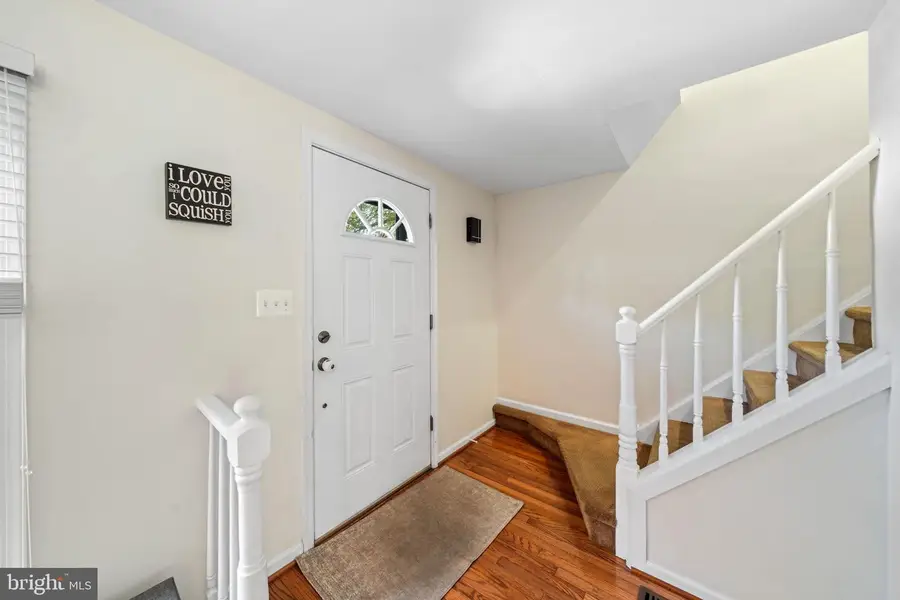
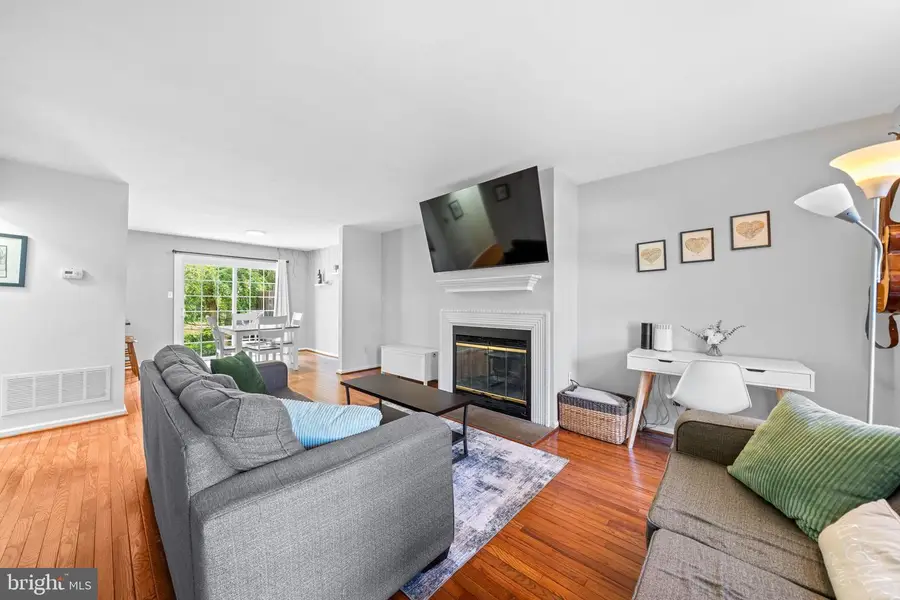
804 Pritchet Ct,CHESTER SPRINGS, PA 19425
$350,000
- 2 Beds
- 2 Baths
- 1,533 sq. ft.
- Townhouse
- Pending
Listed by:deneen sweeney
Office:keller williams real estate - west chester
MLS#:PACT2103464
Source:BRIGHTMLS
Price summary
- Price:$350,000
- Price per sq. ft.:$228.31
- Monthly HOA dues:$180
About this home
Tucked away in the sought-after community of Pickering Pointe, this beautifully updated 2-bedroom, 1.5-bath townhome blends charm, modern touches, and everyday functionality.
Step inside to find rich hardwood floors that span the entire home. The welcoming living room features a cozy fireplace and flows effortlessly into the dining area and eat-in kitchen. The kitchen showcases updated cabinetry, a stylish pantry door, and a sleek island light fixture—perfectly suited for both everyday living and entertaining. A convenient half bath with a new mirror completes the main level.
Upstairs, two generously sized bedrooms each include ceiling fans and share a well-appointed full bath featuring an updated mirror and neutral finishes.
The basement offers endless possibilities—whether you envision a gym, playroom, home office, or media space, there’s room for it all, along with a dedicated laundry area and plenty of storage.
Step outside to a private patio, installed in 2020, where you can relax or entertain while enjoying the open yard space and the privacy offered by tall pine trees.
With its clean, modern aesthetic, neutral tones, and timeless hardwoods throughout, this home is move-in ready and perfectly located—walkable to Milky Way Farm and close to shops, restaurants, Marsh Creek, hiking trails, and the PA Turnpike for easy commuting.
Contact an agent
Home facts
- Year built:1984
- Listing Id #:PACT2103464
- Added:37 day(s) ago
- Updated:August 13, 2025 at 07:30 AM
Rooms and interior
- Bedrooms:2
- Total bathrooms:2
- Full bathrooms:1
- Half bathrooms:1
- Living area:1,533 sq. ft.
Heating and cooling
- Cooling:Central A/C
- Heating:Electric, Forced Air, Heat Pump - Electric BackUp
Structure and exterior
- Roof:Shingle
- Year built:1984
- Building area:1,533 sq. ft.
- Lot area:0.01 Acres
Schools
- High school:DOWNINGTOWN HIGH SCHOOL EAST CAMPUS
- Middle school:LIONVILLE
- Elementary school:LIONVILLE
Utilities
- Water:Public
- Sewer:Public Sewer
Finances and disclosures
- Price:$350,000
- Price per sq. ft.:$228.31
- Tax amount:$3,459 (2024)
New listings near 804 Pritchet Ct
- Coming Soon
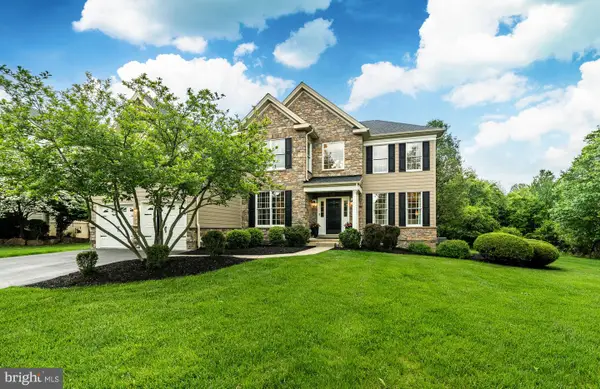 $1,000,000Coming Soon4 beds 3 baths
$1,000,000Coming Soon4 beds 3 baths1029 Barclay Rd, CHESTER SPRINGS, PA 19425
MLS# PACT2106144Listed by: KELLER WILLIAMS REAL ESTATE -EXTON - New
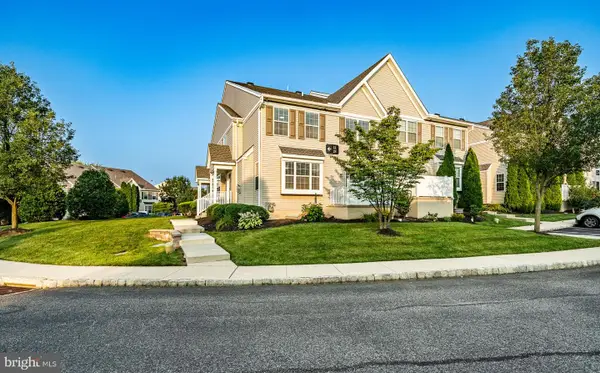 $445,000Active3 beds 3 baths2,960 sq. ft.
$445,000Active3 beds 3 baths2,960 sq. ft.11 Granite Ln #5, CHESTER SPRINGS, PA 19425
MLS# PACT2105868Listed by: REALTY MARK CITYSCAPE-HUNTINGDON VALLEY - New
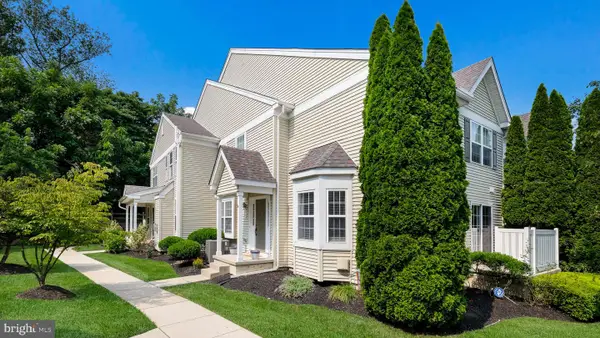 $445,000Active3 beds 3 baths1,944 sq. ft.
$445,000Active3 beds 3 baths1,944 sq. ft.58 Granite Ln #5, CHESTER SPRINGS, PA 19425
MLS# PACT2105010Listed by: KELLER WILLIAMS REAL ESTATE-DOYLESTOWN 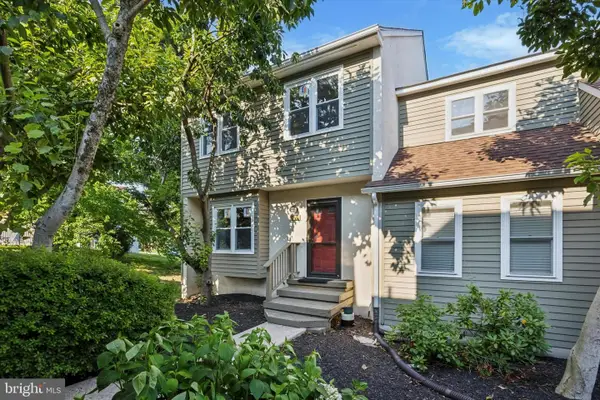 $414,900Active4 beds 3 baths2,250 sq. ft.
$414,900Active4 beds 3 baths2,250 sq. ft.3302 Eaton Ct #3302, CHESTER SPRINGS, PA 19425
MLS# PACT2105376Listed by: PRIME REALTY PARTNERS- Open Sat, 11am to 1pm
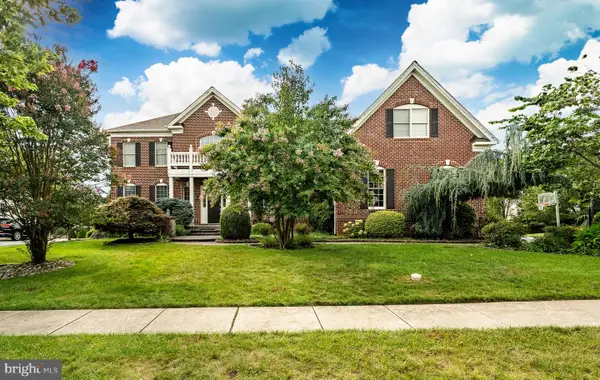 $1,400,000Active6 beds 6 baths9,200 sq. ft.
$1,400,000Active6 beds 6 baths9,200 sq. ft.2151 Ferncroft Ln, CHESTER SPRINGS, PA 19425
MLS# PACT2105246Listed by: KELLER WILLIAMS REAL ESTATE -EXTON 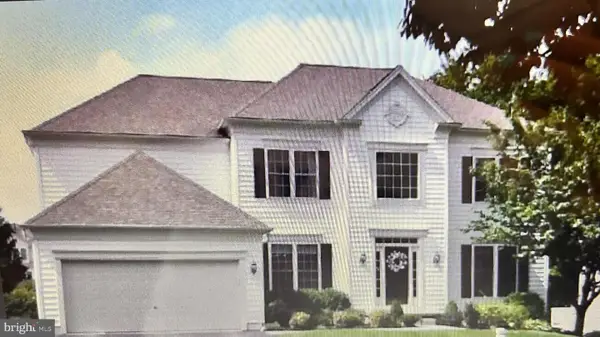 $999,000Active5 beds 5 baths3,736 sq. ft.
$999,000Active5 beds 5 baths3,736 sq. ft.209 Bayberry Dr, CHESTER SPRINGS, PA 19425
MLS# PACT2105304Listed by: THE GREENE REALTY GROUP $1,100,000Pending4 beds 5 baths4,458 sq. ft.
$1,100,000Pending4 beds 5 baths4,458 sq. ft.338 Black Horse Rd, CHESTER SPRINGS, PA 19425
MLS# PACT2104840Listed by: KELLER WILLIAMS REAL ESTATE -EXTON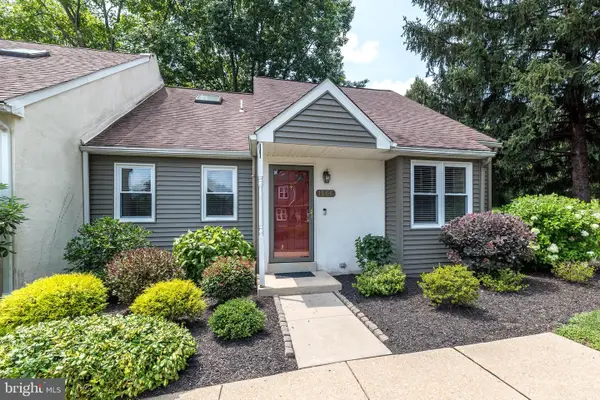 $405,000Pending3 beds 2 baths2,552 sq. ft.
$405,000Pending3 beds 2 baths2,552 sq. ft.1506 Saint Johnsbury Ct #1506, CHESTER SPRINGS, PA 19425
MLS# PACT2104872Listed by: LONG & FOSTER REAL ESTATE, INC. $550,000Pending3 beds 3 baths3,633 sq. ft.
$550,000Pending3 beds 3 baths3,633 sq. ft.214 Windgate Dr, CHESTER SPRINGS, PA 19425
MLS# PACT2104714Listed by: FOUR OAKS REAL ESTATE LLC $745,000Pending6 beds 4 baths3,512 sq. ft.
$745,000Pending6 beds 4 baths3,512 sq. ft.645 Sunderland Ave, CHESTER SPRINGS, PA 19425
MLS# PACT2103230Listed by: ABSOLUTE REAL ESTATE CHESCO
