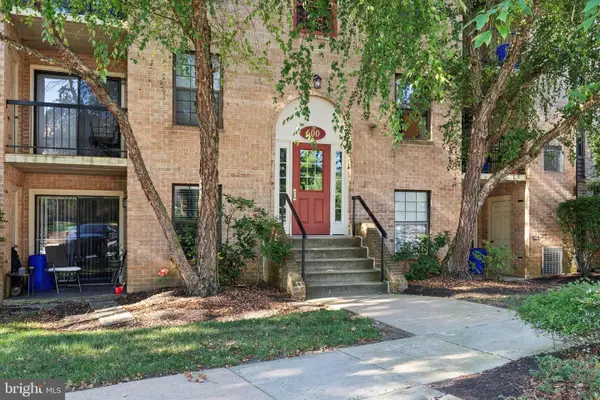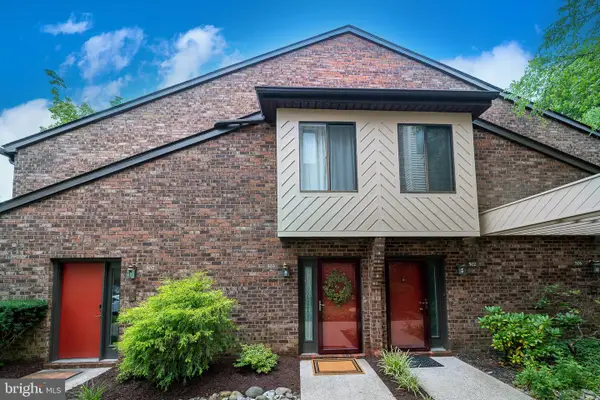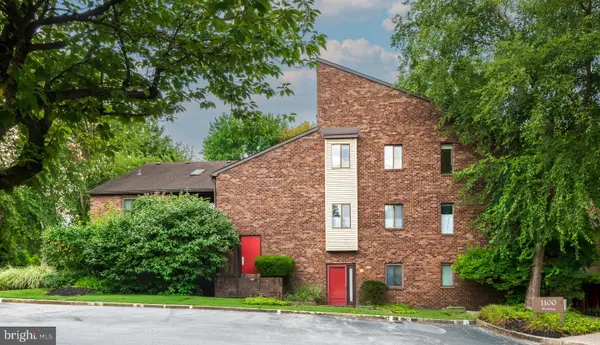106 Bernard Ct, CHESTERBROOK, PA 19087
Local realty services provided by:Better Homes and Gardens Real Estate Premier
106 Bernard Ct,CHESTERBROOK, PA 19087
$550,000
- 3 Beds
- 2 Baths
- 1,441 sq. ft.
- Townhouse
- Active
Listed by:deborah e dorsey
Office:bhhs fox & roach-rosemont
MLS#:PACT2106966
Source:BRIGHTMLS
Price summary
- Price:$550,000
- Price per sq. ft.:$381.68
- Monthly HOA dues:$210
About this home
Welcome to 106 Bernard Court—a charming end unit tucked away within the idyllic Springdell Village of picturesque Chesterbrook! This 3-bedroom, 2-bathroom home is a rare find for this location: a move-in ready, one-level rancher with just the right amount of space. Thoughtfully designed for low-maintenance, modern living, it offers a private driveway, attached 1-car garage, and an expansive unfinished lower level. Set in a friendly, tranquil community accessible to everything the Main Line has to offer, and located within the highly sought-after Tredyffrin-Easttown School District, there is so much to love about this home!
As you approach the home, you’ll immediately appreciate 106 Bernard’s welcoming front porch and convenient end-of-row setting, affording the home a larger outdoor space as well as plenty of natural light throughout. The home’s floorplan is ideal for both everyday living and for entertaining on special occasions: with a seamless flow between rooms. The living room is framed by an eye-catching brick fireplace, while the dining room is illuminated by sliders to the private rear patio, great for grilling and outdoor dining! Head into the kitchen, which offers a clean and modern style, newer stainless steel appliances, and plenty of counter and cabinet space for those who love to cook. The primary suite enjoys a spacious walk-in closet as well as its own en suite bathroom, which has been stylishly elevated according to current tastes. Two additional bedrooms and a hallway full bathroom mean plenty of space for families and guests. Or, simply convert a bedroom into a hobby room or home office. If you’re looking for more ways to customize, look no further than the unfinished lower level- with plenty of space to accommodate your unique needs. Just before the door to the attached garage you’ll find a convenient laundry room with shelf storage which makes staying organized a breeze. The green backdrop is an added bonus, with landscaping and trees creating a private, peaceful alcove around your home.
Accessible to Philadelphia and the bustling towns of the Main Line, yet tranquil, peaceful, and hidden-away, it’s easy to see why Chesterbrook is such a coveted location! Boutique shopping, restaurants, and entertainment are all waiting for you in nearby King of Prussia and Wayne. Only a short walk away you’ll find Wilson Farm Park, featuring walking and biking paths, picnic tables, sports fields, and a playground. Come experience why so many are choosing to call this idyllic community home!
Contact an agent
Home facts
- Year built:1980
- Listing ID #:PACT2106966
- Added:3 day(s) ago
- Updated:August 30, 2025 at 01:48 PM
Rooms and interior
- Bedrooms:3
- Total bathrooms:2
- Full bathrooms:2
- Living area:1,441 sq. ft.
Heating and cooling
- Cooling:Central A/C
- Heating:Electric, Heat Pump(s)
Structure and exterior
- Year built:1980
- Building area:1,441 sq. ft.
- Lot area:0.22 Acres
Utilities
- Water:Public
- Sewer:Public Sewer
Finances and disclosures
- Price:$550,000
- Price per sq. ft.:$381.68
- Tax amount:$4,906 (2025)
New listings near 106 Bernard Ct
- Open Tue, 11am to 1pmNew
 $299,000Active2 beds 2 baths946 sq. ft.
$299,000Active2 beds 2 baths946 sq. ft.612 Washington #12, WAYNE, PA 19087
MLS# PACT2106894Listed by: KELLER WILLIAMS REALTY DEVON-WAYNE  $300,000Pending1 beds 1 baths1,146 sq. ft.
$300,000Pending1 beds 1 baths1,146 sq. ft.135 Valley Stream Cir, CHESTERBROOK, PA 19087
MLS# PACT2106304Listed by: VRA REALTY $385,000Pending2 beds 2 baths1,646 sq. ft.
$385,000Pending2 beds 2 baths1,646 sq. ft.503 Mountainview Dr #503, CHESTERBROOK, PA 19087
MLS# PACT2106412Listed by: BHHS FOX & ROACH WAYNE-DEVON $405,000Pending2 beds 2 baths1,722 sq. ft.
$405,000Pending2 beds 2 baths1,722 sq. ft.1009 Mountainview Dr, CHESTERBROOK, PA 19087
MLS# PACT2106340Listed by: RE/MAX MAIN LINE - DEVON $375,000Active2 beds 2 baths1,104 sq. ft.
$375,000Active2 beds 2 baths1,104 sq. ft.40 Le Forge Ct, CHESTERBROOK, PA 19087
MLS# PACT2106184Listed by: REDFIN CORPORATION- Open Sun, 11am to 1pm
 $624,900Active3 beds 4 baths2,438 sq. ft.
$624,900Active3 beds 4 baths2,438 sq. ft.32 Main St, CHESTERBROOK, PA 19087
MLS# PACT2105776Listed by: KELLER WILLIAMS REALTY DEVON-WAYNE - Open Sat, 12:30 to 1:30pm
 $340,000Active2 beds 2 baths1,260 sq. ft.
$340,000Active2 beds 2 baths1,260 sq. ft.722 Washington Pl #22, CHESTERBROOK, PA 19087
MLS# PACT2105692Listed by: LPT REALTY, LLC  $339,900Pending2 beds 2 baths1,632 sq. ft.
$339,900Pending2 beds 2 baths1,632 sq. ft.22 Le Forge Ct #22, CHESTERBROOK, PA 19087
MLS# PACT2105698Listed by: BHHS FOX&ROACH-NEWTOWN SQUARE $569,000Pending3 beds 3 baths2,692 sq. ft.
$569,000Pending3 beds 3 baths2,692 sq. ft.56 Constitution Ct, CHESTERBROOK, PA 19087
MLS# PACT2105272Listed by: SPRINGER REALTY GROUP
