40 Le Forge Ct, Chesterbrook, PA 19087
Local realty services provided by:Better Homes and Gardens Real Estate Murphy & Co.
40 Le Forge Ct,Chesterbrook, PA 19087
$375,000
- 2 Beds
- 2 Baths
- 1,104 sq. ft.
- Condominium
- Pending
Listed by:roseann tulley
Office:redfin corporation
MLS#:PACT2106184
Source:BRIGHTMLS
Price summary
- Price:$375,000
- Price per sq. ft.:$339.67
About this home
Beautifully updated 2-bedroom, 2-bathroom end-unit condo in the desirable Chesterbrook community and highly regarded Tredyffryn-Easttown School District. This open-concept home offers excellent functionality for a variety of lifestyles, with First Floor entrance. The front door opens to a bright living area featuring a spacious family room with wood-burning fireplace. The living room flows into the dining area and fully renovated kitchen with white cabinetry, quartz countertops and backsplash, as well as new stainless steel appliances. A door off the kitchen leads to your personal laundry/storage area. Sliding doors from the family room lead to a private patio with a serene view of the natural landscaped common grounds....you may even see a deer or two! Continue down the hall to the primary bedroom with stunning updated ensuite bathroom and large shower; a second bedroom, and additional updated hall full bathroom complete the unit. Improvements to this unit are extensive and inlcude beautiful luxury vinyl flooring, completely updated kitchen with new cabinetry, new SS appliances, flooring and lighting fixtures, new interior doors throughout, stunning primary ensuite bathroom, all new light fixtures and more making the unit feel like new construction! Ideally located near shopping, parks, and restaurants, with Gateway Shopping Center just minutes away. Enjoy outdoor recreation at Valley Forge National Park, with its biking and nature trails. Commuting is a breeze with convenient access to Routes 76, 476, and 202. This move-in-ready home combines modern updates, comfort, and a prime location—schedule your showing today.
Contact an agent
Home facts
- Year built:1984
- Listing ID #:PACT2106184
- Added:44 day(s) ago
- Updated:September 29, 2025 at 07:35 AM
Rooms and interior
- Bedrooms:2
- Total bathrooms:2
- Full bathrooms:2
- Living area:1,104 sq. ft.
Heating and cooling
- Cooling:Central A/C
- Heating:Forced Air, Natural Gas
Structure and exterior
- Year built:1984
- Building area:1,104 sq. ft.
Utilities
- Water:Public
- Sewer:Public Sewer
Finances and disclosures
- Price:$375,000
- Price per sq. ft.:$339.67
- Tax amount:$3,213 (2025)
New listings near 40 Le Forge Ct
- New
 $325,000Active2 beds 2 baths1,260 sq. ft.
$325,000Active2 beds 2 baths1,260 sq. ft.722 Washington Pl #22, CHESTERBROOK, PA 19087
MLS# PACT2110244Listed by: LPT REALTY, LLC  $560,000Pending3 beds 3 baths2,458 sq. ft.
$560,000Pending3 beds 3 baths2,458 sq. ft.304 Camsten Ct, CHESTERBROOK, PA 19087
MLS# PACT2106776Listed by: ENGEL & VOLKERS- Coming Soon
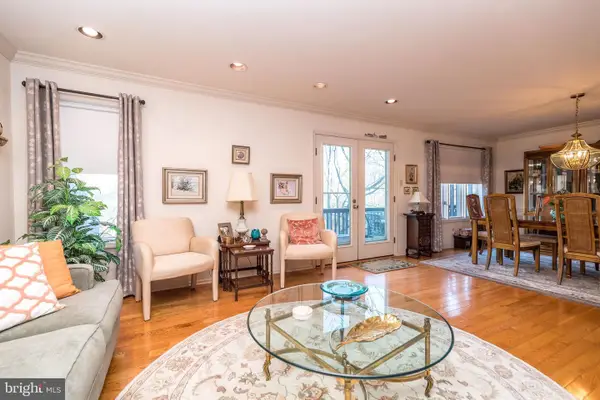 $594,900Coming Soon2 beds 3 baths
$594,900Coming Soon2 beds 3 baths68 Amity Dr, CHESTERBROOK, PA 19087
MLS# PACT2110002Listed by: CENTURY 21 ADVANTAGE GOLD-TRAPPE - New
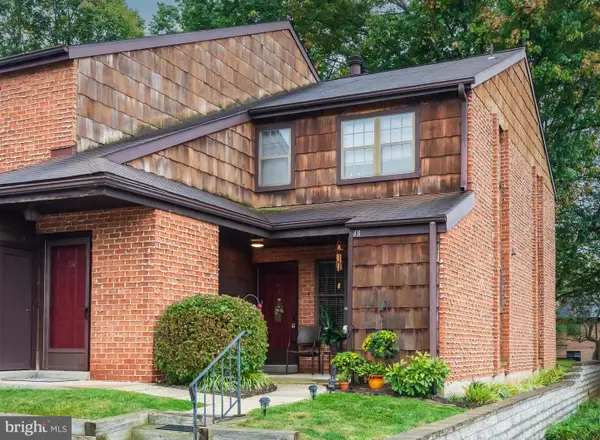 $385,000Active2 beds 2 baths1,266 sq. ft.
$385,000Active2 beds 2 baths1,266 sq. ft.48 Rittenhouse Ct, CHESTERBROOK, PA 19087
MLS# PACT2109942Listed by: RE/MAX MAIN LINE - DEVON  $875,000Active4 beds 4 baths3,288 sq. ft.
$875,000Active4 beds 4 baths3,288 sq. ft.19 Painters Ln, CHESTERBROOK, PA 19087
MLS# PACT2109610Listed by: BHHS FOX & ROACH WAYNE-DEVON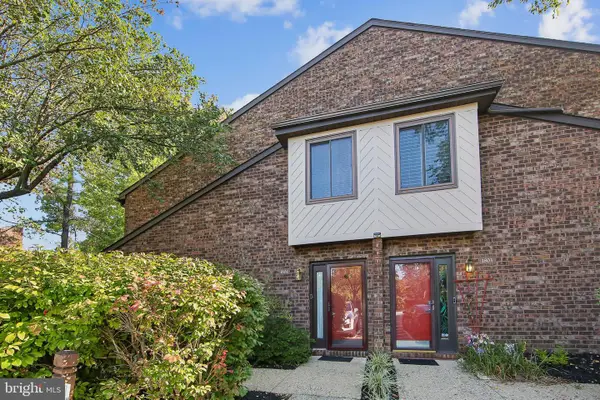 $400,000Active2 beds 2 baths1,302 sq. ft.
$400,000Active2 beds 2 baths1,302 sq. ft.1804 Mountainview Dr #1804, CHESTERBROOK, PA 19087
MLS# PACT2109456Listed by: BHHS FOX & ROACH WAYNE-DEVON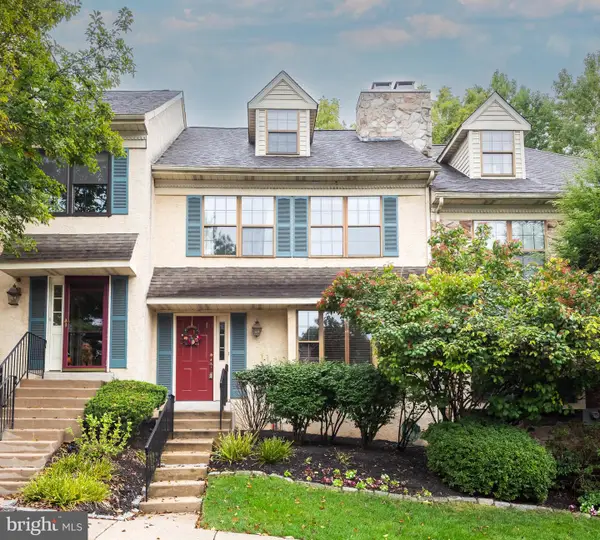 $475,000Pending3 beds 3 baths2,212 sq. ft.
$475,000Pending3 beds 3 baths2,212 sq. ft.11 Algonquin Ct, CHESTERBROOK, PA 19087
MLS# PACT2109396Listed by: RE/MAX MAIN LINE - DEVON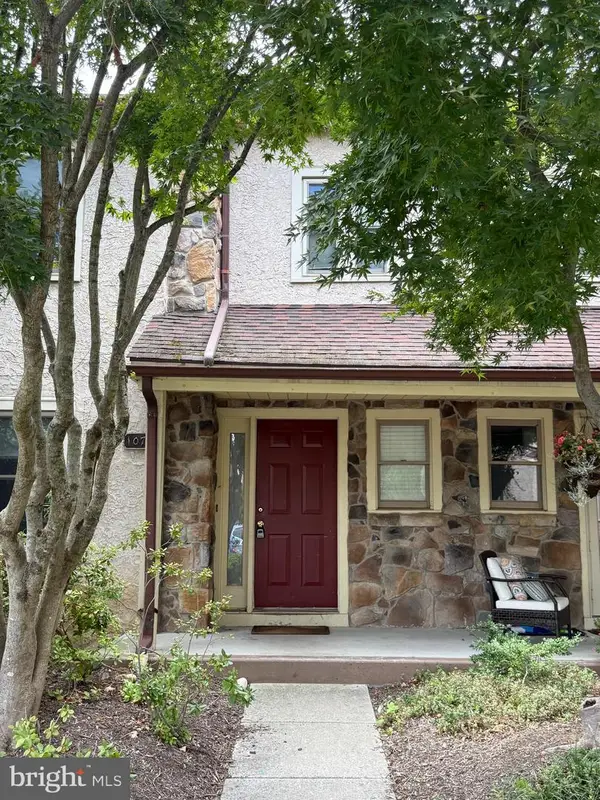 $595,000Active3 beds 3 baths2,035 sq. ft.
$595,000Active3 beds 3 baths2,035 sq. ft.107 Reveille Rd #107, CHESTERBROOK, PA 19087
MLS# PACT2107992Listed by: RE/MAX MAIN LINE-PAOLI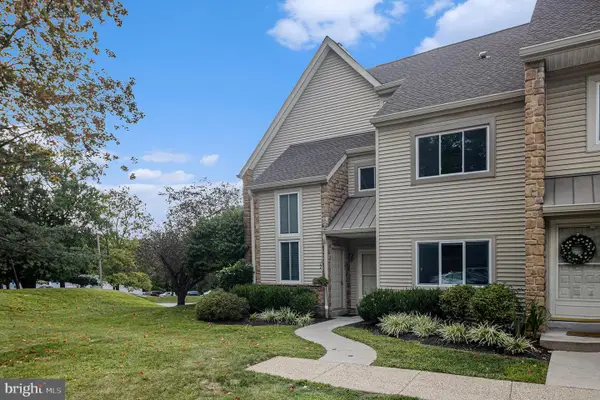 $379,900Active2 beds 2 baths1,056 sq. ft.
$379,900Active2 beds 2 baths1,056 sq. ft.101 Cavalry Ct #101, CHESTERBROOK, PA 19087
MLS# PACT2107716Listed by: EVERYHOME REALTORS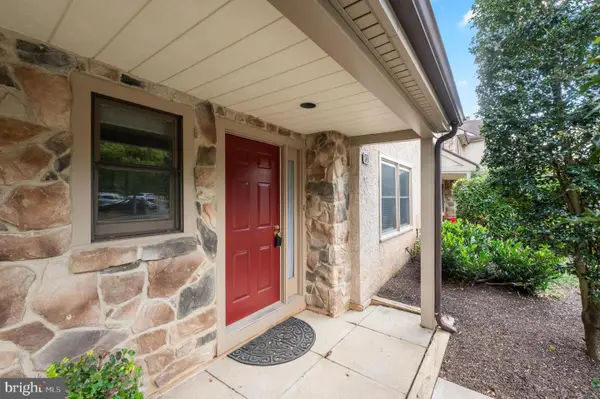 $615,000Active3 beds 3 baths2,751 sq. ft.
$615,000Active3 beds 3 baths2,751 sq. ft.13 Woodstream Dr, CHESTERBROOK, PA 19087
MLS# PACT2107608Listed by: BHHS FOX & ROACH WAYNE-DEVON
