221 Carriage Ct #221, CHESTERBROOK, PA 19087
Local realty services provided by:Better Homes and Gardens Real Estate Murphy & Co.
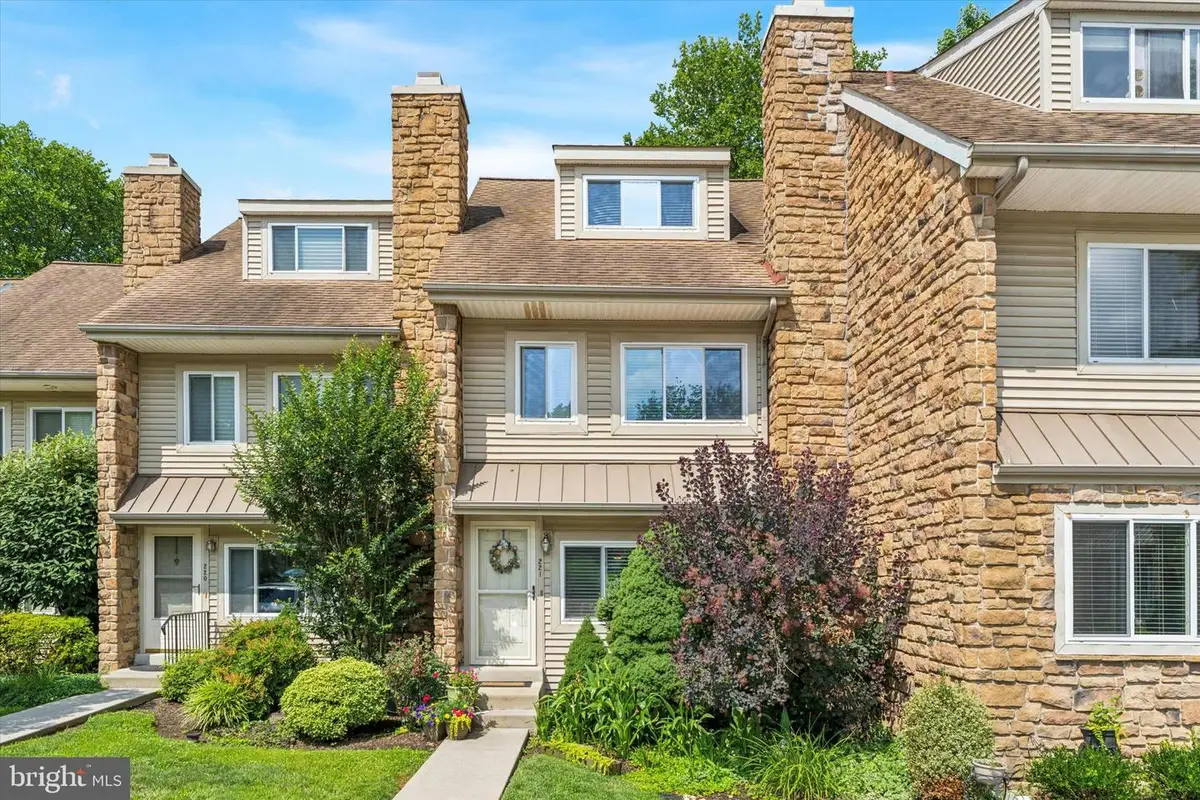
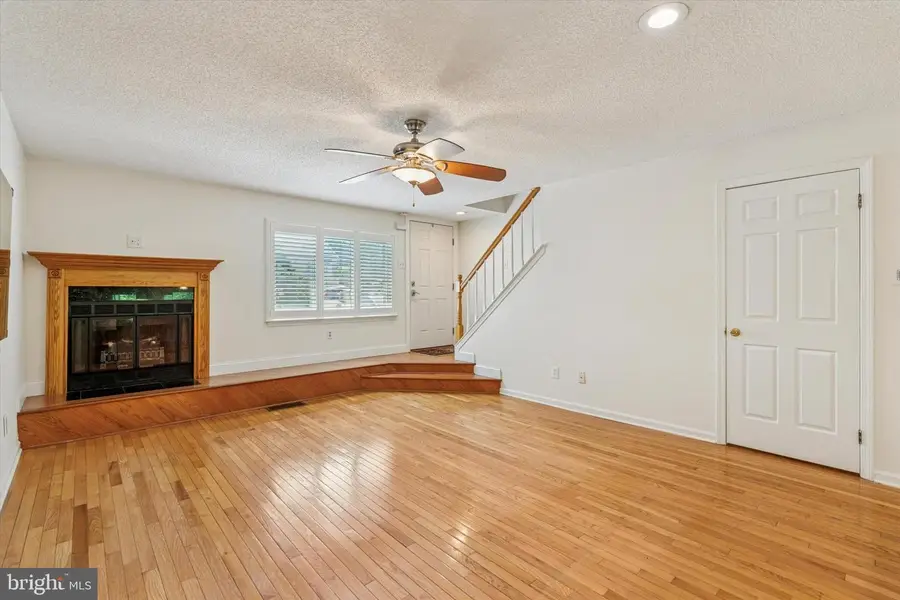
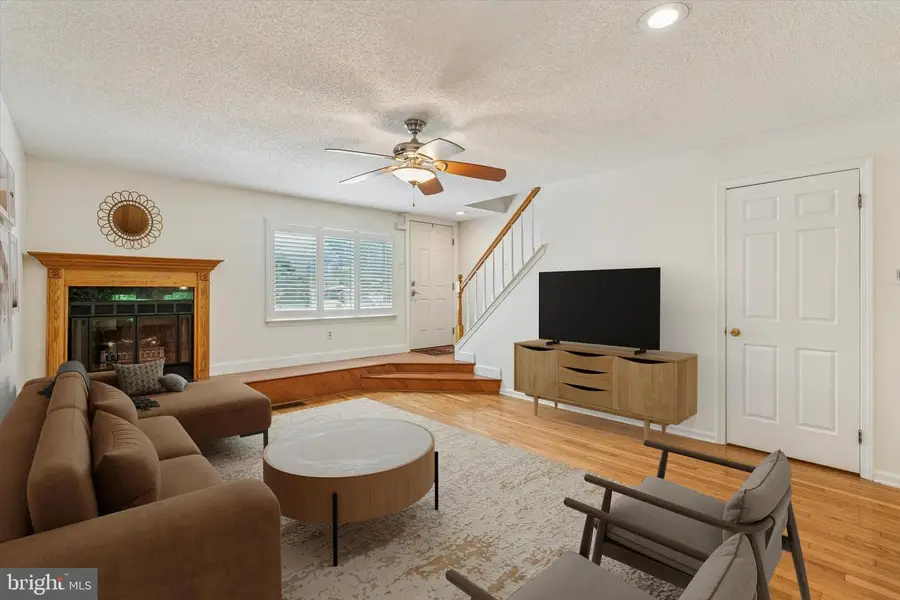
221 Carriage Ct #221,CHESTERBROOK, PA 19087
$515,000
- 3 Beds
- 3 Baths
- 1,932 sq. ft.
- Townhouse
- Pending
Listed by:scott d furman
Office:re/max classic
MLS#:PACT2103118
Source:BRIGHTMLS
Price summary
- Price:$515,000
- Price per sq. ft.:$266.56
About this home
“Please note that this property has been virtually staged. The furnishings and décor shown are for illustrative purposes only.” Welcome to this beautifully updated 3-bedroom, 2.5-bath townhouse located in the highly sought-after, park-like community of Chesterbrook. Nestled in the top-ranked Tredyffrin-Easttown School District and ideally situated near the Paoli, Devon, and Berwyn train stations, this move-in-ready home offers an exceptional blend of style, comfort, and convenience. From the moment you arrive, you’ll appreciate the freshly updated interior, spacious open layout spread over four floors, flowing sunlight and lovely views of lush trees and greenery out the rear windows. Located in the back corner of the Paddock community, the property backs up to a flat open rear yard area and a sloping woods with majestic old-growth trees and Valley Creek running below, with walking trails throughout, leading to Valley Forge National Historic Park or the Picket Post Swim Club only a short walk away. Step inside the home into an elevated entryway that opens to a spacious living and dining area with pine-colored hardwood floors, recessed lighting, and ceiling fans for added comfort. This open-concept space flows seamlessly into a bright kitchen and eating area, making it ideal for both everyday living and entertaining. The kitchen is thoughtfully designed with granite countertops, tumbled marble backsplash, tile flooring, and an upgraded modern sink faucet. Enjoy island seating and a peninsula with additional bar seating, along with tall cabinetry, under-cabinet lighting, and pendant fixtures overhead. Adjacent to the kitchen, a cozy breakfast area/den features hardwood flooring and double sliders leading to a private deck, perfect for enjoying morning coffee or outdoor dining. A powder room with pedestal sink is conveniently located on the main level. Upstairs, the spacious Primary Bedroom includes two closets and direct access to a private balcony—a perfect retreat. The updated hall bath can be accessed from the Primary Bedroom and the hall and features a dual-sink vanity with marble countertop and an oversized tub and shower, with a washer/dryer hookup in the large closet. The second bedroom is generously sized with a double closet. The large third-floor loft bedroom features additional square feet of living space, complete with a large closet and its own full bath. The third floor is accessed through the second bedroom so could also serve as a home office. The finished basement offers even more living space with recessed lighting, a large storage room with built-in shelving, plus an additional smaller storage area and a laundry area with washer, dryer and tub sink. Sliding glass doors walk out to the under-deck seating area and rear yard. Additional upgrades include: freshly painted throughout, double sliding door (to rear deck on main level) replaced, five ceiling fans (one in each bedroom and two on the first floor), large freshly stained, above-ground deck off the kitchen eating area, and abundant storage throughout the home. Enjoy the low-maintenance lifestyle and unbeatable location, literally around the corner from Chesterbrook shopping center and just minutes from Valley Forge Park, numerous walking trails, playgrounds, shops, restaurants, and more. Don't miss the opportunity to own this beautifully maintained home in one of Chester County’s most desirable neighborhoods—schedule your showing today!
Contact an agent
Home facts
- Year built:1984
- Listing Id #:PACT2103118
- Added:43 day(s) ago
- Updated:August 16, 2025 at 07:27 AM
Rooms and interior
- Bedrooms:3
- Total bathrooms:3
- Full bathrooms:2
- Half bathrooms:1
- Living area:1,932 sq. ft.
Heating and cooling
- Cooling:Central A/C
- Heating:Electric, Heat Pump(s)
Structure and exterior
- Year built:1984
- Building area:1,932 sq. ft.
Utilities
- Water:Public
- Sewer:Public Sewer
Finances and disclosures
- Price:$515,000
- Price per sq. ft.:$266.56
- Tax amount:$4,827 (2024)
New listings near 221 Carriage Ct #221
- New
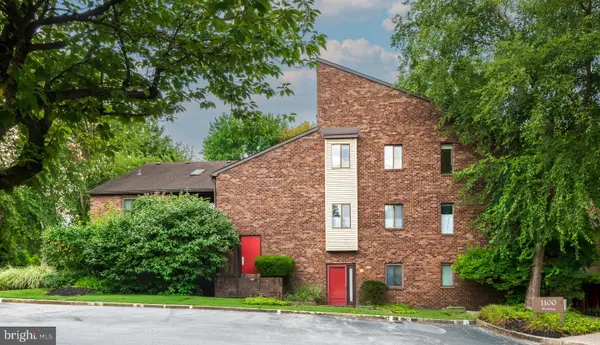 $405,000Active2 beds 2 baths1,722 sq. ft.
$405,000Active2 beds 2 baths1,722 sq. ft.1009 Mountainview Dr, CHESTERBROOK, PA 19087
MLS# PACT2106340Listed by: RE/MAX MAIN LINE - DEVON - Coming Soon
 $375,000Coming Soon2 beds 2 baths
$375,000Coming Soon2 beds 2 baths40 Le Forge Ct, CHESTERBROOK, PA 19087
MLS# PACT2106184Listed by: REDFIN CORPORATION - Open Sun, 11am to 1pmNew
 $624,900Active3 beds 4 baths2,438 sq. ft.
$624,900Active3 beds 4 baths2,438 sq. ft.32 Main St, CHESTERBROOK, PA 19087
MLS# PACT2105776Listed by: KELLER WILLIAMS REALTY DEVON-WAYNE - New
 $350,000Active2 beds 2 baths1,260 sq. ft.
$350,000Active2 beds 2 baths1,260 sq. ft.722 Washington Pl #22, CHESTERBROOK, PA 19087
MLS# PACT2105692Listed by: LPT REALTY, LLC  $339,900Pending2 beds 2 baths1,632 sq. ft.
$339,900Pending2 beds 2 baths1,632 sq. ft.22 Le Forge Ct #22, CHESTERBROOK, PA 19087
MLS# PACT2105698Listed by: BHHS FOX&ROACH-NEWTOWN SQUARE- New
 $569,000Active3 beds 3 baths2,692 sq. ft.
$569,000Active3 beds 3 baths2,692 sq. ft.56 Constitution Ct, CHESTERBROOK, PA 19087
MLS# PACT2105272Listed by: SPRINGER REALTY GROUP  $500,000Pending3 beds 4 baths2,939 sq. ft.
$500,000Pending3 beds 4 baths2,939 sq. ft.102 Beacon Sq, WAYNE, PA 19087
MLS# PACT2105340Listed by: BHHS FOX & ROACH WAYNE-DEVON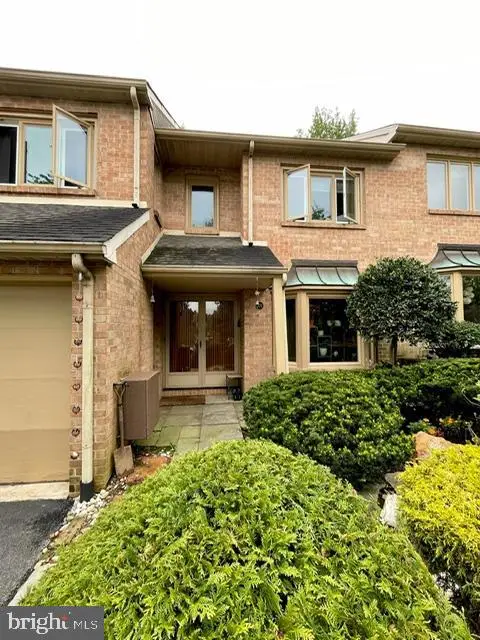 $615,000Active4 beds 3 baths1,854 sq. ft.
$615,000Active4 beds 3 baths1,854 sq. ft.101 Amity Dr, CHESTERBROOK, PA 19087
MLS# PACT2104940Listed by: SPRINGER REALTY GROUP $2,375,000Active4 beds 4 baths3,835 sq. ft.
$2,375,000Active4 beds 4 baths3,835 sq. ft.105 Privet Ln #lot 4, WAYNE, PA 19087
MLS# PAMC2148846Listed by: BHHS FOX & ROACH-ROSEMONT $650,000Pending3 beds 3 baths1,893 sq. ft.
$650,000Pending3 beds 3 baths1,893 sq. ft.24 Scott Ct, CHESTERBROOK, PA 19087
MLS# PACT2104700Listed by: VRA REALTY
