55 Main St, Chesterbrook, PA 19087
Local realty services provided by:Better Homes and Gardens Real Estate Murphy & Co.
55 Main St,Chesterbrook, PA 19087
$549,500
- 3 Beds
- 3 Baths
- 2,632 sq. ft.
- Townhouse
- Pending
Listed by: john collins
Office: re/max main line - devon
MLS#:PACT2113056
Source:BRIGHTMLS
Price summary
- Price:$549,500
- Price per sq. ft.:$208.78
- Monthly HOA dues:$225
About this home
Welcome to 55 Main Street, a wonderful end-unit townhome offering three finished levels of living space and an open-concept floor plan in the Main Street Village community of Chesterbrook, located within the top-ranked Tredyffrin-Easttown School District. A covered front porch sets the tone for this warm and welcoming home. The main level features hardwood floors and a formal entrance hall that opens to the heart of the home—a spacious kitchen with abundant cabinetry, stainless steel appliances, a tile backsplash, tile floor, and tile countertops. A formal dining room sits to the front, while a large family room with a wood-burning fireplace flows seamlessly to the rear deck—perfect for relaxing, entertaining, grilling, or dining al fresco. A powder room completes the picture for the first floor of this terrific home. A turned staircase leads to the second floor, home to a sumptuous owner’s suite with two walk-in closets and a spectacularly renovated owner’s bathroom featuring a quartz double vanity, custom cabinetry, deep soaking tub, oversized shower, and gleaming tile floors. Two additional large bedrooms share a fully renovated hall bathroom with a double vanity. The lower level offers exceptional versatility with three finished rooms—ideal for a second family room, home office, fitness area, or media/game space—plus a large unfinished storage area. Throughout the home, you’ll find excellent closet space, thoughtful updates, and a comfortable, open layout—all in a fantastic Chesterbrook location. 55 Main Street is a wonderful place to call home. Close to Wilson Farm Park, Valley Forge National Park, Trader Joe’s, Wegmans, the King of Prussia Town Center, and the shops, trains, and restaurants of the Main Line. This is it. Welcome home!
Contact an agent
Home facts
- Year built:1987
- Listing ID #:PACT2113056
- Added:7 day(s) ago
- Updated:November 14, 2025 at 08:40 AM
Rooms and interior
- Bedrooms:3
- Total bathrooms:3
- Full bathrooms:2
- Half bathrooms:1
- Living area:2,632 sq. ft.
Heating and cooling
- Cooling:Central A/C
- Heating:Forced Air, Natural Gas
Structure and exterior
- Year built:1987
- Building area:2,632 sq. ft.
- Lot area:0.08 Acres
Schools
- High school:CONESTOGA
Utilities
- Water:Public
- Sewer:Public Sewer
Finances and disclosures
- Price:$549,500
- Price per sq. ft.:$208.78
- Tax amount:$6,117 (2025)
New listings near 55 Main St
- New
 $419,000Active3 beds 3 baths1,516 sq. ft.
$419,000Active3 beds 3 baths1,516 sq. ft.413 Cannon Ct #413, CHESTERBROOK, PA 19087
MLS# PACT2113252Listed by: RE/MAX CLASSIC - New
 $295,000Active2 beds 2 baths946 sq. ft.
$295,000Active2 beds 2 baths946 sq. ft.620 Washington Pl #20, CHESTERBROOK, PA 19087
MLS# PACT2112502Listed by: COMPASS PENNSYLVANIA, LLC 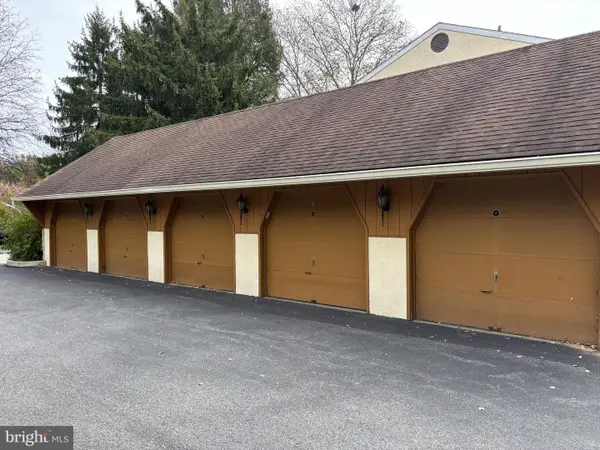 $33,500Pending-- beds -- baths
$33,500Pending-- beds -- baths16 Valley Stream Ln, WAYNE, PA 19087
MLS# PACT2112802Listed by: RE/MAX MAIN LINE - DEVON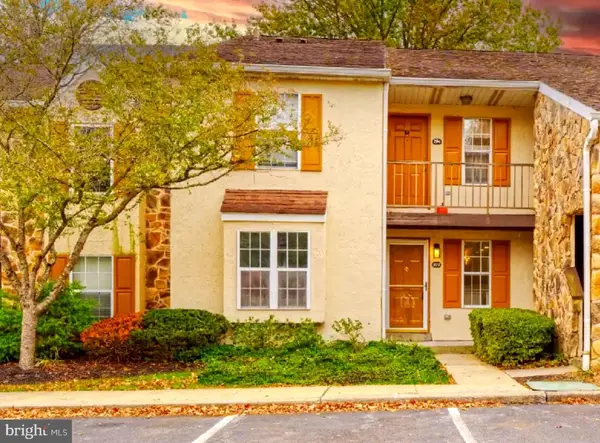 $439,900Active2 beds 2 baths1,433 sq. ft.
$439,900Active2 beds 2 baths1,433 sq. ft.293 Valley Stream Ln #293, CHESTERBROOK, PA 19087
MLS# PACT2109838Listed by: HOMESTARR REALTY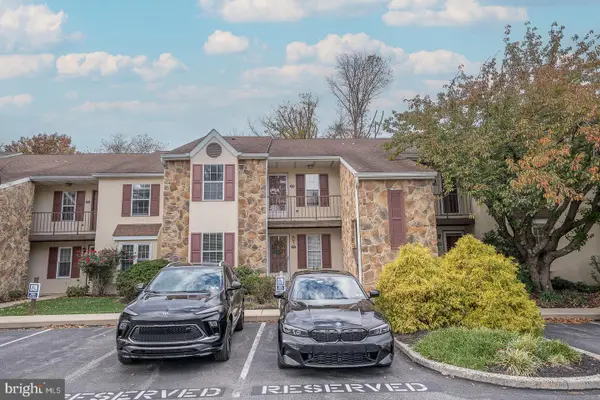 $359,000Active2 beds 2 baths1,433 sq. ft.
$359,000Active2 beds 2 baths1,433 sq. ft.108 Valley Stream Cir #108a, CHESTERBROOK, PA 19087
MLS# PACT2112324Listed by: KW MAIN LINE - NARBERTH- Open Fri, 2 to 4pm
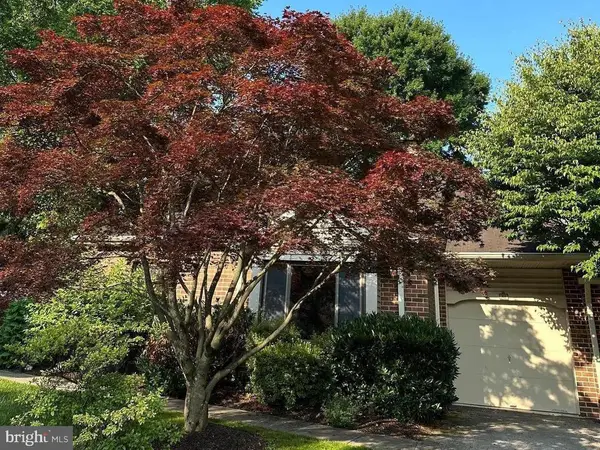 $525,000Active3 beds 2 baths1,416 sq. ft.
$525,000Active3 beds 2 baths1,416 sq. ft.301 Hanover Ct, CHESTERBROOK, PA 19087
MLS# PACT2112294Listed by: BHHS FOX & ROACH WAYNE-DEVON 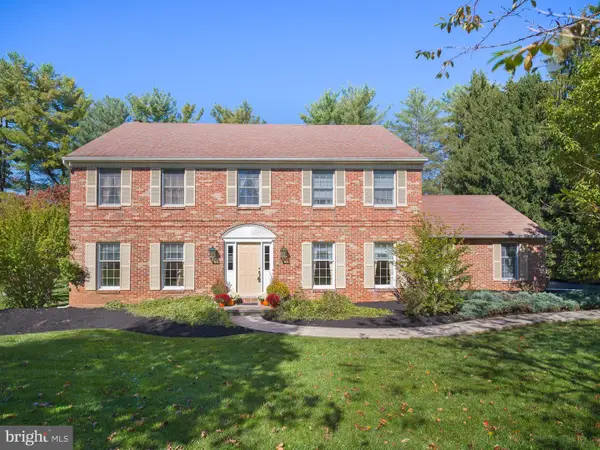 $900,000Pending5 beds 4 baths4,422 sq. ft.
$900,000Pending5 beds 4 baths4,422 sq. ft.263 Lafayette Ln, CHESTERBROOK, PA 19087
MLS# PACT2112180Listed by: BHHS FOX & ROACH-HAVERFORD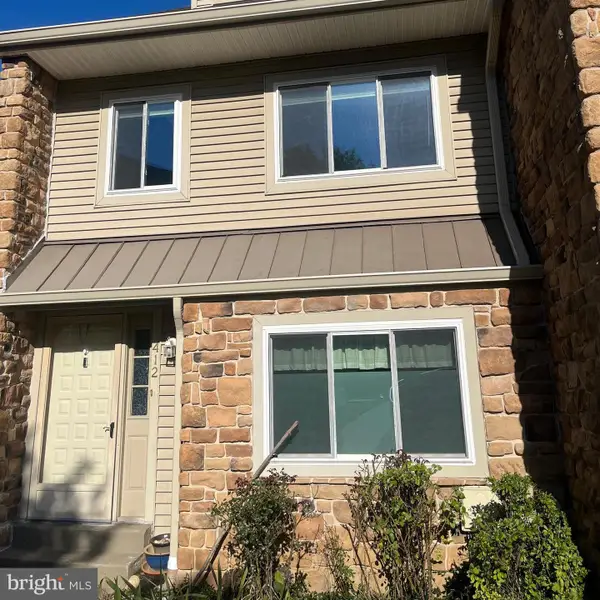 $460,000Pending3 beds 3 baths1,538 sq. ft.
$460,000Pending3 beds 3 baths1,538 sq. ft.412 Cannon Ct #412, CHESTERBROOK, PA 19087
MLS# PACT2111978Listed by: EVERYHOME REALTORS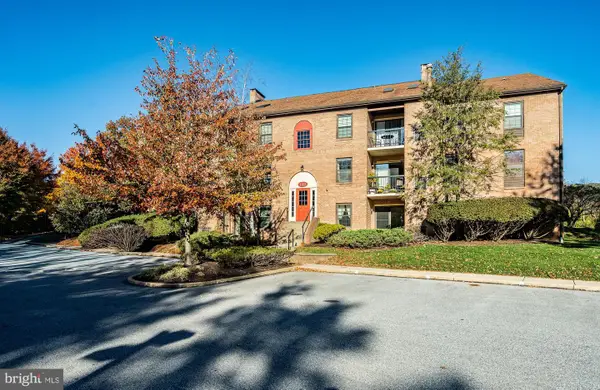 $295,000Active2 beds 2 baths946 sq. ft.
$295,000Active2 beds 2 baths946 sq. ft.1410 Washington Pl #10, CHESTERBROOK, PA 19087
MLS# PACT2111942Listed by: RE/MAX MAIN LINE-WEST CHESTER
