2227 Barney Lane, Chestnuthill Twp, PA 18330
Local realty services provided by:Better Homes and Gardens Real Estate Cassidon Realty

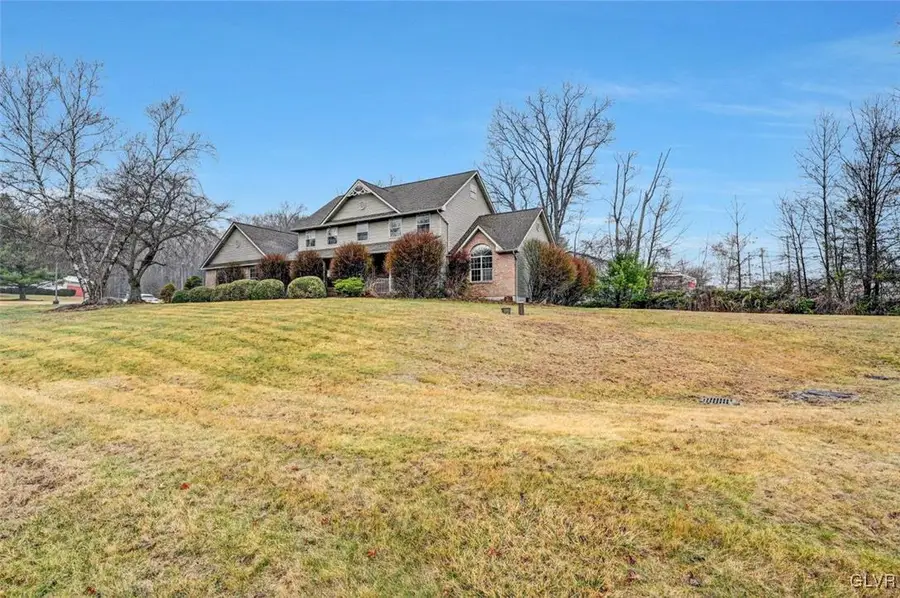
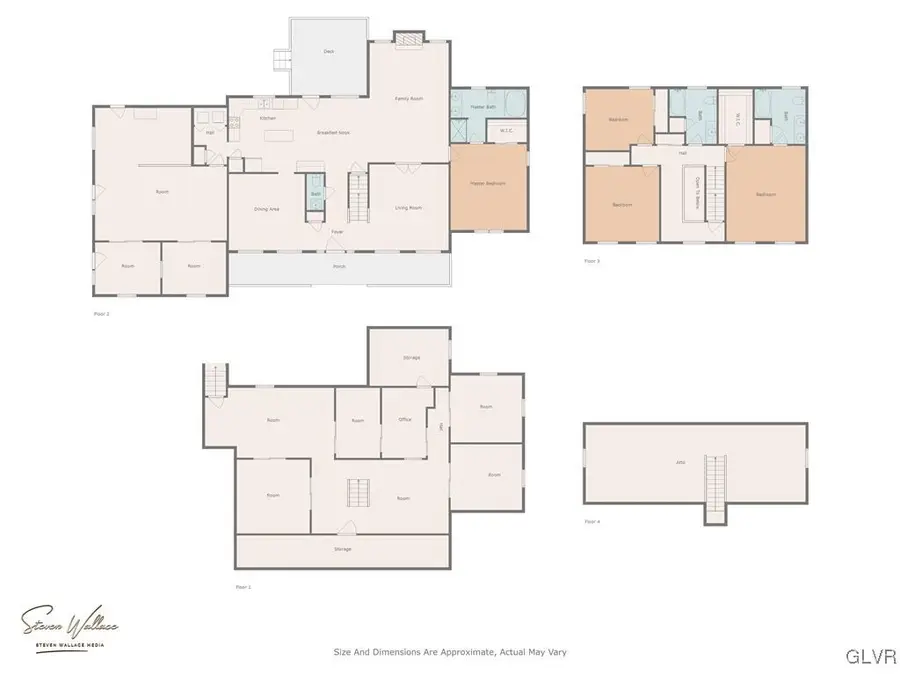
Listed by:jess keller
Office:keller williams real estate
MLS#:754614
Source:PA_LVAR
Price summary
- Price:$450,000
- Price per sq. ft.:$95.26
About this home
Exceptional Chestnuthill Township Head-Turner! This Expansive Move-In-Ready Home Offers Over 5,000 SqFt Of Living Space, 1st & 2nd Floor Primary Bedroom Suites, Large Walk-Up Attic, Full Finished Basement w/ Exterior Access & Massive Bonus West Wing Perfect For Guest Room, In-Law Quarters Or Home Office. Sun-Lit Kitchen Highlights Abundant Cabinetry & Countertops w/ Pantry, Center Island, Desk Area & Breakfast Nook. Interior Showcases Beautiful Hardwood Flooring, Cathedral Ceilings & Brick-Faced Propane Fireplace w/ Mantel. Commercially Zoned Location Creates A Wealth Of Opportunity Featuring Promotional Signage, High Traffic Visibility, 10+Vehicle Parking Lot Plus NO Community Dues. Set Against Rolling Hills On Gorgeous 1.3 Acre Cleared Corner Lot w/ Picturesque Views, Covered Front Porch & Rear Deck Overlooking Tree-Lined Countryside. Easy Access To Major Routes, Conveniences, Restaurants, Schools & Medical Facilities. WOW Is An Understatement!
Contact an agent
Home facts
- Year built:1996
- Listing Id #:754614
- Added:139 day(s) ago
- Updated:August 14, 2025 at 02:43 PM
Rooms and interior
- Bedrooms:4
- Total bathrooms:4
- Full bathrooms:3
- Half bathrooms:1
- Living area:4,724 sq. ft.
Heating and cooling
- Cooling:Ceiling Fans, Central Air
- Heating:Fireplaces, Hot Water, Oil
Structure and exterior
- Roof:Asphalt, Fiberglass
- Year built:1996
- Building area:4,724 sq. ft.
- Lot area:1.3 Acres
Schools
- High school:Pleasant Valley High School
- Middle school:Pleasant Valley Middle School
- Elementary school:Pleasant Valley Elementary School
Utilities
- Water:Well
- Sewer:Septic Tank
Finances and disclosures
- Price:$450,000
- Price per sq. ft.:$95.26
- Tax amount:$11,133
New listings near 2227 Barney Lane
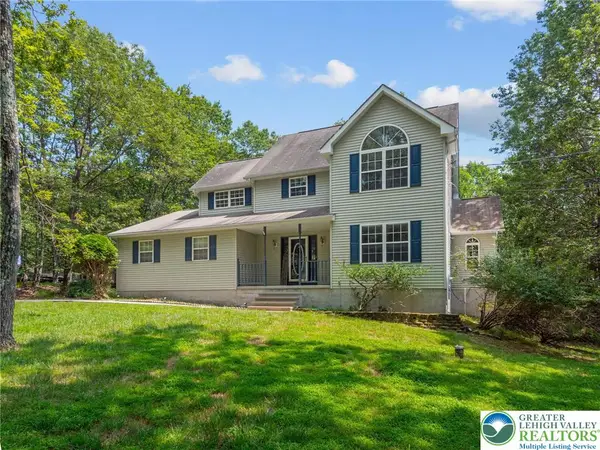 $350,000Active3 beds 3 baths2,777 sq. ft.
$350,000Active3 beds 3 baths2,777 sq. ft.1405 Grand Mesa Drive, Chestnuthill Twp, PA 18330
MLS# 761524Listed by: COLDWELL BANKER HEARTHSIDE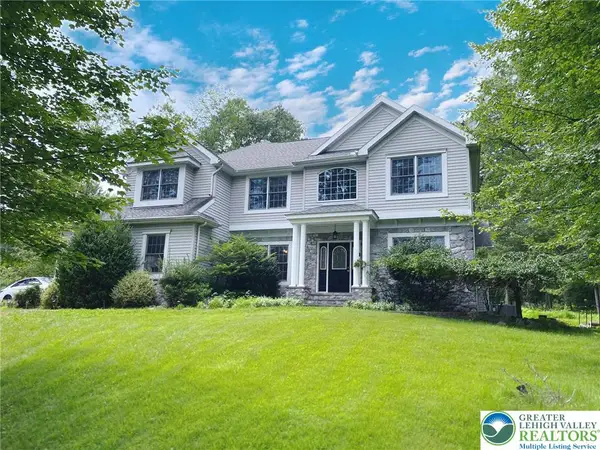 $485,000Active4 beds 3 baths3,787 sq. ft.
$485,000Active4 beds 3 baths3,787 sq. ft.117 Songbird Lane, Chestnuthill Twp, PA 18353
MLS# 761244Listed by: BETTERHOMES&GARDENSRE/CASSIDON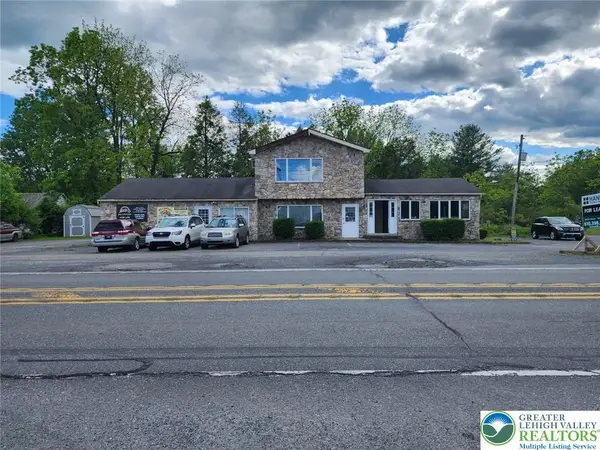 $299,900Active-- beds -- baths
$299,900Active-- beds -- baths1980 Route 209, Chestnuthill Twp, PA 18322
MLS# 761082Listed by: HOWARDHANNA THEFREDERICKGROUP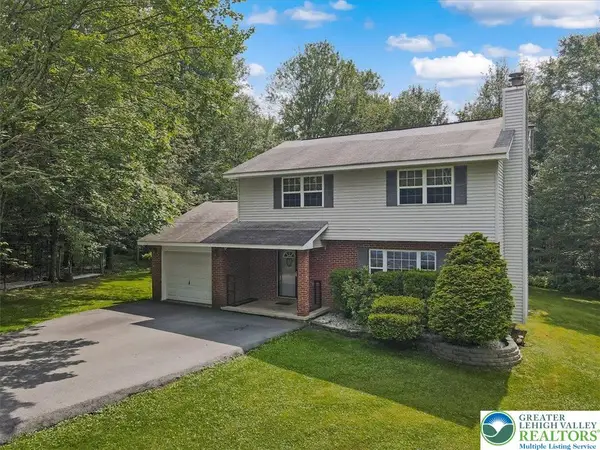 $389,900Active3 beds 3 baths1,728 sq. ft.
$389,900Active3 beds 3 baths1,728 sq. ft.236 Ridge Court, Chestnuthill Twp, PA 18353
MLS# 760966Listed by: BHHS FOX & ROACH BETHLEHEM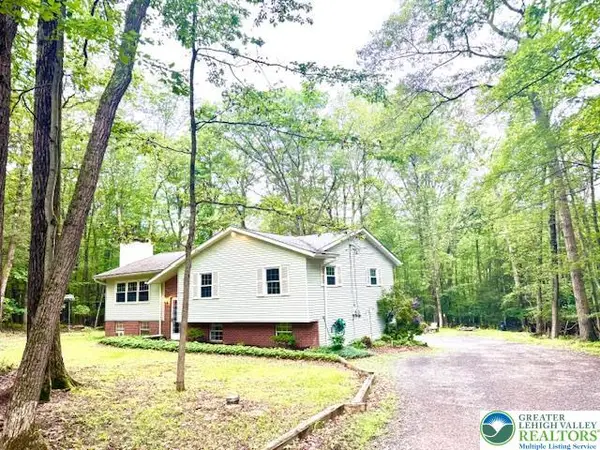 $359,000Active5 beds 3 baths2,541 sq. ft.
$359,000Active5 beds 3 baths2,541 sq. ft.112 Sugar Hill Road, Chestnuthill Twp, PA 18353
MLS# 760440Listed by: COUNTRY CLASSIC REAL ESTATE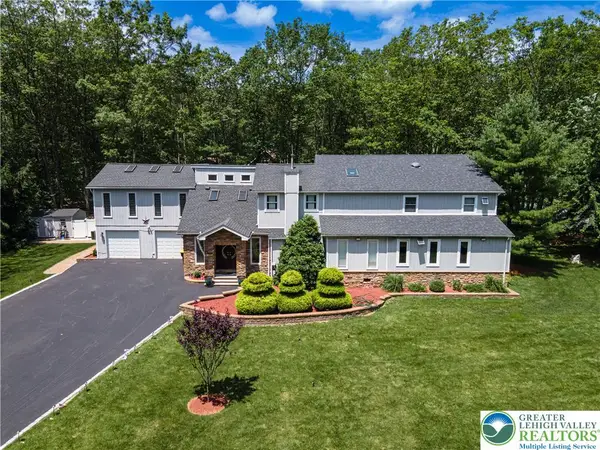 $789,900Active6 beds 5 baths4,449 sq. ft.
$789,900Active6 beds 5 baths4,449 sq. ft.1555 Longleaf Drive, Chestnuthill Twp, PA 18330
MLS# 760787Listed by: KELLER WILLIAMS NORTHAMPTON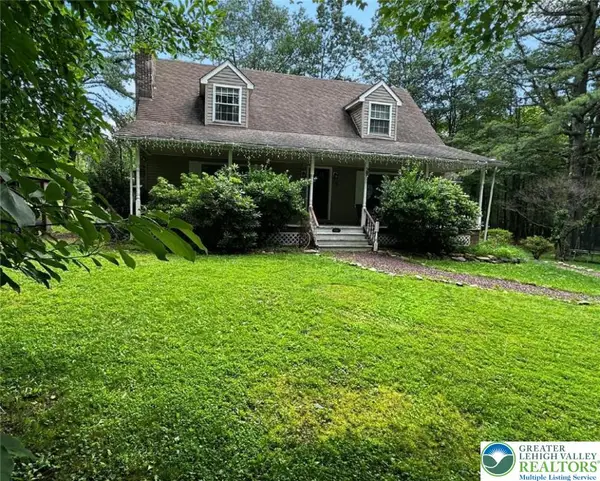 $299,000Active3 beds 2 baths1,680 sq. ft.
$299,000Active3 beds 2 baths1,680 sq. ft.1701 Johns Road, Chestnuthill Twp, PA 18330
MLS# 760841Listed by: MEISSE REAL ESTATE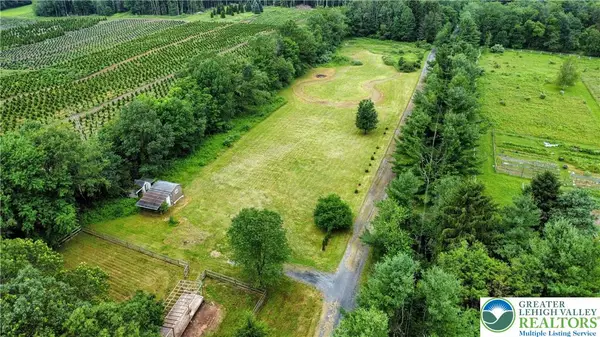 $160,000Active-- beds -- baths
$160,000Active-- beds -- baths223 Brink Road, Chestnuthill Twp, PA 18353
MLS# 760392Listed by: ASSIST 2 SELL BUYERS & SELLERS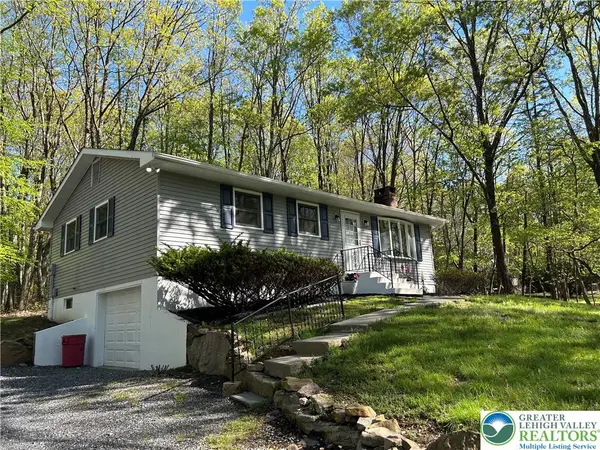 $315,000Active3 beds 2 baths1,637 sq. ft.
$315,000Active3 beds 2 baths1,637 sq. ft.3237 Woodcrest Avenue, Chestnuthill Twp, PA 18330
MLS# 757265Listed by: REALTY ONE GROUP SUPREME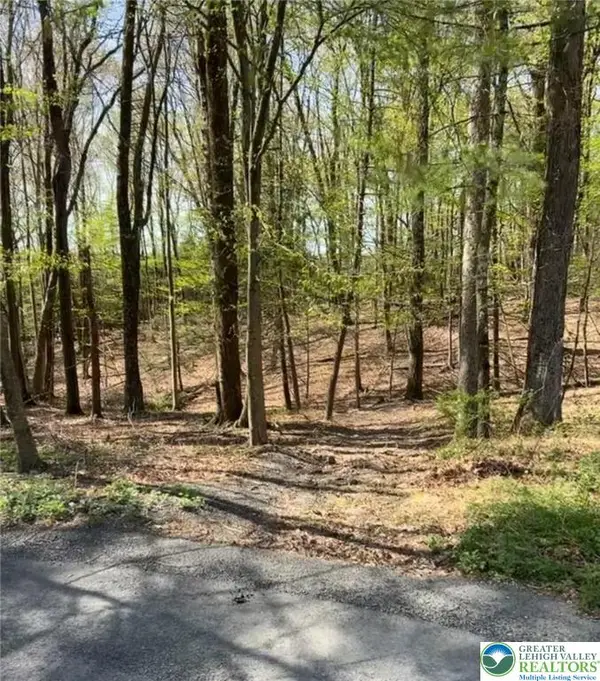 $49,900Active-- beds -- baths
$49,900Active-- beds -- bathsTiger Lilly Lane, Chestnuthill Twp, PA 18353
MLS# 756799Listed by: MIKLAS REALTY
