2050 Legion Rd, Clearfield, PA 16830
Local realty services provided by:Better Homes and Gardens Real Estate Premier
2050 Legion Rd,Clearfield, PA 16830
$490,000
- 4 Beds
- 2 Baths
- 2,360 sq. ft.
- Single family
- Active
Listed by:roland fisher
Office:linn realty
MLS#:PACD2044478
Source:BRIGHTMLS
Price summary
- Price:$490,000
- Price per sq. ft.:$207.63
About this home
2 story brick home with 4 bedrooms, 2 baths and 29 acres overlooking Hyde all with in 1 mile of the Clearfield High School and Clearfield Country Club. Home is in outstanding condition and offers the warmth and charm of yesteryear. Picture perfect setting for a horse farm or beef. Property offers 29 acres of mostly open fields with a very nice wooded buffer to the rear. Supporting outbuilding includes a bank barn, large workshop/garage area and several carports. Property has 2 nice flowing spring that would offer a very good supply for watering a garden/greenhouses or tree farm. House has a wrap around porch over looking the lower pasture area ideal for wildlife watching. Home has 2 heat sources to choose from, newer oil burner in basement or a detached coal burner in the workshop which heats the shop and house. large macadam apron around the garage area and parking area for house. Home is on well water and on site septic, however public water and sewer border the land. Property could easily be subdivided due to the fact that there is several public roads that support the site. 24 hours notice for showings
Contact an agent
Home facts
- Year built:1906
- Listing ID #:PACD2044478
- Added:450 day(s) ago
- Updated:September 30, 2025 at 01:47 PM
Rooms and interior
- Bedrooms:4
- Total bathrooms:2
- Full bathrooms:1
- Half bathrooms:1
- Living area:2,360 sq. ft.
Heating and cooling
- Cooling:Wall Unit
- Heating:Coal, Hot Water, Oil
Structure and exterior
- Roof:Shingle
- Year built:1906
- Building area:2,360 sq. ft.
- Lot area:29.67 Acres
Utilities
- Water:Well
- Sewer:On Site Septic
Finances and disclosures
- Price:$490,000
- Price per sq. ft.:$207.63
- Tax amount:$3,004 (2024)
New listings near 2050 Legion Rd
- New
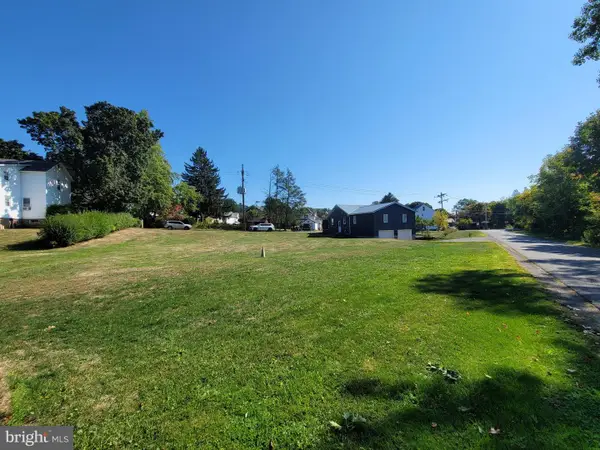 $14,900Active0.18 Acres
$14,900Active0.18 Acres224 Race Street, CLEARFIELD, PA 16830
MLS# PACD2044858Listed by: RYEN REALTY LLC - New
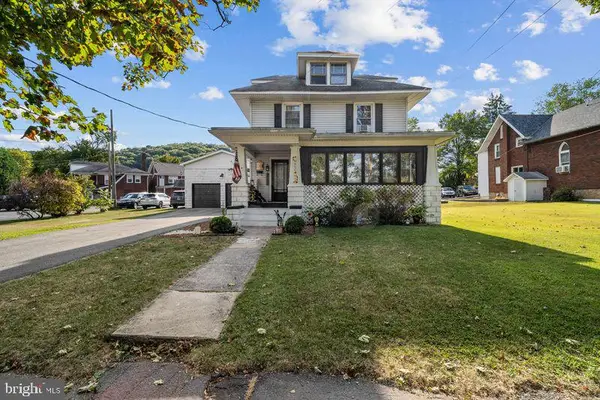 $249,900Active4 beds 2 baths1,744 sq. ft.
$249,900Active4 beds 2 baths1,744 sq. ft.514 Turnpike Ave, CLEARFIELD, PA 16830
MLS# PACD2044856Listed by: REALTY ONE GROUP LANDMARK - New
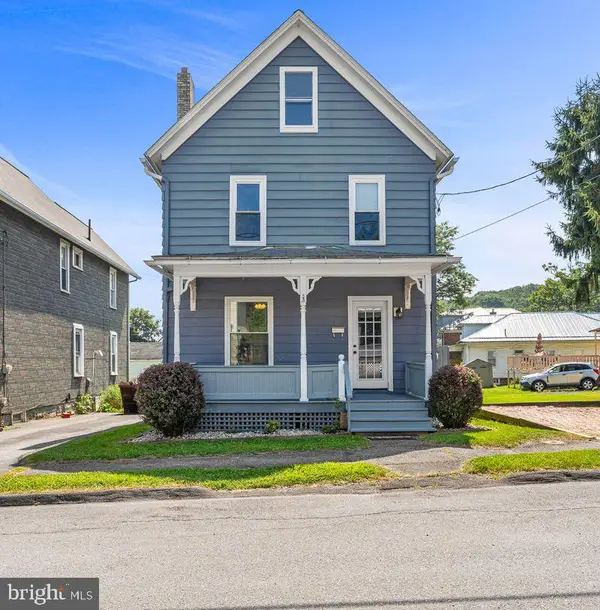 $124,900Active2 beds 1 baths1,201 sq. ft.
$124,900Active2 beds 1 baths1,201 sq. ft.483 E 10th St, CLEARFIELD, PA 16830
MLS# PACD2044846Listed by: REALTY ONE GROUP LANDMARK  $105,000Active2 beds 1 baths991 sq. ft.
$105,000Active2 beds 1 baths991 sq. ft.714 Williams St, CLEARFIELD, PA 16830
MLS# PACD2044834Listed by: RE/MAX CENTRE REALTY $395,000Pending9.1 Acres
$395,000Pending9.1 AcresOn 879 Clearfield Shawville Highway Hwy, CLEARFIELD, PA 16830
MLS# PACD2044796Listed by: REALTY ONE GROUP LANDMARK $169,900Active3 beds 1 baths1,116 sq. ft.
$169,900Active3 beds 1 baths1,116 sq. ft.5101 Bigler Rd, CLEARFIELD, PA 16830
MLS# PACD2044794Listed by: RYEN REALTY LLC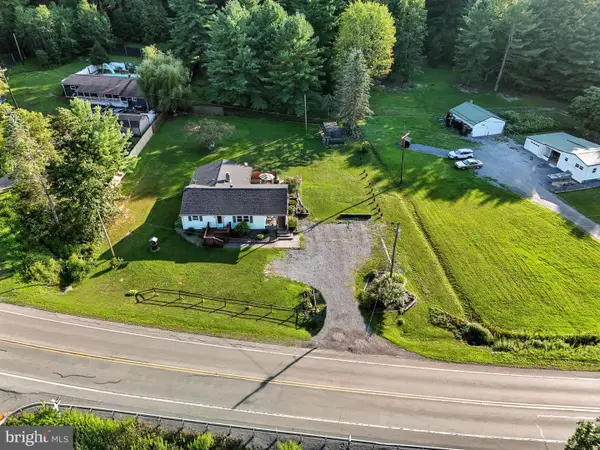 $194,999Pending3 beds 1 baths1,684 sq. ft.
$194,999Pending3 beds 1 baths1,684 sq. ft.8421 Krebs Hwy, CLEARFIELD, PA 16830
MLS# PACD2044734Listed by: RYEN REALTY LLC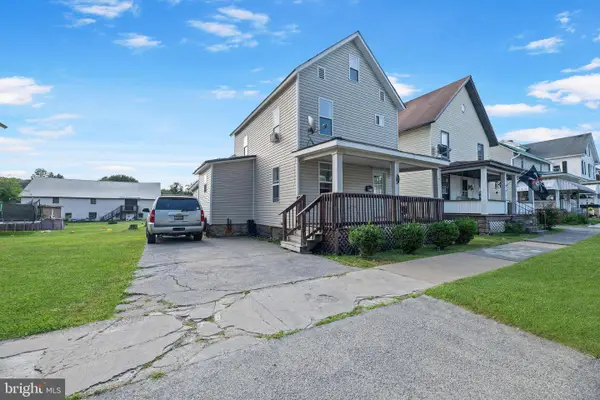 $159,000Active4 beds 2 baths1,915 sq. ft.
$159,000Active4 beds 2 baths1,915 sq. ft.307 Weaver St, CLEARFIELD, PA 16830
MLS# PACD2044720Listed by: REALTY ONE GROUP SUPREME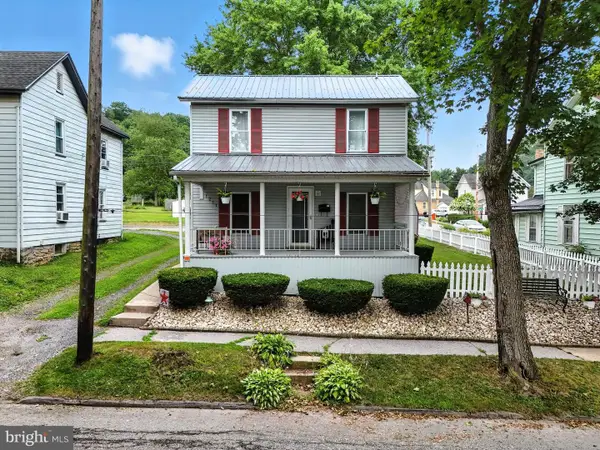 $125,000Pending3 beds 2 baths1,274 sq. ft.
$125,000Pending3 beds 2 baths1,274 sq. ft.1211 Dorey St, CLEARFIELD, PA 16830
MLS# PACD2044722Listed by: RE/MAX CENTRE REALTY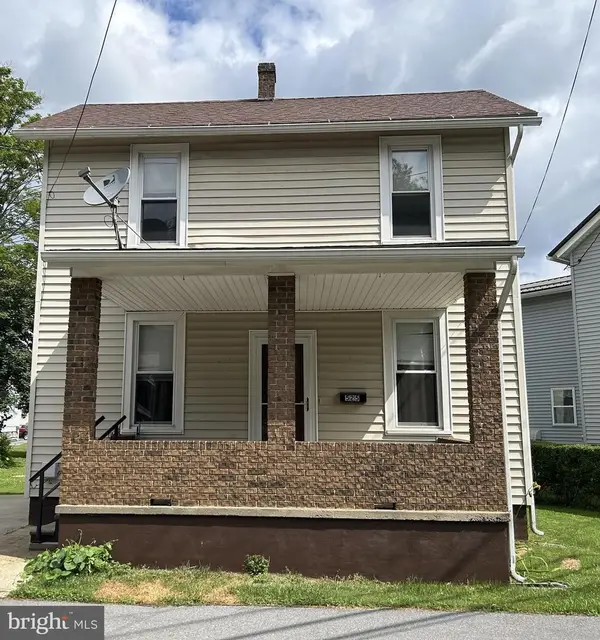 $107,500Active3 beds 1 baths1,104 sq. ft.
$107,500Active3 beds 1 baths1,104 sq. ft.525 S 3rd St, CLEARFIELD, PA 16830
MLS# PACD2044710Listed by: REALTY ONE GROUP LANDMARK
