431 E Broadway Ave, Clifton Heights, PA 19018
Local realty services provided by:Better Homes and Gardens Real Estate GSA Realty
431 E Broadway Ave,Clifton Heights, PA 19018
$205,000
- 2 Beds
- 2 Baths
- 1,248 sq. ft.
- Townhouse
- Pending
Listed by: tyler g wagner
Office: compass pennsylvania, llc.
MLS#:PADE2100430
Source:BRIGHTMLS
Price summary
- Price:$205,000
- Price per sq. ft.:$164.26
About this home
Welcome to 431 E. Broadway in Clifton Heights Boro! This well maintained red brick 2 bedroom row offers great spaces inside and out including a finished basement that could be used as a 3rd bedroom and a great outdoor deck! Walking up to the home you’ll notice the freshly coated driveway and carefully maintained landscaping. You can enter the home from the driveway entrance, or by a set of stairs leading up to the front covered porch. Starting from the driveway entrance, this finished family room space (that could be used as a 3rd bedroom) presents great living area, an open laundry area with storage and access to utilities, as well as a 1/2 bath. An exterior door off the back leads to a tranquil outdoor covered patio with ceiling fan, recessed lighting, and an electrical outlet set up for an out door TV. Step up to a deck and look back to a deep fenced rear yard, offering a storage shed and plenty of room to garden and entertain. Back inside, a set of steps leads up to the main living floor where you enter into the open kitchen. This nicely updated space includes oak cabinetry, gas stove with microwave, tile backsplash, and a window over the sink, giving a nice view over the rear yard. Beautiful hardwood floors lead you to the dining area and front living room. The exterior door of the living room leads to the raised and covered front porch, providing another great outdoor living space. Heading upstairs, you’ll find 2 good sized bedrooms along with a modern updated full hall bath with sky light, tile floor, pedestal sink and tub with vinyl surround. Other great features include gas forced air heat and gas hot water, as well as, the re-pointed brick (approx 4 years ago) on the exterior. Walkable to all things Clifton Heights, you are just minutes from restaurants along Broadway, shopping along Baltimore Pike, parks, schools and public transitive via bus or train! Don’t miss this great opportunity to enjoy a move-in ready home!
Contact an agent
Home facts
- Year built:1940
- Listing ID #:PADE2100430
- Added:52 day(s) ago
- Updated:November 14, 2025 at 08:40 AM
Rooms and interior
- Bedrooms:2
- Total bathrooms:2
- Full bathrooms:1
- Half bathrooms:1
- Living area:1,248 sq. ft.
Heating and cooling
- Cooling:Wall Unit, Window Unit(s)
- Heating:Hot Water, Natural Gas
Structure and exterior
- Roof:Flat
- Year built:1940
- Building area:1,248 sq. ft.
- Lot area:0.05 Acres
Schools
- High school:UPPER DARBY SENIOR
Utilities
- Water:Public
- Sewer:Public Sewer
Finances and disclosures
- Price:$205,000
- Price per sq. ft.:$164.26
- Tax amount:$3,568 (2024)
New listings near 431 E Broadway Ave
- Open Sat, 11am to 1pmNew
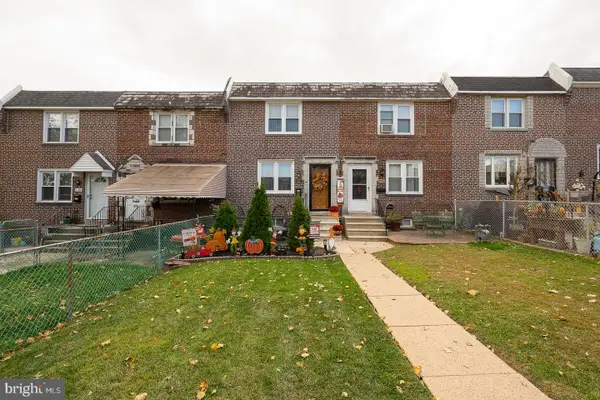 $264,900Active3 beds 2 baths1,152 sq. ft.
$264,900Active3 beds 2 baths1,152 sq. ft.232 Crestwood Dr, CLIFTON HEIGHTS, PA 19018
MLS# PADE2101390Listed by: BHHS FOX & ROACH-MEDIA - New
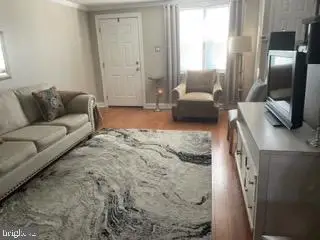 $279,900Active3 beds 2 baths1,652 sq. ft.
$279,900Active3 beds 2 baths1,652 sq. ft.245 Gramercy Dr, CLIFTON HEIGHTS, PA 19018
MLS# PADE2103376Listed by: COLDWELL BANKER REALTY - Open Sat, 1 to 3pmNew
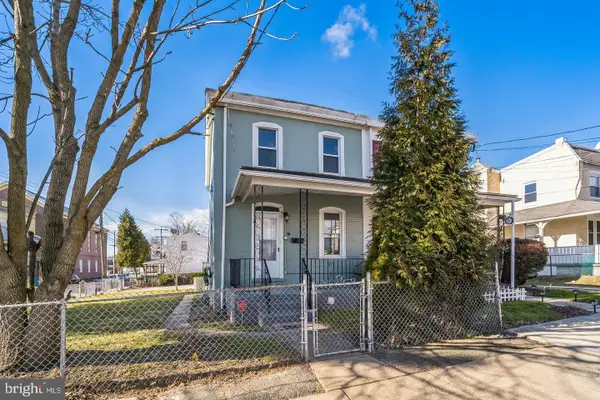 $219,900Active2 beds 1 baths1,120 sq. ft.
$219,900Active2 beds 1 baths1,120 sq. ft.30 S Diamond St, CLIFTON HEIGHTS, PA 19018
MLS# PADE2103350Listed by: FORAKER REALTY CO. - New
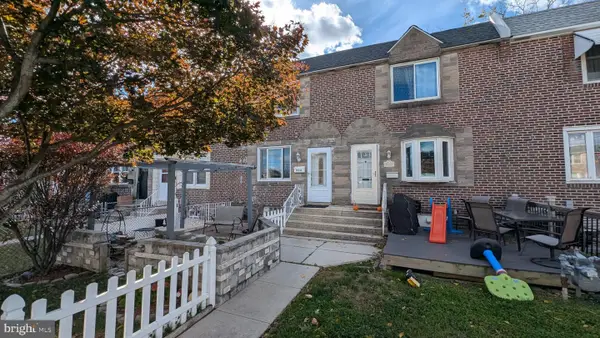 $185,000Active2 beds 2 baths1,152 sq. ft.
$185,000Active2 beds 2 baths1,152 sq. ft.424 S Church St, CLIFTON HEIGHTS, PA 19018
MLS# PADE2103264Listed by: LONG & FOSTER REAL ESTATE, INC. 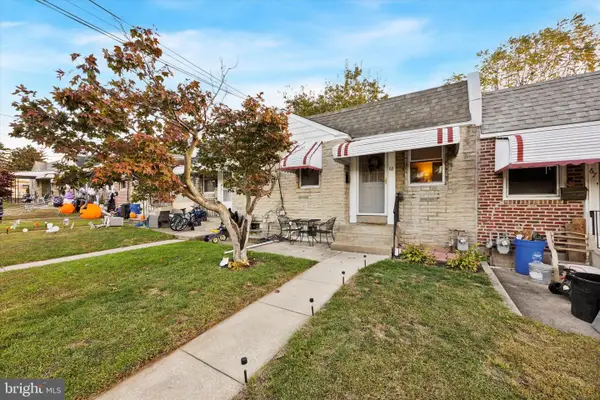 $149,900Pending2 beds 1 baths655 sq. ft.
$149,900Pending2 beds 1 baths655 sq. ft.65 S Church St, CLIFTON HEIGHTS, PA 19018
MLS# PADE2102924Listed by: COMPASS PENNSYLVANIA, LLC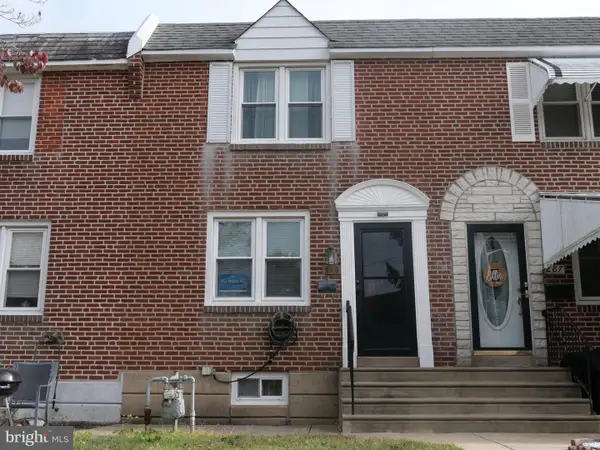 $260,000Active3 beds 2 baths1,152 sq. ft.
$260,000Active3 beds 2 baths1,152 sq. ft.289 Whitehall Dr, CLIFTON HEIGHTS, PA 19018
MLS# PADE2103126Listed by: BHHS FOX&ROACH-NEWTOWN SQUARE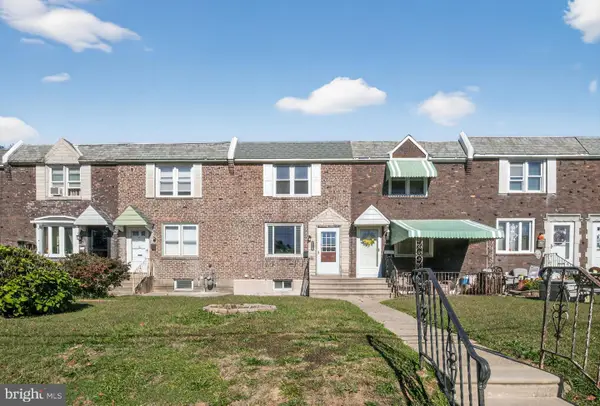 $253,900Pending3 beds 2 baths1,152 sq. ft.
$253,900Pending3 beds 2 baths1,152 sq. ft.5232 Gramercy Dr, CLIFTON HEIGHTS, PA 19018
MLS# PADE2103000Listed by: KW GREATER WEST CHESTER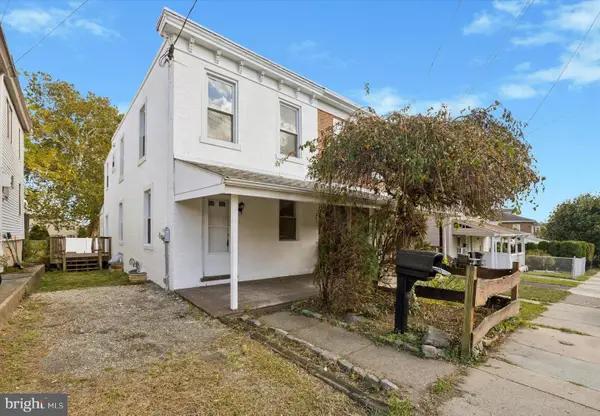 $239,900Active3 beds 1 baths1,260 sq. ft.
$239,900Active3 beds 1 baths1,260 sq. ft.45 S Sycamore Ave, CLIFTON HEIGHTS, PA 19018
MLS# PADE2102762Listed by: KELLER WILLIAMS REAL ESTATE - MEDIA $200,000Pending3 beds 1 baths1,040 sq. ft.
$200,000Pending3 beds 1 baths1,040 sq. ft.23 E Berkley Ave, CLIFTON HEIGHTS, PA 19018
MLS# PADE2102442Listed by: KELLER WILLIAMS REAL ESTATE - MEDIA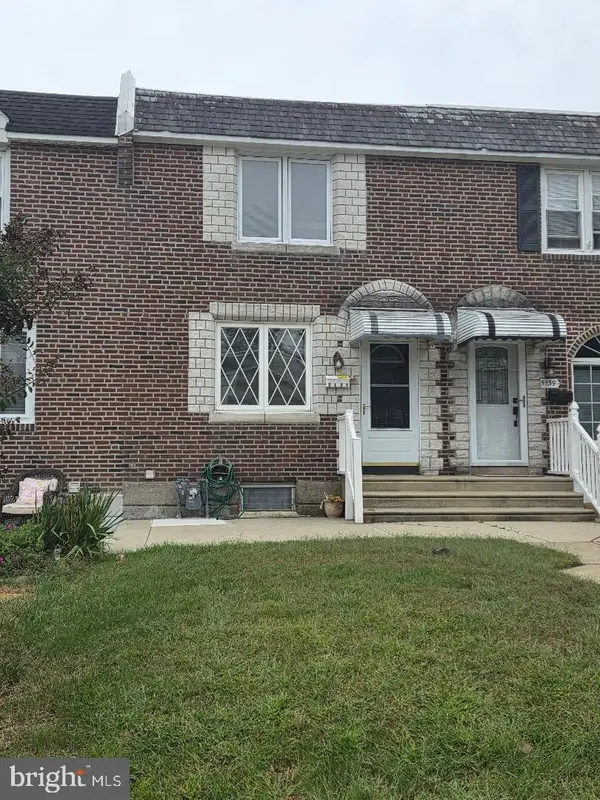 $260,000Active3 beds 2 baths1,152 sq. ft.
$260,000Active3 beds 2 baths1,152 sq. ft.5137 Westley Dr, CLIFTON HEIGHTS, PA 19018
MLS# PADE2102542Listed by: CARR REAL ESTATE COMPANY
