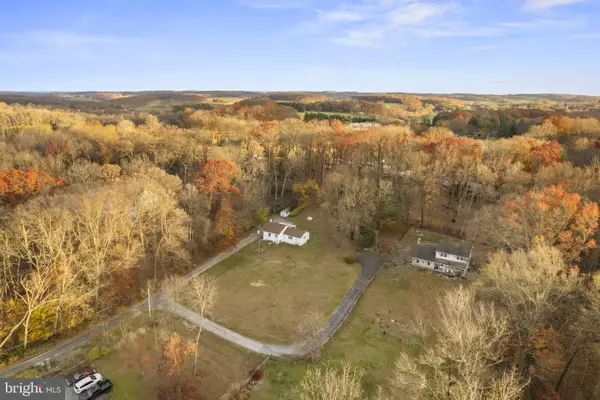11 Cochran Dr, Coatesville, PA 19320
Local realty services provided by:Better Homes and Gardens Real Estate Reserve
11 Cochran Dr,Coatesville, PA 19320
$500,000
- 4 Beds
- 3 Baths
- 2,360 sq. ft.
- Single family
- Pending
Listed by: brian maloney
Office: vra realty
MLS#:PACT2109280
Source:BRIGHTMLS
Price summary
- Price:$500,000
- Price per sq. ft.:$211.86
About this home
Welcome to 11 Cochran Drive, a delightful retreat tucked away in West Brandywine Township. This inviting 4 bedroom, 2.5 bath home offers the perfect blend of comfort and functionality, making it an ideal choice for both everyday living and entertaining. Step inside to find a warm and welcoming layout, filled with natural light that highlights the thoughtful details throughout. The spacious living areas flow effortlessly into the kitchen and dining spaces, creating the perfect setting for gatherings with family and friends. Upstairs, you’ll find comfortable bedrooms designed for rest and relaxation, along with well-appointed bathrooms that add ease to your daily routine, and an owners suite with private bath and spacious closets . Outside, enjoy a private fenced-in backyard oasis with plenty of room for gardening, play, or simply unwinding at the end of the day. You'll also find a spacious deck that overlooks the large level lot and the pool, perfect for taking in the summer sun. The property also features convenient access to local schools, parks, shopping, and commuter routes, offering both charm and practicality in one. Whether you’re looking for your very first home or the next chapter in your story, 11 Cochran Drive is ready to welcome you.
Contact an agent
Home facts
- Year built:1986
- Listing ID #:PACT2109280
- Added:63 day(s) ago
- Updated:November 14, 2025 at 08:40 AM
Rooms and interior
- Bedrooms:4
- Total bathrooms:3
- Full bathrooms:2
- Half bathrooms:1
- Living area:2,360 sq. ft.
Heating and cooling
- Cooling:Window Unit(s)
- Heating:Baseboard - Electric, Electric
Structure and exterior
- Year built:1986
- Building area:2,360 sq. ft.
- Lot area:1 Acres
Utilities
- Water:Well
- Sewer:On Site Septic
Finances and disclosures
- Price:$500,000
- Price per sq. ft.:$211.86
- Tax amount:$8,884 (2025)
New listings near 11 Cochran Dr
- Open Sat, 1 to 3pmNew
 $342,990Active3 beds 3 baths1,500 sq. ft.
$342,990Active3 beds 3 baths1,500 sq. ft.282 Derby Dr, COATESVILLE, PA 19320
MLS# PACT2113396Listed by: D.R. HORTON REALTY OF PENNSYLVANIA - Coming Soon
 $225,000Coming Soon2 beds 1 baths
$225,000Coming Soon2 beds 1 baths198 Glenrose Rd, COATESVILLE, PA 19320
MLS# PACT2113348Listed by: COMPASS PENNSYLVANIA, LLC - New
 $525,000Active3 beds 2 baths1,572 sq. ft.
$525,000Active3 beds 2 baths1,572 sq. ft.1117 Blueberry Ln, COATESVILLE, PA 19320
MLS# PACT2112128Listed by: LONG & FOSTER REAL ESTATE, INC. - New
 $519,900Active3 beds 3 baths1,792 sq. ft.
$519,900Active3 beds 3 baths1,792 sq. ft.151 S Sandy Hill Rd, COATESVILLE, PA 19320
MLS# PACT2113010Listed by: HOSTETTER REALTY - Coming Soon
 $350,000Coming Soon3 beds 2 baths
$350,000Coming Soon3 beds 2 baths235 Mount Airy Rd, COATESVILLE, PA 19320
MLS# PACT2113200Listed by: KW GREATER WEST CHESTER  $178,500Pending4 beds 2 baths1,616 sq. ft.
$178,500Pending4 beds 2 baths1,616 sq. ft.139 S 4th Ave, COATESVILLE, PA 19320
MLS# PACT2109908Listed by: RE/MAX ACTION ASSOCIATES- New
 $375,000Active3 beds 2 baths1,600 sq. ft.
$375,000Active3 beds 2 baths1,600 sq. ft.386 Loomis Ave, COATESVILLE, PA 19320
MLS# PACT2112746Listed by: SPRINGER REALTY GROUP - Open Sun, 1 to 4pmNew
 $349,000Active3 beds 3 baths1,579 sq. ft.
$349,000Active3 beds 3 baths1,579 sq. ft.110 Coldbrooke Ln, COATESVILLE, PA 19320
MLS# PACT2113116Listed by: KELLER WILLIAMS REAL ESTATE - WEST CHESTER - New
 $379,000Active3 beds 2 baths1,544 sq. ft.
$379,000Active3 beds 2 baths1,544 sq. ft.37 Lamberts Ln, COATESVILLE, PA 19320
MLS# PACT2112846Listed by: KELLER WILLIAMS MAIN LINE - Coming Soon
 $240,000Coming Soon4 beds 1 baths
$240,000Coming Soon4 beds 1 baths131 Pennsylvania Ave, COATESVILLE, PA 19320
MLS# PACT2112882Listed by: VRA REALTY
