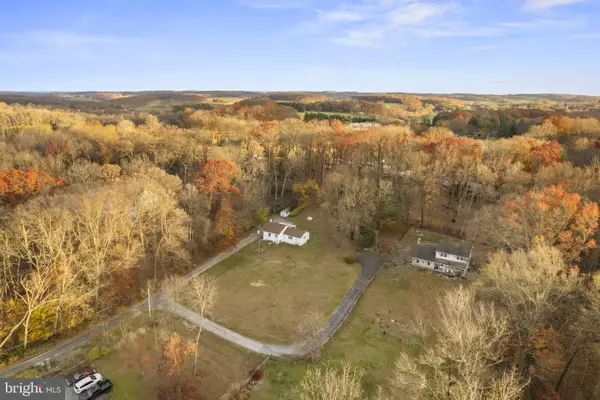117 Tudor St, Coatesville, PA 19320
Local realty services provided by:Better Homes and Gardens Real Estate Murphy & Co.
Listed by: crystal fleckenstein
Office: d.r. horton realty of pennsylvania
MLS#:PACT2102442
Source:BRIGHTMLS
Price summary
- Price:$374,990
- Price per sq. ft.:$174.9
- Monthly HOA dues:$170
About this home
Ready for October Settlement!!! Finished Basement Homesite!!!
The Delmar is a stunning new construction 2 story townhome plan featuring 1,500 square feet above grade of living space including 3 bedrooms, 2.5 baths, 644 square foot finished baseemnt, and a 1-car garage. Additionally, in this unit you home you will have 644sq ft of unfinished space in the basement. The convenience of townhome living meets the amenities of a single-family home with the Delmar. The main level eat-in kitchen with large pantry and modern island opens up to an airy, bright dining and living room. The upper level features 3 bedrooms, all with generous closet space, a hall bath, upstairs laundry, and spacious owner’s suite that highlights a large walk-in closet and owner’s bath with double vanity. Private homesite backing to the woods.
Contact an agent
Home facts
- Year built:2025
- Listing ID #:PACT2102442
- Added:141 day(s) ago
- Updated:November 14, 2025 at 08:39 AM
Rooms and interior
- Bedrooms:3
- Total bathrooms:3
- Full bathrooms:2
- Half bathrooms:1
- Living area:2,144 sq. ft.
Heating and cooling
- Cooling:Central A/C
- Heating:Electric, Heat Pump(s)
Structure and exterior
- Roof:Architectural Shingle, Asphalt
- Year built:2025
- Building area:2,144 sq. ft.
Schools
- High school:COATESVILLE AREA SENIOR
- Middle school:NORTH BRANDYWINE
- Elementary school:EAST FALLOWFIELD
Utilities
- Water:Public
- Sewer:Public Sewer
Finances and disclosures
- Price:$374,990
- Price per sq. ft.:$174.9
New listings near 117 Tudor St
- Open Sat, 1 to 3pmNew
 $342,990Active3 beds 3 baths1,500 sq. ft.
$342,990Active3 beds 3 baths1,500 sq. ft.282 Derby Dr, COATESVILLE, PA 19320
MLS# PACT2113396Listed by: D.R. HORTON REALTY OF PENNSYLVANIA - Coming Soon
 $225,000Coming Soon2 beds 1 baths
$225,000Coming Soon2 beds 1 baths198 Glenrose Rd, COATESVILLE, PA 19320
MLS# PACT2113348Listed by: COMPASS PENNSYLVANIA, LLC - New
 $525,000Active3 beds 2 baths1,572 sq. ft.
$525,000Active3 beds 2 baths1,572 sq. ft.1117 Blueberry Ln, COATESVILLE, PA 19320
MLS# PACT2112128Listed by: LONG & FOSTER REAL ESTATE, INC. - New
 $519,900Active3 beds 3 baths1,792 sq. ft.
$519,900Active3 beds 3 baths1,792 sq. ft.151 S Sandy Hill Rd, COATESVILLE, PA 19320
MLS# PACT2113010Listed by: HOSTETTER REALTY - Coming Soon
 $350,000Coming Soon3 beds 2 baths
$350,000Coming Soon3 beds 2 baths235 Mount Airy Rd, COATESVILLE, PA 19320
MLS# PACT2113200Listed by: KW GREATER WEST CHESTER  $178,500Pending4 beds 2 baths1,616 sq. ft.
$178,500Pending4 beds 2 baths1,616 sq. ft.139 S 4th Ave, COATESVILLE, PA 19320
MLS# PACT2109908Listed by: RE/MAX ACTION ASSOCIATES- New
 $375,000Active3 beds 2 baths1,600 sq. ft.
$375,000Active3 beds 2 baths1,600 sq. ft.386 Loomis Ave, COATESVILLE, PA 19320
MLS# PACT2112746Listed by: SPRINGER REALTY GROUP - Open Sun, 1 to 4pmNew
 $349,000Active3 beds 3 baths1,579 sq. ft.
$349,000Active3 beds 3 baths1,579 sq. ft.110 Coldbrooke Ln, COATESVILLE, PA 19320
MLS# PACT2113116Listed by: KELLER WILLIAMS REAL ESTATE - WEST CHESTER - New
 $379,000Active3 beds 2 baths1,544 sq. ft.
$379,000Active3 beds 2 baths1,544 sq. ft.37 Lamberts Ln, COATESVILLE, PA 19320
MLS# PACT2112846Listed by: KELLER WILLIAMS MAIN LINE - Coming Soon
 $240,000Coming Soon4 beds 1 baths
$240,000Coming Soon4 beds 1 baths131 Pennsylvania Ave, COATESVILLE, PA 19320
MLS# PACT2112882Listed by: VRA REALTY
