2165 West Chester Rd, Coatesville, PA 19320
Local realty services provided by:Better Homes and Gardens Real Estate Cassidon Realty
2165 West Chester Rd,Coatesville, PA 19320
$339,000
- 5 Beds
- 3 Baths
- 4,567 sq. ft.
- Single family
- Active
Listed by:dominick fantanarosa
Office:re/max action associates
MLS#:PACT2111576
Source:BRIGHTMLS
Price summary
- Price:$339,000
- Price per sq. ft.:$74.23
About this home
Showings will begin Saturday October 18th. Welcome to 2165 West Chester Road. This sprawling split level is situated on a 1.3 private acre lot and is bordered by mature trees, shrubbery, and offers beautiful views. Enter in to the open foyer with hardwoods that flow into the formal dining room with French doors that lead to your outdoor patio. Just off of the dining room you will find a sun filled living room with hardwoods, recessed lighting, and a beautiful stone fireplace. First floor features a large eat-in kitchen with tile back splash, stainless steel appliances, access to the tiled half bath, basement and breezeway that connects to the 2-car garage. Make your way from the kitchen into the family room with recessed lighting and French doors that lead to your front porch. Upper level offers 2 nice sized bedrooms with nice sized closets/built ins and a full hall tiled bath. Make your way down to the master suite that offers two closets and access to the full bath with stall shower and soaking tub. Additionally, this level offers a home office with laminate hardwoods, crown molding, wainscoting door to the side yard, a library with built ins, crown molding and wainscoting. (Both of these 2 rooms could be used as bedrooms). Just down the next fight of steps you will find the finished lower level with built-in shelves, tiled laundry room with utility sink, plumbed 1/2 bath, bilco door to exterior and steps that lead back up to your kitchen. Making your way outside you will find that there is a two-car garage with a lean-to storage area, fenced in rear yard and an old fenced in tennis court. When the power goes off, don’t worry your whole house generator will power on to get you through the storm. Some of the more recent updates include roof, insulation and a new well. Home is in close proximity to major routes, dining shopping and much more. Be sure to schedule your appointment today!
Contact an agent
Home facts
- Year built:1953
- Listing ID #:PACT2111576
- Added:1 day(s) ago
- Updated:October 17, 2025 at 05:35 AM
Rooms and interior
- Bedrooms:5
- Total bathrooms:3
- Full bathrooms:2
- Half bathrooms:1
- Living area:4,567 sq. ft.
Heating and cooling
- Cooling:Central A/C
- Heating:Baseboard - Hot Water, Oil
Structure and exterior
- Roof:Shingle
- Year built:1953
- Building area:4,567 sq. ft.
- Lot area:1.3 Acres
Utilities
- Water:Well
- Sewer:On Site Septic
Finances and disclosures
- Price:$339,000
- Price per sq. ft.:$74.23
- Tax amount:$8,969 (2025)
New listings near 2165 West Chester Rd
- New
 $435,000Active4 beds 3 baths2,444 sq. ft.
$435,000Active4 beds 3 baths2,444 sq. ft.710 Franklin St, COATESVILLE, PA 19320
MLS# PACT2111848Listed by: PRIME HOME REAL ESTATE, LLC - Coming Soon
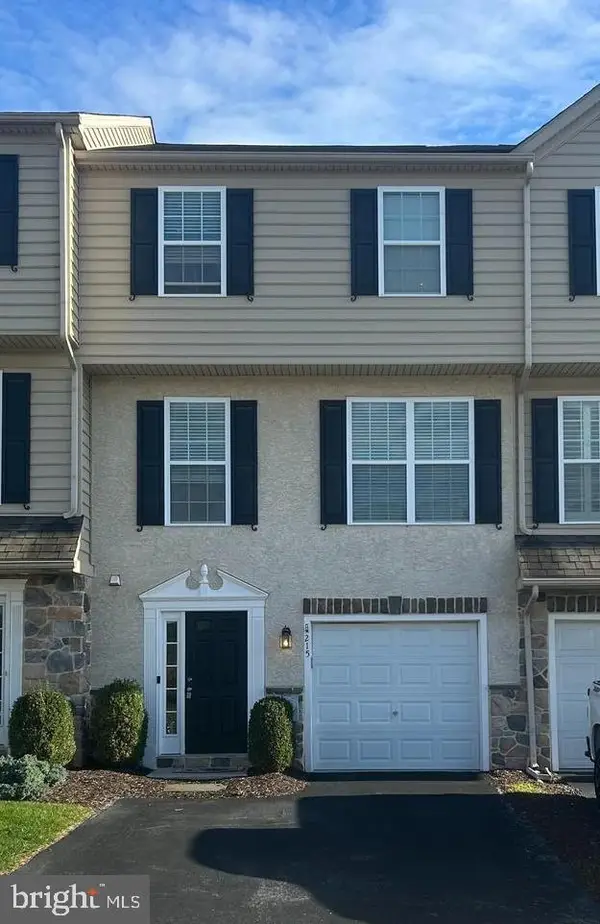 $359,900Coming Soon3 beds 3 baths
$359,900Coming Soon3 beds 3 baths215 Kennedy Dr, COATESVILLE, PA 19320
MLS# PACT2111808Listed by: CROWN HOMES REAL ESTATE - New
 $340,000Active3 beds 3 baths1,968 sq. ft.
$340,000Active3 beds 3 baths1,968 sq. ft.9 Helen St, COATESVILLE, PA 19320
MLS# PACT2111830Listed by: SPRINGER REALTY GROUP - Open Sat, 1:30 to 3:30pmNew
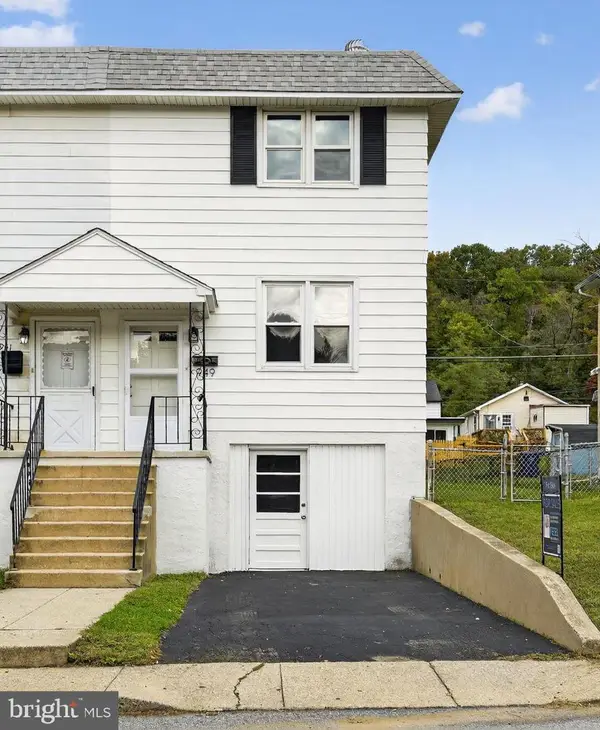 $225,000Active3 beds 2 baths1,630 sq. ft.
$225,000Active3 beds 2 baths1,630 sq. ft.949 Madison St, COATESVILLE, PA 19320
MLS# PACT2111806Listed by: REAL OF PENNSYLVANIA - Coming SoonOpen Fri, 4 to 6pm
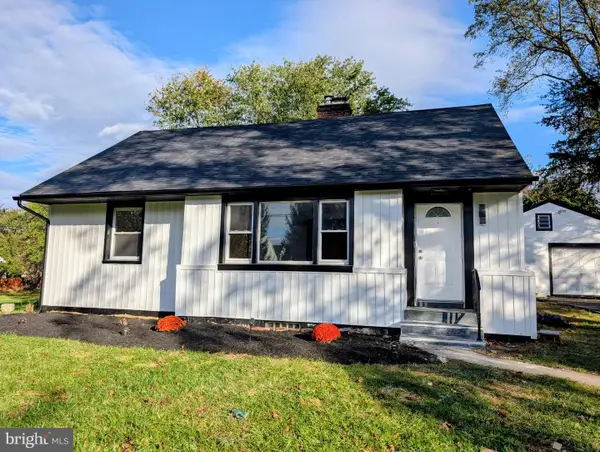 $330,000Coming Soon3 beds 1 baths
$330,000Coming Soon3 beds 1 baths145 Glencrest Rd, COATESVILLE, PA 19320
MLS# PACT2111802Listed by: KELLER WILLIAMS REAL ESTATE -EXTON - New
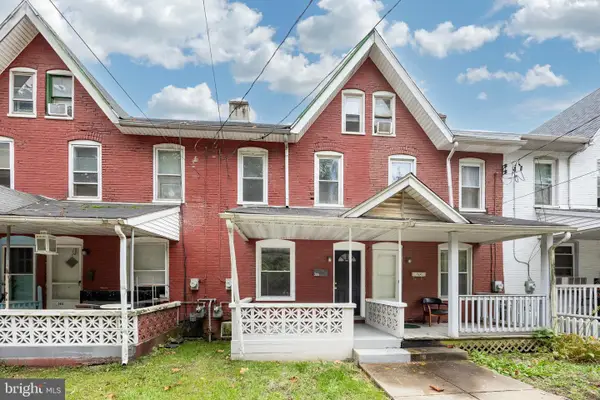 $139,900Active4 beds 2 baths1,101 sq. ft.
$139,900Active4 beds 2 baths1,101 sq. ft.366 Valley Rd, COATESVILLE, PA 19320
MLS# PACT2111700Listed by: KW GREATER WEST CHESTER - Coming SoonOpen Sat, 2 to 4pm
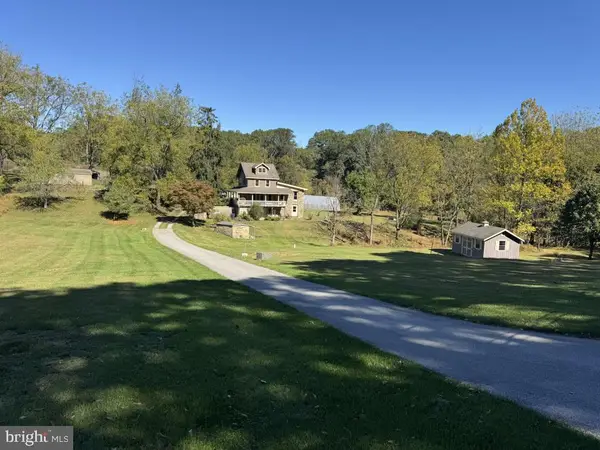 $700,000Coming Soon3 beds 2 baths
$700,000Coming Soon3 beds 2 baths1375 S Bailey Rd, COATESVILLE, PA 19320
MLS# PACT2111188Listed by: BHHS FOX & ROACH WAYNE-DEVON - New
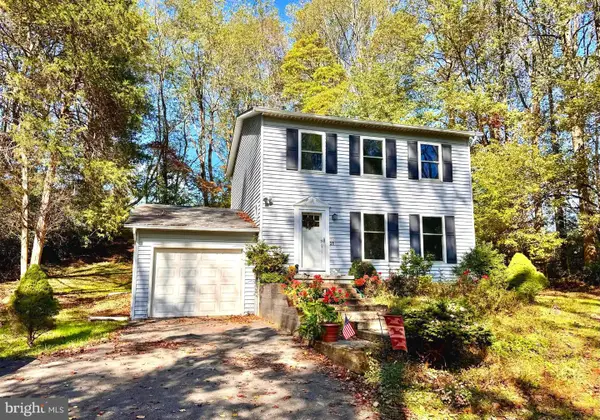 $390,000Active3 beds 2 baths1,352 sq. ft.
$390,000Active3 beds 2 baths1,352 sq. ft.31 Reason Ln, COATESVILLE, PA 19320
MLS# PACT2111518Listed by: LONG & FOSTER REAL ESTATE, INC. - Coming Soon
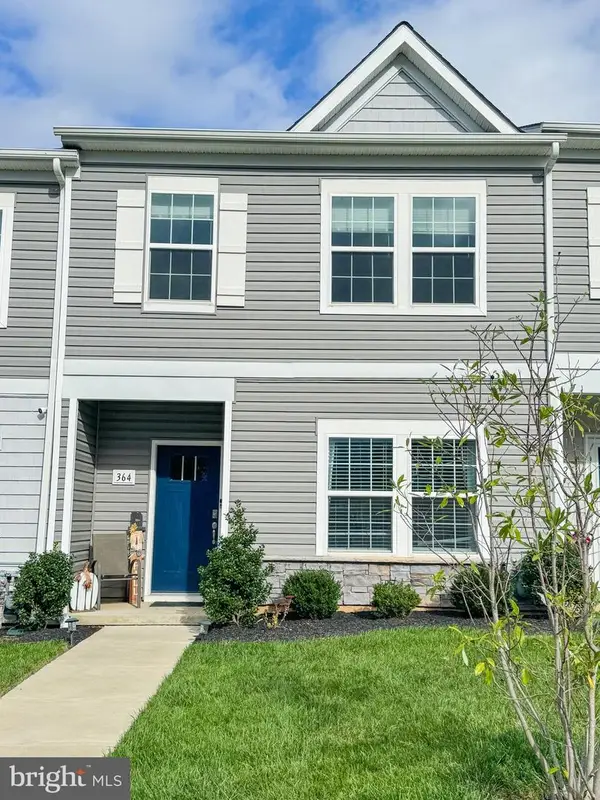 $362,900Coming Soon3 beds 3 baths
$362,900Coming Soon3 beds 3 baths364 Trego Ave, COATESVILLE, PA 19320
MLS# PACT2111560Listed by: CORE PARTNERS REALTY
