9 Helen St, Coatesville, PA 19320
Local realty services provided by:Better Homes and Gardens Real Estate Premier
9 Helen St,Coatesville, PA 19320
$340,000
- 3 Beds
- 3 Baths
- 1,968 sq. ft.
- Single family
- Active
Listed by:lisa w blevins
Office:springer realty group
MLS#:PACT2111830
Source:BRIGHTMLS
Price summary
- Price:$340,000
- Price per sq. ft.:$172.76
About this home
Welcome to 9 Helen St — a beautifully maintained two-story home offering comfort, space, and privacy in a peaceful neighborhood setting. This 3-bedroom, 2.5-bath residence is designed with entertaining and everyday living in mind.
Step inside to find a spacious kitchen perfect for gatherings, featuring plenty of counter space and storage. The open layout flows seamlessly into the main living areas, creating a warm and inviting atmosphere for family and friends.
Upstairs, you’ll find three comfortable bedrooms, including a primary suite with a private bath. The hall bath is waiting for your finishing touches. The backyard is a true retreat, complete with an above-ground pool, private fenced yard, and a detached garage — ideal for extra storage, hobbies, or entertaining guests during summer evenings.
Conveniently located near local schools, parks, and major routes, this property blends suburban tranquility with easy access to everything Coatesville has to offer.
Whether you’re hosting a barbecue by the pool or relaxing in your own private backyard, 9 Helen St is ready to welcome you home.
Contact an agent
Home facts
- Year built:1880
- Listing ID #:PACT2111830
- Added:1 day(s) ago
- Updated:October 17, 2025 at 03:11 PM
Rooms and interior
- Bedrooms:3
- Total bathrooms:3
- Full bathrooms:2
- Half bathrooms:1
- Living area:1,968 sq. ft.
Heating and cooling
- Cooling:Central A/C
- Heating:Hot Water, Natural Gas
Structure and exterior
- Roof:Composite
- Year built:1880
- Building area:1,968 sq. ft.
- Lot area:0.33 Acres
Utilities
- Water:Public
- Sewer:Public Septic
Finances and disclosures
- Price:$340,000
- Price per sq. ft.:$172.76
- Tax amount:$5,757 (2025)
New listings near 9 Helen St
- New
 $435,000Active4 beds 3 baths2,444 sq. ft.
$435,000Active4 beds 3 baths2,444 sq. ft.710 Franklin St, COATESVILLE, PA 19320
MLS# PACT2111848Listed by: PRIME HOME REAL ESTATE, LLC - Coming Soon
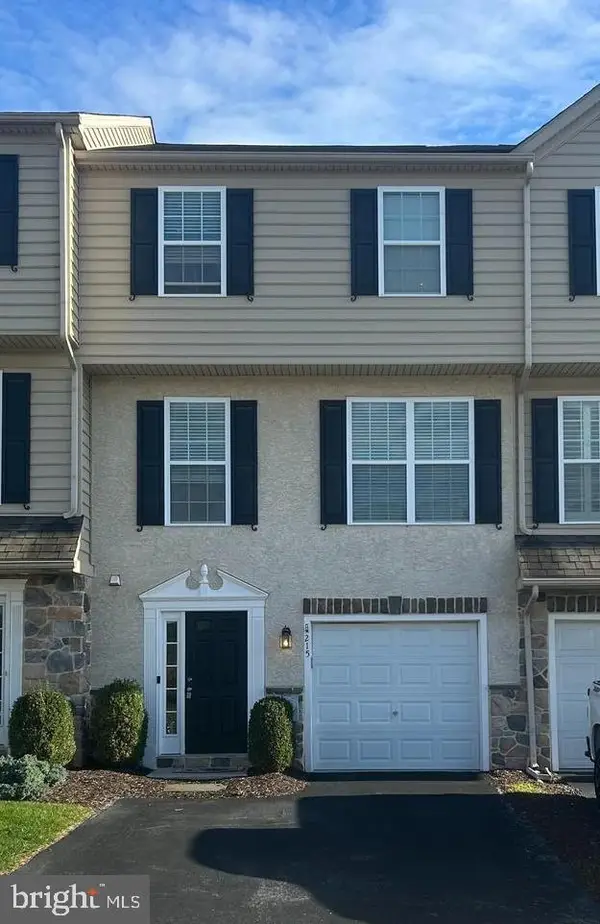 $359,900Coming Soon3 beds 3 baths
$359,900Coming Soon3 beds 3 baths215 Kennedy Dr, COATESVILLE, PA 19320
MLS# PACT2111808Listed by: CROWN HOMES REAL ESTATE - New
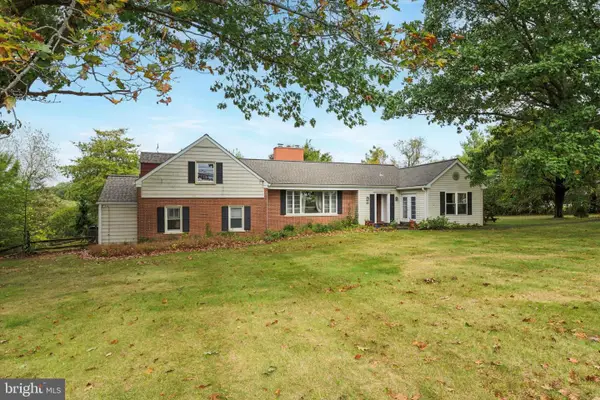 $339,000Active5 beds 3 baths4,567 sq. ft.
$339,000Active5 beds 3 baths4,567 sq. ft.2165 West Chester Rd, COATESVILLE, PA 19320
MLS# PACT2111576Listed by: RE/MAX ACTION ASSOCIATES - Open Sat, 1:30 to 3:30pmNew
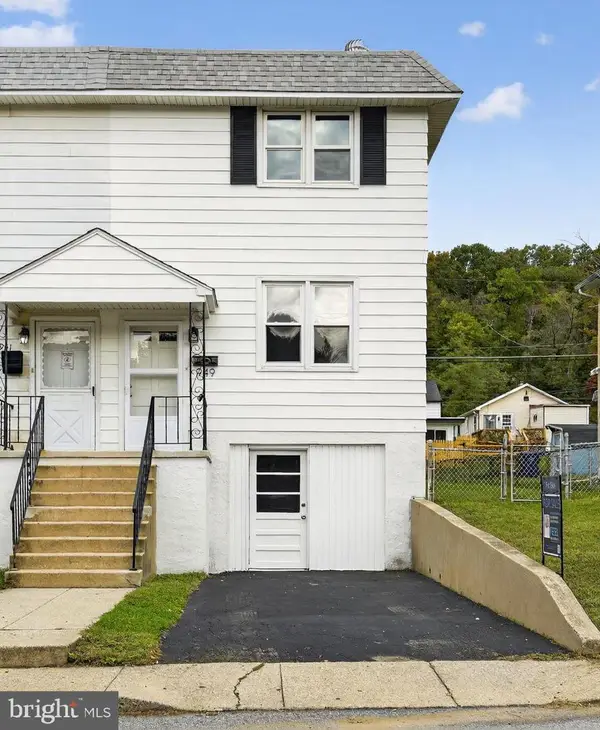 $225,000Active3 beds 2 baths1,630 sq. ft.
$225,000Active3 beds 2 baths1,630 sq. ft.949 Madison St, COATESVILLE, PA 19320
MLS# PACT2111806Listed by: REAL OF PENNSYLVANIA - Coming SoonOpen Fri, 4 to 6pm
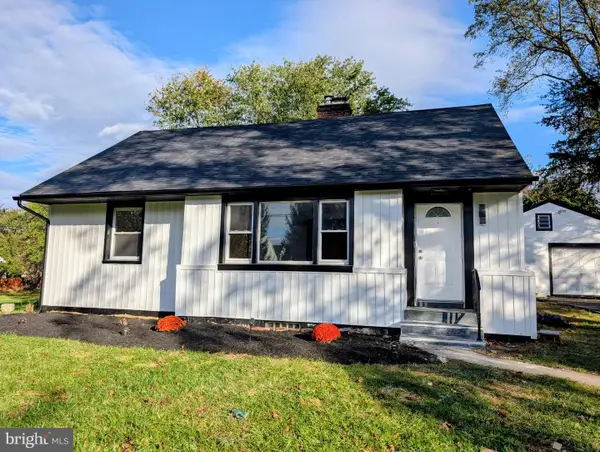 $330,000Coming Soon3 beds 1 baths
$330,000Coming Soon3 beds 1 baths145 Glencrest Rd, COATESVILLE, PA 19320
MLS# PACT2111802Listed by: KELLER WILLIAMS REAL ESTATE -EXTON - New
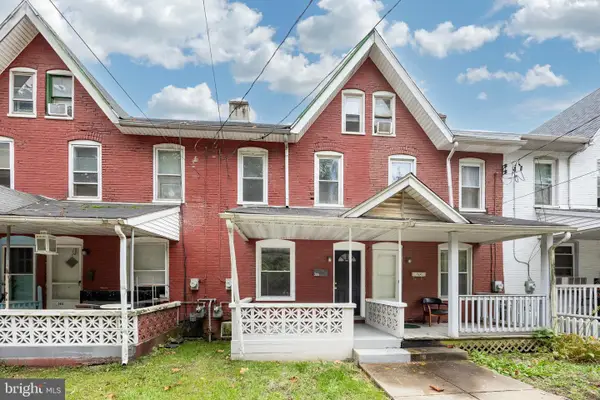 $139,900Active4 beds 2 baths1,101 sq. ft.
$139,900Active4 beds 2 baths1,101 sq. ft.366 Valley Rd, COATESVILLE, PA 19320
MLS# PACT2111700Listed by: KW GREATER WEST CHESTER - Coming SoonOpen Sat, 2 to 4pm
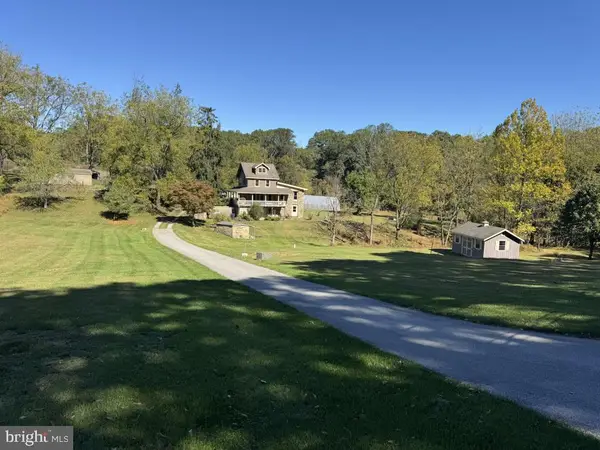 $700,000Coming Soon3 beds 2 baths
$700,000Coming Soon3 beds 2 baths1375 S Bailey Rd, COATESVILLE, PA 19320
MLS# PACT2111188Listed by: BHHS FOX & ROACH WAYNE-DEVON - New
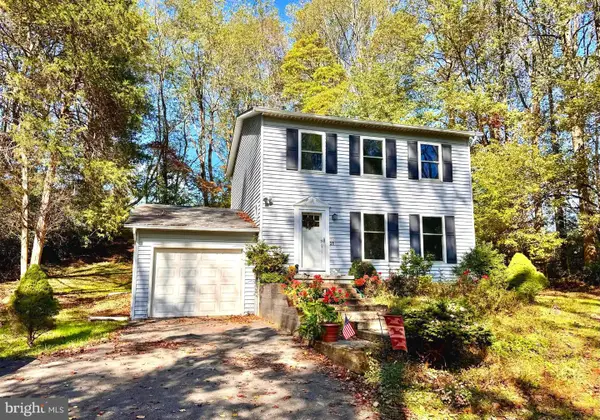 $390,000Active3 beds 2 baths1,352 sq. ft.
$390,000Active3 beds 2 baths1,352 sq. ft.31 Reason Ln, COATESVILLE, PA 19320
MLS# PACT2111518Listed by: LONG & FOSTER REAL ESTATE, INC. - Coming Soon
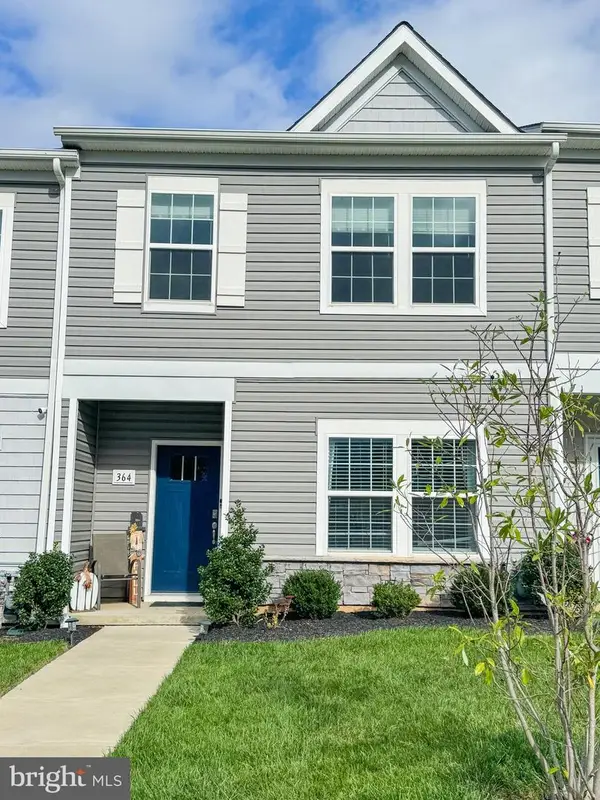 $362,900Coming Soon3 beds 3 baths
$362,900Coming Soon3 beds 3 baths364 Trego Ave, COATESVILLE, PA 19320
MLS# PACT2111560Listed by: CORE PARTNERS REALTY
