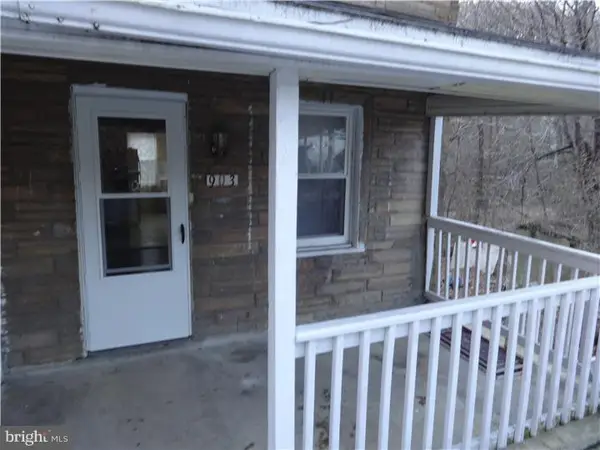521 Gilmer Rd, Coatesville, PA 19320
Local realty services provided by:Better Homes and Gardens Real Estate Community Realty
521 Gilmer Rd,Coatesville, PA 19320
$499,900
- 2 Beds
- 2 Baths
- 2,616 sq. ft.
- Single family
- Active
Listed by:stefanie tarloski
Office:star superior, llc.
MLS#:PACT2104924
Source:BRIGHTMLS
Price summary
- Price:$499,900
- Price per sq. ft.:$191.09
- Monthly HOA dues:$270
About this home
New UPDATES galore! Price lowered significantly.. Welcome to Hillview, 55+ carefree living... 521 Gilmer Rd. is BEAUTIFUL & is for sale located in cul-de-sac and sits on a desirable larger lot with natural sunlight that filters throughout. This "turn-key" 2 bedroom, 2 bath, 2 car attached garage raised ranch with 2 additional flex rooms (extra space for a study/home office, guests, etc...) has been modernly updated. As you walk through the entrance, there is a flex room on the left with French doors for privacy. The living room is open to the dining room with Crown molding and Chair rail. Continue into the upgraded kitchen with a large island (outlets on both sides), natural gas cooking, top of the line appliances, custom quartz counters, 42" Century cabinets, & pantry that flows into the family room with cathedral ceiling & brick gas fireplace. There is a slider off the family room onto the raised Trex deck (large balcony) with panoramic views. Primary suite with walk-in closet & bath w/custom cabinets & quartz double bowl vanity top, tiled floor & walk-in shower. The second bedroom and hall bath is also with coordinated updates similar to the primary bath. The laundry room completes the main floor and leads to the garage and partially finished lower level with 700 sq ft of additional living space that includes a 2nd flex room with French doors and a walk-out slider onto the paved patio. The unfinished utility and work shop areas offers approximately 1200 SF. A HUGE amount of storage, . Updated inclusions: Brand new Luxury plank flooring, kitchen & appliances, baths & all faucets, all interior & exterior light fixtures, all ceiling fans, mailbox (w/no maintenance metal stand), 2 sliders (main level-Anderson), low-E window sashes (replacement windows in whole house), natural gas HVAC, water heater, natural gas hook-up outside (Weber natural gas grill included), whole house professionally painted providing clean, fresh continuity...
Hillview Adult "carefree" living is with a lot of amenities for you to enjoy. Inclusions: club house, library, gym, indoor pool & hot tub, outdoor pool, cottage, cabin, Bocce ball & Pickle ball courts, card room, pool hall, sewing room and more.... There are activities all year long, and sidewalks throughout the development that give a relaxed safe feel for walking.
Included in the HOA is landscape maintenance (lawn, mulch & trim hedges in front of house), snow removal (up to your front door). You will feel supported living in this beautiful 55+ community. Schedule a private showing to view this delightful "move in ready" SPACIOUS home. "What's not to love"! Owner is a PA Real Estate Broker.
Contact an agent
Home facts
- Year built:2003
- Listing ID #:PACT2104924
- Added:66 day(s) ago
- Updated:September 30, 2025 at 04:35 AM
Rooms and interior
- Bedrooms:2
- Total bathrooms:2
- Full bathrooms:2
- Living area:2,616 sq. ft.
Heating and cooling
- Cooling:Central A/C
- Heating:90% Forced Air, Natural Gas
Structure and exterior
- Roof:Architectural Shingle
- Year built:2003
- Building area:2,616 sq. ft.
- Lot area:0.48 Acres
Utilities
- Water:Public
- Sewer:Public Sewer
Finances and disclosures
- Price:$499,900
- Price per sq. ft.:$191.09
- Tax amount:$8,236 (2025)
New listings near 521 Gilmer Rd
- New
 $185,000Active4 beds 2 baths1,636 sq. ft.
$185,000Active4 beds 2 baths1,636 sq. ft.68 S 5th Ave, COATESVILLE, PA 19320
MLS# PACT2110568Listed by: MARASCO REAL ESTATE AND DEVELOPMENT - New
 $159,900Active2 beds 1 baths867 sq. ft.
$159,900Active2 beds 1 baths867 sq. ft.48 Toth Ave, COATESVILLE, PA 19320
MLS# PACT2110188Listed by: RE/MAX ACTION ASSOCIATES - New
 $172,000Active3 beds 2 baths1,140 sq. ft.
$172,000Active3 beds 2 baths1,140 sq. ft.913 Wagontown Rd, COATESVILLE, PA 19320
MLS# PACT2107802Listed by: RE/MAX ACTION ASSOCIATES - New
 $225,000Active3 beds 2 baths1,500 sq. ft.
$225,000Active3 beds 2 baths1,500 sq. ft.903 Wagontown Rd, COATESVILLE, PA 19320
MLS# PACT2107808Listed by: RE/MAX ACTION ASSOCIATES - New
 $191,000Active3 beds 2 baths1,140 sq. ft.
$191,000Active3 beds 2 baths1,140 sq. ft.905 Wagontown Rd, COATESVILLE, PA 19320
MLS# PACT2107812Listed by: RE/MAX ACTION ASSOCIATES - New
 $170,000Active2 beds 1 baths1,140 sq. ft.
$170,000Active2 beds 1 baths1,140 sq. ft.911 Wagontown Rd, COATESVILLE, PA 19320
MLS# PACT2107824Listed by: RE/MAX ACTION ASSOCIATES - Coming Soon
 $399,900Coming Soon3 beds 3 baths
$399,900Coming Soon3 beds 3 baths137 Stoyer Rd, COATESVILLE, PA 19320
MLS# PACT2110428Listed by: COLDWELL BANKER REALTY - New
 $189,900Active4 beds 1 baths1,233 sq. ft.
$189,900Active4 beds 1 baths1,233 sq. ft.322 W Lincoln Hwy, COATESVILLE, PA 19320
MLS# PACT2110386Listed by: KELLER WILLIAMS REAL ESTATE - WEST CHESTER - New
 $385,000Active3 beds 2 baths1,288 sq. ft.
$385,000Active3 beds 2 baths1,288 sq. ft.291 N Sandy Hill Rd, COATESVILLE, PA 19320
MLS# PACT2109924Listed by: REALTY ONE GROUP RESTORE - New
 $95,000Active3 beds 1 baths924 sq. ft.
$95,000Active3 beds 1 baths924 sq. ft.603 Theozel Ln, COATESVILLE, PA 19320
MLS# PACT2110294Listed by: SPRINGER REALTY GROUP
