14 Burk Rd, COCHRANVILLE, PA 19330
Local realty services provided by:Better Homes and Gardens Real Estate Maturo
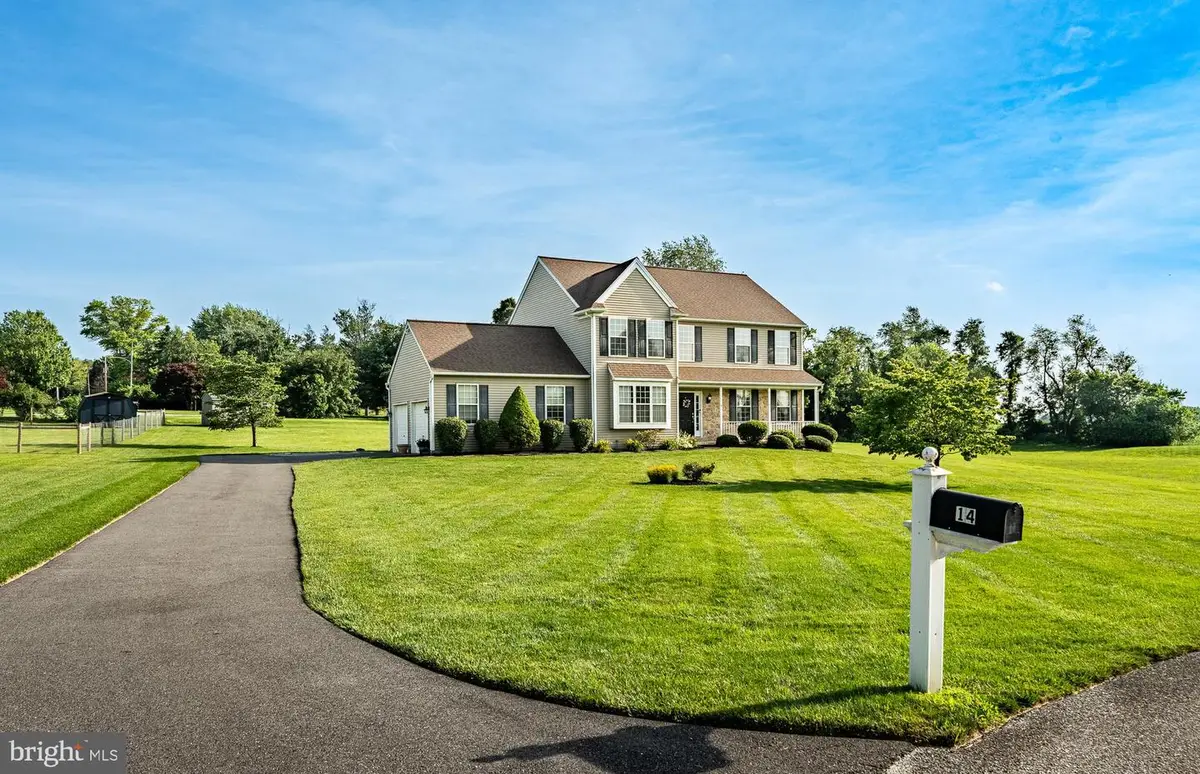
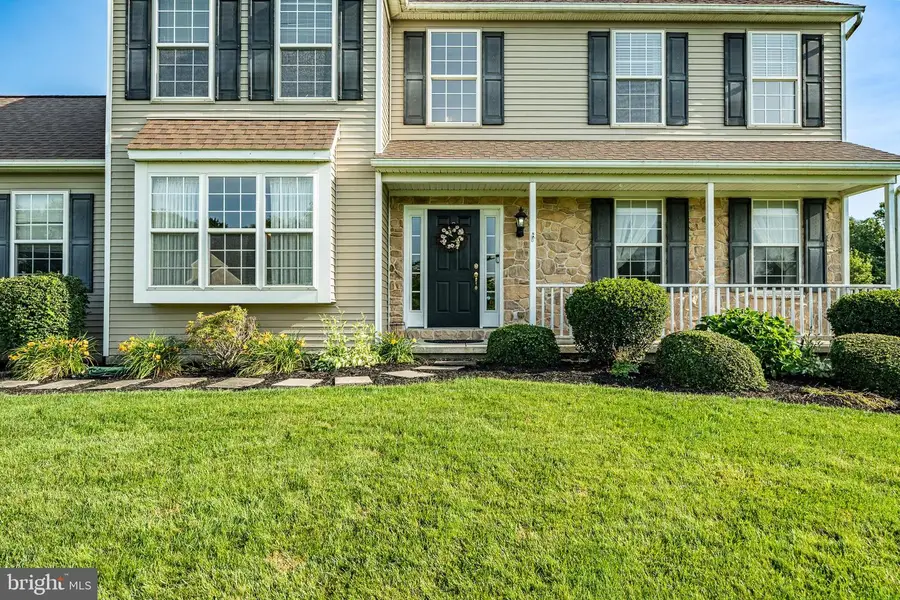
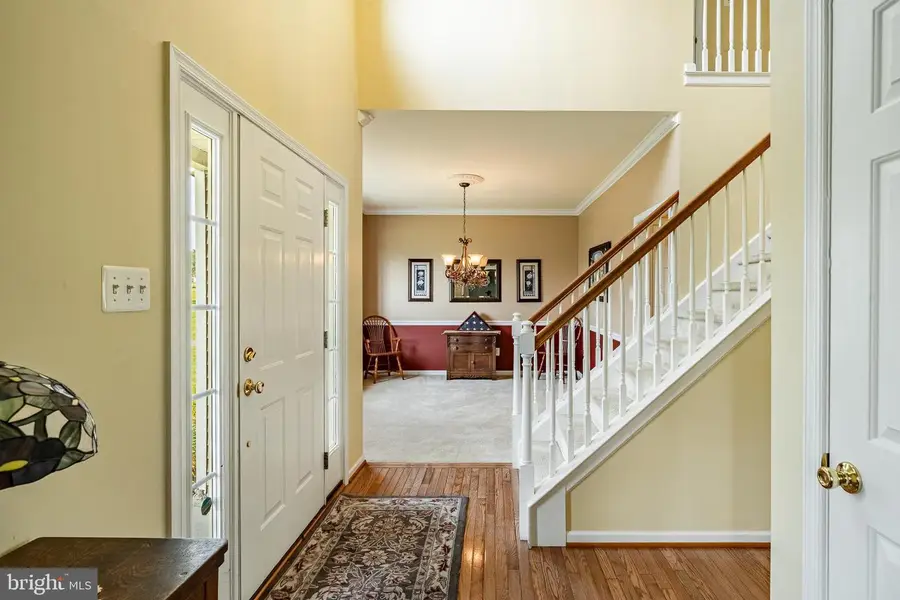
14 Burk Rd,COCHRANVILLE, PA 19330
$535,000
- 4 Beds
- 3 Baths
- 3,122 sq. ft.
- Single family
- Pending
Listed by:peter mcguinn
Office:re/max main line-west chester
MLS#:PACT2102436
Source:BRIGHTMLS
Price summary
- Price:$535,000
- Price per sq. ft.:$171.36
About this home
Welcome to 14 Burk Rd, a beautiful 4-bedroom, 2.5-bath colonial nestled at the end of a quiet cul-de-sac in charming Cochranville. Situated on over 1.2 acres, this well-maintained home offers both privacy and space to spread out. You'll be greeted by a covered front porch and a thoughtfully updated interior. The heart of the home is the modern kitchen featuring an island with granite countertops, stainless steel appliances, and a custom tile floor — perfect for everyday living and entertaining. The spacious family room flows seamlessly from the kitchen, while a main floor laundry room adds convenience. Upstairs, the primary suite features a walk-in closet and private en suite bath with double sink vanity, soaking tub, and separate shower stall. The finished basement provides additional flexible living space, ideal for a home office, playroom, or media room. Step outside to the rear deck overlooking a serene pasture — your own peaceful retreat. Additional updates include a new roof, and the home is tucked away in a scenic Chester County setting with easy access to local amenities. Don’t miss this move-in ready gem with space, style, and serenity!
Contact an agent
Home facts
- Year built:2002
- Listing Id #:PACT2102436
- Added:49 day(s) ago
- Updated:August 13, 2025 at 07:30 AM
Rooms and interior
- Bedrooms:4
- Total bathrooms:3
- Full bathrooms:2
- Half bathrooms:1
- Living area:3,122 sq. ft.
Heating and cooling
- Cooling:Central A/C
- Heating:Forced Air, Propane - Leased
Structure and exterior
- Roof:Pitched, Shingle
- Year built:2002
- Building area:3,122 sq. ft.
- Lot area:1.27 Acres
Schools
- High school:OCTORARA
- Middle school:OCTORARA
Utilities
- Water:Well
- Sewer:On Site Septic
Finances and disclosures
- Price:$535,000
- Price per sq. ft.:$171.36
- Tax amount:$7,170 (2024)
New listings near 14 Burk Rd
- New
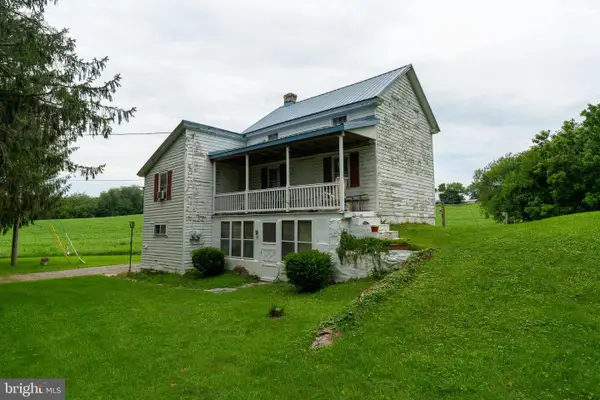 $169,500Active2 beds 1 baths1,244 sq. ft.
$169,500Active2 beds 1 baths1,244 sq. ft.4520 Newark Rd, COCHRANVILLE, PA 19330
MLS# PACT2104412Listed by: LUSK & ASSOCIATES SOTHEBY'S INTERNATIONAL REALTY  $400,000Pending3 beds 1 baths1,648 sq. ft.
$400,000Pending3 beds 1 baths1,648 sq. ft.374 Street Rd, COCHRANVILLE, PA 19330
MLS# PACT2105662Listed by: BEILER-CAMPBELL REALTORS-OXFORD $129,900Active3 beds 2 baths1,440 sq. ft.
$129,900Active3 beds 2 baths1,440 sq. ft.2800 High Point Rd, COCHRANVILLE, PA 19330
MLS# PACT2105480Listed by: BEILER-CAMPBELL REALTORS-OXFORD- Coming Soon
 $305,000Coming Soon3 beds 2 baths
$305,000Coming Soon3 beds 2 baths166 Cochran St, COCHRANVILLE, PA 19330
MLS# PACT2096580Listed by: HOSTETTER REALTY 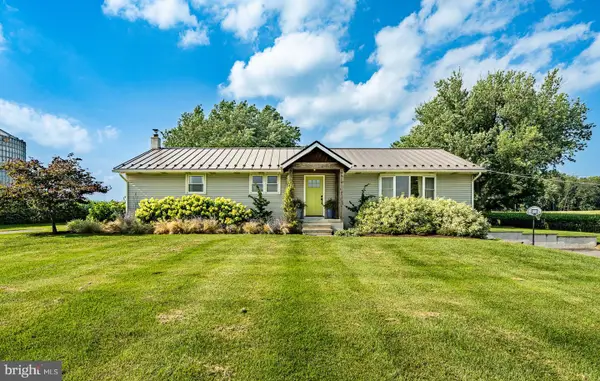 $395,000Pending4 beds 2 baths1,716 sq. ft.
$395,000Pending4 beds 2 baths1,716 sq. ft.25 Freeman Rd, COCHRANVILLE, PA 19330
MLS# PACT2104474Listed by: RE/MAX ACTION ASSOCIATES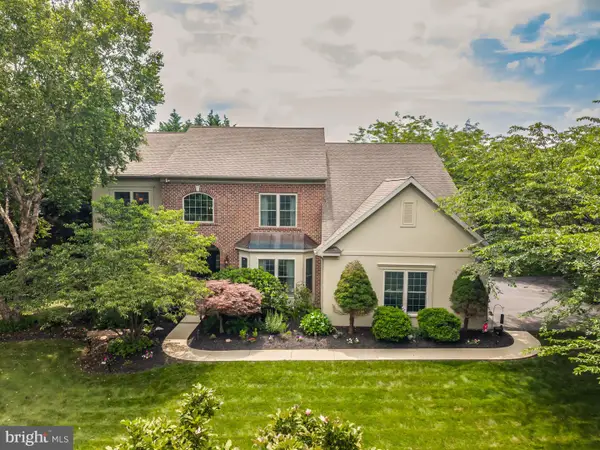 $760,000Active4 beds 5 baths4,271 sq. ft.
$760,000Active4 beds 5 baths4,271 sq. ft.420 Barnsgate Dr, COCHRANVILLE, PA 19330
MLS# PACT2104816Listed by: HOUWZER, LLC $300,000Active4 beds 2 baths1,850 sq. ft.
$300,000Active4 beds 2 baths1,850 sq. ft.46 Elm Creek Rd, COCHRANVILLE, PA 19330
MLS# PACT2104810Listed by: HOSTETTER REALTY LLC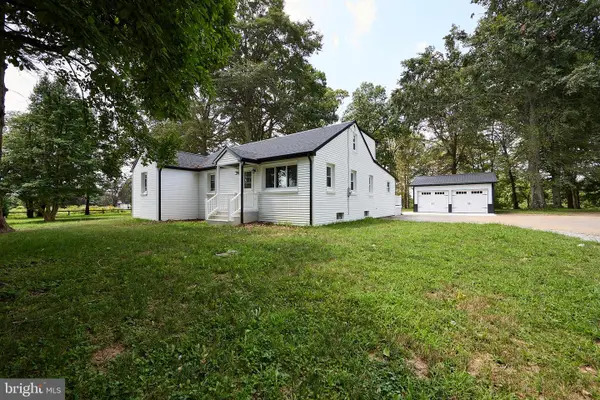 $569,900Active5 beds 3 baths1,600 sq. ft.
$569,900Active5 beds 3 baths1,600 sq. ft.447 N Jennersville Rd, COCHRANVILLE, PA 19330
MLS# PACT2104632Listed by: RE/MAX ASSOCIATES - NEWARK $725,000Active3 beds 4 baths4,094 sq. ft.
$725,000Active3 beds 4 baths4,094 sq. ft.230 Honeycroft Blvd, COCHRANVILLE, PA 19330
MLS# PACT2104146Listed by: COMPASS PENNSYLVANIA, LLC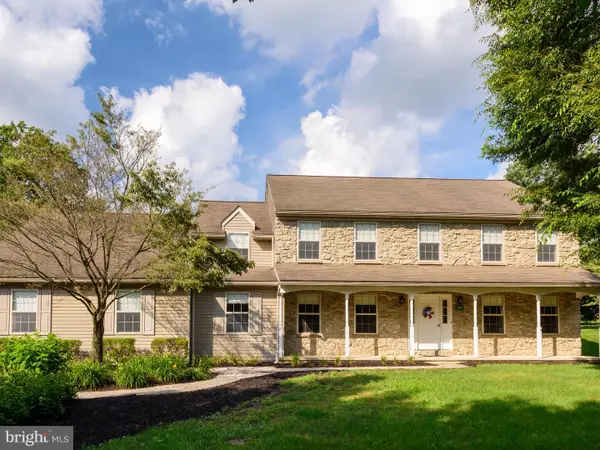 $600,000Pending5 beds 4 baths3,344 sq. ft.
$600,000Pending5 beds 4 baths3,344 sq. ft.719 Ewing Rd, COCHRANVILLE, PA 19330
MLS# PACT2102522Listed by: KELLER WILLIAMS REAL ESTATE - WEST CHESTER
