217 Honeycroft Blvd, COCHRANVILLE, PA 19330
Local realty services provided by:Better Homes and Gardens Real Estate Valley Partners
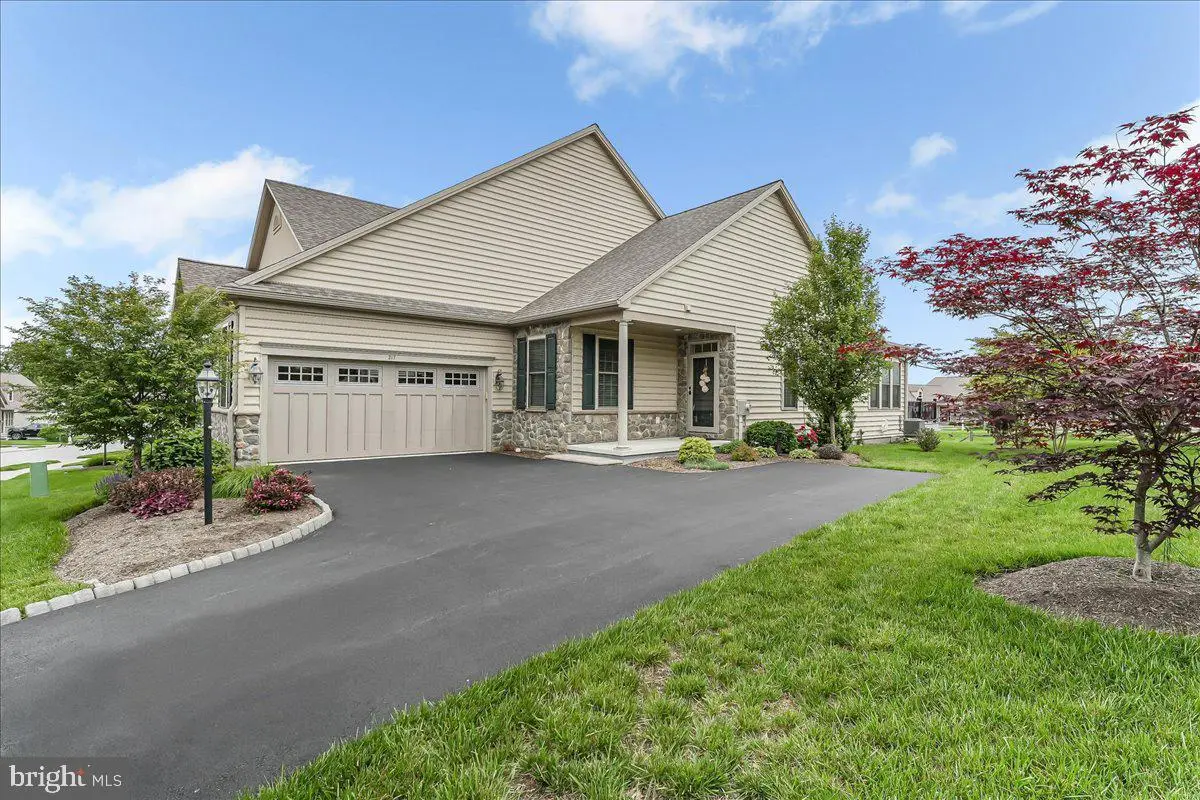
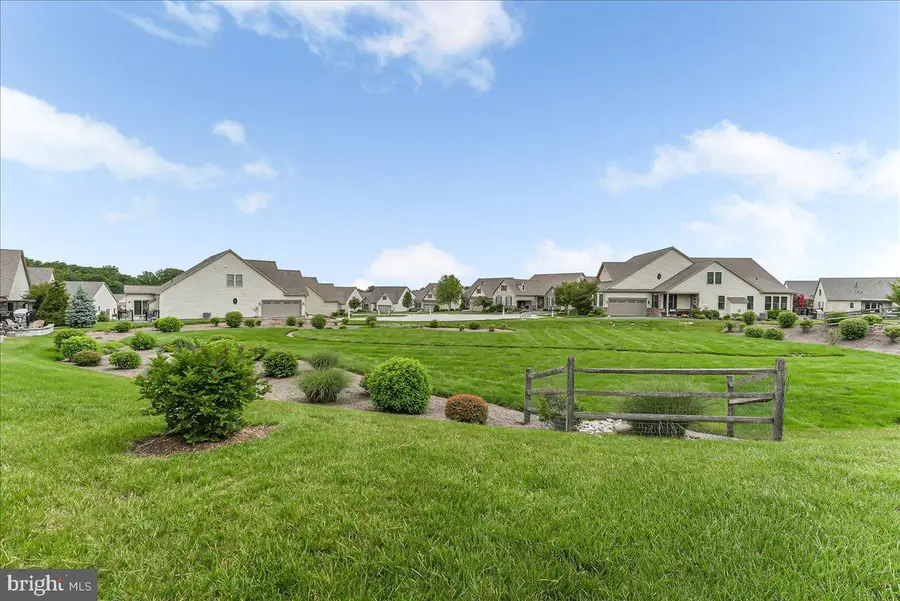
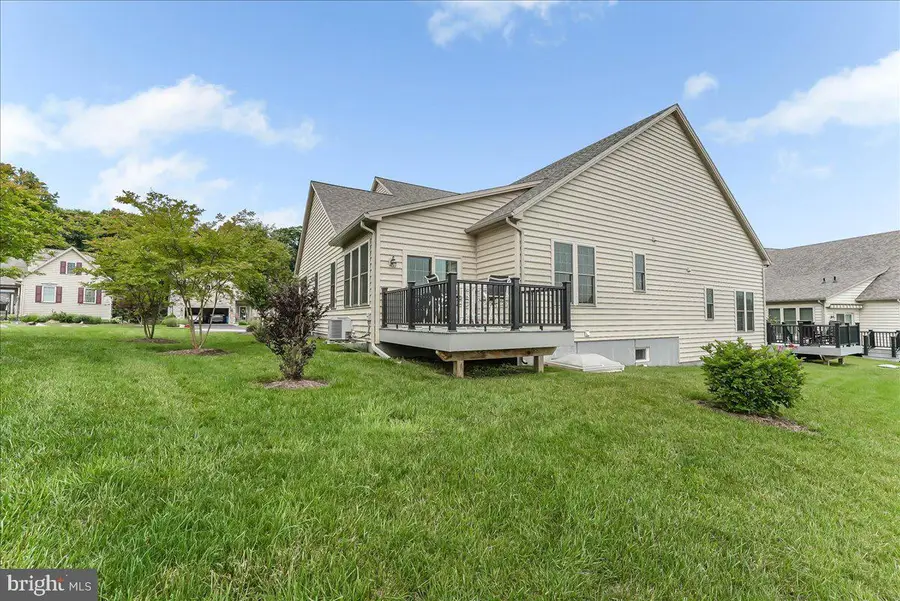
217 Honeycroft Blvd,COCHRANVILLE, PA 19330
$450,000
- 2 Beds
- 2 Baths
- 1,704 sq. ft.
- Single family
- Pending
Listed by:elin t green
Office:beiler-campbell realtors-avondale
MLS#:PACT2099074
Source:BRIGHTMLS
Price summary
- Price:$450,000
- Price per sq. ft.:$264.08
- Monthly HOA dues:$294
About this home
JUST REDUCED. INCREDIBLE VALUE ! Welcome to this lovely Wisteria Manor carriage-style home in Honeycroft Village, beautifully situated on a premium lot (one of the few end unit carriage homes) with a view of the picturesque rain garden. With over 1,700 square feet of well-planned living space, all on one floor, the open-concept layout is ideal for both everyday living and entertaining. The main level features 9-foot ceilings, a spacious great room that flows seamlessly into the dining area and kitchen and a bright and inviting sunroom overlooking open green space. The gourmet kitchen has granite countertops, a stylish tile backsplash, stainless steel appliances, and ample cabinetry. Adjacent to the kitchen is a convenient laundry/mudroom off the garage. The primary suite includes a large walk-in closet and an en-suite bath with a double vanity and tile shower. The second bedroom and full bath are privately located on the other side of the house, offering comfort and flexibility for guests or a home office. The full, unfinished basement with 9-foot ceilings and poured concrete walls presents a wealth of possibilities for future expansion or storage. Honeycroft Village is a vibrant, walkable community offering a clubhouse with a fitness center, indoor pool, outdoor gathering areas, bocce ball, horseshoes, and community vegetable gardens. Located in scenic Chester County, this community is just minutes from major routes, shopping, dining, wineries, breweries, golf courses, Longwood Gardens, and more. Come discover why so many have chosen to call Honeycroft Village home.
Contact an agent
Home facts
- Year built:2021
- Listing Id #:PACT2099074
- Added:78 day(s) ago
- Updated:August 15, 2025 at 07:30 AM
Rooms and interior
- Bedrooms:2
- Total bathrooms:2
- Full bathrooms:2
- Living area:1,704 sq. ft.
Heating and cooling
- Cooling:Central A/C
- Heating:Forced Air, Propane - Leased
Structure and exterior
- Roof:Architectural Shingle
- Year built:2021
- Building area:1,704 sq. ft.
- Lot area:0.15 Acres
Schools
- High school:OCTORARA AREA
Utilities
- Water:Public
- Sewer:Public Sewer
Finances and disclosures
- Price:$450,000
- Price per sq. ft.:$264.08
- Tax amount:$8,040 (2024)
New listings near 217 Honeycroft Blvd
- New
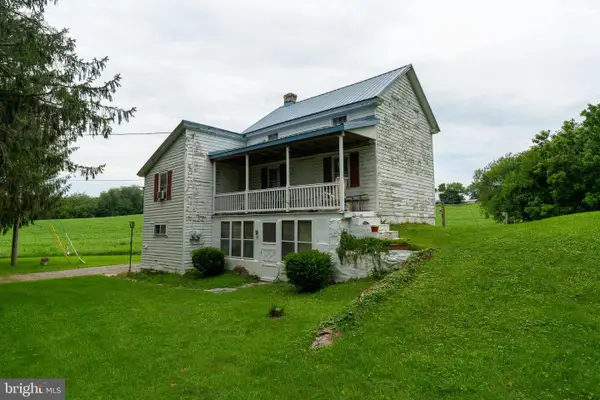 $169,500Active2 beds 1 baths1,244 sq. ft.
$169,500Active2 beds 1 baths1,244 sq. ft.4520 Newark Rd, COCHRANVILLE, PA 19330
MLS# PACT2104412Listed by: LUSK & ASSOCIATES SOTHEBY'S INTERNATIONAL REALTY  $400,000Pending3 beds 1 baths1,648 sq. ft.
$400,000Pending3 beds 1 baths1,648 sq. ft.374 Street Rd, COCHRANVILLE, PA 19330
MLS# PACT2105662Listed by: BEILER-CAMPBELL REALTORS-OXFORD $129,900Active3 beds 2 baths1,440 sq. ft.
$129,900Active3 beds 2 baths1,440 sq. ft.2800 High Point Rd, COCHRANVILLE, PA 19330
MLS# PACT2105480Listed by: BEILER-CAMPBELL REALTORS-OXFORD- Coming Soon
 $305,000Coming Soon3 beds 2 baths
$305,000Coming Soon3 beds 2 baths166 Cochran St, COCHRANVILLE, PA 19330
MLS# PACT2096580Listed by: HOSTETTER REALTY 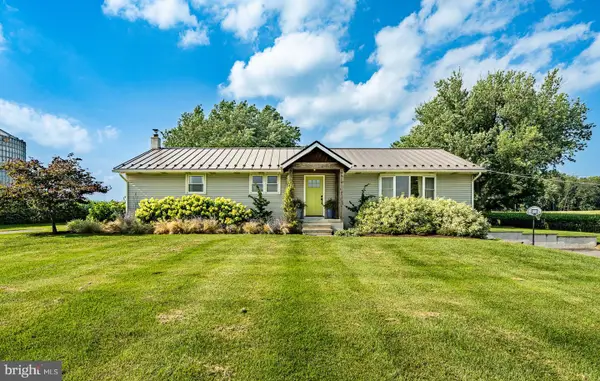 $395,000Pending4 beds 2 baths1,716 sq. ft.
$395,000Pending4 beds 2 baths1,716 sq. ft.25 Freeman Rd, COCHRANVILLE, PA 19330
MLS# PACT2104474Listed by: RE/MAX ACTION ASSOCIATES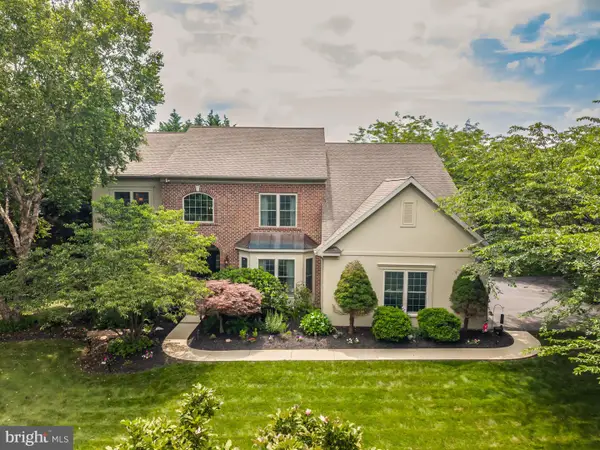 $760,000Active4 beds 5 baths4,271 sq. ft.
$760,000Active4 beds 5 baths4,271 sq. ft.420 Barnsgate Dr, COCHRANVILLE, PA 19330
MLS# PACT2104816Listed by: HOUWZER, LLC $300,000Active4 beds 2 baths1,850 sq. ft.
$300,000Active4 beds 2 baths1,850 sq. ft.46 Elm Creek Rd, COCHRANVILLE, PA 19330
MLS# PACT2104810Listed by: HOSTETTER REALTY LLC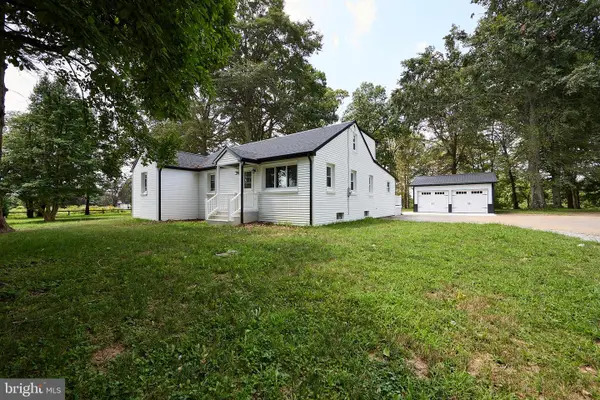 $569,900Active5 beds 3 baths1,600 sq. ft.
$569,900Active5 beds 3 baths1,600 sq. ft.447 N Jennersville Rd, COCHRANVILLE, PA 19330
MLS# PACT2104632Listed by: RE/MAX ASSOCIATES - NEWARK $725,000Active3 beds 4 baths4,094 sq. ft.
$725,000Active3 beds 4 baths4,094 sq. ft.230 Honeycroft Blvd, COCHRANVILLE, PA 19330
MLS# PACT2104146Listed by: COMPASS PENNSYLVANIA, LLC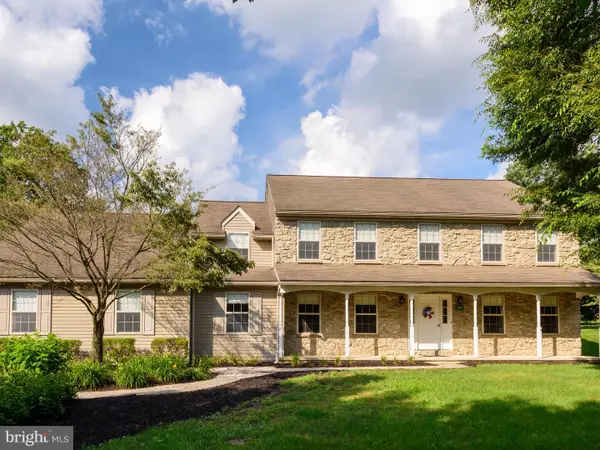 $600,000Pending5 beds 4 baths3,344 sq. ft.
$600,000Pending5 beds 4 baths3,344 sq. ft.719 Ewing Rd, COCHRANVILLE, PA 19330
MLS# PACT2102522Listed by: KELLER WILLIAMS REAL ESTATE - WEST CHESTER
