225 Pusey Mill Rd, COCHRANVILLE, PA 19330
Local realty services provided by:Better Homes and Gardens Real Estate Cassidon Realty
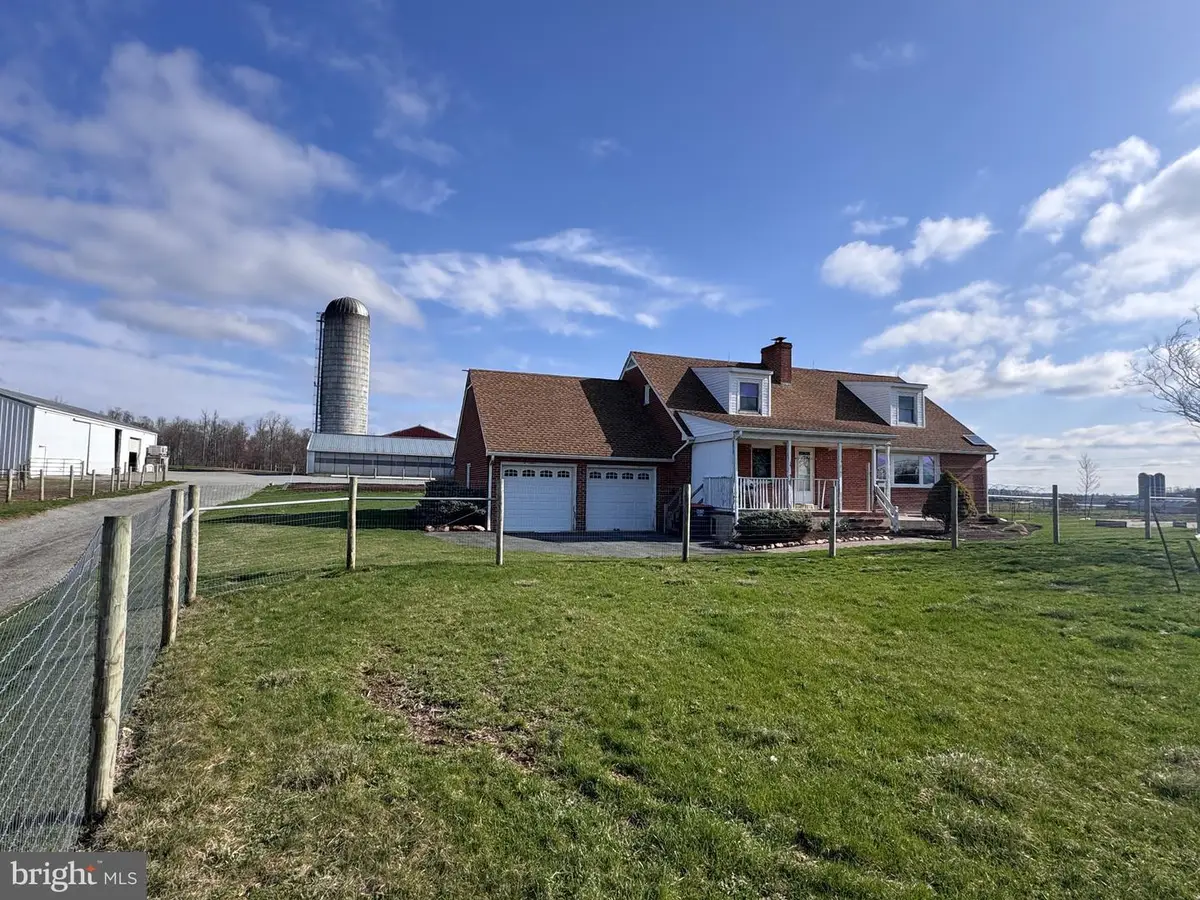

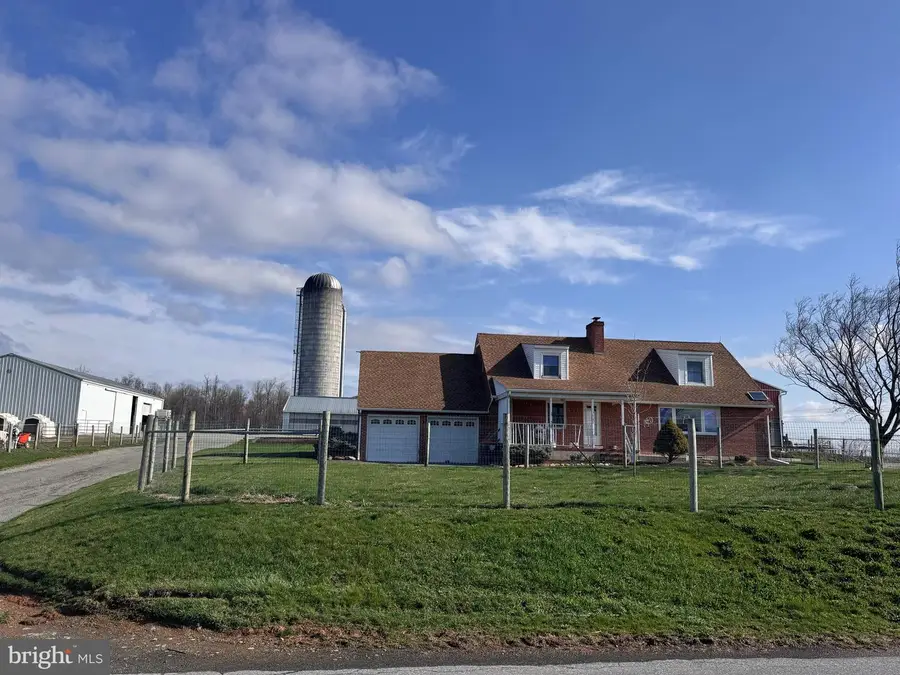
225 Pusey Mill Rd,COCHRANVILLE, PA 19330
$3,650,000
- 4 Beds
- 2 Baths
- 2,310 sq. ft.
- Farm
- Active
Listed by:janet d poteau
Office:accelerate real estate
MLS#:PACT2094430
Source:BRIGHTMLS
Price summary
- Price:$3,650,000
- Price per sq. ft.:$1,580.09
About this home
Fully operating 88 acre dairy farm with 75 stall dairy barn, approximately 55 acres tillable and 5 acres pasture. Multiple outbuildings including 44'x70' horse barn, 40'x80' machinery shed, 44'x74' hay shed, 65'x 120' feed lot, 2-14'x70' Harvestore silos, 2-18'x70' stave silos, 70'x12' manure pit and more.
This sale and settlement INCLUDES TAX PARCEL 57-4-59 BEING 235 PUSEY MILL ROAD, COCHRANVILLE PA 19330. This 2.38 parcel is in process of a lot add-on from an adjacent 14.85 acre lot. Once the owner removes a kennel from the 14.85 acre lot, the township will give final approval and record the lot add-on, making the 2.38 acre lot a 7.86 acres, for a total acreage on this subject property sale/listing of 88.16(+/-) acres. (see Lot Add-on Document attached).
The residual 10 acre lot will be separately marketed for $550,000.00, with possible owner financing on the 10 acre lot purchase only.
This subject property (80.3 acres) is currently assessed under Act 319 for tax purposes and Chester County Agricultural Preservation.
NOTE: Property taxes for the 2.38 acre property is not above. Below is added to the total tax bill (and does not include the acreage being added with the lot add-on):
Assessment & Tax Information
Tax Year:
Contact an agent
Home facts
- Year built:1956
- Listing Id #:PACT2094430
- Added:140 day(s) ago
- Updated:August 18, 2025 at 02:35 PM
Rooms and interior
- Bedrooms:4
- Total bathrooms:2
- Full bathrooms:1
- Half bathrooms:1
- Living area:2,310 sq. ft.
Heating and cooling
- Heating:Hot Water, Oil
Structure and exterior
- Year built:1956
- Building area:2,310 sq. ft.
- Lot area:80.38 Acres
Schools
- High school:OXFORD AREA
Utilities
- Sewer:No Sewer System
Finances and disclosures
- Price:$3,650,000
- Price per sq. ft.:$1,580.09
- Tax amount:$5,391 (2024)
New listings near 225 Pusey Mill Rd
- New
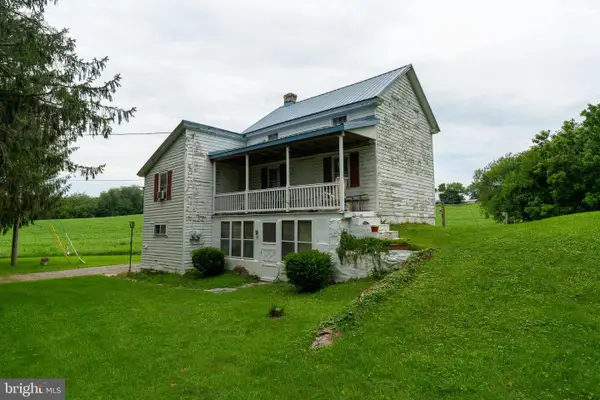 $169,500Active2 beds 1 baths1,244 sq. ft.
$169,500Active2 beds 1 baths1,244 sq. ft.4520 Newark Rd, COCHRANVILLE, PA 19330
MLS# PACT2104412Listed by: LUSK & ASSOCIATES SOTHEBY'S INTERNATIONAL REALTY  $400,000Pending3 beds 1 baths1,648 sq. ft.
$400,000Pending3 beds 1 baths1,648 sq. ft.374 Street Rd, COCHRANVILLE, PA 19330
MLS# PACT2105662Listed by: BEILER-CAMPBELL REALTORS-OXFORD $129,900Active3 beds 2 baths1,440 sq. ft.
$129,900Active3 beds 2 baths1,440 sq. ft.2800 High Point Rd, COCHRANVILLE, PA 19330
MLS# PACT2105480Listed by: BEILER-CAMPBELL REALTORS-OXFORD $305,000Active3 beds 2 baths1,795 sq. ft.
$305,000Active3 beds 2 baths1,795 sq. ft.166 Cochran St, COCHRANVILLE, PA 19330
MLS# PACT2096580Listed by: HOSTETTER REALTY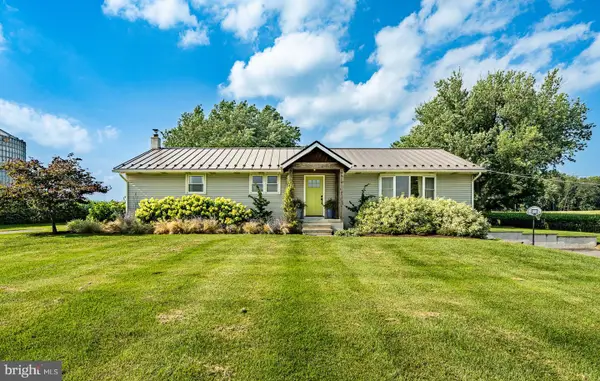 $395,000Pending4 beds 2 baths1,716 sq. ft.
$395,000Pending4 beds 2 baths1,716 sq. ft.25 Freeman Rd, COCHRANVILLE, PA 19330
MLS# PACT2104474Listed by: RE/MAX ACTION ASSOCIATES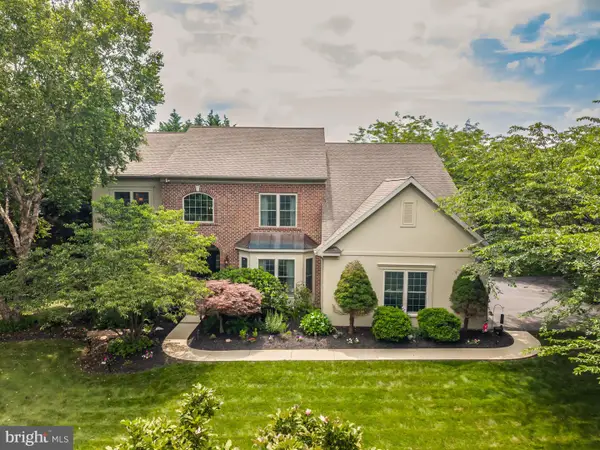 $760,000Active4 beds 5 baths4,271 sq. ft.
$760,000Active4 beds 5 baths4,271 sq. ft.420 Barnsgate Dr, COCHRANVILLE, PA 19330
MLS# PACT2104816Listed by: HOUWZER, LLC $300,000Active4 beds 2 baths1,850 sq. ft.
$300,000Active4 beds 2 baths1,850 sq. ft.46 Elm Creek Rd, COCHRANVILLE, PA 19330
MLS# PACT2104810Listed by: HOSTETTER REALTY LLC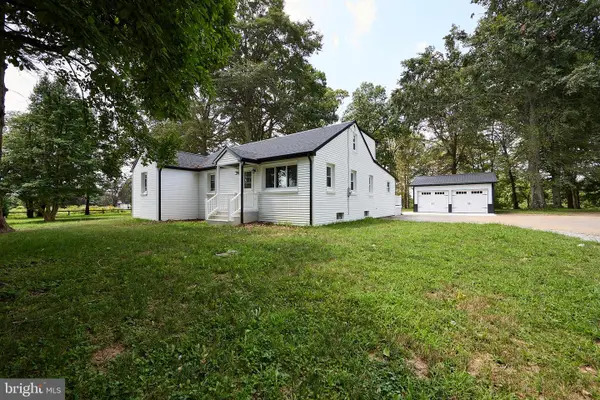 $569,900Active5 beds 3 baths1,600 sq. ft.
$569,900Active5 beds 3 baths1,600 sq. ft.447 N Jennersville Rd, COCHRANVILLE, PA 19330
MLS# PACT2104632Listed by: RE/MAX ASSOCIATES - NEWARK $725,000Active3 beds 4 baths4,094 sq. ft.
$725,000Active3 beds 4 baths4,094 sq. ft.230 Honeycroft Blvd, COCHRANVILLE, PA 19330
MLS# PACT2104146Listed by: COMPASS PENNSYLVANIA, LLC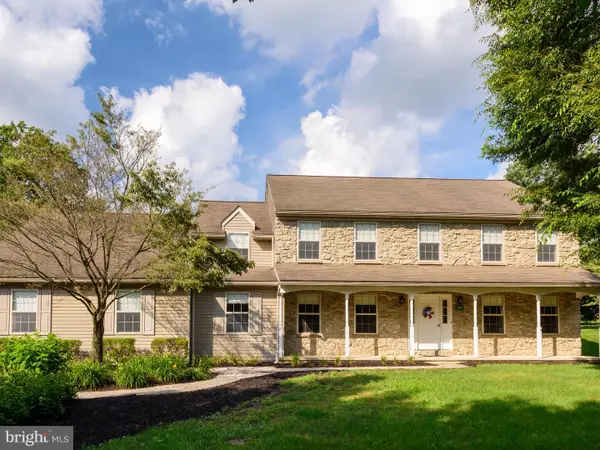 $600,000Pending5 beds 4 baths3,344 sq. ft.
$600,000Pending5 beds 4 baths3,344 sq. ft.719 Ewing Rd, COCHRANVILLE, PA 19330
MLS# PACT2102522Listed by: KELLER WILLIAMS REAL ESTATE - WEST CHESTER
