227 Jackson Rd, Cochranville, PA 19330
Local realty services provided by:Better Homes and Gardens Real Estate Cassidon Realty
227 Jackson Rd,Cochranville, PA 19330
$3,950,000
- 4 Beds
- 6 Baths
- 5,777 sq. ft.
- Single family
- Pending
Listed by: margot n mohr teetor
Office: re/max preferred - newtown square
MLS#:PACT2096474
Source:BRIGHTMLS
Price summary
- Price:$3,950,000
- Price per sq. ft.:$683.75
About this home
The Hollow,
Escape from the world to this European inspired 38 Acre estate in Cochranville,
Pennsylvania, designed by artist, Rikki Morley Saunders, NSS, built by R.C. Legnini.
Rikki created a magical menagerie, including a mustard peacocks, which have inspired many sculptures, one being, Tipping Point, which now resides in front of the Brandywine River Museum of Art, donated in loving memory of Frolic Weymouth.
Drive down the long stone driveway
lined with sycamores, submerse yourself in the perennial gardens teeming
with daffodils, hellebores, viburnum, bluebells, redbuds, and 15 foot mature
rhododendron trees. Create your own compound, as the Brandywine Conservancy has
approved an additional building lot for another family member or a farm employee. It
has been loved and nurtured for 32 years and welcomes a new Steward who will
embrace it and the spirit of this property.
The 5700+ square foot house, much like a Scottish hunting lodge, enters into an
Octagon hall with a massive stone floor, exquisite crown moldings,
11 foot ceilings in the impressive living room which looks out to where two streams
meet. The library has a reclaimed hand carved entry.
Lovely formal dining room
Rikki talked the Italian plasterers into adding pigment to create fabulous patina to the
plaster walls in the entry hall, living room and dining room.
European style Kitchen with a Viking Stove, Subzero refrigerator w/ floor to ceiling handcrafted chestnut cabinets built by R.J.
Millworkers, cozy sitting room with a fire place just off the kitchen, all looking over an
English HaHa to pastures and streams, beautiful views, privacy.
Bar, which was framed out to accommodate an elevator if needed.
Proper china pantry with warming oven and a second dishwasher
Additionally, there is an English Larder.
Spacious mudroom that acts a greenhouse/potting area
5 Rumford fireplaces, some mantels imported from England and France.
Throughout the home there are beautiful expansive doorways , floor to ceiling classic
French windows with transoms, elegant crown moldings, old chestnut floors, a
beautifully carved wooden staircase from the Dodge Estate in New York,
Primary bedroom has 18 foot ceiling, private balcony, dressing room & 2 walk in closets,
2 ensuite bathrooms. Second primary suite, private balcony, dressing room/office space,
with a walk in closet & an ensuite bathroom.
3rd floor there are 2 bedrooms, one full bath, workout room/ office space.
Large unfinished basement 9 foot ceilings, plenty of storage & a full laundry area.
Soar system and propane run generator
The Stable is constructed of solid block 11’ x 14’ aisle with 5 large 14X14 stalls, tack
room.
Above the stable is the artist’s studio with a 10’W X 15’ H north facing window, (where
Tipping Point was created.
There are 3 substantial paddocks with run-in sheds, all with streams running through them.
Additional equipment/ Storage barn,
The Hollow can be accessed by two long private entrances off Fernwood or Jackson
roads & is in the heart of all equestrian activities.
In the middle of 60,000+ acres of protected space in Mr. Stwart’s Cheshire Hunt
Country, 2miles as the crow flies, from Windurra, 3 miles to True Prospect farm & Fairhill Equestrian Center
Rich in culture, Longwood Gardens, Winterthur, Hagley & so much more
The Hollow is perfectly located within easy commuting distance to all the regions and attractions in the
Brandywine Valley. Easy access to Philadelphia, Wilmington, the Mainline and Baltimore.
Contact an agent
Home facts
- Year built:1994
- Listing ID #:PACT2096474
- Added:214 day(s) ago
- Updated:November 25, 2025 at 08:44 AM
Rooms and interior
- Bedrooms:4
- Total bathrooms:6
- Full bathrooms:4
- Half bathrooms:2
- Living area:5,777 sq. ft.
Heating and cooling
- Cooling:Central A/C
- Heating:Electric, Heat Pump(s)
Structure and exterior
- Year built:1994
- Building area:5,777 sq. ft.
- Lot area:38 Acres
Utilities
- Water:Well
- Sewer:On Site Septic
Finances and disclosures
- Price:$3,950,000
- Price per sq. ft.:$683.75
- Tax amount:$18,869 (2024)
New listings near 227 Jackson Rd
- Coming Soon
 $295,000Coming Soon3 beds 2 baths
$295,000Coming Soon3 beds 2 baths4847 Homeville Rd, COCHRANVILLE, PA 19330
MLS# PACT2113928Listed by: BEILER-CAMPBELL REALTORS-QUARRYVILLE - New
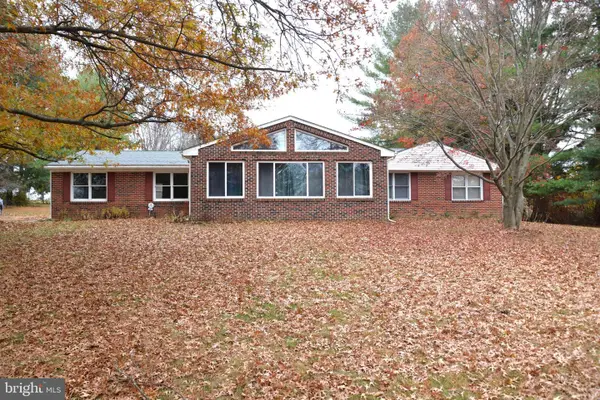 $449,900Active3 beds 2 baths1,836 sq. ft.
$449,900Active3 beds 2 baths1,836 sq. ft.208 Faggs Manor Rd, COCHRANVILLE, PA 19330
MLS# PACT2113916Listed by: LISTWITHFREEDOM.COM  $509,900Active3 beds 3 baths2,273 sq. ft.
$509,900Active3 beds 3 baths2,273 sq. ft.502 Ivy Hill Path, COCHRANVILLE, PA 19330
MLS# PACT2111794Listed by: BHHS FOX & ROACH - HOCKESSIN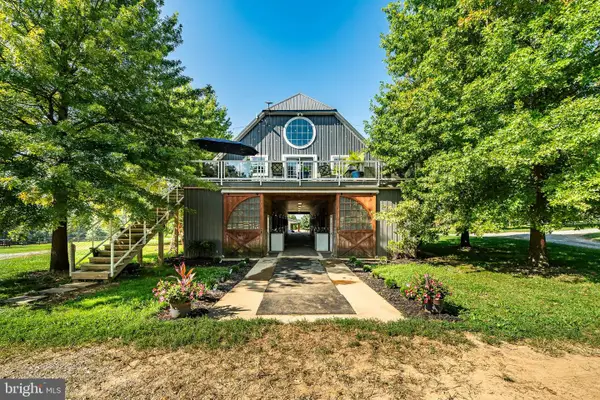 $2,200,000Active3 beds 2 baths2,200 sq. ft.
$2,200,000Active3 beds 2 baths2,200 sq. ft.301 High Point Rd, COCHRANVILLE, PA 19330
MLS# PACT2112660Listed by: CAREY REAL ESTATE SERVICES- Open Sun, 1 to 3pm
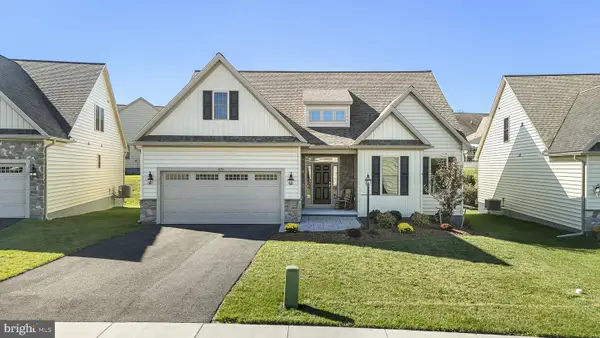 $525,000Active2 beds 2 baths1,610 sq. ft.
$525,000Active2 beds 2 baths1,610 sq. ft.833 Summer Breeze Path, COCHRANVILLE, PA 19330
MLS# PACT2112500Listed by: REALTY ONE GROUP RESTORE 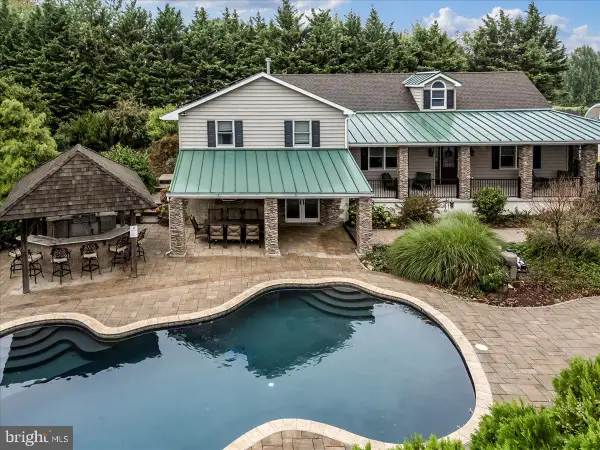 $1,200,000Active4 beds 4 baths3,940 sq. ft.
$1,200,000Active4 beds 4 baths3,940 sq. ft.756 Ewing Rd, COCHRANVILLE, PA 19330
MLS# PACT2109248Listed by: BEILER-CAMPBELL REALTORS-AVONDALE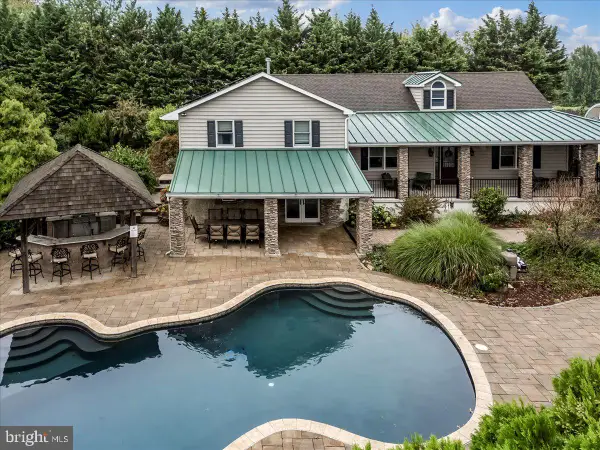 $1,200,000Active4 beds 4 baths3,940 sq. ft.
$1,200,000Active4 beds 4 baths3,940 sq. ft.756 Ewing Rd, COCHRANVILLE, PA 19330
MLS# PACT2107826Listed by: BEILER-CAMPBELL REALTORS-AVONDALE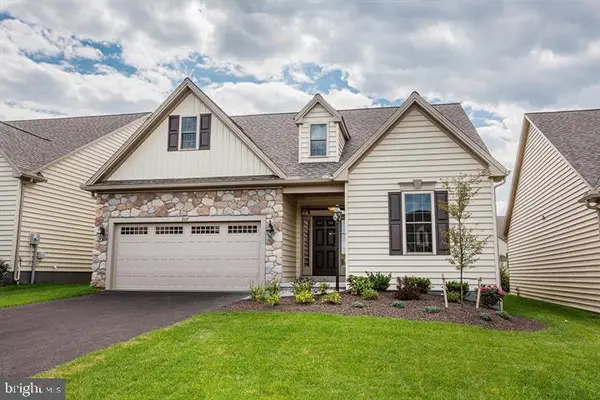 $639,900Active2 beds 2 baths1,960 sq. ft.
$639,900Active2 beds 2 baths1,960 sq. ft.604 Greenbriar Path, COCHRANVILLE, PA 19330
MLS# PACT2111892Listed by: BEILER-CAMPBELL REALTORS-AVONDALE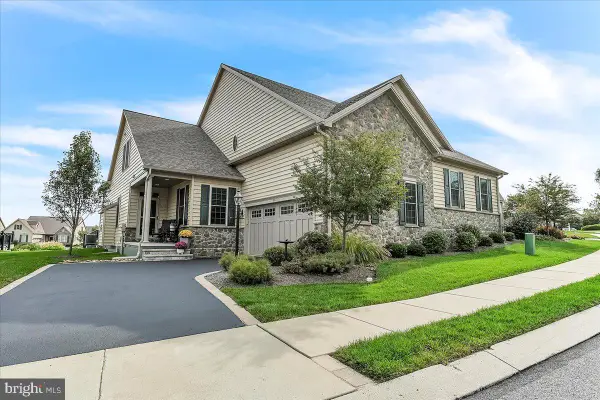 $519,000Pending3 beds 3 baths2,468 sq. ft.
$519,000Pending3 beds 3 baths2,468 sq. ft.219 Honeycroft Blvd, COCHRANVILLE, PA 19330
MLS# PACT2110696Listed by: BEILER-CAMPBELL REALTORS-KENNETT SQUARE $2,200,000Active3 beds 2 baths2,200 sq. ft.
$2,200,000Active3 beds 2 baths2,200 sq. ft.301 High Point Rd, COCHRANVILLE, PA 19330
MLS# PACT2110624Listed by: CAREY REAL ESTATE SERVICES
