101 Caroline Dr, COLLEGEVILLE, PA 19426
Local realty services provided by:Better Homes and Gardens Real Estate Reserve
Listed by:edward miller
Office:bhhs keystone properties
MLS#:PAMC2153218
Source:BRIGHTMLS
Price summary
- Price:$699,900
- Price per sq. ft.:$244.04
About this home
Don’t miss this beautifully maintained 5-bedroom, 2.5-bath colonial set on a stunning 1.29-acre lot in the sought-after Laurel Woods neighborhood, within the award-winning Spring-Ford School District.
The main level features a chef-friendly kitchen with Corian countertops, tile backsplash, stainless steel appliances, recessed lighting, a center island with seating, and a sunny breakfast area. The kitchen opens seamlessly into the spacious family room, highlighted by gleaming hardwood floors, a brick raised-hearth fireplace, and sliding glass doors leading to the rear patio. A formal dining room with hardwood floors and upgraded trim, along with a formal living room showcasing custom built-in shelving, hardwood floors, and a large bay window that fills the space with natural light, provide perfect settings for entertaining. A large mudroom with driveway access and a convenient half bath complete the main floor. Upstairs, you’ll find five generously sized bedrooms with upgraded trim and neutral carpeting, along with a beautifully updated full hall bath featuring dual sinks, tile flooring, and a tiled tub/shower. One of the bedrooms has been thoughtfully designed as a home office. The expansive primary suite boasts recessed lighting, updated carpet, two walk-in closets with built-in shelving, a dressing area, and a private en-suite bath.
The lower level offers a full basement with built-in shelving, walk-out access, and plenty of room for storage or future living space. Outdoor living is a dream with the in-ground pool and hot tub, multiple patio areas, mature landscaping, a storage shed, and a fenced backyard—all set against a picturesque backdrop.
Recent upgrades include: new roof, new hardwood flooring and carpet, updated HVAC system, new hot water heater, recessed lighting throughout, 200-amp electric service, and extensive pool renovations. Pride of ownership is evident throughout. Ideally located just 2 minutes from Oaks Elementary and Upper Providence Park & Ball Fields, 5 minutes from Providence Town Center’s shopping and dining, and with quick access to Route 422, King of Prussia, and Philadelphia, this home offers both comfort and convenience.
Contact an agent
Home facts
- Year built:1978
- Listing ID #:PAMC2153218
- Added:2 day(s) ago
- Updated:September 08, 2025 at 01:51 PM
Rooms and interior
- Bedrooms:5
- Total bathrooms:3
- Full bathrooms:2
- Half bathrooms:1
- Living area:2,868 sq. ft.
Heating and cooling
- Cooling:Central A/C
- Heating:Electric, Heat Pump - Oil BackUp, Oil
Structure and exterior
- Year built:1978
- Building area:2,868 sq. ft.
- Lot area:1.29 Acres
Schools
- Elementary school:OAKS
Utilities
- Water:Well
- Sewer:Public Sewer
Finances and disclosures
- Price:$699,900
- Price per sq. ft.:$244.04
- Tax amount:$8,770 (2024)
New listings near 101 Caroline Dr
- Coming Soon
 $749,000Coming Soon3 beds 3 baths
$749,000Coming Soon3 beds 3 baths366 Joshua Tree Dr, COLLEGEVILLE, PA 19426
MLS# PAMC2153328Listed by: COLDWELL BANKER REALTY - New
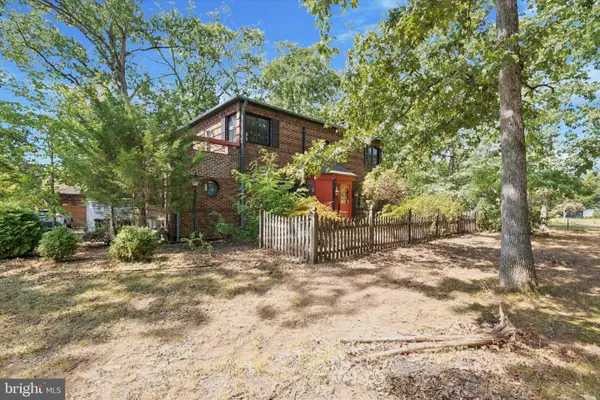 $599,900Active3 beds 2 baths1,742 sq. ft.
$599,900Active3 beds 2 baths1,742 sq. ft.231 Bridge St, COLLEGEVILLE, PA 19426
MLS# PAMC2153906Listed by: KELLER WILLIAMS REALTY DEVON-WAYNE 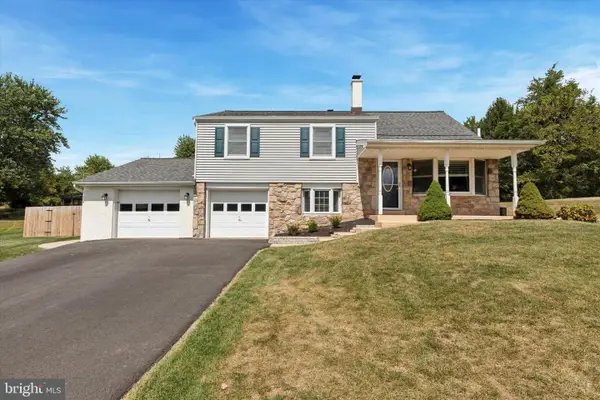 $439,900Pending3 beds 3 baths1,739 sq. ft.
$439,900Pending3 beds 3 baths1,739 sq. ft.277 Maple Ave, COLLEGEVILLE, PA 19426
MLS# PAMC2152532Listed by: BHHS FOX & ROACH-COLLEGEVILLE- New
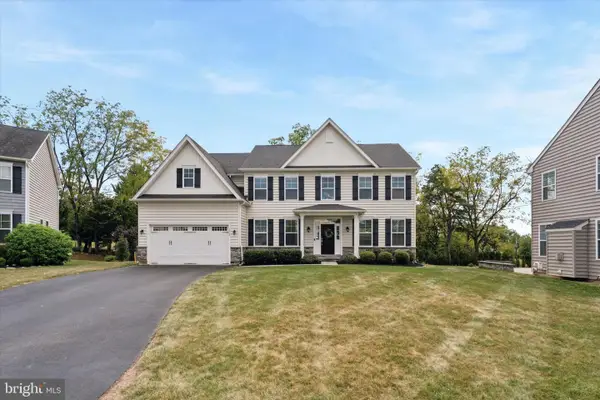 $830,000Active4 beds 3 baths2,900 sq. ft.
$830,000Active4 beds 3 baths2,900 sq. ft.3808 Brynwood Ct, COLLEGEVILLE, PA 19426
MLS# PAMC2153586Listed by: LANE COLLECTIVE, LLC. - New
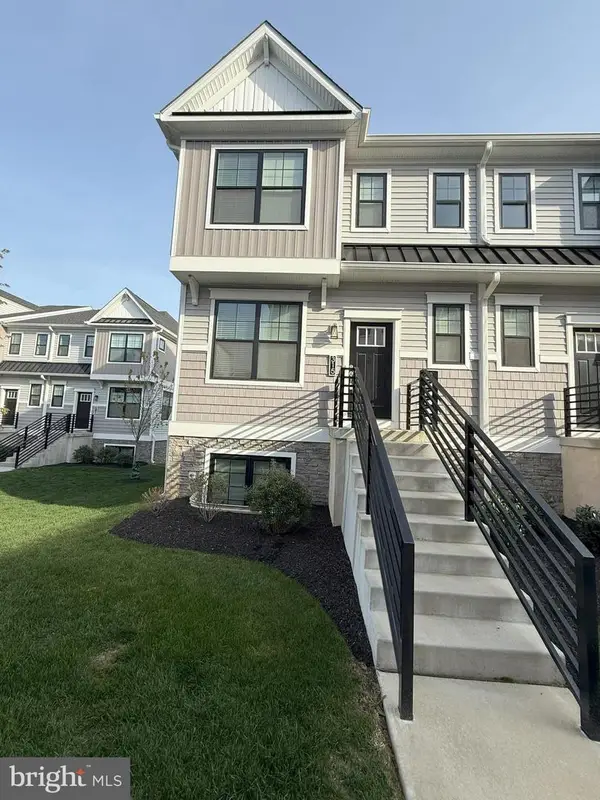 $529,000Active3 beds 3 baths2,007 sq. ft.
$529,000Active3 beds 3 baths2,007 sq. ft.315 Chestnut, COLLEGEVILLE, PA 19426
MLS# PAMC2153348Listed by: TESLA REALTY GROUP, LLC 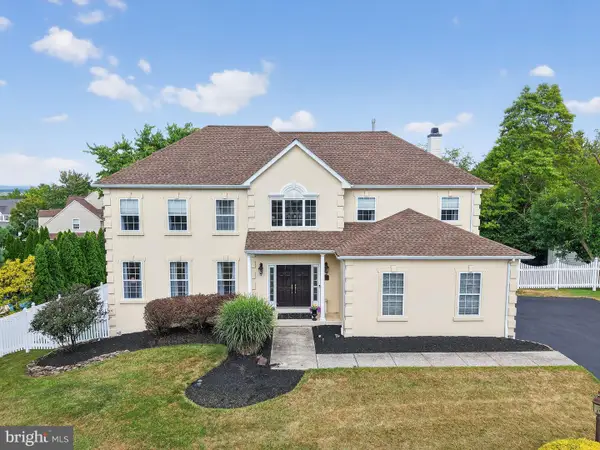 $875,000Pending4 beds 3 baths3,677 sq. ft.
$875,000Pending4 beds 3 baths3,677 sq. ft.4013 Bittersweet Cir, COLLEGEVILLE, PA 19426
MLS# PAMC2153294Listed by: BHHS FOX & ROACH-BLUE BELL- New
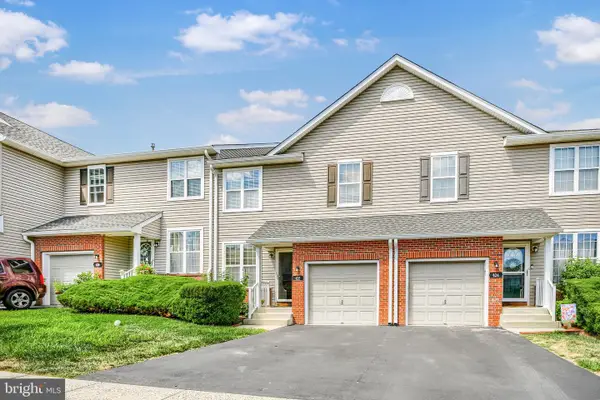 $475,000Active3 beds 3 baths2,456 sq. ft.
$475,000Active3 beds 3 baths2,456 sq. ft.425 Nottingham Ln, COLLEGEVILLE, PA 19426
MLS# PAMC2151700Listed by: COLDWELL BANKER REALTY - New
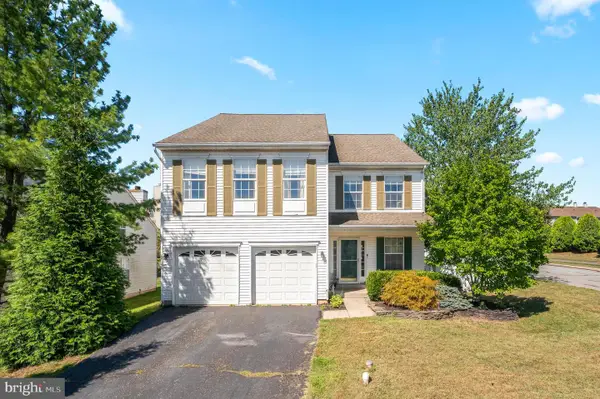 $599,900Active4 beds 3 baths2,806 sq. ft.
$599,900Active4 beds 3 baths2,806 sq. ft.939 Hamilton Rd, COLLEGEVILLE, PA 19426
MLS# PAMC2153210Listed by: COMPASS PENNSYLVANIA, LLC 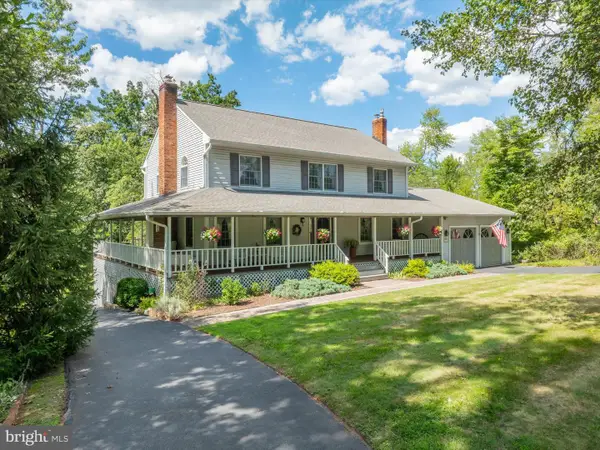 $795,000Active4 beds 3 baths2,923 sq. ft.
$795,000Active4 beds 3 baths2,923 sq. ft.1655 Kriebel Mill Rd, COLLEGEVILLE, PA 19426
MLS# PAMC2152984Listed by: WEICHERT, REALTORS - CORNERSTONE
