425 Nottingham Ln, Collegeville, PA 19426
Local realty services provided by:Better Homes and Gardens Real Estate Community Realty
425 Nottingham Ln,Collegeville, PA 19426
$450,000
- 3 Beds
- 3 Baths
- 2,456 sq. ft.
- Townhouse
- Active
Listed by:christina bailey
Office:coldwell banker realty
MLS#:PAMC2151700
Source:BRIGHTMLS
Price summary
- Price:$450,000
- Price per sq. ft.:$183.22
About this home
Welcome to this spacious 3-bedroom, 2.5-bath colonial-style townhome. With 2,456 finished square feet, this home offers room to live, work, and entertain in comfort.
Step inside to find an open main floor with a spacious living room, sunny dining area, and a cozy den with fireplace. The kitchen features a breakfast bar, gas stove, refrigerator and dishwasher. Sliding doors lead to a private deck for grilling and relaxation.
Upstairs, the primary suite impresses with cathedral ceilings, a large walk-in closet, and bath complete with soaking tub, shower and dual sinks. Two additional bedrooms, a full hall bath and new front-loading washer and dryer units complete the second floor.
The finished lower level offers 500 sq ft of flexible space - perfect for a home theater, office, or gym, plus plenty of storage. Recent updates include a new roof (2019) and central air/heating (2024), making this home move-in ready and in excellent condition.
Enjoy community amenities including a pool, tennis courts, clubhouse, and health club. Located in sought-after Montgomery County- known for its beautiful neighborhoods, excellent schools, and easy access to shopping, dining, and major commuter routes- this home combines convenience with quality of life.
Additional features: 1-car garage, 9-ft ceilings, appliances included.
Don’t miss the opportunity to own a spacious, well-maintained home in one of Collegeville’s most desirable communities.
Contact an agent
Home facts
- Year built:2003
- Listing ID #:PAMC2151700
- Added:52 day(s) ago
- Updated:October 21, 2025 at 01:35 PM
Rooms and interior
- Bedrooms:3
- Total bathrooms:3
- Full bathrooms:2
- Half bathrooms:1
- Living area:2,456 sq. ft.
Heating and cooling
- Cooling:Central A/C
- Heating:Forced Air, Natural Gas
Structure and exterior
- Roof:Pitched
- Year built:2003
- Building area:2,456 sq. ft.
Schools
- High school:SPRING-FORD SENIOR
- Middle school:SPRING-FORD MS 8TH GRADE CENTER
- Elementary school:OAKS
Utilities
- Water:Public
- Sewer:Public Sewer
Finances and disclosures
- Price:$450,000
- Price per sq. ft.:$183.22
- Tax amount:$7,133 (2025)
New listings near 425 Nottingham Ln
- Coming Soon
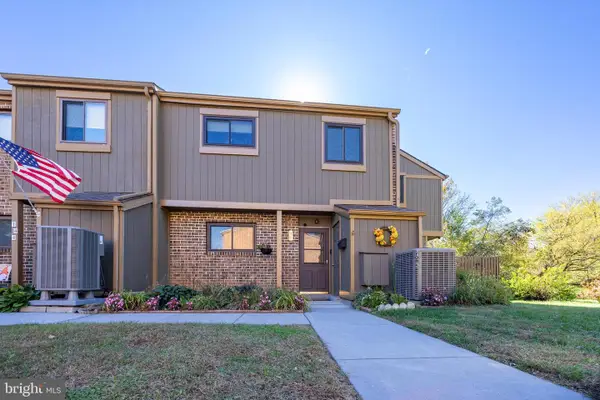 $425,000Coming Soon4 beds 3 baths
$425,000Coming Soon4 beds 3 baths142 Larchwood Ct, COLLEGEVILLE, PA 19426
MLS# PAMC2159042Listed by: BHHS FOX & ROACH-COLLEGEVILLE - Coming SoonOpen Sat, 12 to 2pm
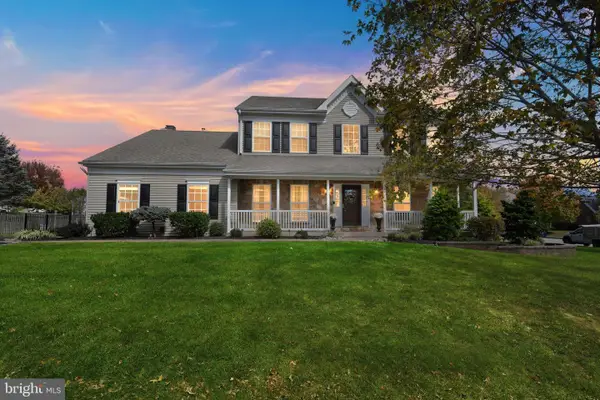 $750,000Coming Soon4 beds 3 baths
$750,000Coming Soon4 beds 3 baths860 Sagebrush Ln, COLLEGEVILLE, PA 19426
MLS# PAMC2158824Listed by: REAL OF PENNSYLVANIA - Open Wed, 4 to 6pmNew
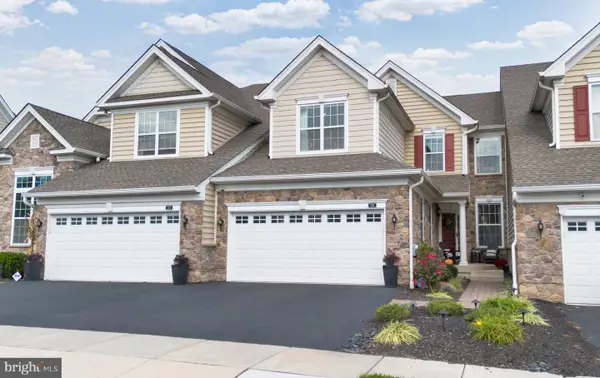 $849,900Active4 beds 4 baths3,414 sq. ft.
$849,900Active4 beds 4 baths3,414 sq. ft.332 Joshua Tree Dr, COLLEGEVILLE, PA 19426
MLS# PAMC2158610Listed by: RE/MAX ACHIEVERS-COLLEGEVILLE - New
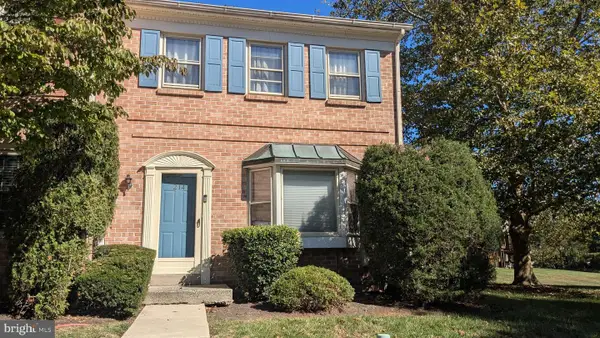 $335,000Active3 beds 3 baths1,520 sq. ft.
$335,000Active3 beds 3 baths1,520 sq. ft.214 Washington Ct, COLLEGEVILLE, PA 19426
MLS# PAMC2158958Listed by: REALTY MARK CITYSCAPE-KING OF PRUSSIA - Coming Soon
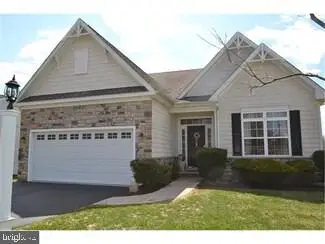 $599,000Coming Soon2 beds 1 baths
$599,000Coming Soon2 beds 1 baths747 Crestview Blvd, COLLEGEVILLE, PA 19426
MLS# PAMC2158542Listed by: RE/MAX CENTRE REALTORS - Open Wed, 4 to 6pmNew
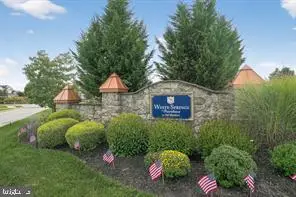 $700,000Active3 beds 3 baths2,302 sq. ft.
$700,000Active3 beds 3 baths2,302 sq. ft.602 Shenandoah Dr, COLLEGEVILLE, PA 19426
MLS# PAMC2158262Listed by: RE/MAX SERVICES - New
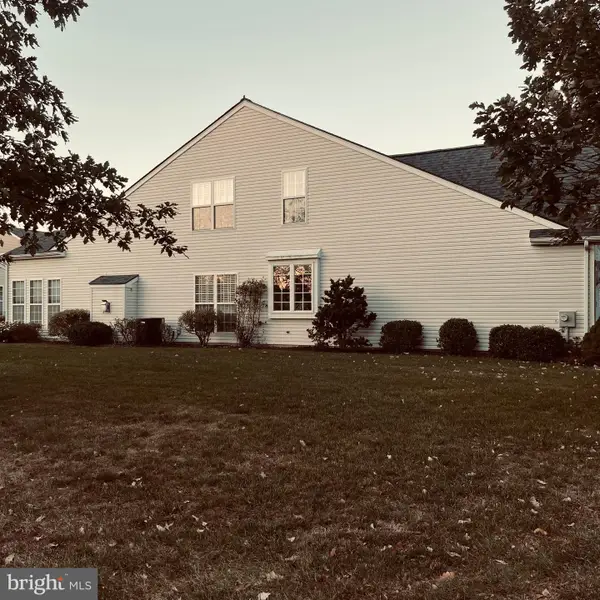 $675,000Active3 beds 3 baths3,118 sq. ft.
$675,000Active3 beds 3 baths3,118 sq. ft.753 Wisteria Way, COLLEGEVILLE, PA 19426
MLS# PAMC2158146Listed by: REAL ESTATE EXCEL-PERKASIE 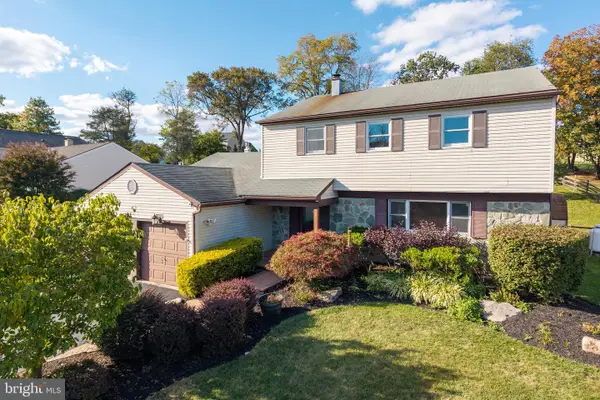 $535,000Active4 beds 3 baths2,980 sq. ft.
$535,000Active4 beds 3 baths2,980 sq. ft.3771 Stoughton Rd, COLLEGEVILLE, PA 19426
MLS# PAMC2158096Listed by: REALTY ONE GROUP RESTORE - COLLEGEVILLE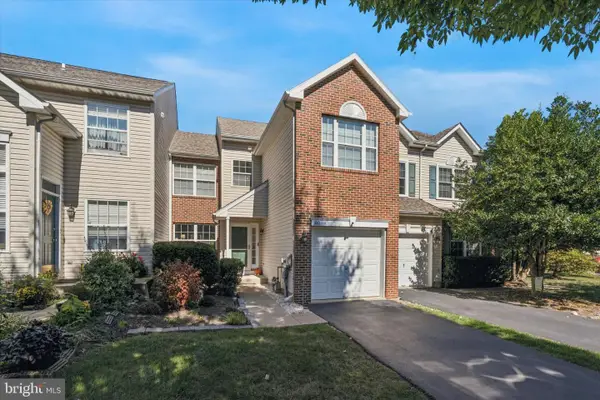 $469,000Active3 beds 3 baths2,152 sq. ft.
$469,000Active3 beds 3 baths2,152 sq. ft.100 Hunt Club Dr #, COLLEGEVILLE, PA 19426
MLS# PAMC2155658Listed by: BHHS FOX & ROACH WAYNE-DEVON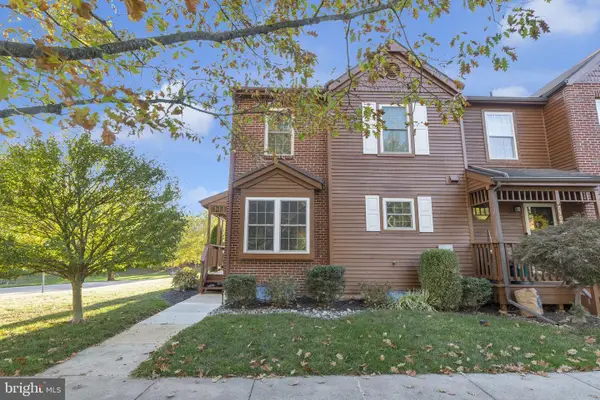 $399,000Pending3 beds 3 baths1,520 sq. ft.
$399,000Pending3 beds 3 baths1,520 sq. ft.101 Juniper Ct, COLLEGEVILLE, PA 19426
MLS# PAMC2158074Listed by: RE/MAX TOTAL - YARDLEY
