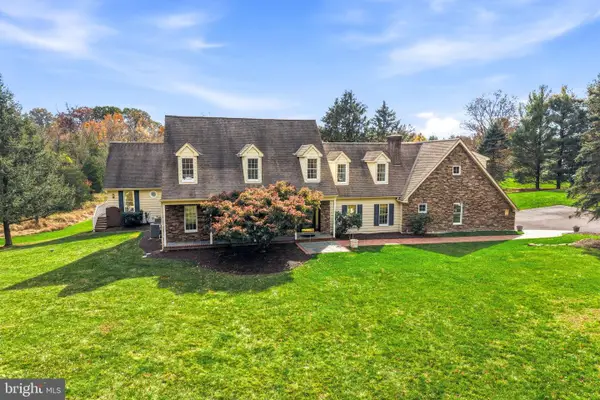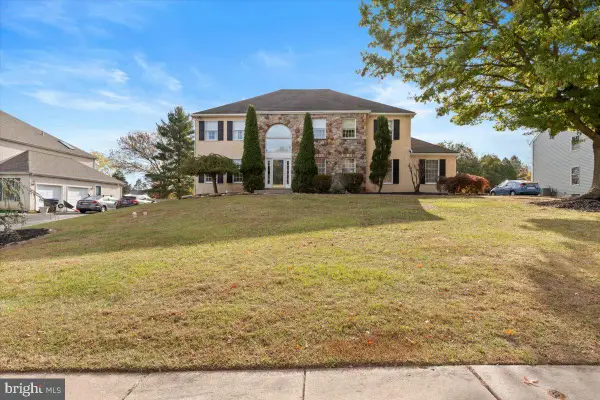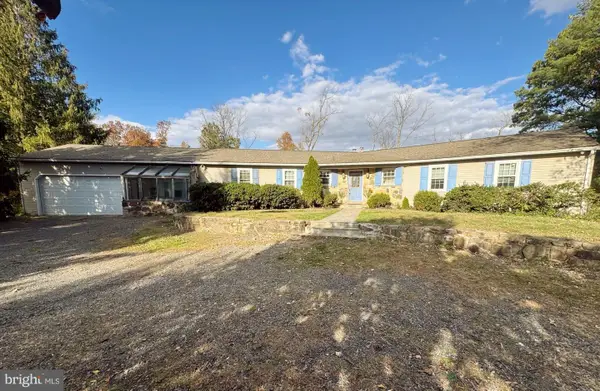1035 Blacksmith Ln, Collegeville, PA 19426
Local realty services provided by:Better Homes and Gardens Real Estate Cassidon Realty
1035 Blacksmith Ln,Collegeville, PA 19426
$1,235,000
- 5 Beds
- 7 Baths
- 6,573 sq. ft.
- Single family
- Pending
Listed by: beth samberg, rahul chavda
Office: real of pennsylvania
MLS#:PAMC2141452
Source:BRIGHTMLS
Price summary
- Price:$1,235,000
- Price per sq. ft.:$187.89
About this home
Welcome to 1035 Blacksmith Lane, a home where thoughtful updates, timeless style, and meticulous care come together in a truly special setting. Perfectly positioned on nearly two private acres at the end of a cul-de-sac, this residence offers the rare combination of serenity and convenience—just minutes from award-winning Methacton schools, major roadways, and everyday essentials.
From the moment you arrive, the curb appeal is undeniable—lush landscaping, elegant stonework, and a welcoming front porch hint at what’s to come. Inside, the grand two-story foyer sets the tone, with refinished hardwood floors that flow throughout the main living areas and a sweeping staircase accented by custom millwork.
The heart of the home is the newly renovated kitchen—designed with both function and style in mind. Featuring a large center island, quartz counters, double wall ovens, and custom cabinetry, it opens seamlessly to a sunny breakfast area and a comfortable family room with a floor-to-ceiling stone fireplace. Whether you're hosting a crowd or enjoying a quiet evening at home, the layout offers the perfect balance of open flow and defined spaces.
A dedicated home office, elegant formal rooms, and a spacious mudroom/laundry area complete the main level. Upstairs, the primary suite is a true retreat with a sitting area and a beautifully updated bath. Additional bedrooms are generously sized, with access to updated baths, including a versatile third-floor suite ideal for guests, an au pair, or multigenerational living.
The finished walk-out lower level is made for entertaining—with space for a home gym, media area, bar, and more—plus a full bath and ample storage.
Outside, enjoy a composite deck, custom paver patio, and lush, manicured grounds. With 3-zone HVAC, updated mechanicals, and quality finishes throughout, this home has been lovingly maintained and upgraded in all the right ways.
This is more than a move-in ready home—it’s one you’ll be proud to call your own.
Contact an agent
Home facts
- Year built:2004
- Listing ID #:PAMC2141452
- Added:162 day(s) ago
- Updated:November 14, 2025 at 08:39 AM
Rooms and interior
- Bedrooms:5
- Total bathrooms:7
- Full bathrooms:5
- Half bathrooms:2
- Living area:6,573 sq. ft.
Heating and cooling
- Cooling:Central A/C
- Heating:Forced Air, Natural Gas
Structure and exterior
- Year built:2004
- Building area:6,573 sq. ft.
- Lot area:1.9 Acres
Schools
- High school:METHACTON
- Middle school:ARCOLA
- Elementary school:WORCESTER
Utilities
- Water:Public
- Sewer:On Site Septic
Finances and disclosures
- Price:$1,235,000
- Price per sq. ft.:$187.89
- Tax amount:$14,750 (2024)
New listings near 1035 Blacksmith Ln
- Open Sat, 11am to 1pmNew
 $975,000Active4 beds 3 baths2,736 sq. ft.
$975,000Active4 beds 3 baths2,736 sq. ft.1038 Cottonwood Dr, COLLEGEVILLE, PA 19426
MLS# PAMC2158428Listed by: COMPASS PENNSYLVANIA, LLC  $885,000Pending4 beds 4 baths4,693 sq. ft.
$885,000Pending4 beds 4 baths4,693 sq. ft.300 Sierra Crest Dr, COLLEGEVILLE, PA 19426
MLS# PAMC2159796Listed by: REALTY ONE GROUP RESTORE - COLLEGEVILLE $489,000Pending3 beds 3 baths1,994 sq. ft.
$489,000Pending3 beds 3 baths1,994 sq. ft.1016 Greenes Way Cir, COLLEGEVILLE, PA 19426
MLS# PAMC2160424Listed by: LONG & FOSTER REAL ESTATE, INC.- Open Fri, 11am to 1pmNew
 $998,000Active4 beds 3 baths4,071 sq. ft.
$998,000Active4 beds 3 baths4,071 sq. ft.3180 Zacharias Rd, COLLEGEVILLE, PA 19426
MLS# PAMC2160242Listed by: REAL OF PENNSYLVANIA  $475,000Active5 beds 2 baths2,284 sq. ft.
$475,000Active5 beds 2 baths2,284 sq. ft.17 Clamer Ave, COLLEGEVILLE, PA 19426
MLS# PAMC2160380Listed by: CANAAN REALTY INVESTMENT GROUP $649,900Active3 beds 3 baths2,938 sq. ft.
$649,900Active3 beds 3 baths2,938 sq. ft.3850 Lilly Ln, COLLEGEVILLE, PA 19426
MLS# PAMC2160372Listed by: REALTY ONE GROUP RESTORE - COLLEGEVILLE $699,900Active3 beds 3 baths2,938 sq. ft.
$699,900Active3 beds 3 baths2,938 sq. ft.3855 Somerset Dr, COLLEGEVILLE, PA 19426
MLS# PAMC2160024Listed by: KW EMPOWER $764,900Active4 beds 3 baths3,774 sq. ft.
$764,900Active4 beds 3 baths3,774 sq. ft.232 11th Ave., COLLEGEVILLE, PA 19426
MLS# PAMC2160094Listed by: EXP REALTY, LLC $599,000Pending4 beds 4 baths3,897 sq. ft.
$599,000Pending4 beds 4 baths3,897 sq. ft.1134 Cornwallis Way, COLLEGEVILLE, PA 19426
MLS# PAMC2160102Listed by: REALTY ONE GROUP RESTORE - BLUEBELL $589,000Active3 beds 2 baths1,952 sq. ft.
$589,000Active3 beds 2 baths1,952 sq. ft.3333 Stump Hall Rd, COLLEGEVILLE, PA 19426
MLS# PAMC2159650Listed by: KELLER WILLIAMS REALTY GROUP
