113 Steinbright Dr, COLLEGEVILLE, PA 19426
Local realty services provided by:Better Homes and Gardens Real Estate Reserve

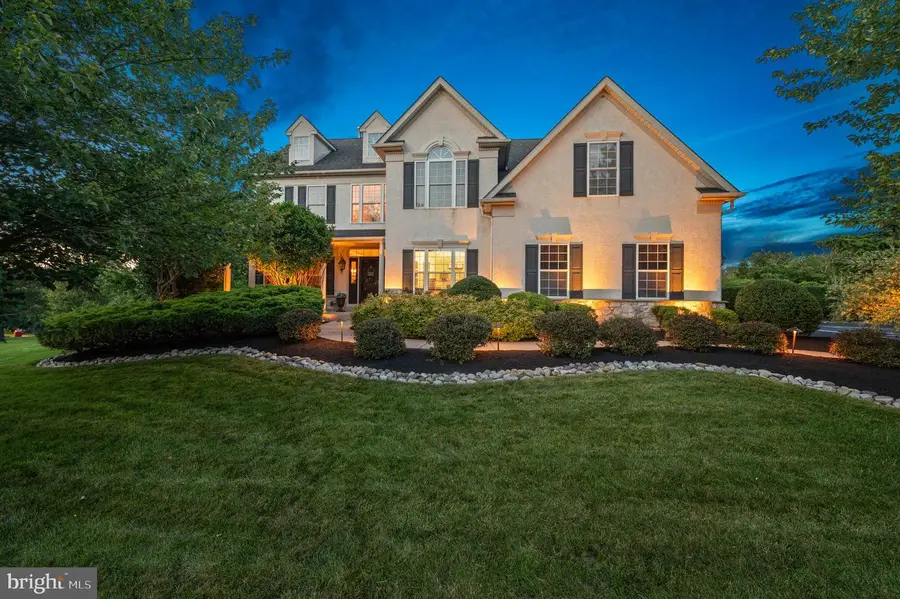

113 Steinbright Dr,COLLEGEVILLE, PA 19426
$969,900
- 4 Beds
- 4 Baths
- 4,774 sq. ft.
- Single family
- Pending
Listed by:kim m matus
Office:keller williams realty group
MLS#:PAMC2144598
Source:BRIGHTMLS
Price summary
- Price:$969,900
- Price per sq. ft.:$203.16
- Monthly HOA dues:$37.5
About this home
ALL OPEN HOUSES CANCELLED. Please submit HIGHEST and BEST offer by 12:00 PM on Friday, July 11
Tucked away on a quiet, private street in one of Collegeville’s most desirable neighborhoods, this extraordinary 4-bedroom, 4 -bath residence offers timeless elegance, exceptional craftsmanship, and resort-style living—all within the highly acclaimed Methacton School District.
Set on a beautifully landscaped lot surrounded by mature trees and natural open space, this home is a private sanctuary just minutes from shopping, dining, parks, and major commuter routes.
From the moment you enter, the attention to detail is evident. A grand two-story foyer welcomes you with an upgraded designer chandelier, custom millwork, and handcrafted stair railings. To the left, a spacious formal living room with crown molding provides a peaceful retreat. To the right, a private, light-filled office with French doors offers flexibility as a work-from-home space, library, or playroom.
The heart of the home is the beautiful, well-appointed kitchen—featuring granite countertops, a double wall oven, a gas cooktop, stainless steel appliances, and a walk-in pantry. A spacious breakfast area offers casual seating and overlooks the serene backyard. Adjacent to the kitchen is a newly renovated laundry/mudroom with custom cabinetry, folding station, utility sink, and garage access—perfectly designed for everyday convenience. Entertain in style in the formal dining room, generously sized to accommodate large gatherings with family and friends. Just beyond the kitchen, the two-story family room is a true showpiece—boasting a dramatic wall of windows with breathtaking wooded views, a cozy gas fireplace, and rear staircase access leading to the second level. Enjoy rich, immersive sound as music flows through the entire first floor, powered by the built-in surround sound system.
Upstairs, you’ll find all-new luxury vinyl flooring throughout. The expansive primary suite includes a peaceful sitting room, an oversized walk-in closet, and an en-suite bath with a sunken soaking tub, walk-in shower, and dual vanities. Three additional generously sized bedrooms complete this floor and share a newly updated, luxurious hall bathroom featuring a walk-in shower.
The fully finished walkout basement adds another level of luxury living. Designed for entertaining, it features a kitchenette with ample cabinetry, dishwasher, refrigerator and sink, a stunning full-size bar with wine fridge and pub seating, a gaming room, and a utility room that doubles as a fitness area. All of the contents of the basement, including the like-new Restoration Hardware recreation area furniture and custom barstools are included in the sale of the home. Sliding glass doors open directly to the breathtaking backyard, creating a seamless indoor-outdoor flow. The outdoor space is a private resort-like escape. Enjoy a custom inground saltwater pool with an attached spa surrounded by extensive flagstone hardscaping and lush landscaping. A covered outdoor second story living area includes a soaring floor-to-ceiling stone gas fireplace, a mounted outdoor TV, and three overhead heaters with individual controls. An outdoor kitchen is built into a stone island and includes a built-in gas grill, and a built-in Forno Venezia wood-fired pizza oven. Dual-level bar seating areas and a variety of seating zones provide the perfect atmosphere for entertaining day or night. A private side entrance from the newly paved driveway allows guests to access the backyard directly during events and parties. This home truly offers the ultimate lifestyle—luxurious finishes, modern functionality, exceptional entertaining spaces, and a location that’s second to none. With every detail thoughtfully designed and every inclusion carefully curated, this is not just a home, but a hallmark of refined living. Seller is offering a $5000 credit toward kitchen flooring to accommodate for wear from years of well-loved use.
Contact an agent
Home facts
- Year built:2005
- Listing Id #:PAMC2144598
- Added:49 day(s) ago
- Updated:August 15, 2025 at 07:30 AM
Rooms and interior
- Bedrooms:4
- Total bathrooms:4
- Full bathrooms:2
- Half bathrooms:2
- Living area:4,774 sq. ft.
Heating and cooling
- Cooling:Central A/C
- Heating:Baseboard - Electric, Central, Natural Gas
Structure and exterior
- Year built:2005
- Building area:4,774 sq. ft.
- Lot area:0.43 Acres
Schools
- High school:METHACTON
- Middle school:ARCOLA
- Elementary school:ARROWHEAD
Utilities
- Water:Public
- Sewer:Public Sewer
Finances and disclosures
- Price:$969,900
- Price per sq. ft.:$203.16
- Tax amount:$13,395 (2024)
New listings near 113 Steinbright Dr
- New
 $535,000Active3 beds 2 baths1,820 sq. ft.
$535,000Active3 beds 2 baths1,820 sq. ft.3334 Germantown Pike, COLLEGEVILLE, PA 19426
MLS# PAMC2148106Listed by: COMPASS PENNSYLVANIA, LLC - Coming SoonOpen Sat, 11am to 1pm
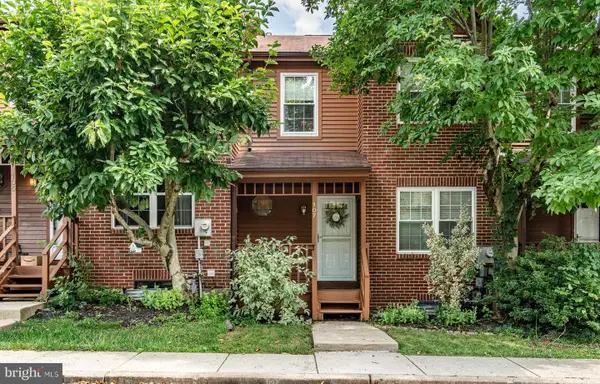 $399,900Coming Soon3 beds 3 baths
$399,900Coming Soon3 beds 3 baths107 Iron Bark Ct, COLLEGEVILLE, PA 19426
MLS# PAMC2150606Listed by: KELLER WILLIAMS REALTY GROUP - Open Sat, 11am to 1pmNew
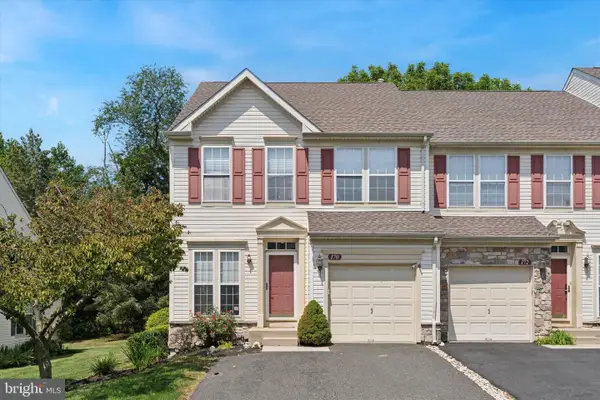 $450,000Active3 beds 3 baths2,276 sq. ft.
$450,000Active3 beds 3 baths2,276 sq. ft.170 Royer Dr, COLLEGEVILLE, PA 19426
MLS# PAMC2151416Listed by: EXP REALTY, LLC - Open Sat, 11am to 1pmNew
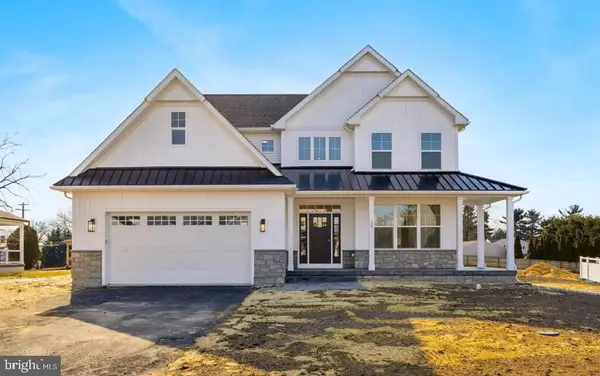 $999,000Active4 beds 3 baths
$999,000Active4 beds 3 bathsLot 1 Wartman, COLLEGEVILLE, PA 19426
MLS# PAMC2150128Listed by: LONG & FOSTER REAL ESTATE, INC. - Coming Soon
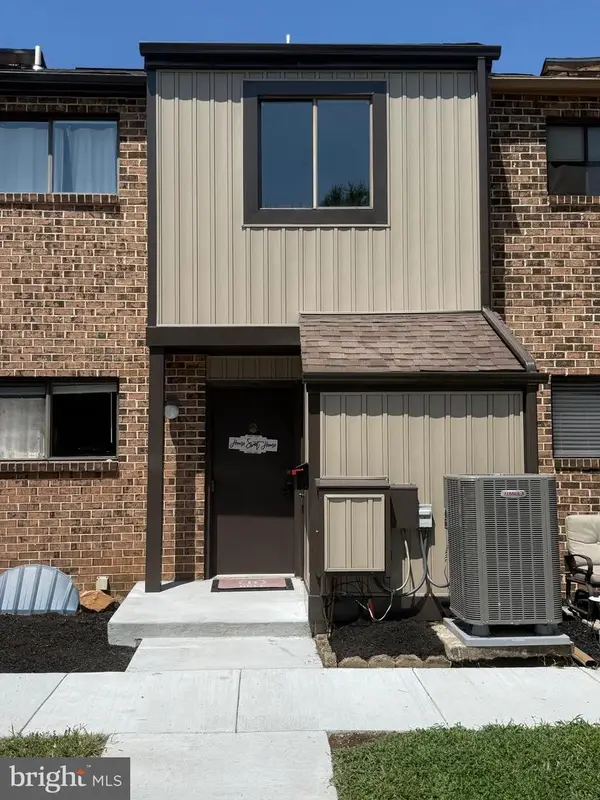 $385,000Coming Soon3 beds 2 baths
$385,000Coming Soon3 beds 2 baths109 Larchwood Ct, COLLEGEVILLE, PA 19426
MLS# PAMC2151350Listed by: SPRINGER REALTY GROUP - New
 $825,000Active3 beds 3 baths3,036 sq. ft.
$825,000Active3 beds 3 baths3,036 sq. ft.825 Hidden Forest Dr, COLLEGEVILLE, PA 19426
MLS# PAMC2150710Listed by: BHHS FOX & ROACH-HAVERFORD - Open Sat, 11am to 1pmNew
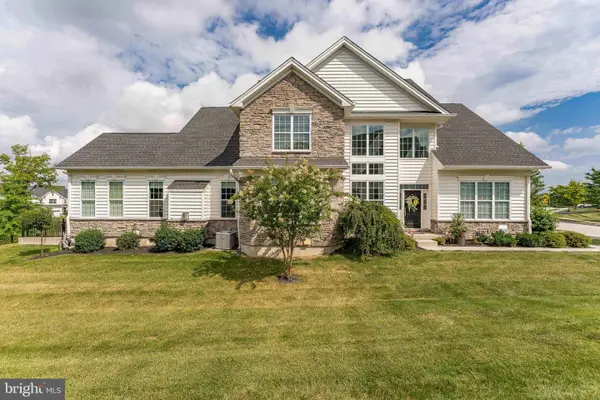 $875,000Active3 beds 5 baths4,072 sq. ft.
$875,000Active3 beds 5 baths4,072 sq. ft.326 Wheat Sheaf Way, COLLEGEVILLE, PA 19426
MLS# PAMC2149526Listed by: RE/MAX MAIN LINE-WEST CHESTER - Coming Soon
 $724,900Coming Soon5 beds 3 baths
$724,900Coming Soon5 beds 3 baths142 Carmen Dr, COLLEGEVILLE, PA 19426
MLS# PAMC2148932Listed by: REAL OF PENNSYLVANIA - New
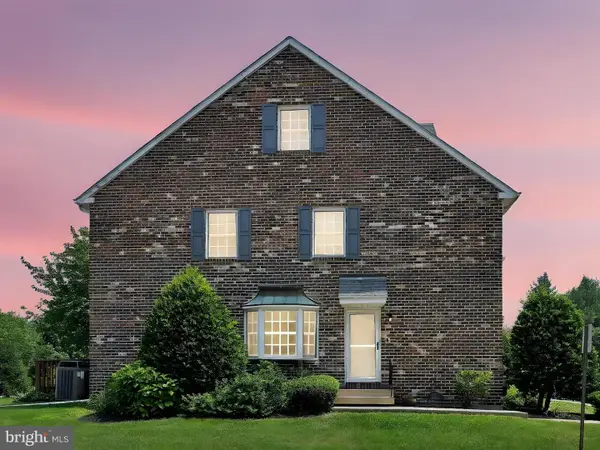 $400,000Active4 beds 3 baths1,987 sq. ft.
$400,000Active4 beds 3 baths1,987 sq. ft.237 Militia Ct #17, COLLEGEVILLE, PA 19426
MLS# PAMC2146622Listed by: LONG & FOSTER REAL ESTATE, INC. - New
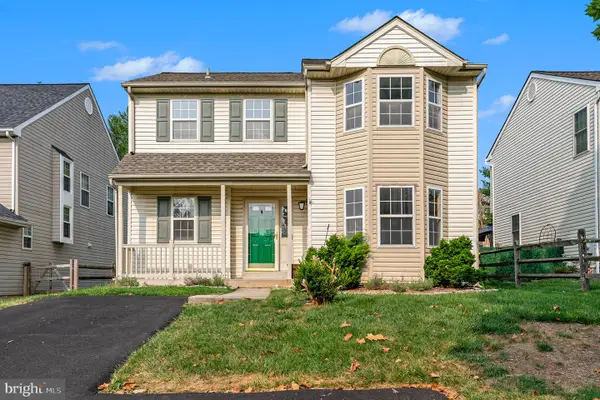 $499,900Active3 beds 3 baths1,518 sq. ft.
$499,900Active3 beds 3 baths1,518 sq. ft.605 Stewart Rd, COLLEGEVILLE, PA 19426
MLS# PAMC2149258Listed by: MORGAN FRANCIS REALTY
