114 Larchwood Ct, COLLEGEVILLE, PA 19426
Local realty services provided by:Better Homes and Gardens Real Estate Capital Area
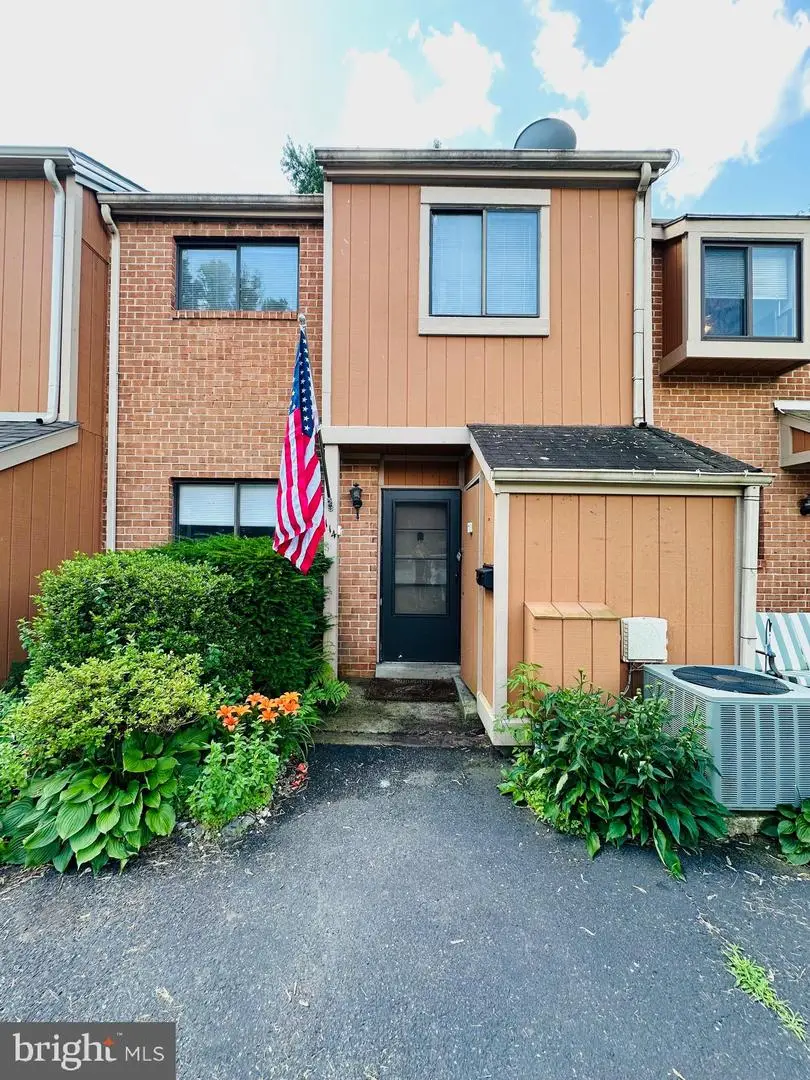
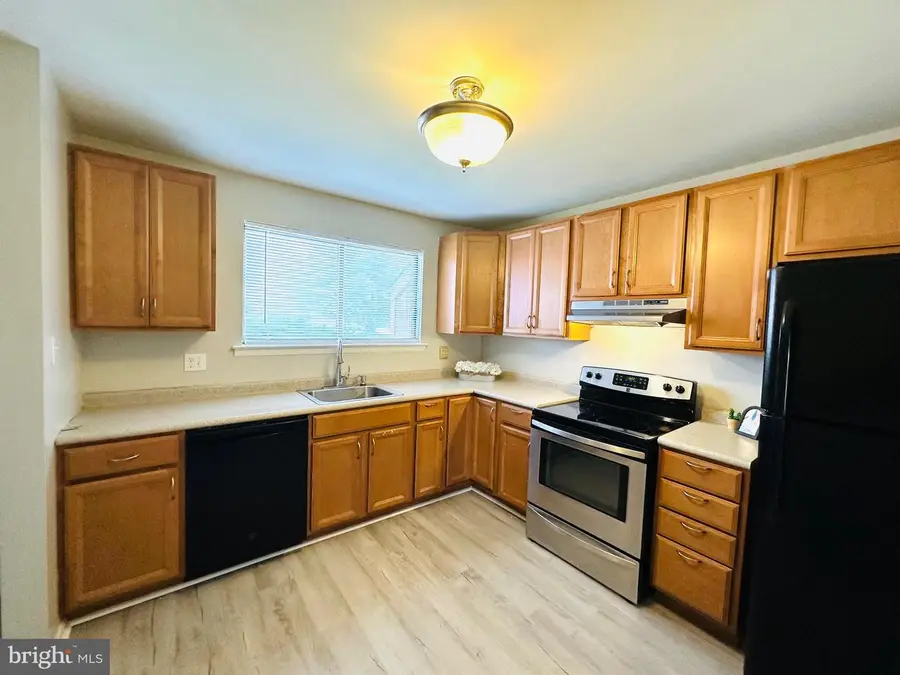
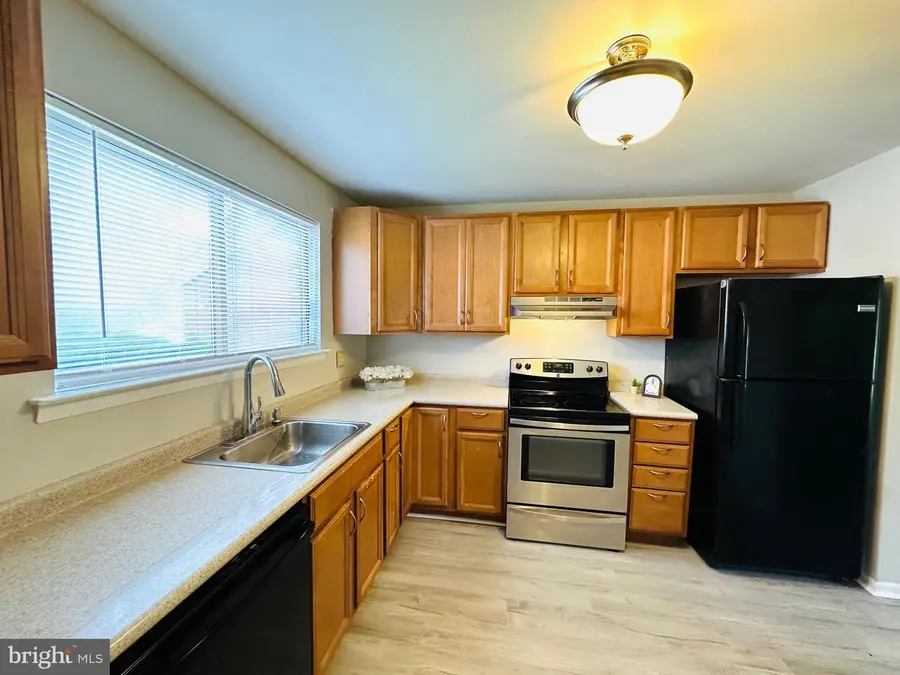
114 Larchwood Ct,COLLEGEVILLE, PA 19426
$299,900
- 3 Beds
- 2 Baths
- 1,451 sq. ft.
- Townhouse
- Pending
Listed by:melissa sue keck
Office:realty one group exclusive
MLS#:PAMC2144964
Source:BRIGHTMLS
Price summary
- Price:$299,900
- Price per sq. ft.:$206.69
- Monthly HOA dues:$143
About this home
Welcome to your next home sweet home! Nestled in the heart of Perkiomen Woods, one of Collegeville’s most sought-after neighborhoods, this well-maintained 3-bedroom, 1.5-bath townhome offers the perfect blend of comfort, convenience, and future potential. The main level features a spacious living area ideal for everyday living and entertaining. The kitchen offers ample cabinet and counter space, opening to a dining area that’s perfect for both casual meals and holiday gatherings. Upstairs, you'll find three generously sized bedrooms with plenty of closet space, as well as a full bath with a clean and functional layout. A convenient half-bath is located on the main level for guests. But what truly sets this home apart is the full basement—a blank canvas ready for your vision! Whether you're dreaming of a home office, gym, recreation room, or extra storage space, the potential here is endless.
Contact an agent
Home facts
- Year built:1979
- Listing Id #:PAMC2144964
- Added:55 day(s) ago
- Updated:August 15, 2025 at 07:30 AM
Rooms and interior
- Bedrooms:3
- Total bathrooms:2
- Full bathrooms:1
- Half bathrooms:1
- Living area:1,451 sq. ft.
Heating and cooling
- Cooling:Central A/C
- Heating:Electric, Heat Pump(s)
Structure and exterior
- Year built:1979
- Building area:1,451 sq. ft.
- Lot area:0.04 Acres
Utilities
- Water:Public
- Sewer:Public Sewer
Finances and disclosures
- Price:$299,900
- Price per sq. ft.:$206.69
- Tax amount:$3,697 (2024)
New listings near 114 Larchwood Ct
- New
 $535,000Active3 beds 2 baths1,820 sq. ft.
$535,000Active3 beds 2 baths1,820 sq. ft.3334 Germantown Pike, COLLEGEVILLE, PA 19426
MLS# PAMC2148106Listed by: COMPASS PENNSYLVANIA, LLC - Coming SoonOpen Sat, 11am to 1pm
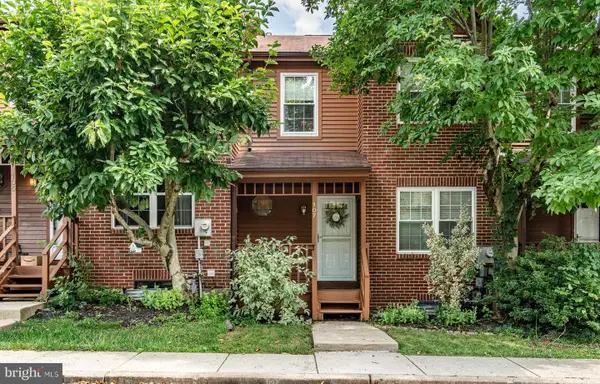 $399,900Coming Soon3 beds 3 baths
$399,900Coming Soon3 beds 3 baths107 Iron Bark Ct, COLLEGEVILLE, PA 19426
MLS# PAMC2150606Listed by: KELLER WILLIAMS REALTY GROUP - Open Sat, 11am to 1pmNew
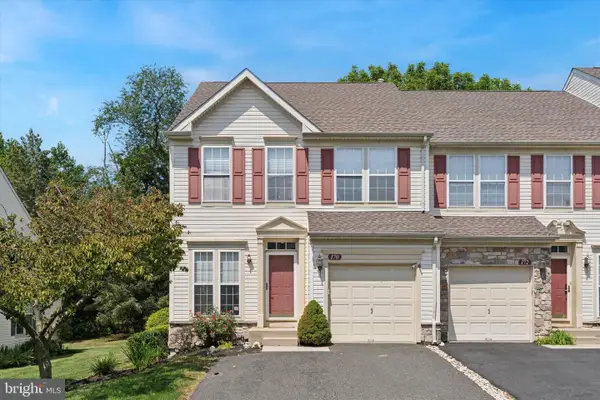 $450,000Active3 beds 3 baths2,276 sq. ft.
$450,000Active3 beds 3 baths2,276 sq. ft.170 Royer Dr, COLLEGEVILLE, PA 19426
MLS# PAMC2151416Listed by: EXP REALTY, LLC - Open Sat, 11am to 1pmNew
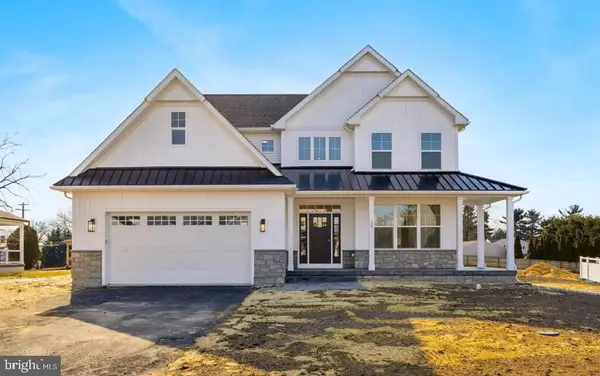 $999,000Active4 beds 3 baths
$999,000Active4 beds 3 bathsLot 1 Wartman, COLLEGEVILLE, PA 19426
MLS# PAMC2150128Listed by: LONG & FOSTER REAL ESTATE, INC. - Coming Soon
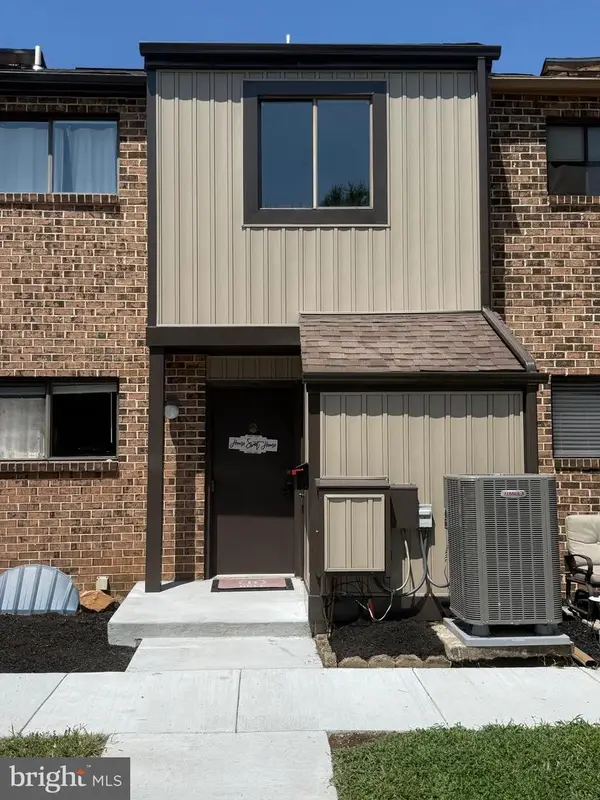 $385,000Coming Soon3 beds 2 baths
$385,000Coming Soon3 beds 2 baths109 Larchwood Ct, COLLEGEVILLE, PA 19426
MLS# PAMC2151350Listed by: SPRINGER REALTY GROUP - New
 $825,000Active3 beds 3 baths3,036 sq. ft.
$825,000Active3 beds 3 baths3,036 sq. ft.825 Hidden Forest Dr, COLLEGEVILLE, PA 19426
MLS# PAMC2150710Listed by: BHHS FOX & ROACH-HAVERFORD - Open Sat, 11am to 1pmNew
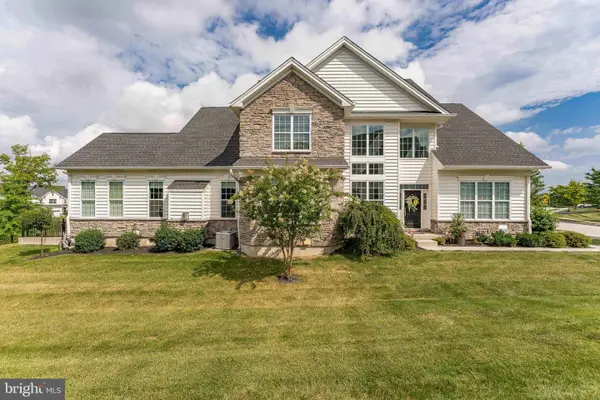 $875,000Active3 beds 5 baths4,072 sq. ft.
$875,000Active3 beds 5 baths4,072 sq. ft.326 Wheat Sheaf Way, COLLEGEVILLE, PA 19426
MLS# PAMC2149526Listed by: RE/MAX MAIN LINE-WEST CHESTER - Coming Soon
 $724,900Coming Soon5 beds 3 baths
$724,900Coming Soon5 beds 3 baths142 Carmen Dr, COLLEGEVILLE, PA 19426
MLS# PAMC2148932Listed by: REAL OF PENNSYLVANIA - New
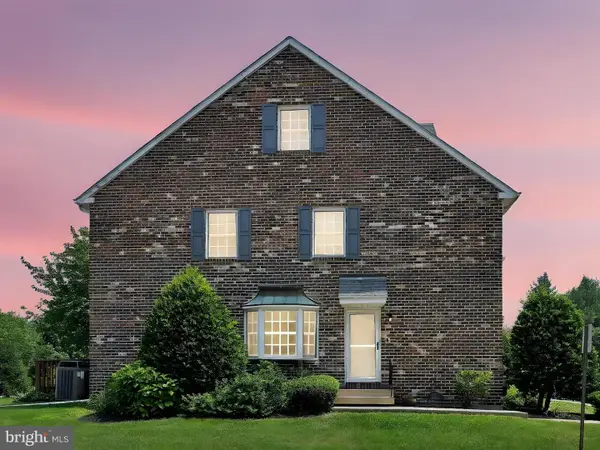 $400,000Active4 beds 3 baths1,987 sq. ft.
$400,000Active4 beds 3 baths1,987 sq. ft.237 Militia Ct #17, COLLEGEVILLE, PA 19426
MLS# PAMC2146622Listed by: LONG & FOSTER REAL ESTATE, INC. - New
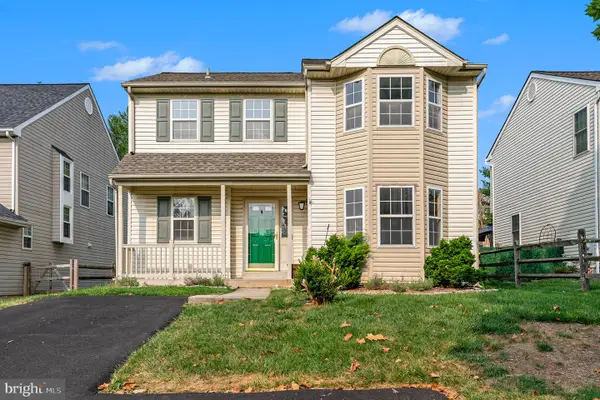 $499,900Active3 beds 3 baths1,518 sq. ft.
$499,900Active3 beds 3 baths1,518 sq. ft.605 Stewart Rd, COLLEGEVILLE, PA 19426
MLS# PAMC2149258Listed by: MORGAN FRANCIS REALTY
