130 Larchwood Ct, COLLEGEVILLE, PA 19426
Local realty services provided by:Better Homes and Gardens Real Estate Valley Partners
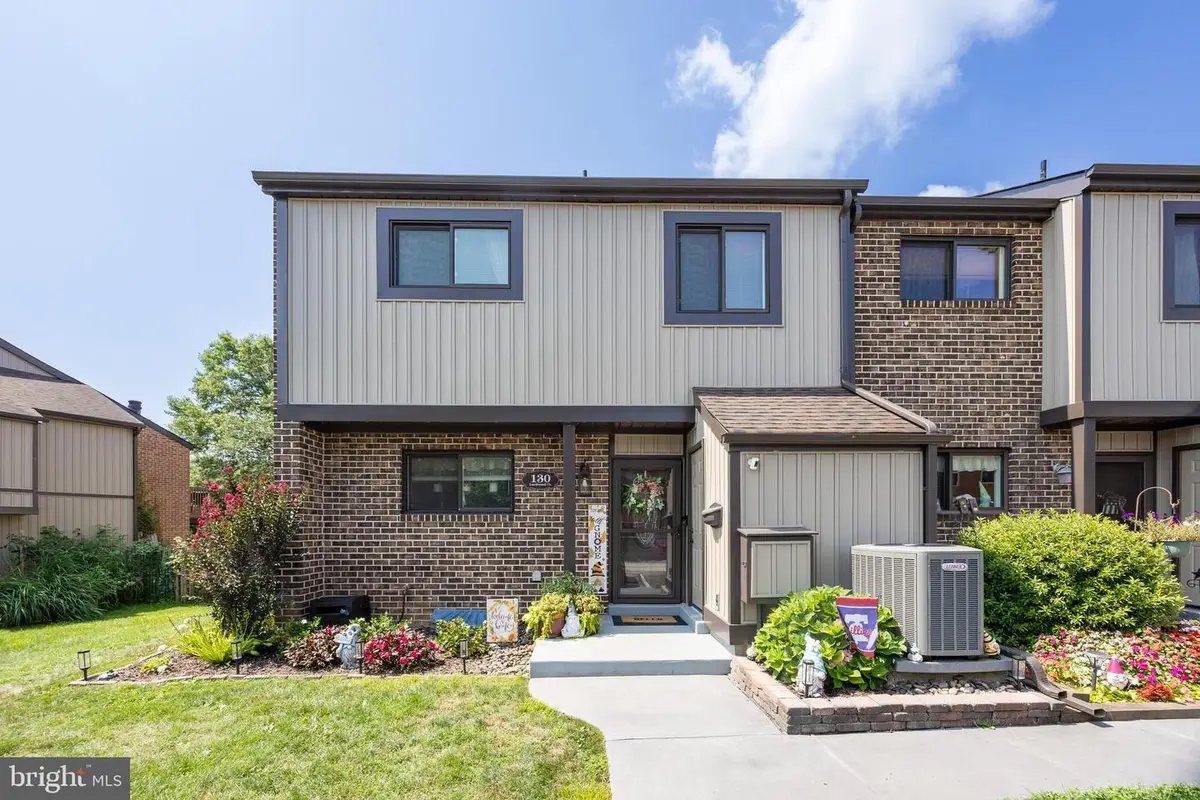

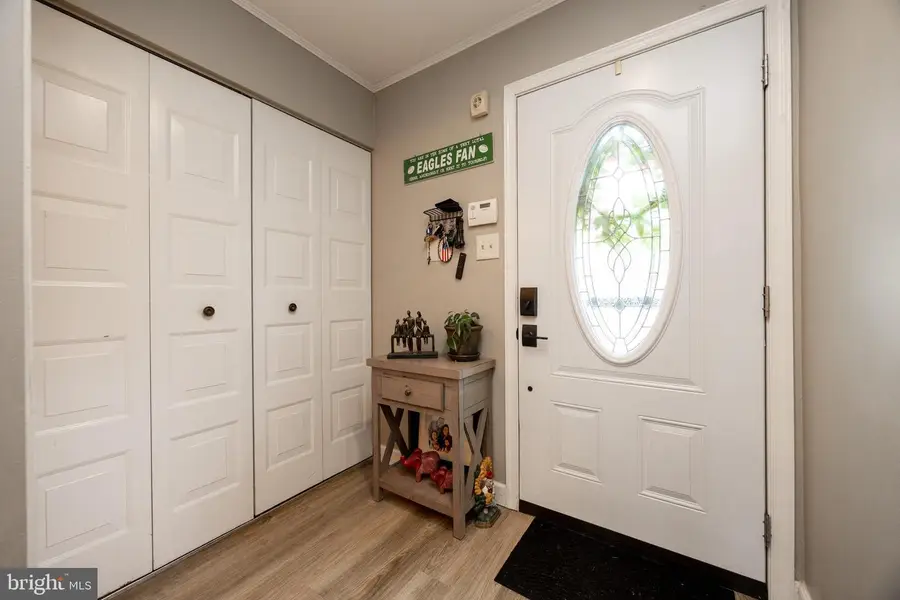
Listed by:andrew himes
Office:bhhs fox & roach-collegeville
MLS#:PAMC2148942
Source:BRIGHTMLS
Price summary
- Price:$400,000
- Price per sq. ft.:$214.25
- Monthly HOA dues:$143
About this home
You've been waiting to find the perfect home in Spring-Ford School District and now you're search can come to an end! This amazing Perkiomen Woods end unit has undergone a transformation that will truly allow you to move in and unpack your bags. If you are familiar with Perkiomen Woods you'll know that homes in this section will be required to convert to vinyl siding when replacing the siding. Why buy a home that you'll need to spend an additional $10,000+ to replace the siding when you can buy this home that has already had the siding replaced? This new siding and whole house wrap also provides increased energy efficiency providing lower energy bills than homes that haven't converted to the vinyl siding. When you walk in the front door you'll notice the beautiful luxury vinyl plank flooring that encompasses the entire 1st floor. The kitchen greets you as you enter and you'll find tons of counter and cabinet space, stainless appliances and recessed lighting. The large pantry, hidden by a beautiful newly installed barn door provides tons of storage for everything you'll need to create your culinary masterpieces. Through the kitchen you'll find the massive great room highlighted by a wood burning fireplace and new Pella sliding door that allows natural light to pour in. When the sun goes down you will never be in the dark as this entire space is lit up with recessed lighting. Head out back, through that newly installed sliding door, where you'll find a brand new patio that overlooks the fully fenced in rear yard. Enjoy backyard BBQ's, allow the dogs to run around or just enjoy a private back yard escape at the end of a hectic day. A massive new shed, made to match the siding on the home, provides plenty of space to store all your outdoor toys! Step back inside and head upstairs where to find a large primary suite with 2 closets (1 walk-in), primary bathroom and a new Anderson sliding door leading out to the brand new private balcony deck that overlooks the rear yard. There are 2 additional bedrooms, a shared hall bath and convenient 2nd floor laundry that complete this level. If you need even more living space then you'll love the space in the basement. There are 2 separate rooms in the basement, one currently being used as a 4th bedroom and another as a home office. A massive unfinished space provides ample storage space or more space to create even more finished space if you desire. This unfinished space also has stairs that lead up to an exit onto the back patio! This home is truly move in ready and the peace of mind doesn't end as this home also provides replacement Pella windows throughout, a new roof in 2018, new water heater in 2020, chimney box replacement 2021, front walkway and an entire HVAC replacement in 2021. This HVAC system also includes an upgraded air filtration system built into the HVAC to purify the air and provide a healthy indoor climate! You get all of this plus you get all that Perkiomen Woods has to offer including: community pool, tennis courts, playground and clubhouse. For all the outdoor enthusiasts, The Perkiomen Trail passes right through the neighborhood allowing the ability to ride/walk/run towards Green Lane Park, Valley Forge Park or all the way to the Philadelphia Art Museum. If this was not enough you get all that this great area has to offer in terms of the proximity to all major roads, Springford Schools (sought after Oaks Elementary), major local employers and all the area shopping & dining in the Providence Town Center, Limerick Premium Outlets, the downtowns of Phoenixville/Skippack/Royersford and King of Prussia. Do not waste time, come and check out this amazing property before someone else beats you to it!
Contact an agent
Home facts
- Year built:1979
- Listing Id #:PAMC2148942
- Added:21 day(s) ago
- Updated:August 16, 2025 at 07:27 AM
Rooms and interior
- Bedrooms:3
- Total bathrooms:3
- Full bathrooms:2
- Half bathrooms:1
- Living area:1,867 sq. ft.
Heating and cooling
- Cooling:Central A/C
- Heating:Electric, Forced Air, Heat Pump(s)
Structure and exterior
- Year built:1979
- Building area:1,867 sq. ft.
- Lot area:0.07 Acres
Schools
- High school:SPRINGFORD
- Middle school:SPRINGFORD
- Elementary school:OAKS
Utilities
- Water:Public
- Sewer:Public Sewer
Finances and disclosures
- Price:$400,000
- Price per sq. ft.:$214.25
- Tax amount:$3,879 (2024)
New listings near 130 Larchwood Ct
- New
 $295,000Active4 beds 1 baths1,320 sq. ft.
$295,000Active4 beds 1 baths1,320 sq. ft.162 Maple Ave, COLLEGEVILLE, PA 19426
MLS# PAMC2148090Listed by: BHHS FOX & ROACH-COLLEGEVILLE - New
 $535,000Active3 beds 2 baths1,820 sq. ft.
$535,000Active3 beds 2 baths1,820 sq. ft.3334 Germantown Pike, COLLEGEVILLE, PA 19426
MLS# PAMC2148106Listed by: COMPASS PENNSYLVANIA, LLC - Open Sat, 11am to 1pmNew
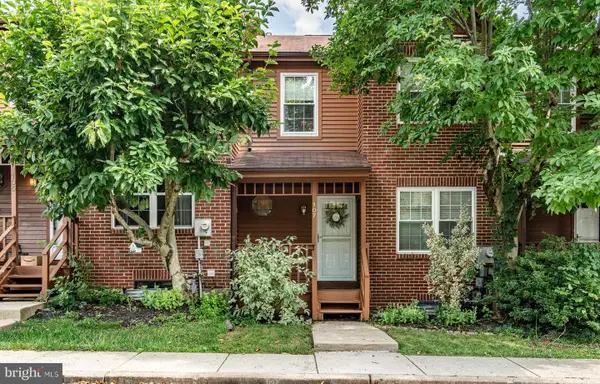 $399,900Active3 beds 3 baths1,936 sq. ft.
$399,900Active3 beds 3 baths1,936 sq. ft.107 Iron Bark Ct, COLLEGEVILLE, PA 19426
MLS# PAMC2150606Listed by: KELLER WILLIAMS REALTY GROUP - Open Sat, 11am to 1pmNew
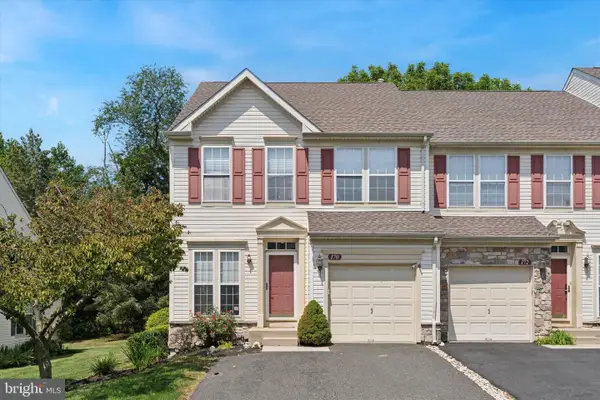 $450,000Active3 beds 3 baths2,276 sq. ft.
$450,000Active3 beds 3 baths2,276 sq. ft.170 Royer Dr, COLLEGEVILLE, PA 19426
MLS# PAMC2151416Listed by: EXP REALTY, LLC - Open Sat, 11am to 1pmNew
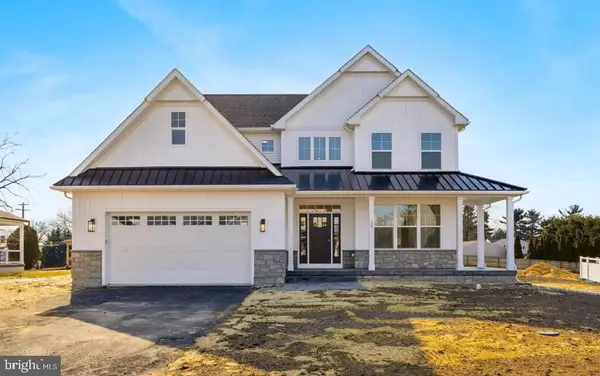 $999,000Active4 beds 3 baths
$999,000Active4 beds 3 bathsLot 1 Wartman, COLLEGEVILLE, PA 19426
MLS# PAMC2150128Listed by: LONG & FOSTER REAL ESTATE, INC. - Coming Soon
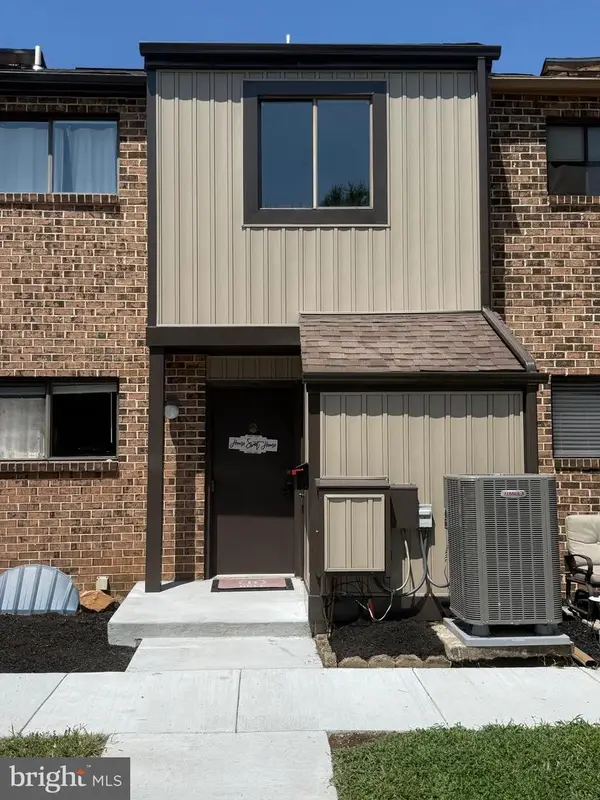 $385,000Coming Soon3 beds 2 baths
$385,000Coming Soon3 beds 2 baths109 Larchwood Ct, COLLEGEVILLE, PA 19426
MLS# PAMC2151350Listed by: SPRINGER REALTY GROUP - New
 $825,000Active3 beds 3 baths3,036 sq. ft.
$825,000Active3 beds 3 baths3,036 sq. ft.825 Hidden Forest Dr, COLLEGEVILLE, PA 19426
MLS# PAMC2150710Listed by: BHHS FOX & ROACH-HAVERFORD - Open Sat, 11am to 1pmNew
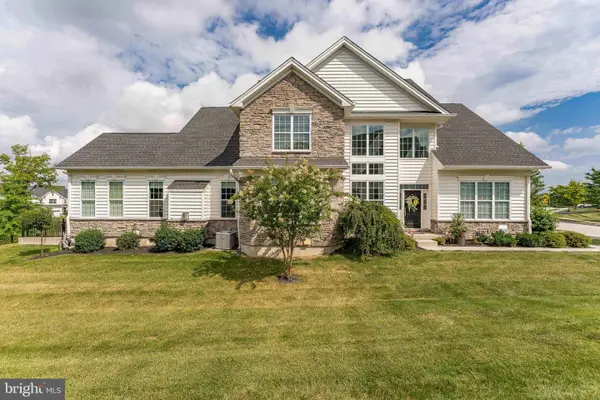 $875,000Active3 beds 5 baths4,072 sq. ft.
$875,000Active3 beds 5 baths4,072 sq. ft.326 Wheat Sheaf Way, COLLEGEVILLE, PA 19426
MLS# PAMC2149526Listed by: RE/MAX MAIN LINE-WEST CHESTER - Coming Soon
 $724,900Coming Soon5 beds 3 baths
$724,900Coming Soon5 beds 3 baths142 Carmen Dr, COLLEGEVILLE, PA 19426
MLS# PAMC2148932Listed by: REAL OF PENNSYLVANIA 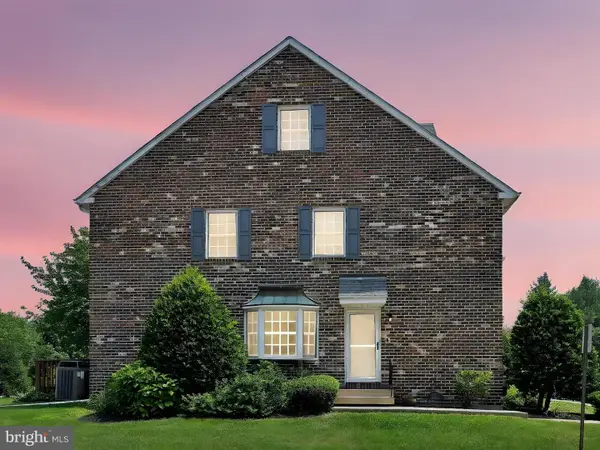 $400,000Pending4 beds 3 baths1,987 sq. ft.
$400,000Pending4 beds 3 baths1,987 sq. ft.237 Militia Ct #17, COLLEGEVILLE, PA 19426
MLS# PAMC2146622Listed by: LONG & FOSTER REAL ESTATE, INC.
