142 Larchwood Ct, Collegeville, PA 19426
Local realty services provided by:Better Homes and Gardens Real Estate Valley Partners
Listed by:andrew himes
Office:bhhs fox & roach-collegeville
MLS#:PAMC2159042
Source:BRIGHTMLS
Price summary
- Price:$425,000
- Monthly HOA dues:$143
About this home
Out of 435 homes in Perkiomen Woods, this is ONE of only FIVE like it!
This stunning true 4-bedroom end-unit townhome is ready for you to move right in. Built with a bump-out to create an additional bedroom upstairs, this home offers an incredible amount of space and flexibility to fit your lifestyle.
As you arrive, you’ll immediately notice the beautiful curb appeal—from the vibrant garden to the newly installed sidewalk, every detail reflects the care and pride of ownership that make this home truly special. Step inside to find beautiful flooring that flows seamlessly through the foyer and into the expansive great room.
The updated kitchen features plenty of granite counter space for your culinary creations, complemented by stainless steel appliances and ample cabinetry. The kitchen opens to the impressive great room, which easily accommodates both a dining area and a spacious living area. Natural light floods the room through the Pella sliding glass door that leads to the rear yard—more on that later!
Need a dedicated home office or flexible main-level space? The same bump-out that added the fourth bedroom also created a perfect bonus room on the first floor—ideal for a home office, playroom, or additional living area. A stylish updated powder room completes this level.
Upstairs, you’ll find a generous primary suite with two closets (including a walk-in), an updated en-suite bathroom w/ marble floors & shower, and another Pella sliding door leading to a private balcony overlooking the rear yard. Three additional bedrooms—all nicely sized with large closets—share a modern updated hall bath. Convenient second-floor laundry with LG front-load washer and dryer (on storage bases) makes everyday living a breeze.
Need even more space? The finished basement offers a large living area complete with sink and bar top vanity —perfect for entertaining. The bump-out also expanded the foundation, providing another flexible room that could serve as an exercise area, craft room, or secondary office. There’s also a spacious unfinished area with built-in shelving for all your storage needs, plus steps up to a brand-new exterior door leading to the rear patio.
Remember that rear yard we mentioned earlier? You’ll love hosting summer barbecues in the massive, fully fenced-in yard, bursting with colorful flowers and plant varieties. It’s truly a private outdoor retreat perfect for relaxing or entertaining.
As a resident of Perkiomen Woods, you’ll enjoy access to fantastic community amenities including a pool, playground, tennis courts, and clubhouse. Outdoor enthusiasts will appreciate the Perkiomen Trail, which runs right through the neighborhood—perfect for biking, jogging, dog walking, or leisurely strolls.
All this comes with a prime location in the highly regarded Spring-Ford School District (Oaks Elementary), close to major roads, local employers, and endless shopping and dining at Providence Town Center, Limerick Premium Outlets, and the vibrant downtowns of Phoenixville, Skippack, Royersford, and King of Prussia.
With a new roof in 2021 and replacement windows were installed throughout the home in 2011 with new glass installed in all windows in 2023 & 2024. Homes like this—true 4-bedroom end-units in Perkiomen Woods—rarely hit the market. Don’t wait; come see this exceptional home before it’s gone!
Contact an agent
Home facts
- Year built:1979
- Listing ID #:PAMC2159042
- Added:1 day(s) ago
- Updated:October 21, 2025 at 01:34 AM
Rooms and interior
- Bedrooms:4
- Total bathrooms:3
- Full bathrooms:2
- Half bathrooms:1
Heating and cooling
- Cooling:Central A/C
- Heating:Electric, Forced Air, Heat Pump - Electric BackUp
Structure and exterior
- Year built:1979
Schools
- High school:SPRINGFORD
- Middle school:SPRINGFORD
- Elementary school:OAKS
Utilities
- Water:Public
- Sewer:Public Sewer
Finances and disclosures
- Price:$425,000
- Tax amount:$4,390 (2025)
New listings near 142 Larchwood Ct
- Coming SoonOpen Sat, 12 to 2pm
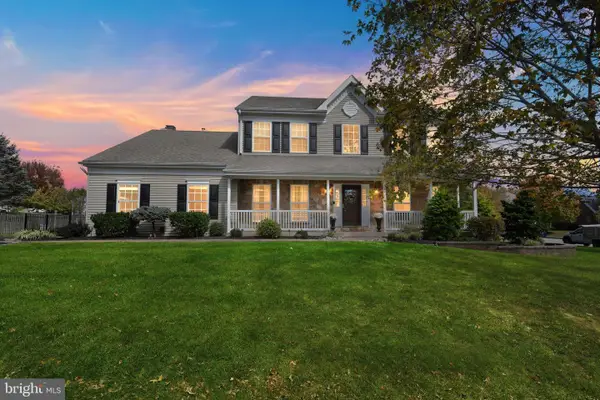 $750,000Coming Soon4 beds 3 baths
$750,000Coming Soon4 beds 3 baths860 Sagebrush Ln, COLLEGEVILLE, PA 19426
MLS# PAMC2158824Listed by: REAL OF PENNSYLVANIA - Open Wed, 4 to 6pmNew
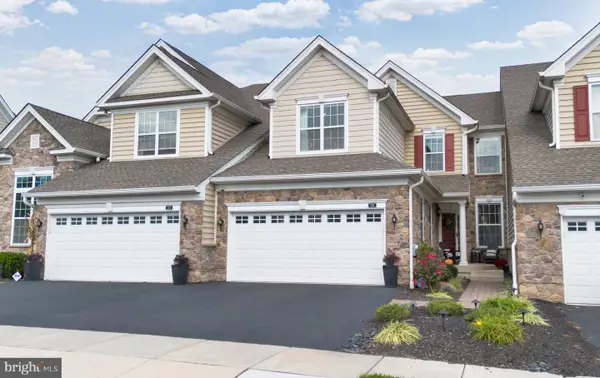 $849,900Active4 beds 4 baths3,414 sq. ft.
$849,900Active4 beds 4 baths3,414 sq. ft.332 Joshua Tree Dr, COLLEGEVILLE, PA 19426
MLS# PAMC2158610Listed by: RE/MAX ACHIEVERS-COLLEGEVILLE - New
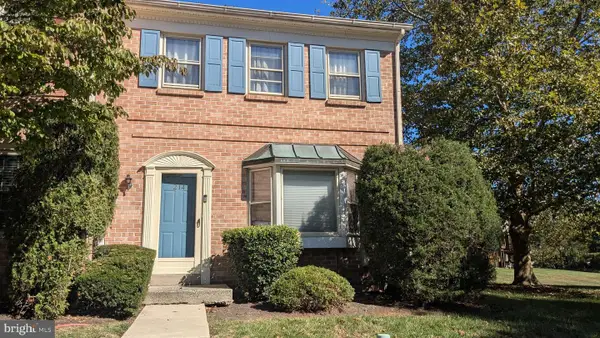 $335,000Active3 beds 3 baths1,520 sq. ft.
$335,000Active3 beds 3 baths1,520 sq. ft.214 Washington Ct, COLLEGEVILLE, PA 19426
MLS# PAMC2158958Listed by: REALTY MARK CITYSCAPE-KING OF PRUSSIA - Coming Soon
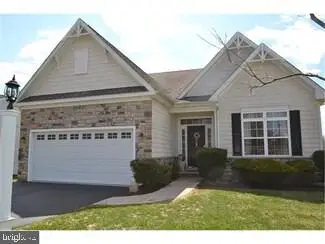 $599,000Coming Soon2 beds 1 baths
$599,000Coming Soon2 beds 1 baths747 Crestview Blvd, COLLEGEVILLE, PA 19426
MLS# PAMC2158542Listed by: RE/MAX CENTRE REALTORS - New
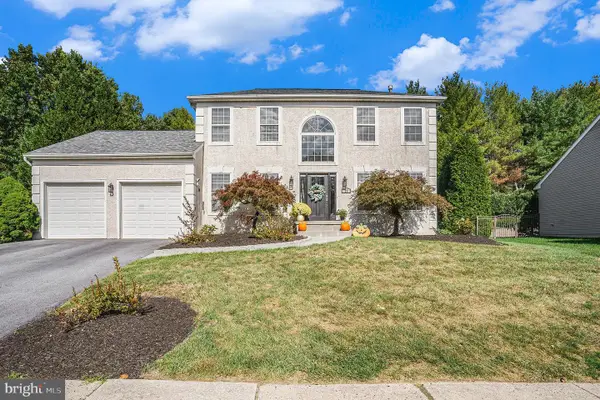 $675,000Active3 beds 3 baths2,704 sq. ft.
$675,000Active3 beds 3 baths2,704 sq. ft.23 Ironwood Dr, COLLEGEVILLE, PA 19426
MLS# PAMC2157770Listed by: EXP REALTY, LLC - Open Wed, 4 to 6pmNew
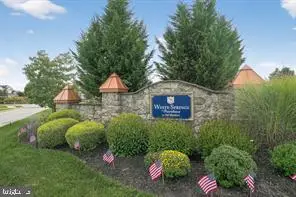 $700,000Active3 beds 3 baths2,302 sq. ft.
$700,000Active3 beds 3 baths2,302 sq. ft.602 Shenandoah Dr, COLLEGEVILLE, PA 19426
MLS# PAMC2158262Listed by: RE/MAX SERVICES - New
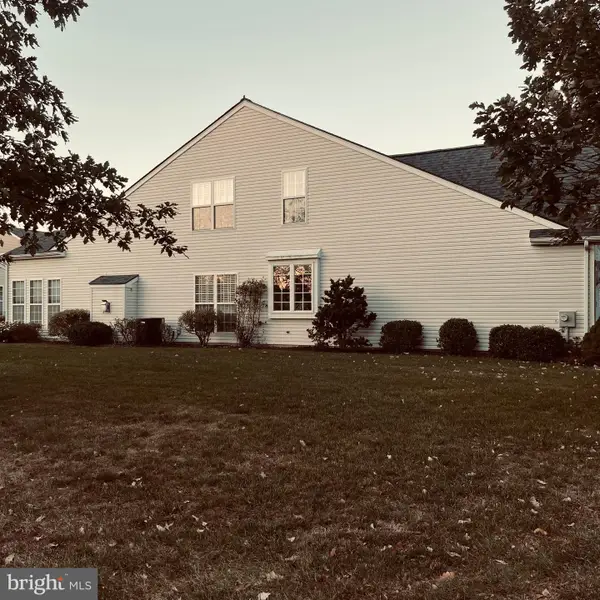 $675,000Active3 beds 3 baths3,118 sq. ft.
$675,000Active3 beds 3 baths3,118 sq. ft.753 Wisteria Way, COLLEGEVILLE, PA 19426
MLS# PAMC2158146Listed by: REAL ESTATE EXCEL-PERKASIE 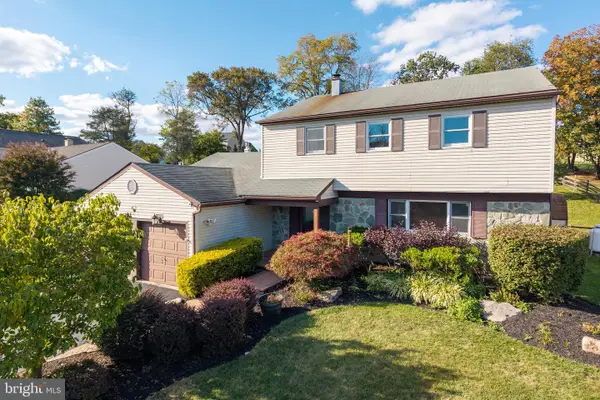 $535,000Active4 beds 3 baths2,980 sq. ft.
$535,000Active4 beds 3 baths2,980 sq. ft.3771 Stoughton Rd, COLLEGEVILLE, PA 19426
MLS# PAMC2158096Listed by: REALTY ONE GROUP RESTORE - COLLEGEVILLE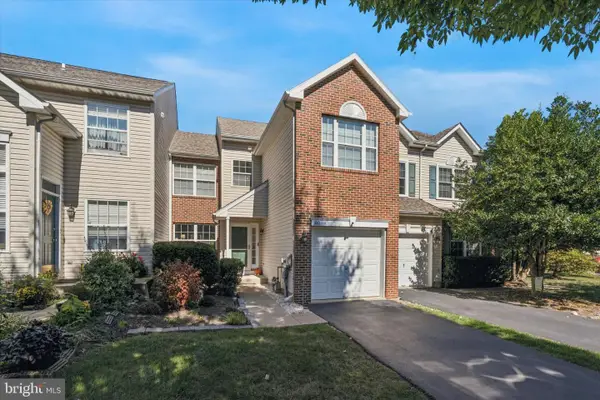 $469,000Active3 beds 3 baths2,152 sq. ft.
$469,000Active3 beds 3 baths2,152 sq. ft.100 Hunt Club Dr #, COLLEGEVILLE, PA 19426
MLS# PAMC2155658Listed by: BHHS FOX & ROACH WAYNE-DEVON
