181 Heritage Dr, COLLEGEVILLE, PA 19426
Local realty services provided by:Better Homes and Gardens Real Estate Premier
181 Heritage Dr,COLLEGEVILLE, PA 19426
$480,000
- 4 Beds
- 3 Baths
- 3,448 sq. ft.
- Townhouse
- Active
Listed by:gregory martire
Office:springer realty group
MLS#:PAMC2146462
Source:BRIGHTMLS
Price summary
- Price:$480,000
- Price per sq. ft.:$139.21
- Monthly HOA dues:$270
About this home
Welcome to 181 Heritage Dr! Nestled in a peaceful, well-maintained neighborhood, this charming End unit townhome in Collegeville offers a perfect balance of comfort and convenience. The property features a one-car garage, Possible 5th Bedroom! Garage driveway and assigned parking! ideal for relaxation.
Step inside to discover a warm and inviting ambiance, where natural light complements the generous living areas. The open plan seamlessly connects living and dining spaces, creating an ideal flow for daily life. Whether you're hosting gatherings or enjoying quiet evenings, the well-proportioned rooms cater to both comfort and style.
The primary suite offers a serene retreat, while the additional two bedrooms share a bathroom, perfect for family members, guests, or a dedicated home office. Each room benefits from ample closet space and well-balanced light, making personalization easy and stress-free. Upper Floor Laundry! New HVAC! The attached garage provides secure parking and additional storage, with extra visitor parking available. The lot feels spacious, offering room to create your private backyard oasis. Situated in Collegeville’s desirable 19426 zip code, the property is within reach of top-rated schools, South Elementary, Perkiomen Valley Middle School‑East, and Perkiomen Valley High School, making this a smart choice for families.
Contact an agent
Home facts
- Year built:1993
- Listing ID #:PAMC2146462
- Added:4 day(s) ago
- Updated:September 01, 2025 at 01:33 PM
Rooms and interior
- Bedrooms:4
- Total bathrooms:3
- Full bathrooms:2
- Half bathrooms:1
- Living area:3,448 sq. ft.
Heating and cooling
- Cooling:Central A/C
- Heating:Forced Air, Natural Gas
Structure and exterior
- Roof:Pitched, Shingle
- Year built:1993
- Building area:3,448 sq. ft.
- Lot area:0.06 Acres
Schools
- High school:PERKIOMEN VALLEY
- Middle school:PERKIOMEN VALLEY MIDDLE SCHOOL EAST
- Elementary school:SOUTH ELEM
Utilities
- Water:Public
- Sewer:Public Sewer
Finances and disclosures
- Price:$480,000
- Price per sq. ft.:$139.21
- Tax amount:$7,128 (2025)
New listings near 181 Heritage Dr
- New
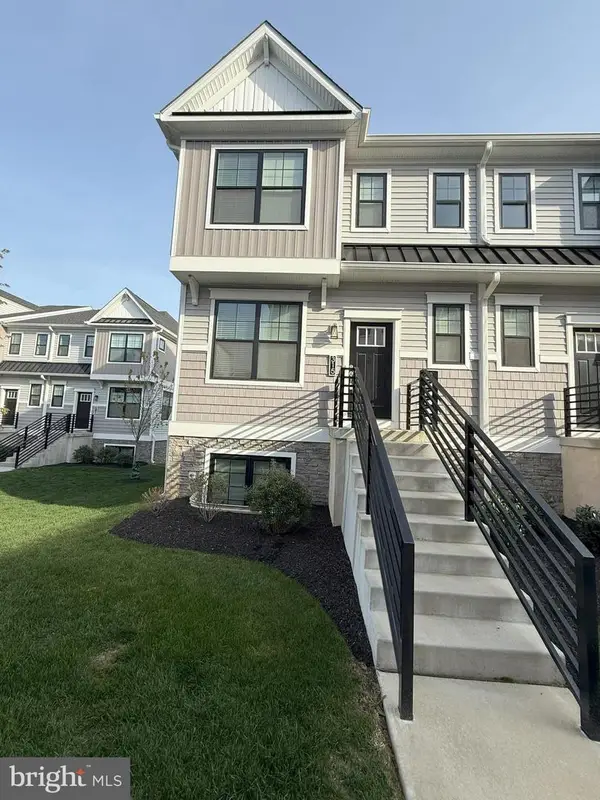 $529,000Active3 beds 3 baths2,007 sq. ft.
$529,000Active3 beds 3 baths2,007 sq. ft.315 Chestnut, COLLEGEVILLE, PA 19426
MLS# PAMC2153348Listed by: TESLA REALTY GROUP, LLC - New
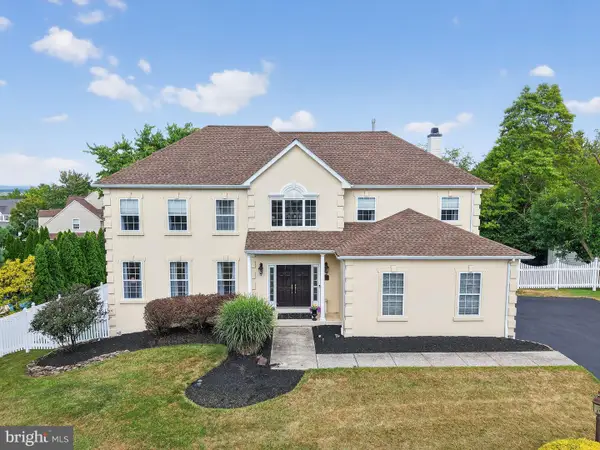 $875,000Active4 beds 3 baths3,677 sq. ft.
$875,000Active4 beds 3 baths3,677 sq. ft.4013 Bittersweet Cir, COLLEGEVILLE, PA 19426
MLS# PAMC2153294Listed by: BHHS FOX & ROACH-BLUE BELL - New
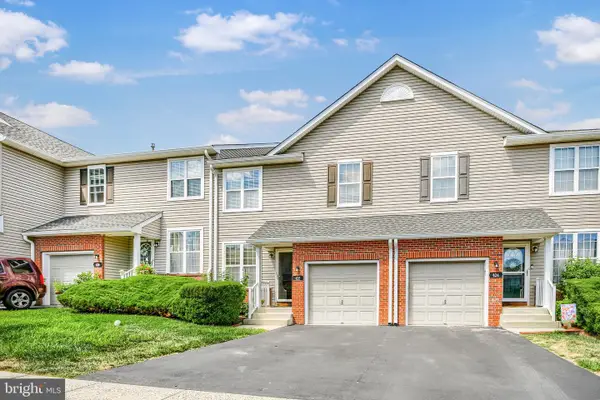 $475,000Active3 beds 3 baths2,456 sq. ft.
$475,000Active3 beds 3 baths2,456 sq. ft.425 Nottingham Ln, COLLEGEVILLE, PA 19426
MLS# PAMC2151700Listed by: COLDWELL BANKER REALTY - Coming SoonOpen Sun, 1 to 3pm
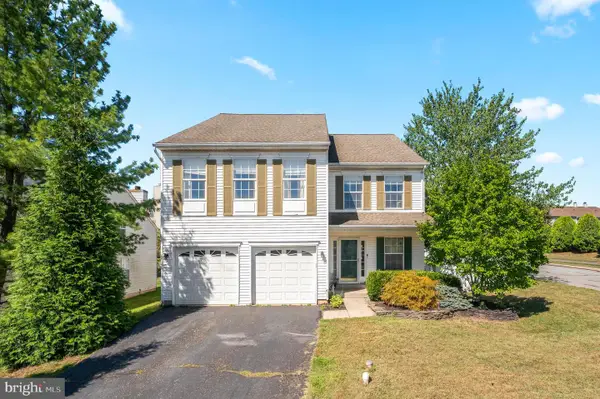 $599,900Coming Soon4 beds 3 baths
$599,900Coming Soon4 beds 3 baths939 Hamilton Rd, COLLEGEVILLE, PA 19426
MLS# PAMC2153210Listed by: COMPASS PENNSYLVANIA, LLC - Coming Soon
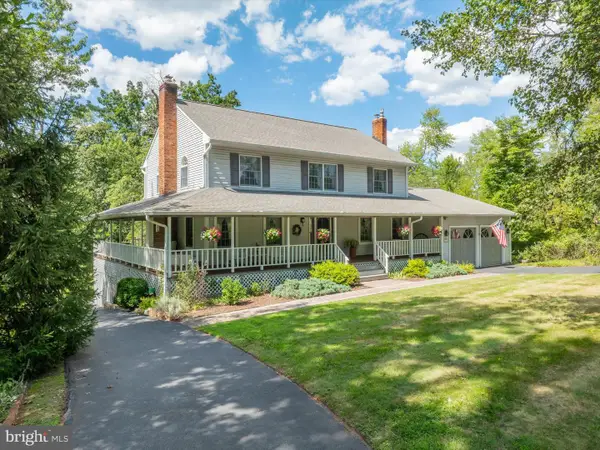 $795,000Coming Soon4 beds 3 baths
$795,000Coming Soon4 beds 3 baths1655 Kriebel Mill Rd, COLLEGEVILLE, PA 19426
MLS# PAMC2152984Listed by: WEICHERT, REALTORS - CORNERSTONE - Coming SoonOpen Sun, 12 to 3pm
 $895,900Coming Soon4 beds 4 baths
$895,900Coming Soon4 beds 4 baths7 Paddington Rd, COLLEGEVILLE, PA 19426
MLS# PAMC2152508Listed by: COLDWELL BANKER REALTY - New
 $475,000Active4 beds 3 baths2,614 sq. ft.
$475,000Active4 beds 3 baths2,614 sq. ft.772 Evansburg Rd, COLLEGEVILLE, PA 19426
MLS# PAMC2152868Listed by: CENTRAL OAK REAL ESTATE - Open Sun, 1 to 3pmNew
 $1,000,000Active4 beds 3 baths3,398 sq. ft.
$1,000,000Active4 beds 3 baths3,398 sq. ft.1082 Chelsea Way, COLLEGEVILLE, PA 19426
MLS# PAMC2152262Listed by: COLDWELL BANKER HEARTHSIDE REALTORS-COLLEGEVILLE - Open Sat, 12 to 2pm
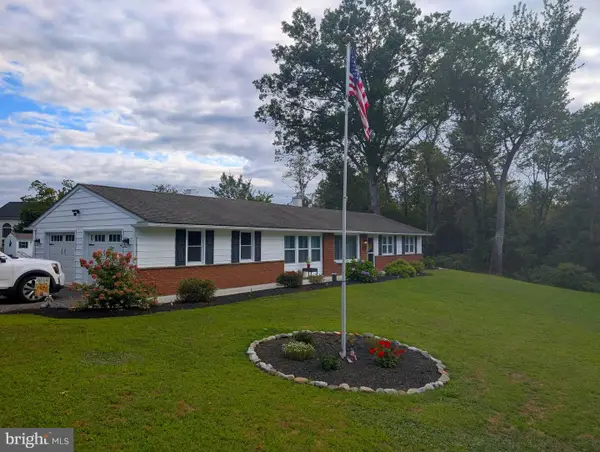 $459,900Active3 beds 1 baths1,210 sq. ft.
$459,900Active3 beds 1 baths1,210 sq. ft.912 Collegeville Rd, COLLEGEVILLE, PA 19426
MLS# PAMC2152222Listed by: COLDWELL BANKER HEARTHSIDE REALTORS-COLLEGEVILLE
