19 Firethorn Dr, COLLEGEVILLE, PA 19426
Local realty services provided by:Better Homes and Gardens Real Estate Cassidon Realty
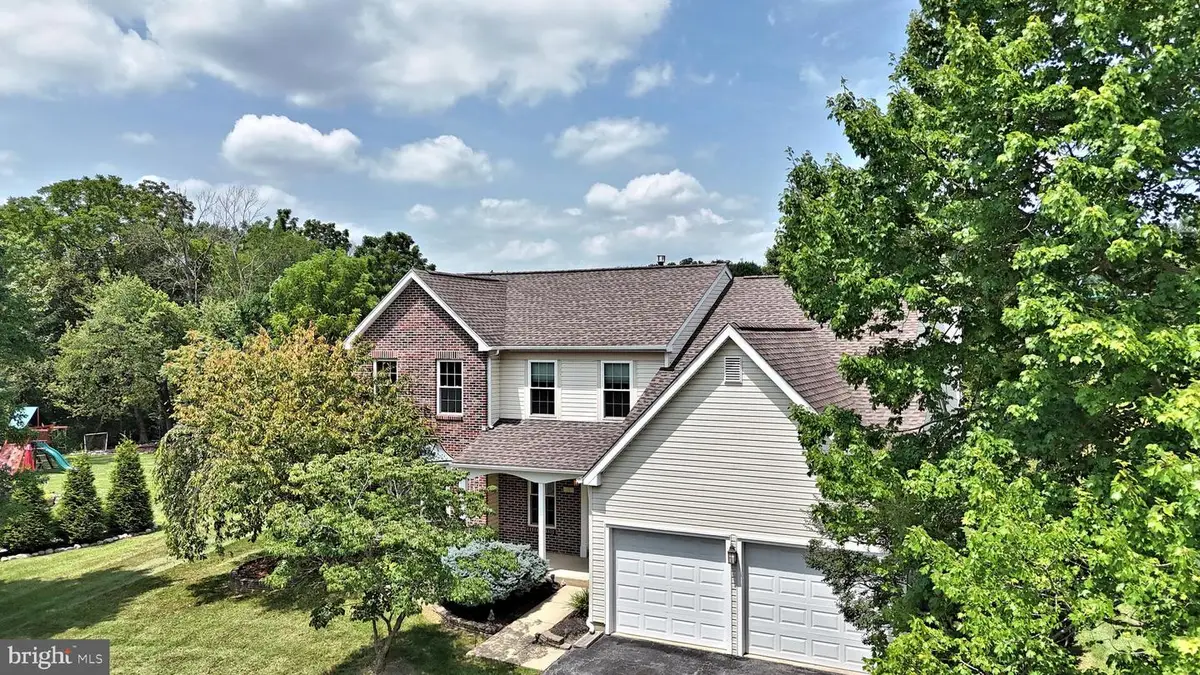
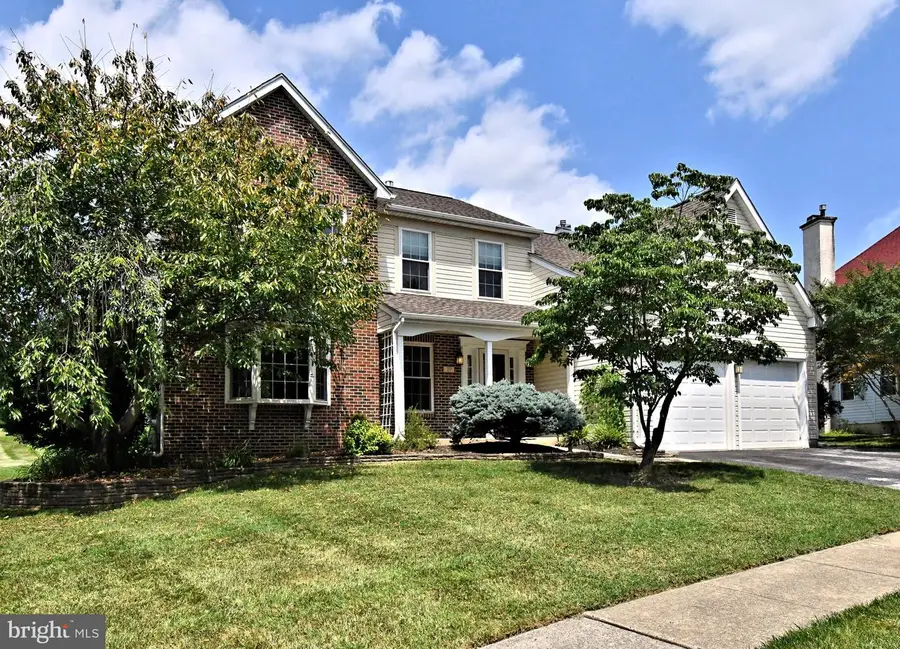
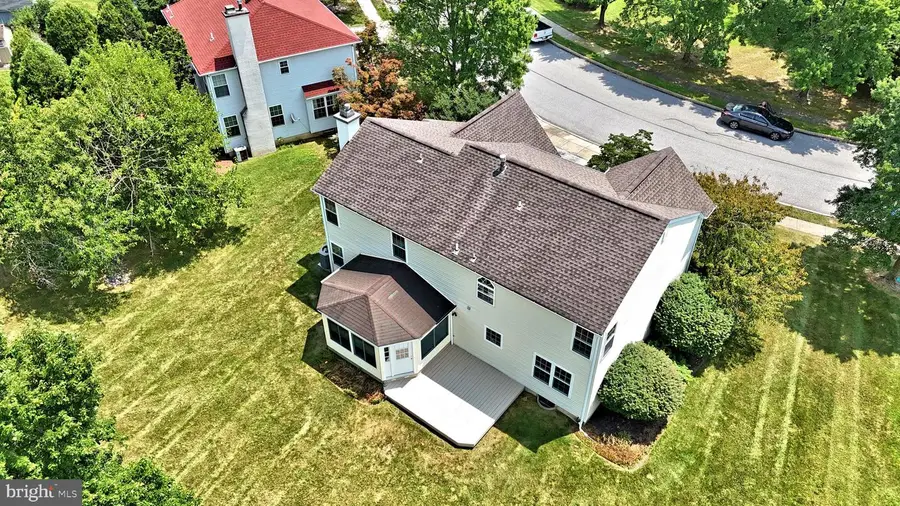
19 Firethorn Dr,COLLEGEVILLE, PA 19426
$699,900
- 4 Beds
- 3 Baths
- 3,188 sq. ft.
- Single family
- Pending
Listed by:linda j teliha
Office:long & foster real estate, inc.
MLS#:PAMC2148948
Source:BRIGHTMLS
Price summary
- Price:$699,900
- Price per sq. ft.:$219.54
- Monthly HOA dues:$47.5
About this home
Welcome to your dream home in the sought-after Greentrees community, located within the award-winning Spring-Ford School District! This beautifully maintained and thoughtfully upgraded residence is ready to impress from the moment you arrive, starting with a charming covered front porch and freshly painted interior (2022).
Step inside to a warm porcelain-tiled foyer that seamlessly flows through the gourmet eat-in kitchen and sunny morning room. To your left, a spacious living room offers plenty of natural light and leads to the elegant dining room with serene views of the lush backyard and open space beyond.
The heart of the home is the stunning kitchen—featuring granite countertops, a stylish tile backsplash, farmhouse sink, and large pantry. The open layout connects to a cozy family room with plantation shutters and a gas fireplace—perfect for relaxing or entertaining.
Unique to this home is a beautiful sunroom bump-out with ceiling fan, providing extra space to gather and easy access to your backyard oasis, complete with picturesque views of the community’s green common area. A spacious laundry room and updated powder room complete this level.
Upstairs and on the staircase, you’ll find newer carpet (2024) and a luxurious primary suite with vaulted ceilings, a spacious walk-in closet with attic access, and a private sitting area. The spa-like en-suite bath includes a soaking tub and a sleek frameless shower installed in 2023. Two additional oversized bedrooms with ceiling fans—made even larger with a 2-foot bump-out—share a full hall bath with tile flooring.
Need even more space? The finished basement offers room for recreation, fitness, hobbies, and includes a generous storage/project area. A spacious two-car garage completes the package.
Additional updates include HVAC (2015) and water heater (2020). Don't miss your chance to own this move-in ready gem in one of the area’s most desirable neighborhoods!
Contact an agent
Home facts
- Year built:1991
- Listing Id #:PAMC2148948
- Added:17 day(s) ago
- Updated:August 15, 2025 at 07:30 AM
Rooms and interior
- Bedrooms:4
- Total bathrooms:3
- Full bathrooms:2
- Half bathrooms:1
- Living area:3,188 sq. ft.
Heating and cooling
- Cooling:Central A/C
- Heating:Forced Air, Natural Gas
Structure and exterior
- Year built:1991
- Building area:3,188 sq. ft.
- Lot area:0.27 Acres
Schools
- Elementary school:OAKS
Utilities
- Water:Public
- Sewer:Public Sewer
Finances and disclosures
- Price:$699,900
- Price per sq. ft.:$219.54
- Tax amount:$8,650 (2024)
New listings near 19 Firethorn Dr
- New
 $535,000Active3 beds 2 baths1,820 sq. ft.
$535,000Active3 beds 2 baths1,820 sq. ft.3334 Germantown Pike, COLLEGEVILLE, PA 19426
MLS# PAMC2148106Listed by: COMPASS PENNSYLVANIA, LLC - Coming SoonOpen Sat, 11am to 1pm
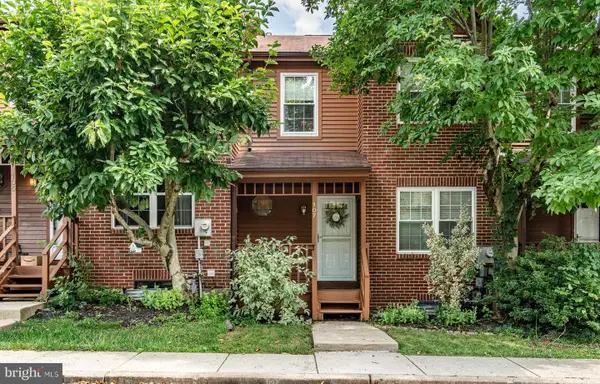 $399,900Coming Soon3 beds 3 baths
$399,900Coming Soon3 beds 3 baths107 Iron Bark Ct, COLLEGEVILLE, PA 19426
MLS# PAMC2150606Listed by: KELLER WILLIAMS REALTY GROUP - Open Sat, 11am to 1pmNew
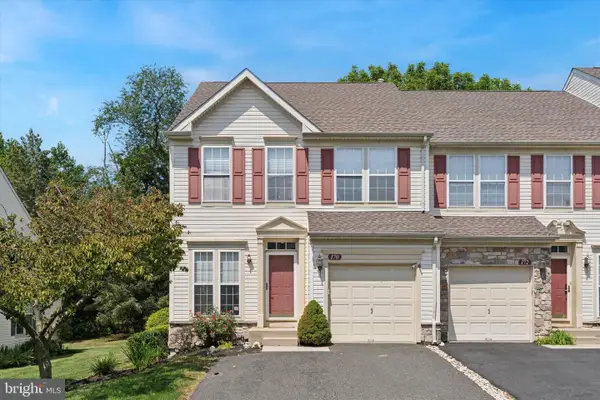 $450,000Active3 beds 3 baths2,276 sq. ft.
$450,000Active3 beds 3 baths2,276 sq. ft.170 Royer Dr, COLLEGEVILLE, PA 19426
MLS# PAMC2151416Listed by: EXP REALTY, LLC - Open Sat, 11am to 1pmNew
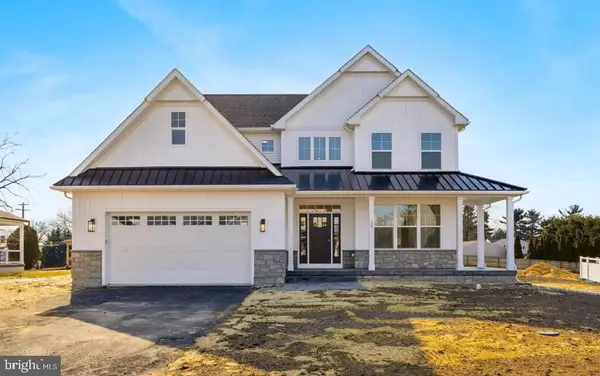 $999,000Active4 beds 3 baths
$999,000Active4 beds 3 bathsLot 1 Wartman, COLLEGEVILLE, PA 19426
MLS# PAMC2150128Listed by: LONG & FOSTER REAL ESTATE, INC. - Coming Soon
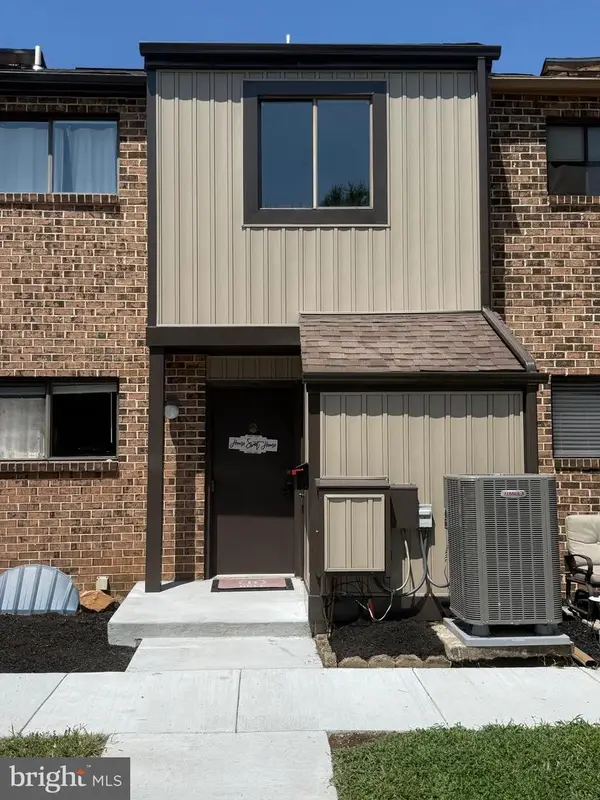 $385,000Coming Soon3 beds 2 baths
$385,000Coming Soon3 beds 2 baths109 Larchwood Ct, COLLEGEVILLE, PA 19426
MLS# PAMC2151350Listed by: SPRINGER REALTY GROUP - New
 $825,000Active3 beds 3 baths3,036 sq. ft.
$825,000Active3 beds 3 baths3,036 sq. ft.825 Hidden Forest Dr, COLLEGEVILLE, PA 19426
MLS# PAMC2150710Listed by: BHHS FOX & ROACH-HAVERFORD - Open Sat, 11am to 1pmNew
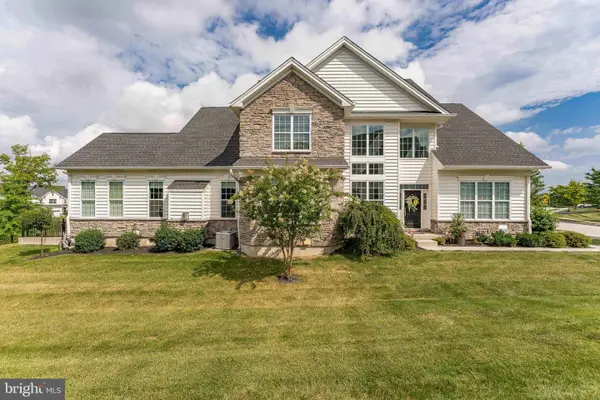 $875,000Active3 beds 5 baths4,072 sq. ft.
$875,000Active3 beds 5 baths4,072 sq. ft.326 Wheat Sheaf Way, COLLEGEVILLE, PA 19426
MLS# PAMC2149526Listed by: RE/MAX MAIN LINE-WEST CHESTER - Coming Soon
 $724,900Coming Soon5 beds 3 baths
$724,900Coming Soon5 beds 3 baths142 Carmen Dr, COLLEGEVILLE, PA 19426
MLS# PAMC2148932Listed by: REAL OF PENNSYLVANIA - New
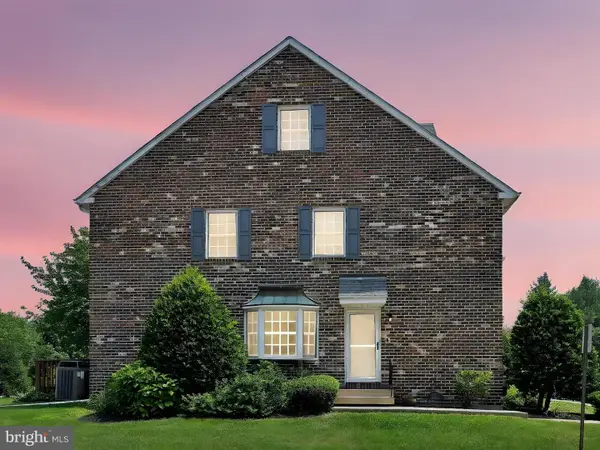 $400,000Active4 beds 3 baths1,987 sq. ft.
$400,000Active4 beds 3 baths1,987 sq. ft.237 Militia Ct #17, COLLEGEVILLE, PA 19426
MLS# PAMC2146622Listed by: LONG & FOSTER REAL ESTATE, INC. - New
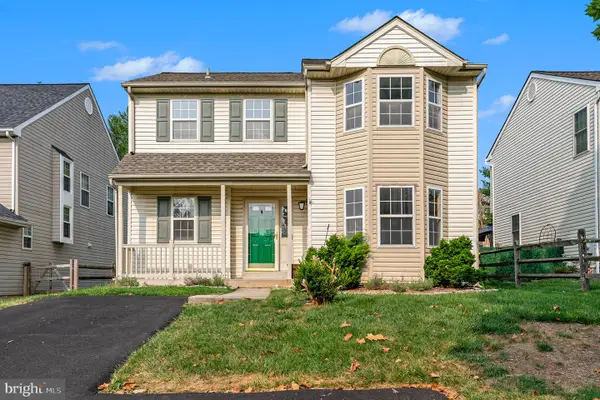 $499,900Active3 beds 3 baths1,518 sq. ft.
$499,900Active3 beds 3 baths1,518 sq. ft.605 Stewart Rd, COLLEGEVILLE, PA 19426
MLS# PAMC2149258Listed by: MORGAN FRANCIS REALTY
