219 Paperbirch Dr, COLLEGEVILLE, PA 19426
Local realty services provided by:Better Homes and Gardens Real Estate Valley Partners

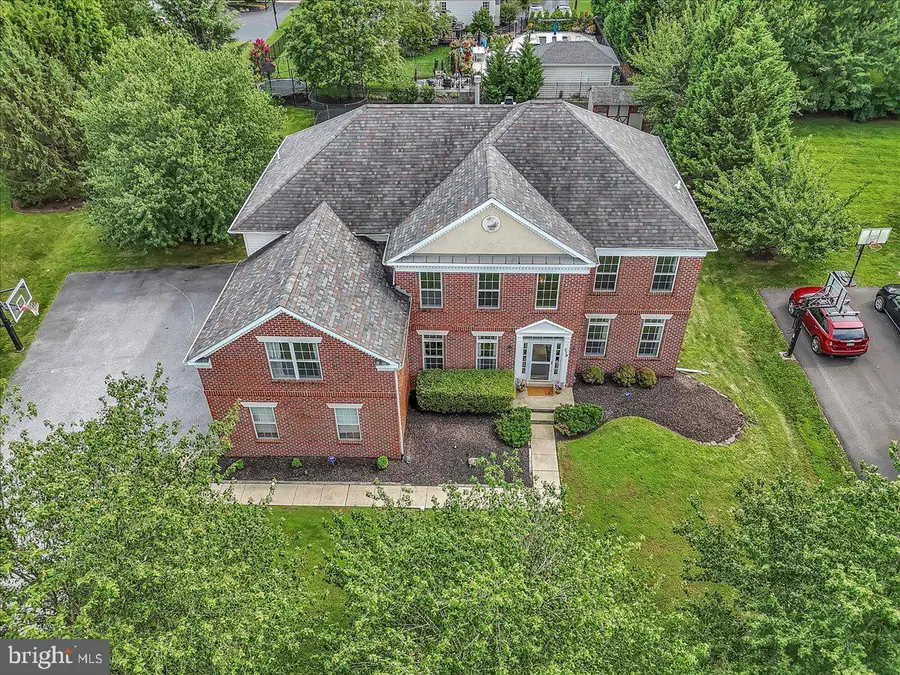
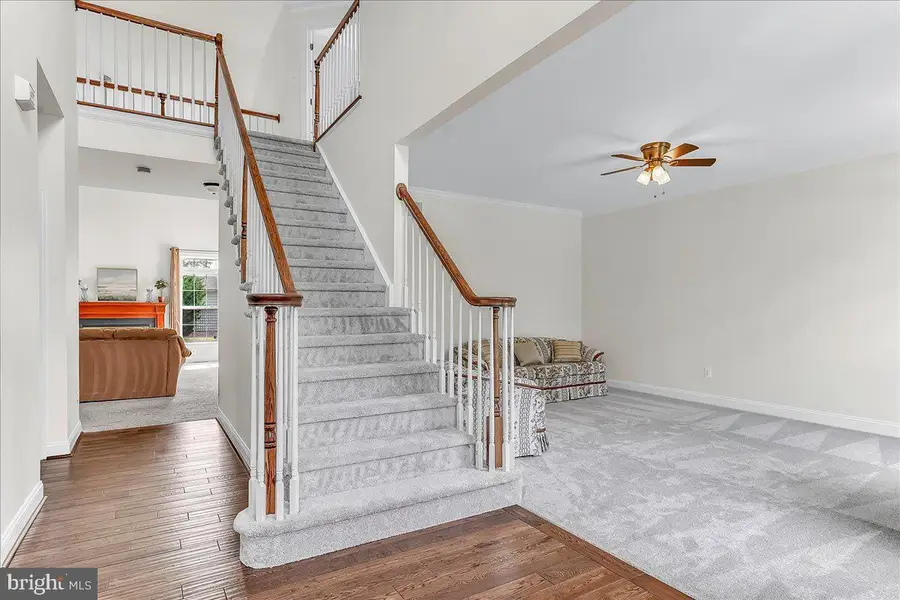
219 Paperbirch Dr,COLLEGEVILLE, PA 19426
$899,000
- 4 Beds
- 4 Baths
- 4,206 sq. ft.
- Single family
- Pending
Listed by:susan z mcnamara
Office:long & foster real estate, inc.
MLS#:PAMC2146978
Source:BRIGHTMLS
Price summary
- Price:$899,000
- Price per sq. ft.:$213.74
- Monthly HOA dues:$100
About this home
Professional photos coming on Sunday. Welcome home to this beautiful property in Estates of Providence Reserve in well sought after Spring-Ford school district. Enter a dramatic center hall with living room and dining room on either side. There is an open concept family room with floor to ceiling fireplace and eat in kitchen. There is a convenient office/ study or playroom. There is nothing better than good sized deck with large flat backyard. The 2nd floor has spacious primary bedroom with huge walk in closet, sitting area and primary bath. 3 additional bedrooms and 2 full baths round out the second floor. The lower level has plenty of finished living space and large unfinished space for all of your storage needs. All of this plus new carpeting and freshly painted throughout. The location cannot be beat as the neighborhood is connected directly to the trail that leads to Anderson Farm Park. The park offers a community building with gym that has kid and adult activities. It is also close to Rt. 422 and shopping & dining at Providence Town Shopping. You cannot beat this house for size, location and all that it has to offer. Showings start on Sunday
Contact an agent
Home facts
- Year built:1997
- Listing Id #:PAMC2146978
- Added:36 day(s) ago
- Updated:August 16, 2025 at 07:27 AM
Rooms and interior
- Bedrooms:4
- Total bathrooms:4
- Full bathrooms:3
- Half bathrooms:1
- Living area:4,206 sq. ft.
Heating and cooling
- Cooling:Central A/C
- Heating:Forced Air, Natural Gas
Structure and exterior
- Roof:Asphalt
- Year built:1997
- Building area:4,206 sq. ft.
- Lot area:0.41 Acres
Schools
- High school:SPRING-FORD SENIOR
- Middle school:SPRING-FORD MS 8TH GRADE CENTER
- Elementary school:UPPER PROVIDENCE
Utilities
- Water:Public
- Sewer:Public Sewer
Finances and disclosures
- Price:$899,000
- Price per sq. ft.:$213.74
- Tax amount:$11,060 (2024)
New listings near 219 Paperbirch Dr
- New
 $295,000Active4 beds 1 baths1,320 sq. ft.
$295,000Active4 beds 1 baths1,320 sq. ft.162 Maple Ave, COLLEGEVILLE, PA 19426
MLS# PAMC2148090Listed by: BHHS FOX & ROACH-COLLEGEVILLE - New
 $535,000Active3 beds 2 baths1,820 sq. ft.
$535,000Active3 beds 2 baths1,820 sq. ft.3334 Germantown Pike, COLLEGEVILLE, PA 19426
MLS# PAMC2148106Listed by: COMPASS PENNSYLVANIA, LLC - Open Sat, 11am to 1pmNew
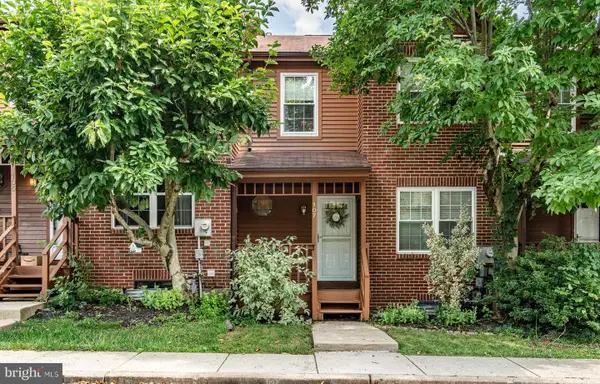 $399,900Active3 beds 3 baths1,936 sq. ft.
$399,900Active3 beds 3 baths1,936 sq. ft.107 Iron Bark Ct, COLLEGEVILLE, PA 19426
MLS# PAMC2150606Listed by: KELLER WILLIAMS REALTY GROUP - Open Sat, 11am to 1pmNew
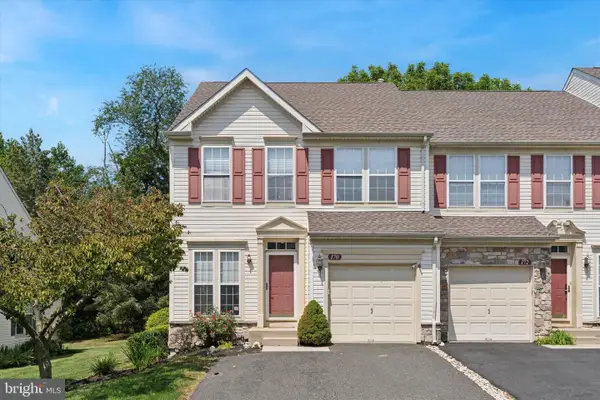 $450,000Active3 beds 3 baths2,276 sq. ft.
$450,000Active3 beds 3 baths2,276 sq. ft.170 Royer Dr, COLLEGEVILLE, PA 19426
MLS# PAMC2151416Listed by: EXP REALTY, LLC - Open Sat, 11am to 1pmNew
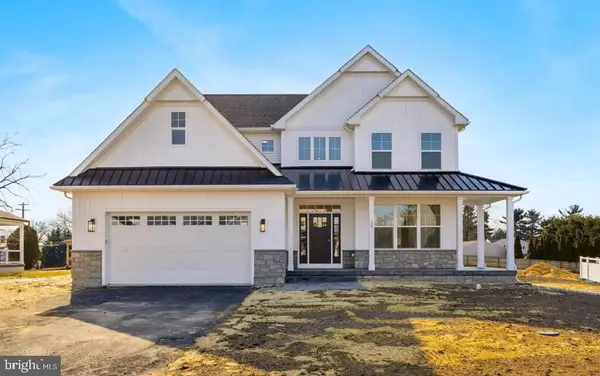 $999,000Active4 beds 3 baths
$999,000Active4 beds 3 bathsLot 1 Wartman, COLLEGEVILLE, PA 19426
MLS# PAMC2150128Listed by: LONG & FOSTER REAL ESTATE, INC. - Coming Soon
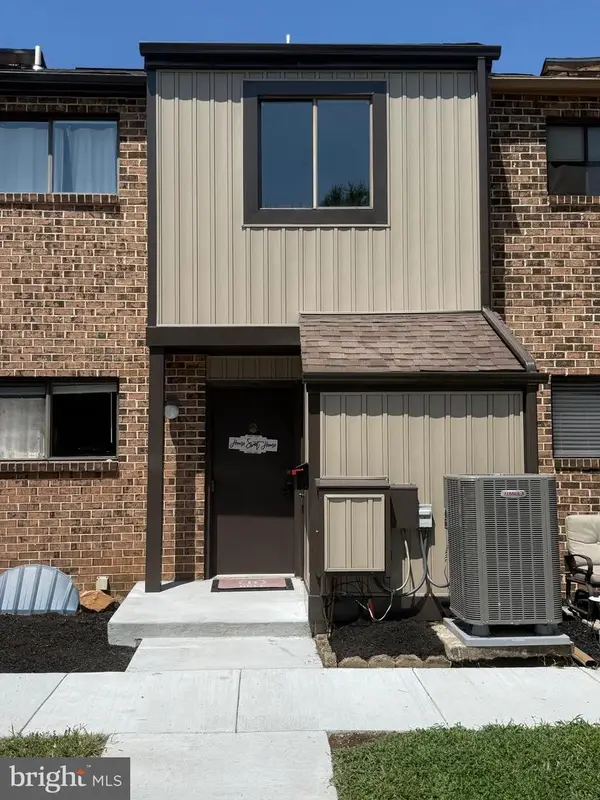 $385,000Coming Soon3 beds 2 baths
$385,000Coming Soon3 beds 2 baths109 Larchwood Ct, COLLEGEVILLE, PA 19426
MLS# PAMC2151350Listed by: SPRINGER REALTY GROUP - New
 $825,000Active3 beds 3 baths3,036 sq. ft.
$825,000Active3 beds 3 baths3,036 sq. ft.825 Hidden Forest Dr, COLLEGEVILLE, PA 19426
MLS# PAMC2150710Listed by: BHHS FOX & ROACH-HAVERFORD - Open Sat, 11am to 1pmNew
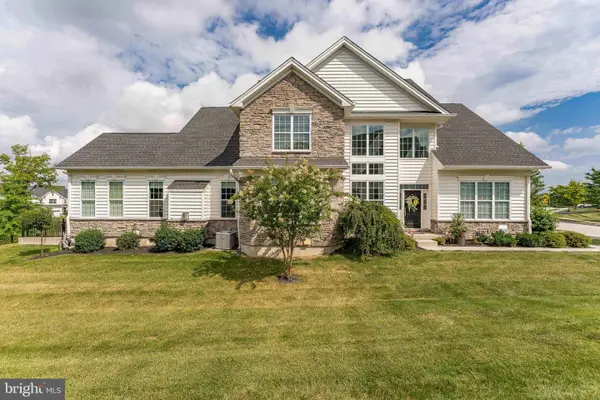 $875,000Active3 beds 5 baths4,072 sq. ft.
$875,000Active3 beds 5 baths4,072 sq. ft.326 Wheat Sheaf Way, COLLEGEVILLE, PA 19426
MLS# PAMC2149526Listed by: RE/MAX MAIN LINE-WEST CHESTER - Coming Soon
 $724,900Coming Soon5 beds 3 baths
$724,900Coming Soon5 beds 3 baths142 Carmen Dr, COLLEGEVILLE, PA 19426
MLS# PAMC2148932Listed by: REAL OF PENNSYLVANIA 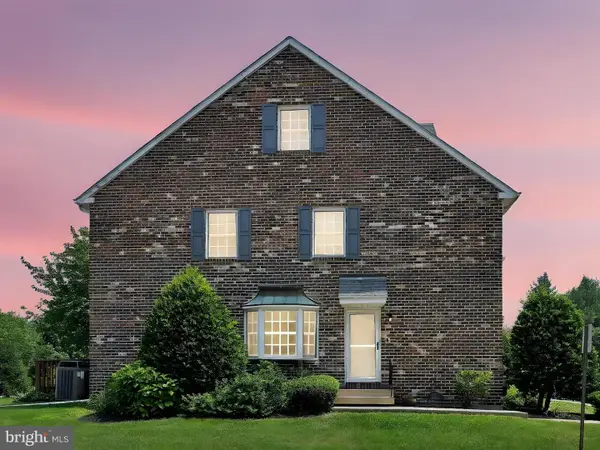 $400,000Pending4 beds 3 baths1,987 sq. ft.
$400,000Pending4 beds 3 baths1,987 sq. ft.237 Militia Ct #17, COLLEGEVILLE, PA 19426
MLS# PAMC2146622Listed by: LONG & FOSTER REAL ESTATE, INC.
