24 Bellmont Dr, COLLEGEVILLE, PA 19426
Local realty services provided by:Better Homes and Gardens Real Estate Murphy & Co.
24 Bellmont Dr,COLLEGEVILLE, PA 19426
$1,100,000
- 5 Beds
- 5 Baths
- 4,721 sq. ft.
- Single family
- Active
Listed by:jennifer bowden
Office:keller williams real estate-montgomeryville
MLS#:PAMC2152800
Source:BRIGHTMLS
Price summary
- Price:$1,100,000
- Price per sq. ft.:$233
About this home
Welcome to the impressive Spring-ford Area School District home, perfectly designed for both grand entertaining and comfortable family living, complete with an in-law or guest suite. This gorgeous home boasts a striking brick and siding facade, complemented by classic black shutters and a welcoming covered front entry. The mature landscaping enhances its curb appeal, while an expansive driveway leads to a convenient two-car oversized garage, providing ample parking and storage.
Step inside to a bright and elegant two-story foyer where rich hardwood floors flow throughout the main living areas. A dedicated home office awaits behind beautiful French doors, offering abundant natural light and plenty of space for productivity. The formal dining room, complete with a new chandelier, fresh paint, chair rail molding and large windows is perfect for hosting dinner parties. The heart of the home is an open family room, featuring a cozy fireplace and ceiling fan, seamlessly connecting to the kitchen for effortless entertaining. Thru the barn door you'll find a versatile bonus room with a vaulted ceiling and plush carpeting which offers endless possibilities as a play area, secondary living room, gym, or second office, highlighted by a feature wall with cabinets and an arched window.
The main kitchen features elegant wooden cabinetry, granite countertops, a tile backsplash, and stainless steel appliances, including a french-door refrigerator and a central island with pendant lighting and seating. Adjacent to the kitchen, a charming breakfast nook with a decorative chandelier opens to a large deck through French doors, offering serene views of the pool & yard. Down the hall from the kitchen you'll find another spacious family room with large windows and natural light followed by the large mudroom area leading to the second entryway & garage.
The primary bedroom is a serene retreat with vaulted ceilings, a ceiling fan, and plush carpeting. The en-suite bathroom features a luxurious soaking tub, dual vanity with ample counter space. This bedroom also offers a bonus area. Add'l 3 upper level bedrooms share a newly renovated hall bath w/ contemporary dual vanity with dark wood, sleek black fixtures, and a glass-enclosed tile shower.
The finished lower level provides even more living space, including a gathering room with vinyl plank flooring. This level also features a convenient kitchenette with blue cabinetry, a refrigerator, and shiplap accents, ideal for entertaining. French doors lead to the expansive outdoor living area. A flexible bonus room, currently used for storage/guest room, and a modern powder room complete this level.
Above the garage you'll find an in-law suite (with separate entrance) complete with a beautifully designed eat-in kitchen with crisp white cabinetry, dark countertops, and stainless steel appliances. This space has a large living area, bedroom, full bath, walk in closet, and its own laundry area (with a door that connects to the primary bedroom retreat of the main house. )
Next, step outside to your private oasis! The expansive backyard features a sparkling inground pool and hot tub, all surrounded by a large patio with plenty of space for loungers and dining. A covered patio area beneath the deck provides a shaded retreat. The deck, accessible from the kitchen, offers additional seating areas perfect for enjoying the views and outdoor entertaining.
Don't miss this opportunity! Close to Route 422, shopping and dining.
Contact an agent
Home facts
- Year built:2001
- Listing ID #:PAMC2152800
- Added:6 day(s) ago
- Updated:September 18, 2025 at 05:39 AM
Rooms and interior
- Bedrooms:5
- Total bathrooms:5
- Full bathrooms:3
- Half bathrooms:2
- Living area:4,721 sq. ft.
Heating and cooling
- Cooling:Central A/C
- Heating:Forced Air, Heat Pump - Gas BackUp, Heat Pump(s), Programmable Thermostat, Propane - Leased
Structure and exterior
- Roof:Shingle
- Year built:2001
- Building area:4,721 sq. ft.
- Lot area:1 Acres
Schools
- High school:SPRING-FORD SENIOR
- Middle school:SPRING-FRD
Utilities
- Water:Public
- Sewer:Public Sewer
Finances and disclosures
- Price:$1,100,000
- Price per sq. ft.:$233
- Tax amount:$12,942 (2025)
New listings near 24 Bellmont Dr
- Coming SoonOpen Sat, 1 to 3pm
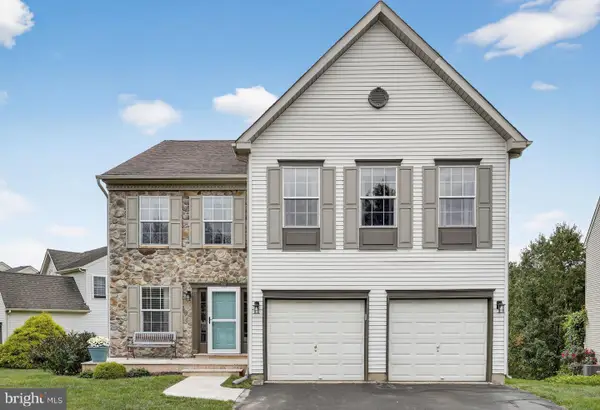 $575,000Coming Soon4 beds 3 baths
$575,000Coming Soon4 beds 3 baths924 Hamilton Rd, COLLEGEVILLE, PA 19426
MLS# PAMC2153970Listed by: KELLER WILLIAMS REAL ESTATE-BLUE BELL - Coming Soon
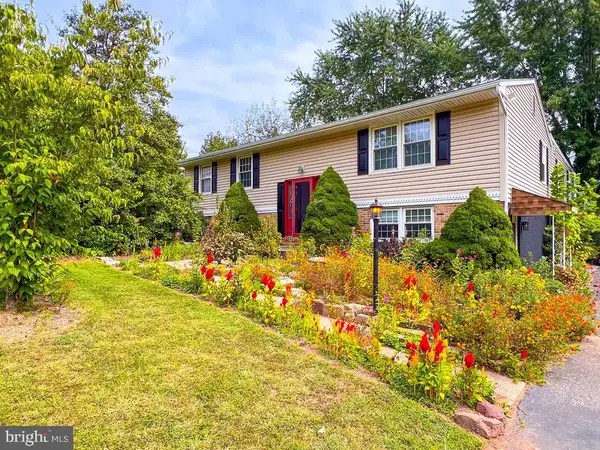 $649,000Coming Soon5 beds 3 baths
$649,000Coming Soon5 beds 3 baths13 Wartman Rd, COLLEGEVILLE, PA 19426
MLS# PAMC2152700Listed by: KELLER WILLIAMS REAL ESTATE-LANGHORNE - Coming Soon
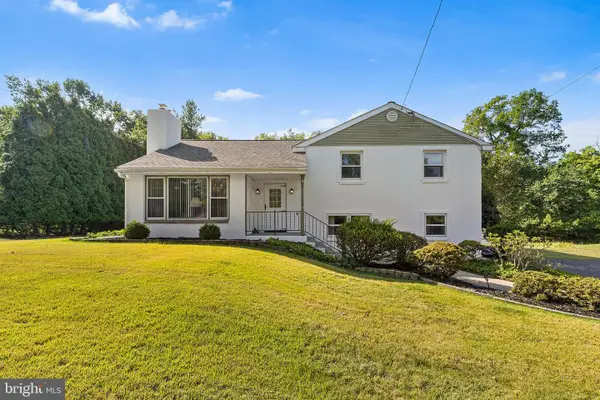 $600,000Coming Soon3 beds 2 baths
$600,000Coming Soon3 beds 2 baths3362 Arcola Rd, COLLEGEVILLE, PA 19426
MLS# PAMC2155108Listed by: BHHS FOX & ROACH-MEDIA - Open Sat, 1 to 3pmNew
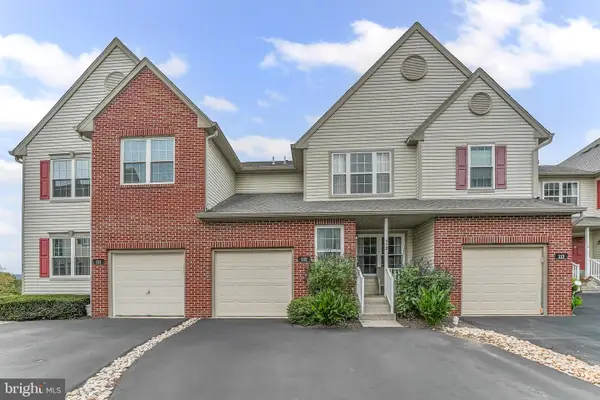 $450,000Active3 beds 3 baths2,748 sq. ft.
$450,000Active3 beds 3 baths2,748 sq. ft.112 Farrington Ct, COLLEGEVILLE, PA 19426
MLS# PAMC2154956Listed by: ENGEL & VOLKERS - Coming Soon
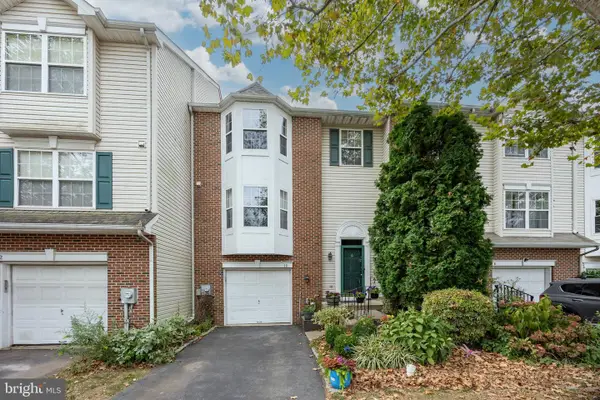 $459,000Coming Soon3 beds 3 baths
$459,000Coming Soon3 beds 3 baths10 Hunt Club Dr, COLLEGEVILLE, PA 19426
MLS# PAMC2154952Listed by: BHHS FOX & ROACH-COLLEGEVILLE - Coming Soon
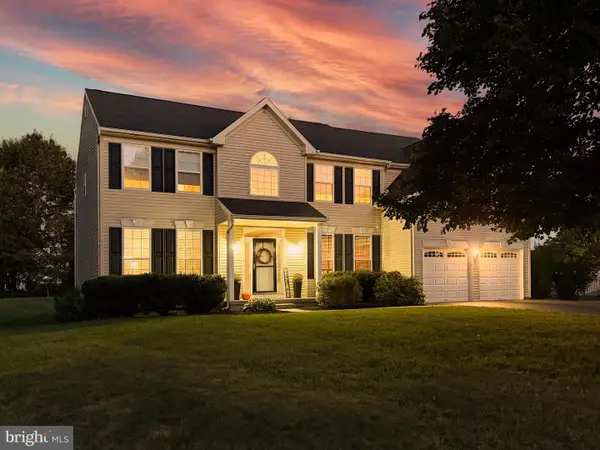 $839,900Coming Soon5 beds 3 baths
$839,900Coming Soon5 beds 3 baths118 Fox Run Dr, COLLEGEVILLE, PA 19426
MLS# PAMC2154748Listed by: COLDWELL BANKER HEARTHSIDE REALTORS-COLLEGEVILLE - Open Fri, 4 to 6pmNew
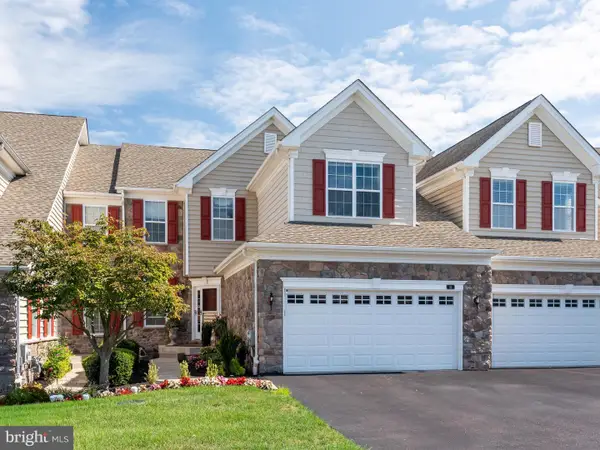 $699,000Active3 beds 4 baths3,426 sq. ft.
$699,000Active3 beds 4 baths3,426 sq. ft.15 Iron Hill Way, COLLEGEVILLE, PA 19426
MLS# PAMC2154716Listed by: RE/MAX MAIN LINE - DEVON 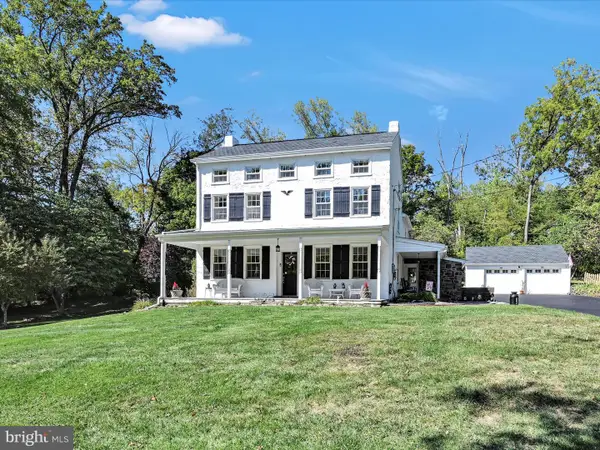 $750,000Pending5 beds 3 baths4,001 sq. ft.
$750,000Pending5 beds 3 baths4,001 sq. ft.63 Smith Rd, COLLEGEVILLE, PA 19426
MLS# PAMC2154732Listed by: LONG & FOSTER REAL ESTATE, INC.- Open Thu, 4 to 6pmNew
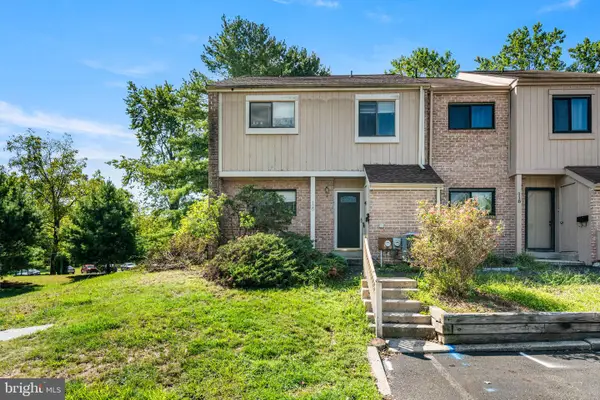 $305,000Active3 beds 3 baths1,598 sq. ft.
$305,000Active3 beds 3 baths1,598 sq. ft.120 Sycamore Ct, COLLEGEVILLE, PA 19426
MLS# PAMC2154736Listed by: COLDWELL BANKER REALTY 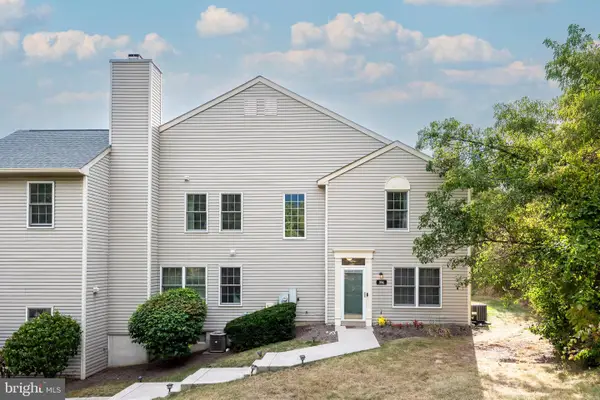 $335,000Pending2 beds 3 baths1,284 sq. ft.
$335,000Pending2 beds 3 baths1,284 sq. ft.354 Bluestone Ct, COLLEGEVILLE, PA 19426
MLS# PAMC2154144Listed by: RE/MAX MAIN LINE - DEVON
