3 Buckthorn Ln, COLLEGEVILLE, PA 19426
Local realty services provided by:Better Homes and Gardens Real Estate Capital Area
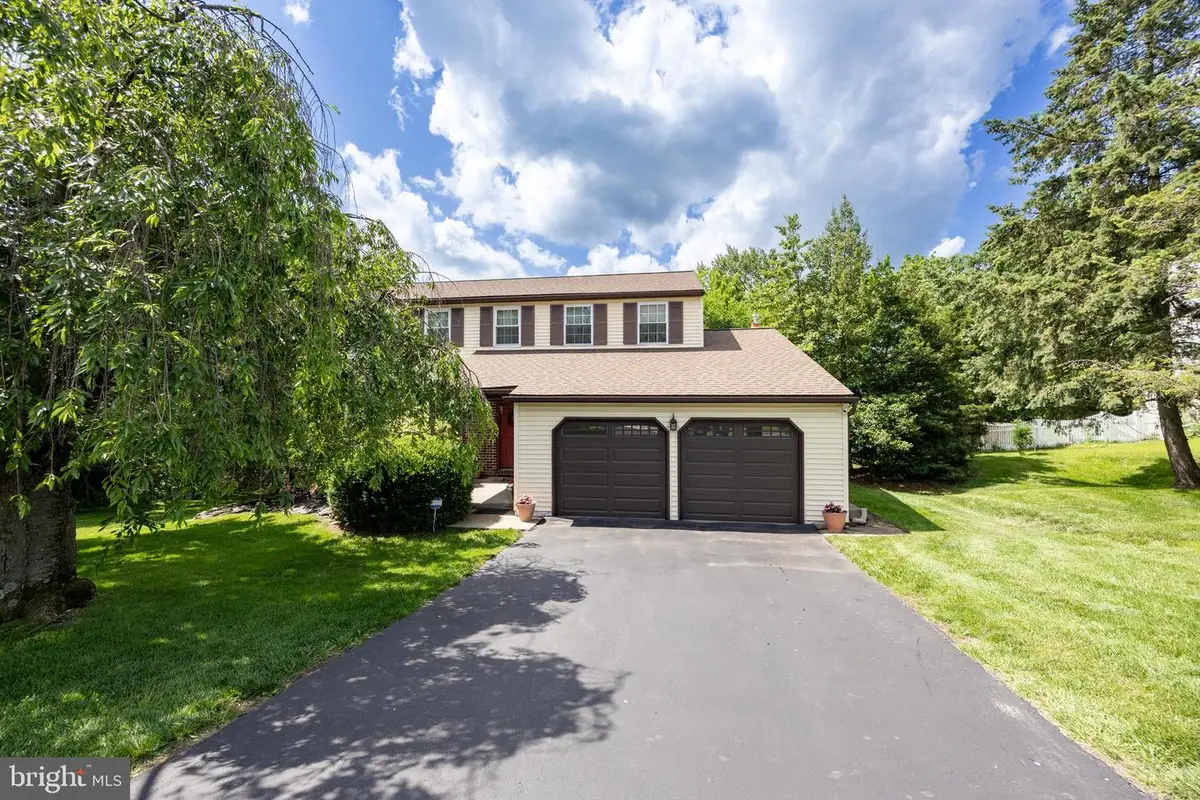
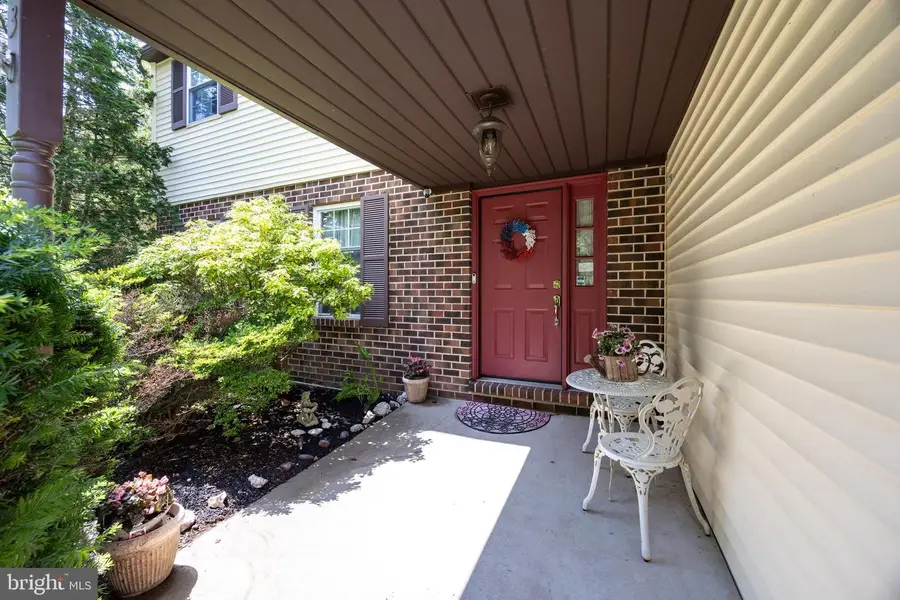

Listed by:andrew himes
Office:bhhs fox & roach-collegeville
MLS#:PAMC2151524
Source:BRIGHTMLS
Price summary
- Price:$660,000
- Price per sq. ft.:$226.57
About this home
You've been waiting for another home to come on the market in the sought after neighborhood of Pin Oaks Estates and it is finally here. You'll be able to move in just in time to move in before the start of the school year and then be able to walk up to Oaks Elementary School. This beautiful center hall colonial is ready for you to move right in and still be able to enjoy those scorching August days while cooling off in the pool. When fall rolls around you can enjoy evenings on the 2-tiered brand new Trex deck that overlooks a private tree lined yard. When you enter the front door you are greeted by a formal living room featuring gleaming hardwood floors that extend into the dining room. When you host those upcoming holiday gatherings you guests will love the beautiful kitchen that features plenty of cabinet space, convenient peninsula counter space that overlooks the family room and separate eat-in area. Natural light pours into the family room through the sliding doors that lead out to the deck . The focal point of the family room is the wood stove fireplace insert will keep you cozy on those cold winter nights and help keep energy costs down as well! The main floor is complete with a convenient 1st floor laundry room, powder room and access to the 2-car garage. If you need even more living space head on down to the finished walkout basement where you can have space for a home gym, media room, playroom or whatever other myriad of options you may need. Sliding doors lead you out to the rear yard that is partially fenced in around the pool and still provides plenty of other space to run and play! Head upstairs where you will find the large primary bedroom with walk-in closet and primary bathroom. There are 3 additional large bedrooms and a shared hall bath that complete this floor. You get all this plus you are just seconds away from Oaks Elementary School, Upper Providence Little League Fields & MacFarlan Park. You also have easy access to all major roads, major local employers and all of the shopping and dining options that you'll find in the Providence Town Center, Downtown Phoenixville and the Limerick Premium Outlets. Do not hesitate, homes in this great community do not come up for sale often and when they do they go quickly. Come check out why this neighborhood is so highly desired!
Contact an agent
Home facts
- Year built:1984
- Listing Id #:PAMC2151524
- Added:51 day(s) ago
- Updated:August 14, 2025 at 01:41 PM
Rooms and interior
- Bedrooms:4
- Total bathrooms:3
- Full bathrooms:2
- Half bathrooms:1
- Living area:2,913 sq. ft.
Heating and cooling
- Cooling:Central A/C
- Heating:Electric, Forced Air, Heat Pump - Electric BackUp
Structure and exterior
- Year built:1984
- Building area:2,913 sq. ft.
- Lot area:0.35 Acres
Schools
- High school:SPRINGFORD
- Middle school:SPRINGFORD
- Elementary school:OAKS
Utilities
- Water:Public
- Sewer:Public Sewer
Finances and disclosures
- Price:$660,000
- Price per sq. ft.:$226.57
- Tax amount:$7,342 (2024)
New listings near 3 Buckthorn Ln
- Coming Soon
 $535,000Coming Soon3 beds 2 baths
$535,000Coming Soon3 beds 2 baths3334 Germantown Pike, COLLEGEVILLE, PA 19426
MLS# PAMC2148106Listed by: COMPASS PENNSYLVANIA, LLC - Coming SoonOpen Sat, 11am to 1pm
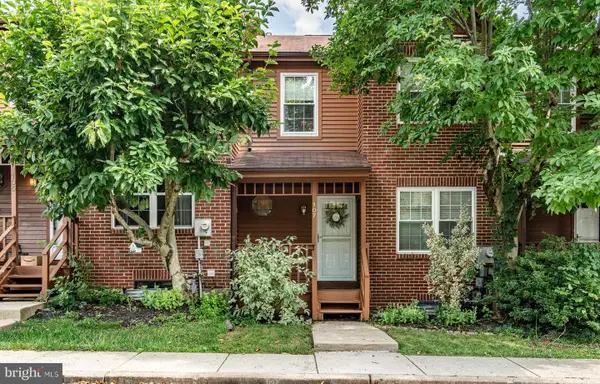 $399,900Coming Soon3 beds 3 baths
$399,900Coming Soon3 beds 3 baths107 Iron Bark Ct, COLLEGEVILLE, PA 19426
MLS# PAMC2150606Listed by: KELLER WILLIAMS REALTY GROUP - Open Sat, 11am to 1pmNew
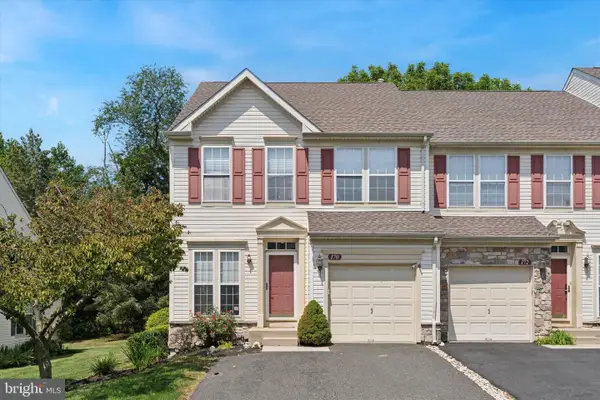 $450,000Active3 beds 3 baths2,276 sq. ft.
$450,000Active3 beds 3 baths2,276 sq. ft.170 Royer Dr, COLLEGEVILLE, PA 19426
MLS# PAMC2151416Listed by: EXP REALTY, LLC - Open Sat, 11am to 1pmNew
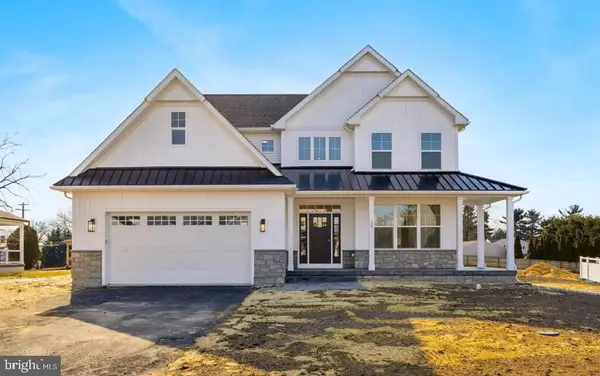 $999,000Active4 beds 3 baths
$999,000Active4 beds 3 bathsLot 1 Wartman, COLLEGEVILLE, PA 19426
MLS# PAMC2150128Listed by: LONG & FOSTER REAL ESTATE, INC. - Coming Soon
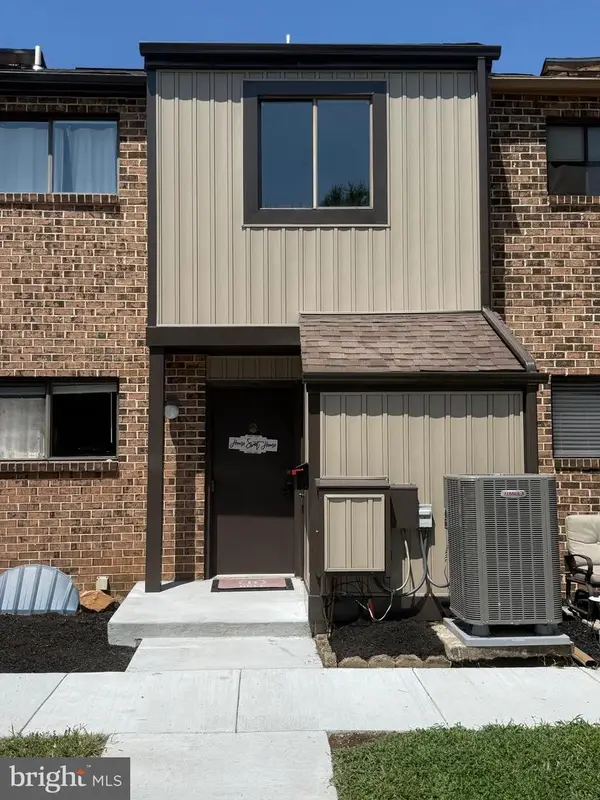 $385,000Coming Soon3 beds 2 baths
$385,000Coming Soon3 beds 2 baths109 Larchwood Ct, COLLEGEVILLE, PA 19426
MLS# PAMC2151350Listed by: SPRINGER REALTY GROUP - New
 $825,000Active3 beds 3 baths3,036 sq. ft.
$825,000Active3 beds 3 baths3,036 sq. ft.825 Hidden Forest Dr, COLLEGEVILLE, PA 19426
MLS# PAMC2150710Listed by: BHHS FOX & ROACH-HAVERFORD - Coming SoonOpen Sat, 11am to 1pm
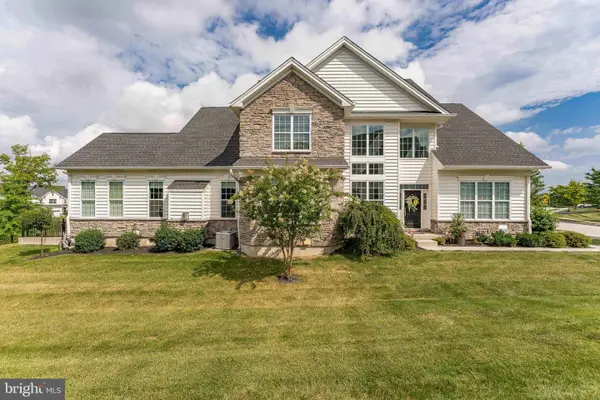 $875,000Coming Soon3 beds 5 baths
$875,000Coming Soon3 beds 5 baths326 Wheatsheaf Way, COLLEGEVILLE, PA 19426
MLS# PAMC2149526Listed by: RE/MAX MAIN LINE-WEST CHESTER - Coming Soon
 $724,900Coming Soon5 beds 3 baths
$724,900Coming Soon5 beds 3 baths142 Carmen Dr, COLLEGEVILLE, PA 19426
MLS# PAMC2148932Listed by: REAL OF PENNSYLVANIA - New
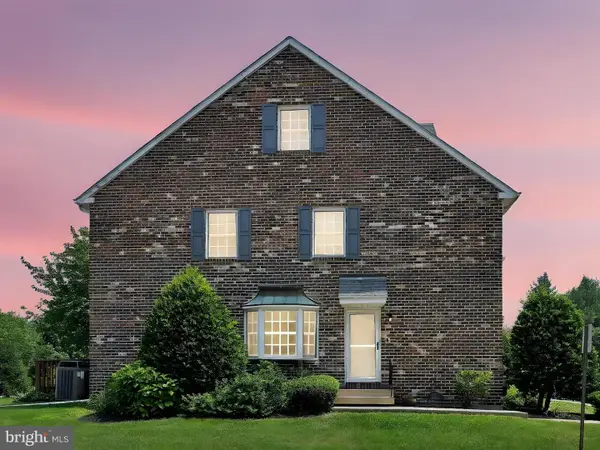 $400,000Active4 beds 3 baths1,987 sq. ft.
$400,000Active4 beds 3 baths1,987 sq. ft.237 Militia Ct #17, COLLEGEVILLE, PA 19426
MLS# PAMC2146622Listed by: LONG & FOSTER REAL ESTATE, INC. - New
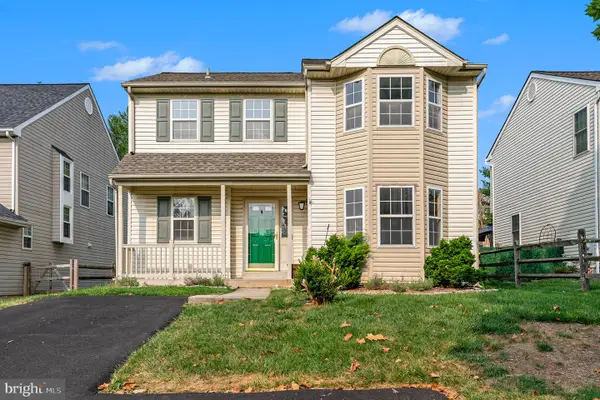 $499,900Active3 beds 3 baths1,518 sq. ft.
$499,900Active3 beds 3 baths1,518 sq. ft.605 Stewart Rd, COLLEGEVILLE, PA 19426
MLS# PAMC2149258Listed by: MORGAN FRANCIS REALTY
