315 Chestnut, COLLEGEVILLE, PA 19426
Local realty services provided by:Better Homes and Gardens Real Estate Reserve
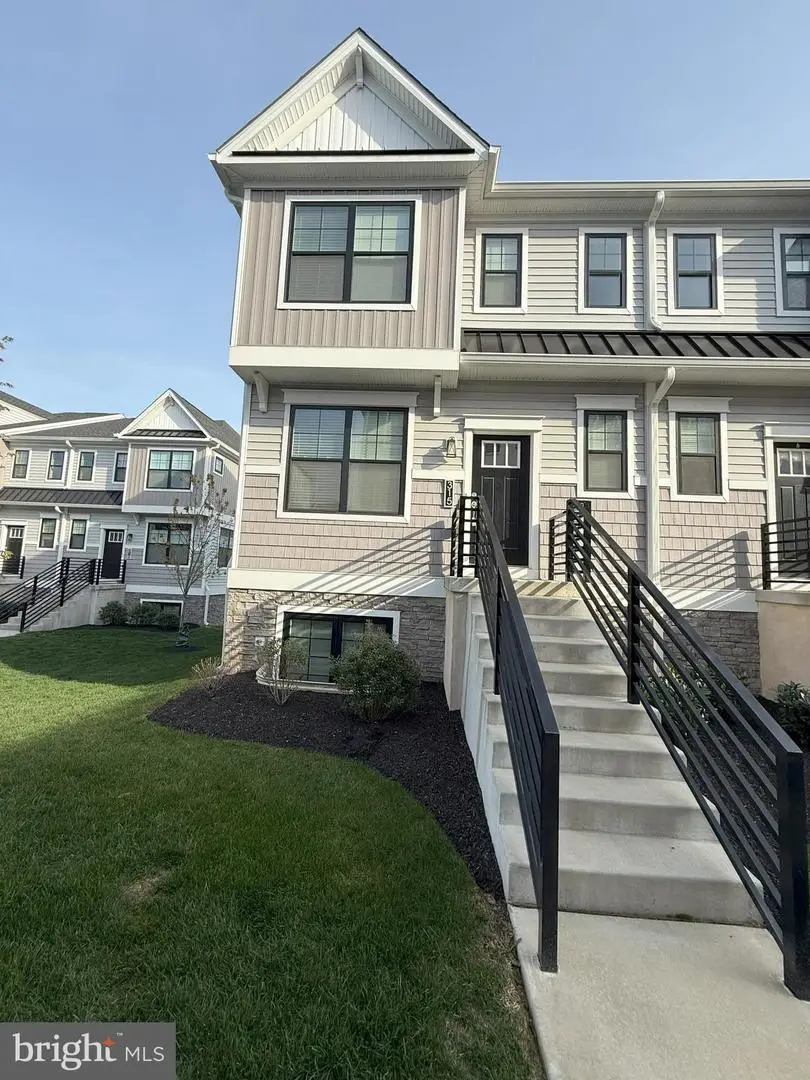
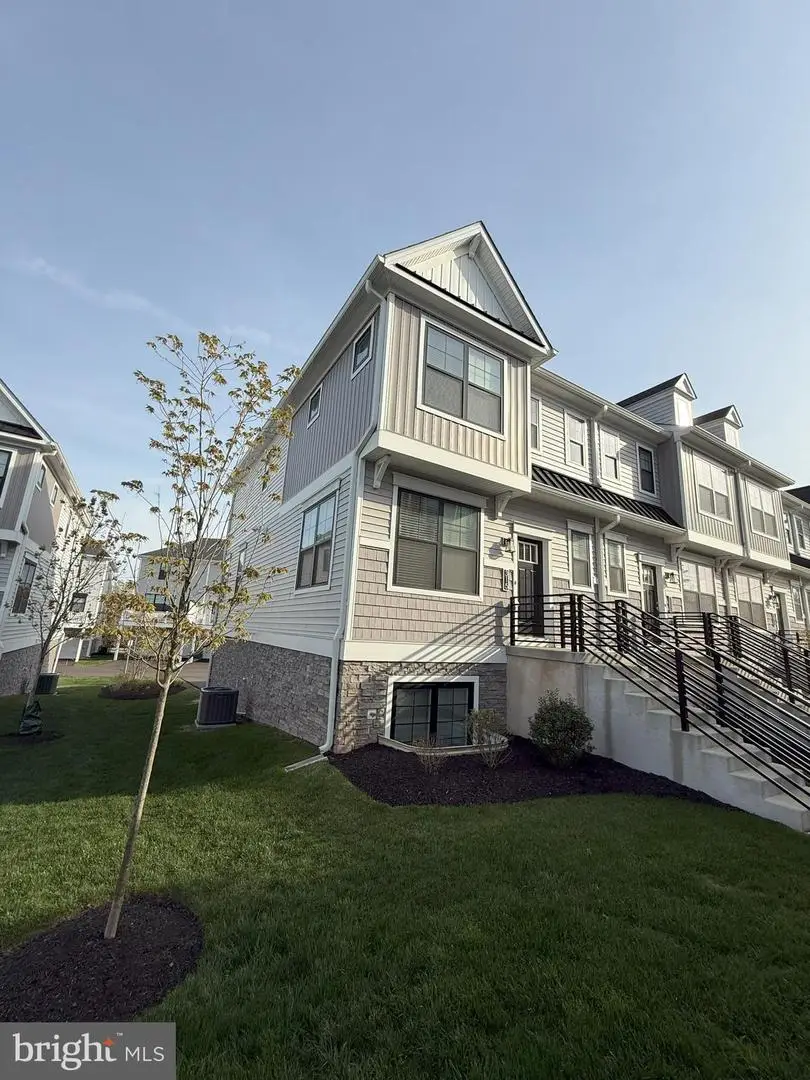
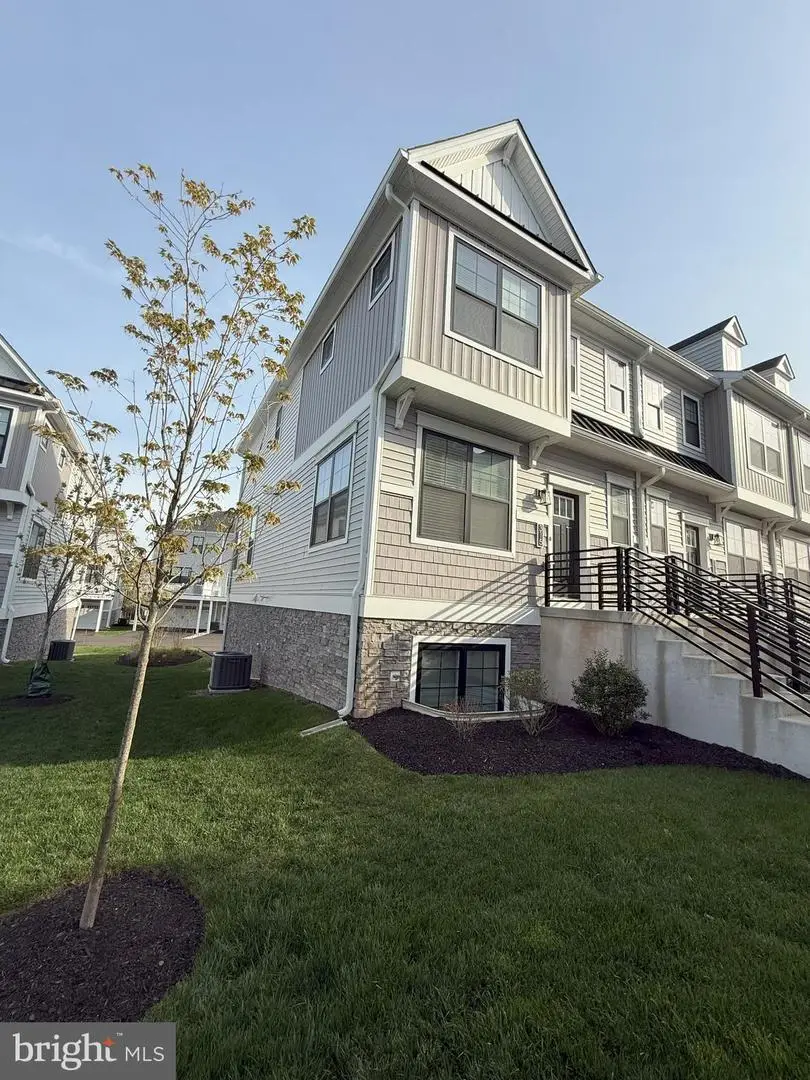
315 Chestnut,COLLEGEVILLE, PA 19426
$535,000
- 3 Beds
- 3 Baths
- 2,007 sq. ft.
- Townhouse
- Active
Listed by:vijay peethambaram
Office:tesla realty group, llc.
MLS#:PAMC2143748
Source:BRIGHTMLS
Price summary
- Price:$535,000
- Price per sq. ft.:$266.57
- Monthly HOA dues:$300
About this home
Almost like new downtown lifestyle in the heart of Collegeville. You will appreciate the attention to detail and quality construction found inside and out. Very impressive contemporary architecture, you will notice that this home offers 2 stories, a finished lower level, flex area , a convenient 2-car garage, and exterior deck with privacy fence. Upon entering the home, you are introduced to the open-concept main living level where airy 9' ceilings and hardwood in the foyer, dining room, kitchen and great room. The star of the show is the central kitchen which includes an oversized island, furniture-grade cabinetry, and upgraded stainless steel appliance. Nearby, the spacious dining room offers a place to sit down and enjoy your culinary creations with plenty of natural light to fill the space. On the other side of the kitchen, the comfortable great room with a cosmo linear gas fireplace as the perfect place to unwind and offers access to the exterior composite deck. Moving up to the 2nd floor of the home, the private owners suite featuring a large walk-in closet, secondary closet, and luxurious owners bath with spacious walk-in shower, dual sink vanity and designer ceramic tile throughout. Also found on this level of the home are two secondary bedrooms, a full hall bathroom with a designer tile package, spacious hall closet, and laundry area. The fully finished lower level which offers fourth bedroom and 3rd full bathroom, along with ample storage space and access to the 2-car garage. On top of its impressive interior features, this home is located within the borough of Collegeville, where homeowners will enjoy a walkable neighborhood setting with convenient access to everything the borough has to offer, such as the live music, dining, and beer garden found across the street at Troubles End Brewing, Kimberton Whole Foods, Collegeville Community Park, trailhead access to the Perkiomen Trail & Perkiomen Creek, and the richness of Ursinus Colleges music, art, theater, lecture, film, and athletics programs. Or, if you are in the mood to explore a little further, the opportunities are endless. Just a short drive away is Providence Town Center (5 min.), access to Rt 422 (5 min.), Evansburg State Park (10 min.), downtown Phoenixville (11 min.), the King of Prussia Mall (17 min.), the Philadelphia Premium Outlets (18 min.), and so much more. This neighborhood is also located within the acclaimed Perkiomen School District and offers carefree living with lawn care, landscape maintenance, and snow removal of common areas included through the community HOA!
Contact an agent
Home facts
- Year built:2022
- Listing Id #:PAMC2143748
- Added:65 day(s) ago
- Updated:August 13, 2025 at 01:47 PM
Rooms and interior
- Bedrooms:3
- Total bathrooms:3
- Full bathrooms:2
- Half bathrooms:1
- Living area:2,007 sq. ft.
Heating and cooling
- Cooling:Central A/C
- Heating:Forced Air, Natural Gas
Structure and exterior
- Roof:Architectural Shingle
- Year built:2022
- Building area:2,007 sq. ft.
- Lot area:0.02 Acres
Schools
- High school:PERKIOMEN VALLEY
Utilities
- Water:Public
- Sewer:Public Sewer
Finances and disclosures
- Price:$535,000
- Price per sq. ft.:$266.57
- Tax amount:$8,409 (2024)
New listings near 315 Chestnut
- Coming Soon
 $535,000Coming Soon3 beds 2 baths
$535,000Coming Soon3 beds 2 baths3334 Germantown Pike, COLLEGEVILLE, PA 19426
MLS# PAMC2148106Listed by: COMPASS PENNSYLVANIA, LLC - Coming SoonOpen Sat, 11am to 1pm
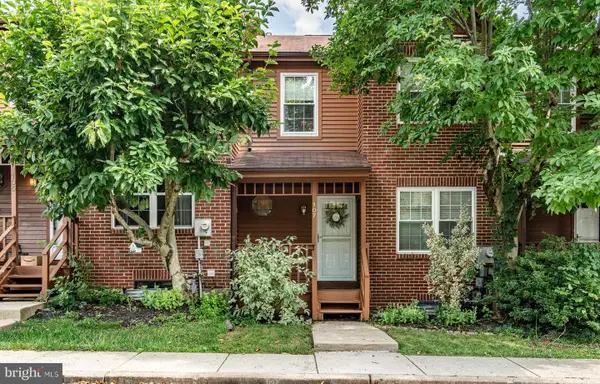 $399,900Coming Soon3 beds 3 baths
$399,900Coming Soon3 beds 3 baths107 Iron Bark Ct, COLLEGEVILLE, PA 19426
MLS# PAMC2150606Listed by: KELLER WILLIAMS REALTY GROUP - Open Sat, 11am to 1pmNew
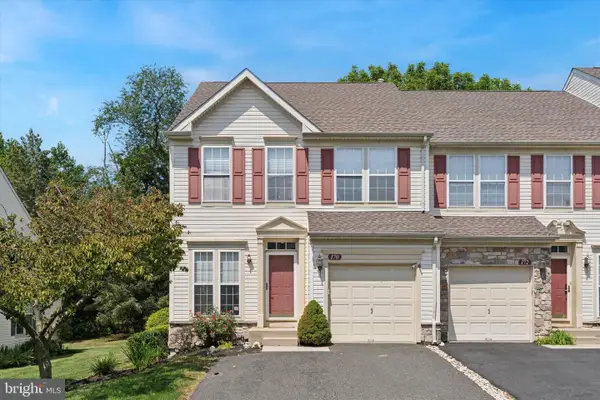 $450,000Active3 beds 3 baths2,276 sq. ft.
$450,000Active3 beds 3 baths2,276 sq. ft.170 Royer Dr, COLLEGEVILLE, PA 19426
MLS# PAMC2151416Listed by: EXP REALTY, LLC - Open Sat, 11am to 1pmNew
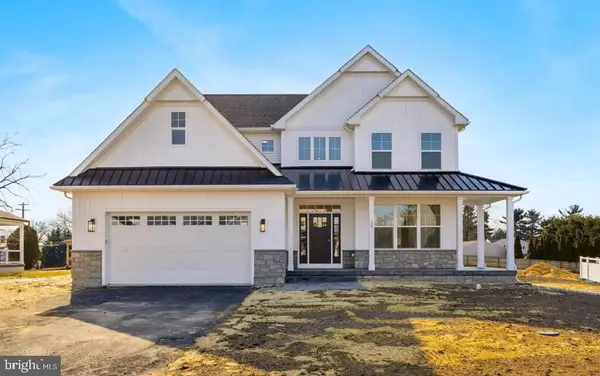 $999,000Active4 beds 3 baths
$999,000Active4 beds 3 bathsLot 1 Wartman, COLLEGEVILLE, PA 19426
MLS# PAMC2150128Listed by: LONG & FOSTER REAL ESTATE, INC. - Coming Soon
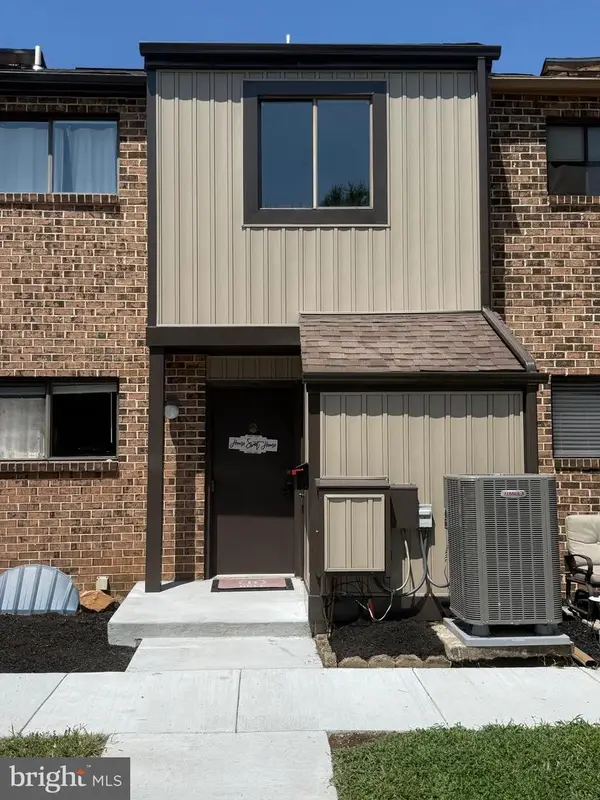 $385,000Coming Soon3 beds 2 baths
$385,000Coming Soon3 beds 2 baths109 Larchwood Ct, COLLEGEVILLE, PA 19426
MLS# PAMC2151350Listed by: SPRINGER REALTY GROUP - New
 $825,000Active3 beds 3 baths3,036 sq. ft.
$825,000Active3 beds 3 baths3,036 sq. ft.825 Hidden Forest Dr, COLLEGEVILLE, PA 19426
MLS# PAMC2150710Listed by: BHHS FOX & ROACH-HAVERFORD - Coming SoonOpen Sat, 11am to 1pm
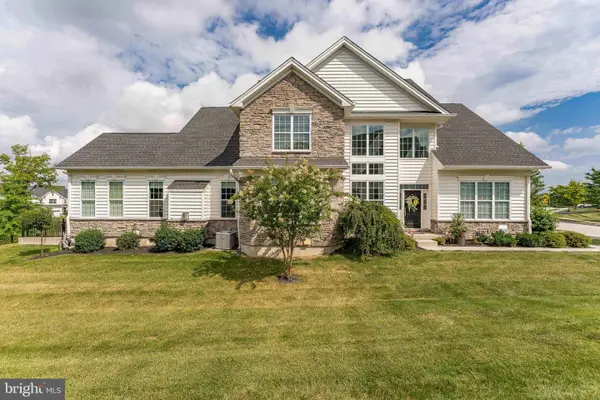 $875,000Coming Soon3 beds 5 baths
$875,000Coming Soon3 beds 5 baths326 Wheat Sheaf Way, COLLEGEVILLE, PA 19426
MLS# PAMC2149526Listed by: RE/MAX MAIN LINE-WEST CHESTER - Coming Soon
 $724,900Coming Soon5 beds 3 baths
$724,900Coming Soon5 beds 3 baths142 Carmen Dr, COLLEGEVILLE, PA 19426
MLS# PAMC2148932Listed by: REAL OF PENNSYLVANIA - New
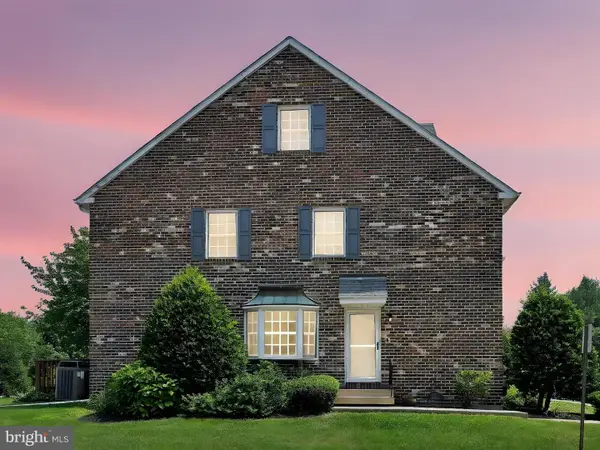 $400,000Active4 beds 3 baths1,987 sq. ft.
$400,000Active4 beds 3 baths1,987 sq. ft.237 Militia Ct #17, COLLEGEVILLE, PA 19426
MLS# PAMC2146622Listed by: LONG & FOSTER REAL ESTATE, INC. - New
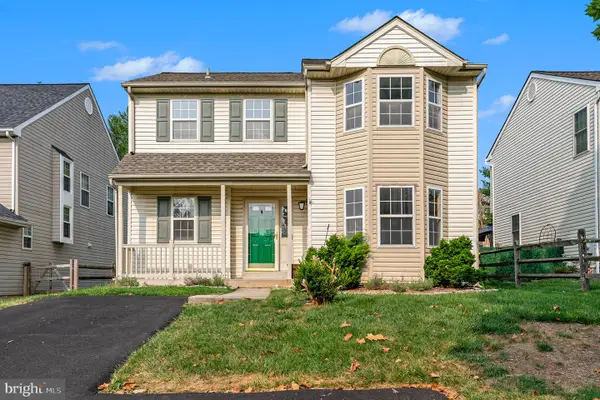 $499,900Active3 beds 3 baths1,518 sq. ft.
$499,900Active3 beds 3 baths1,518 sq. ft.605 Stewart Rd, COLLEGEVILLE, PA 19426
MLS# PAMC2149258Listed by: MORGAN FRANCIS REALTY
