3750 Thompson Rd, COLLEGEVILLE, PA 19426
Local realty services provided by:Better Homes and Gardens Real Estate Maturo
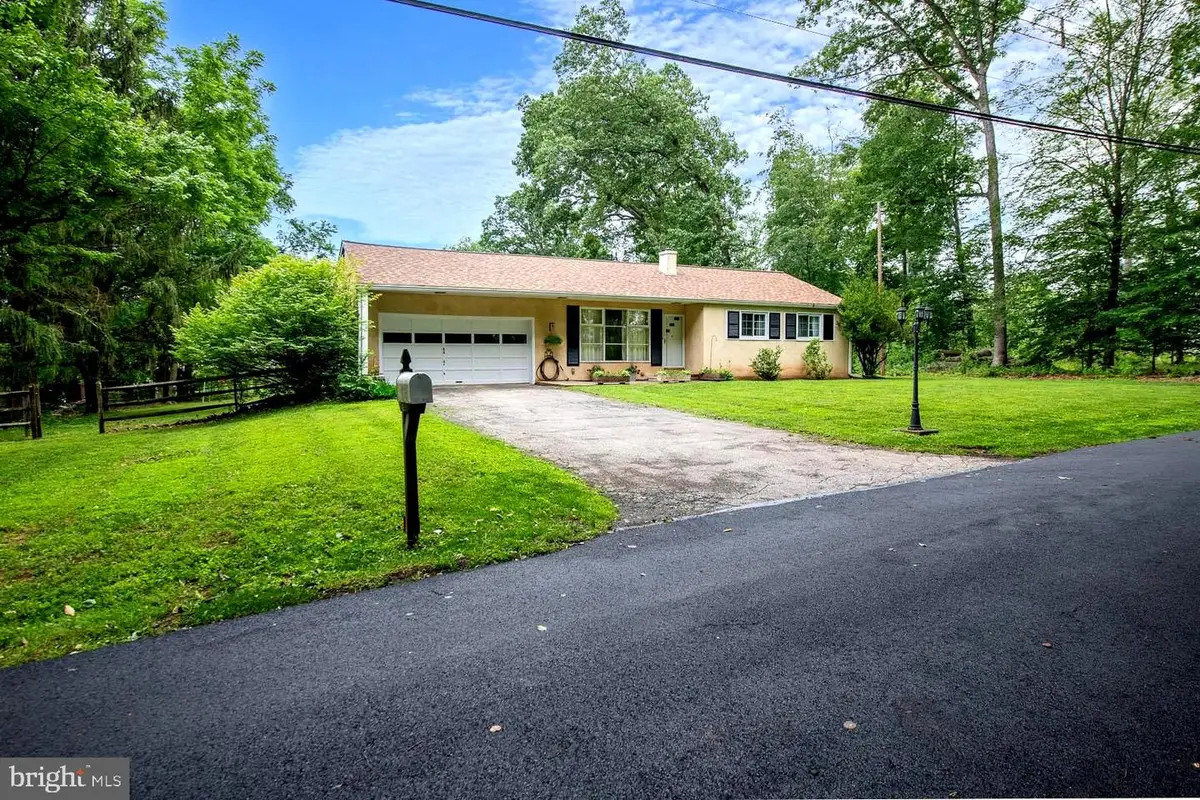
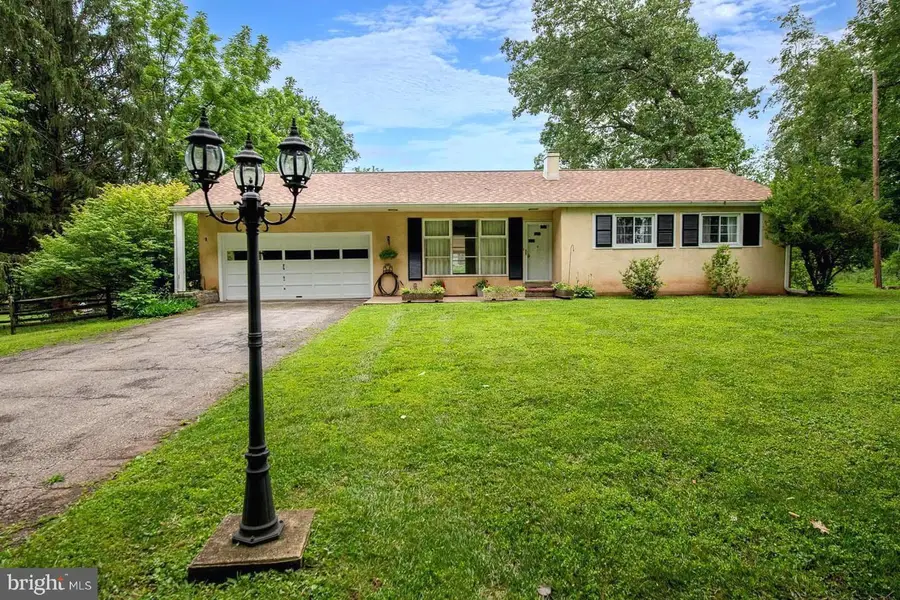
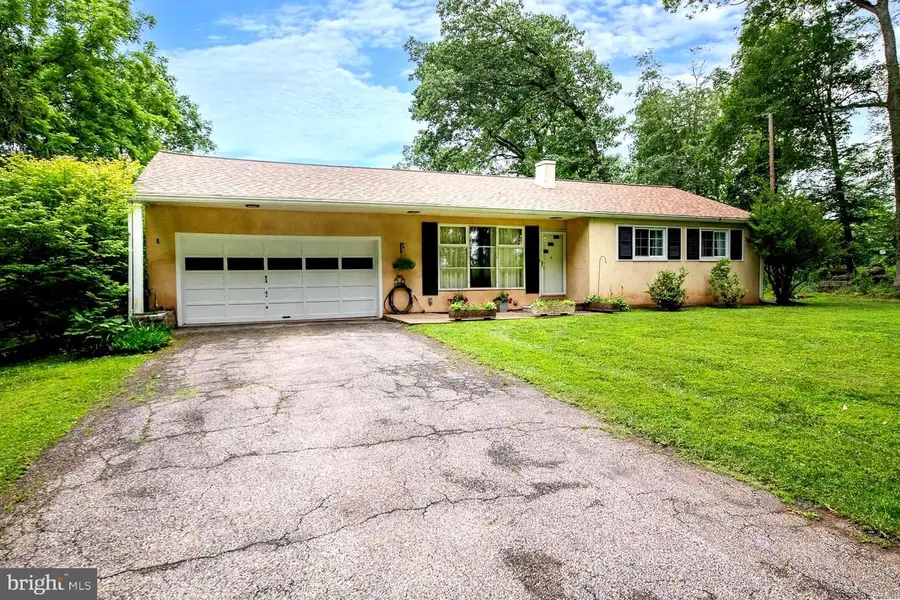
3750 Thompson Rd,COLLEGEVILLE, PA 19426
$439,900
- 4 Beds
- 3 Baths
- 1,536 sq. ft.
- Single family
- Pending
Listed by:richard l finaldi
Office:re/max achievers-collegeville
MLS#:PAMC2143432
Source:BRIGHTMLS
Price summary
- Price:$439,900
- Price per sq. ft.:$286.39
About this home
You've heard it before.......Location, Location, Location. This 4BR, 2-1/2 Bath Rancher sits on a Dead End street and across from access to 14 (+) acres of Skippack Township Park and mere doorsteps away from Evansburg State Park. Enter into the Living Room/Dining Room open space with large Double and Triple Windows and Hardwood Floors. Moving to the Left side of the house, you'll approach the Laundry Room, 2-Car Garage behind which are (2) Bonus rooms (which could serve as an office , craft room, play area or storage). Off the Dining Room is a full working Kitchen with nice Oak Cabinets and door to the covered back porch. Head down the hall to the Bedroom area where the first (3) Bedrooms have original Hardwood floors and ample closets. A Full Bath and Powder Room serve these rooms. At the very end of the hall is the Primary Bedroom which is carpeted and has an Ensuite Bath with shower stall. There is a Full, partially finished, basement with multiple work areas for the handyman. Features include NEW ROOF, 6" Seamless Gutters w/leaf protection (2023), C/A with NEW Outside unit (approx 2018), Updated Electrical Panel, Replacement Windows (minus LR/DR), Whole House Fan, and Giant 46 x 18 outside Workshop (perfect for a Contractor or car buff). The property does need some updating (mostly paint) and is Selling "As-Is", but will be well worth a little sweat equity. Minutes to Skippack Village, Providence Towne Center with Wegmans and many retail stores and restaurants. Close to RTEs 422 and 76 yet remaining a quiet retreat. All dimensions of lot and building/room sizes are estimated and should be verified by consumer for accuracy.
Contact an agent
Home facts
- Year built:1956
- Listing Id #:PAMC2143432
- Added:49 day(s) ago
- Updated:August 15, 2025 at 07:30 AM
Rooms and interior
- Bedrooms:4
- Total bathrooms:3
- Full bathrooms:2
- Half bathrooms:1
- Living area:1,536 sq. ft.
Heating and cooling
- Cooling:Central A/C
- Heating:Forced Air, Oil
Structure and exterior
- Roof:Architectural Shingle, Pitched
- Year built:1956
- Building area:1,536 sq. ft.
- Lot area:0.67 Acres
Utilities
- Water:Well
- Sewer:On Site Septic
Finances and disclosures
- Price:$439,900
- Price per sq. ft.:$286.39
- Tax amount:$6,473 (2024)
New listings near 3750 Thompson Rd
- New
 $535,000Active3 beds 2 baths1,820 sq. ft.
$535,000Active3 beds 2 baths1,820 sq. ft.3334 Germantown Pike, COLLEGEVILLE, PA 19426
MLS# PAMC2148106Listed by: COMPASS PENNSYLVANIA, LLC - Coming SoonOpen Sat, 11am to 1pm
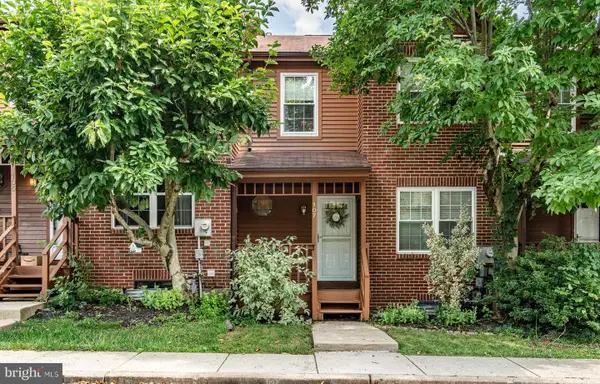 $399,900Coming Soon3 beds 3 baths
$399,900Coming Soon3 beds 3 baths107 Iron Bark Ct, COLLEGEVILLE, PA 19426
MLS# PAMC2150606Listed by: KELLER WILLIAMS REALTY GROUP - Open Sat, 11am to 1pmNew
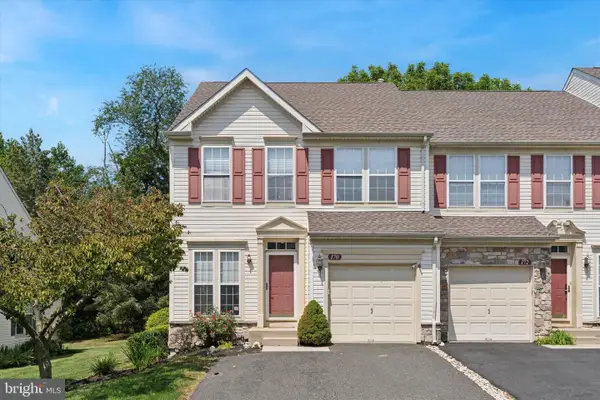 $450,000Active3 beds 3 baths2,276 sq. ft.
$450,000Active3 beds 3 baths2,276 sq. ft.170 Royer Dr, COLLEGEVILLE, PA 19426
MLS# PAMC2151416Listed by: EXP REALTY, LLC - Open Sat, 11am to 1pmNew
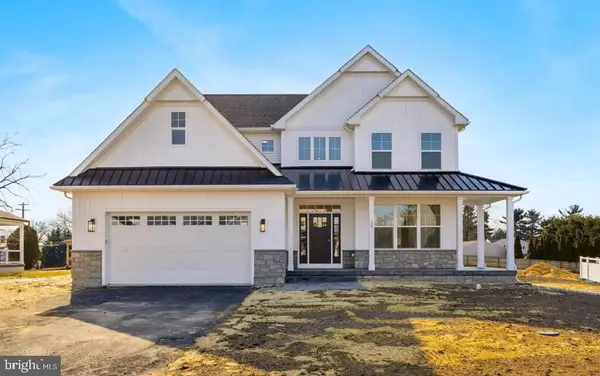 $999,000Active4 beds 3 baths
$999,000Active4 beds 3 bathsLot 1 Wartman, COLLEGEVILLE, PA 19426
MLS# PAMC2150128Listed by: LONG & FOSTER REAL ESTATE, INC. - Coming Soon
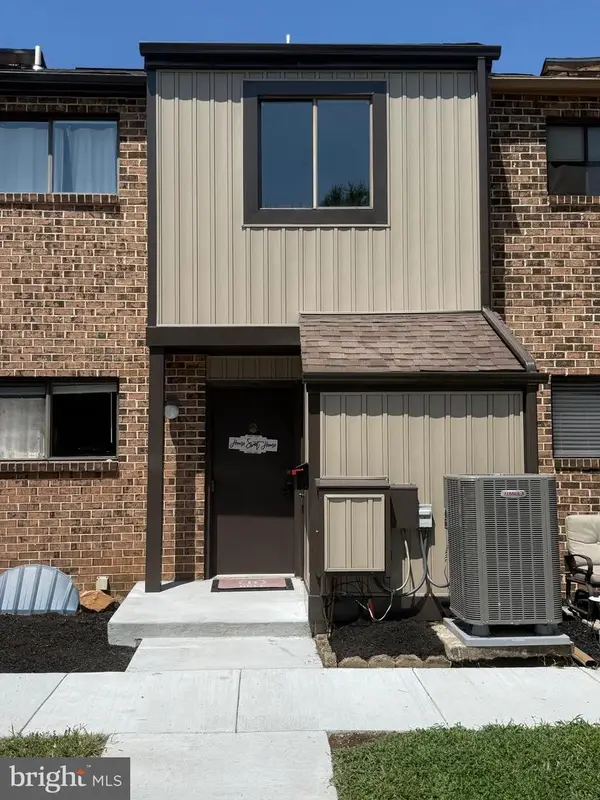 $385,000Coming Soon3 beds 2 baths
$385,000Coming Soon3 beds 2 baths109 Larchwood Ct, COLLEGEVILLE, PA 19426
MLS# PAMC2151350Listed by: SPRINGER REALTY GROUP - New
 $825,000Active3 beds 3 baths3,036 sq. ft.
$825,000Active3 beds 3 baths3,036 sq. ft.825 Hidden Forest Dr, COLLEGEVILLE, PA 19426
MLS# PAMC2150710Listed by: BHHS FOX & ROACH-HAVERFORD - Open Sat, 11am to 1pmNew
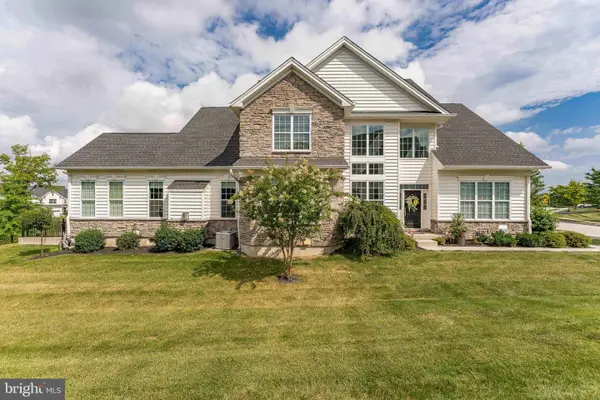 $875,000Active3 beds 5 baths4,072 sq. ft.
$875,000Active3 beds 5 baths4,072 sq. ft.326 Wheat Sheaf Way, COLLEGEVILLE, PA 19426
MLS# PAMC2149526Listed by: RE/MAX MAIN LINE-WEST CHESTER - Coming Soon
 $724,900Coming Soon5 beds 3 baths
$724,900Coming Soon5 beds 3 baths142 Carmen Dr, COLLEGEVILLE, PA 19426
MLS# PAMC2148932Listed by: REAL OF PENNSYLVANIA - New
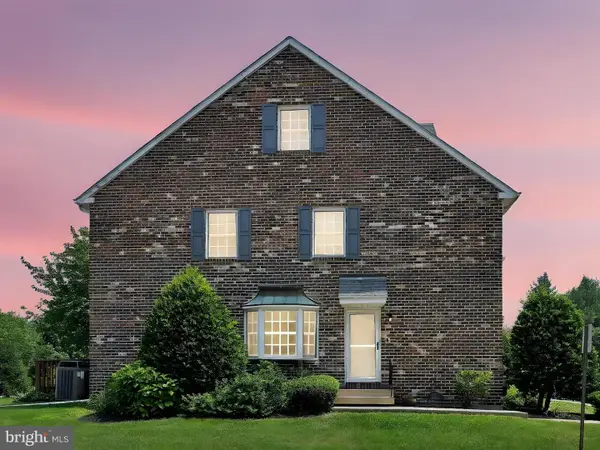 $400,000Active4 beds 3 baths1,987 sq. ft.
$400,000Active4 beds 3 baths1,987 sq. ft.237 Militia Ct #17, COLLEGEVILLE, PA 19426
MLS# PAMC2146622Listed by: LONG & FOSTER REAL ESTATE, INC. - New
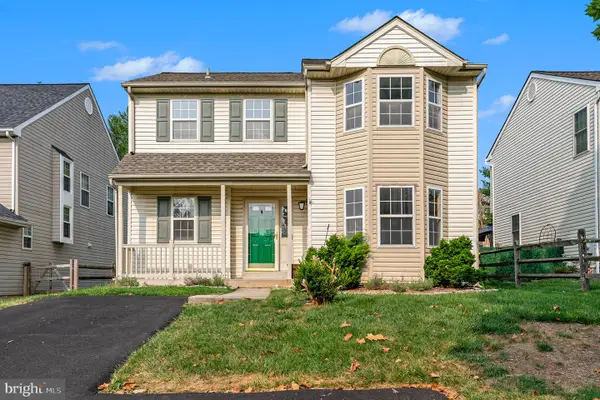 $499,900Active3 beds 3 baths1,518 sq. ft.
$499,900Active3 beds 3 baths1,518 sq. ft.605 Stewart Rd, COLLEGEVILLE, PA 19426
MLS# PAMC2149258Listed by: MORGAN FRANCIS REALTY
